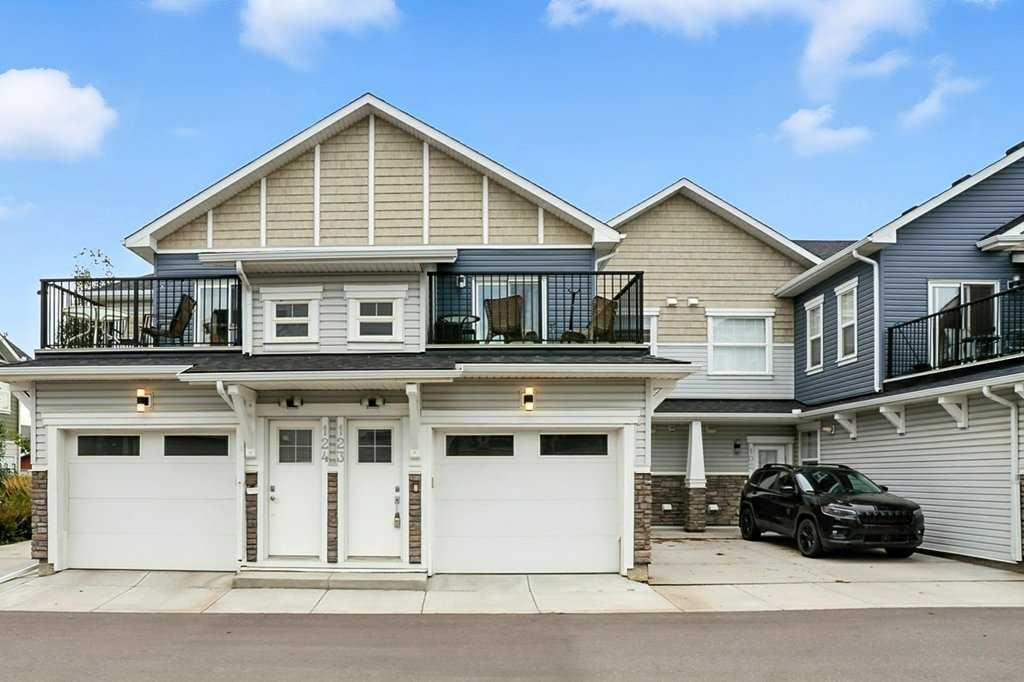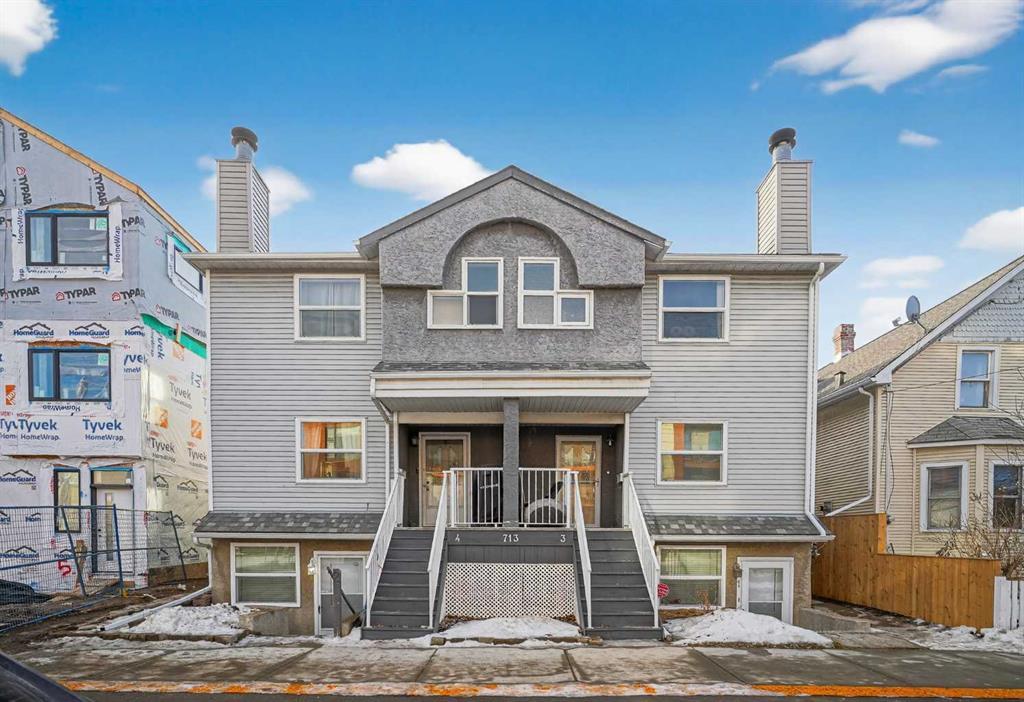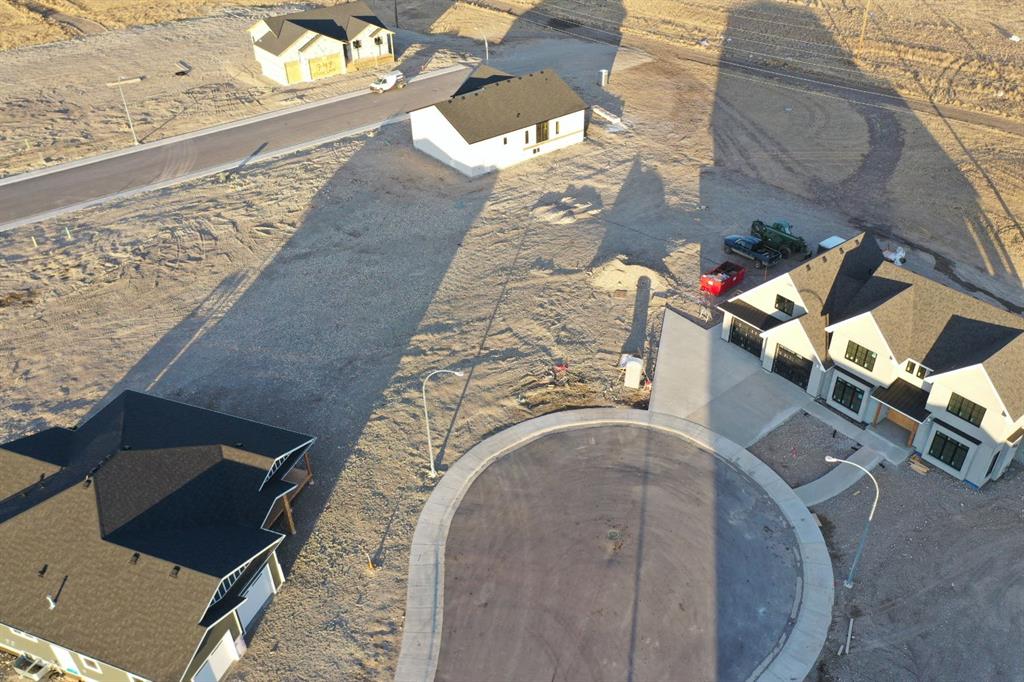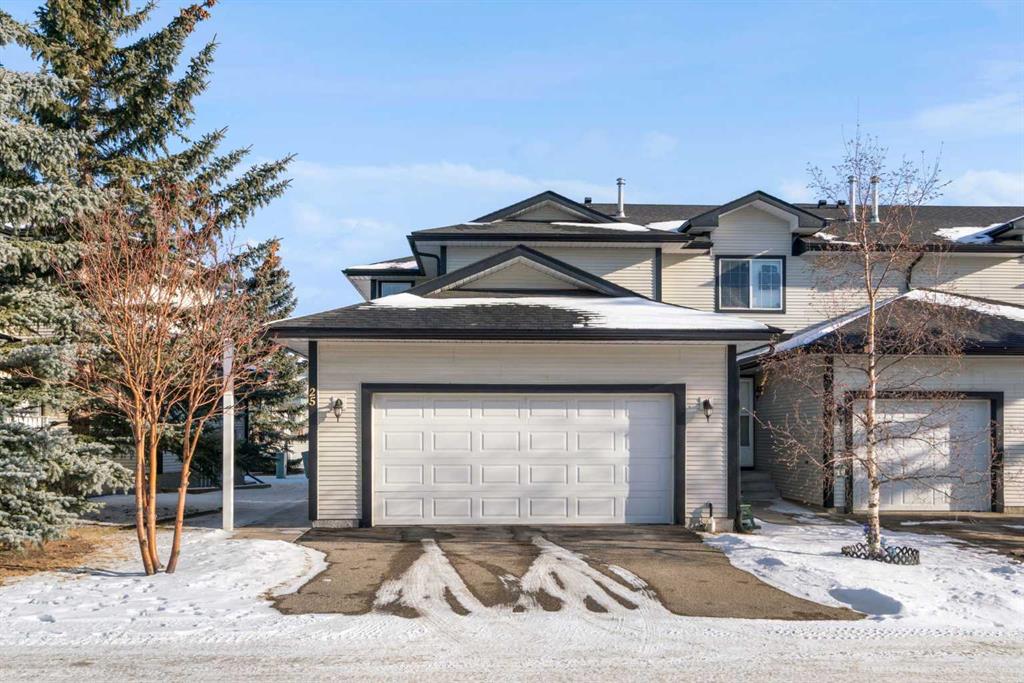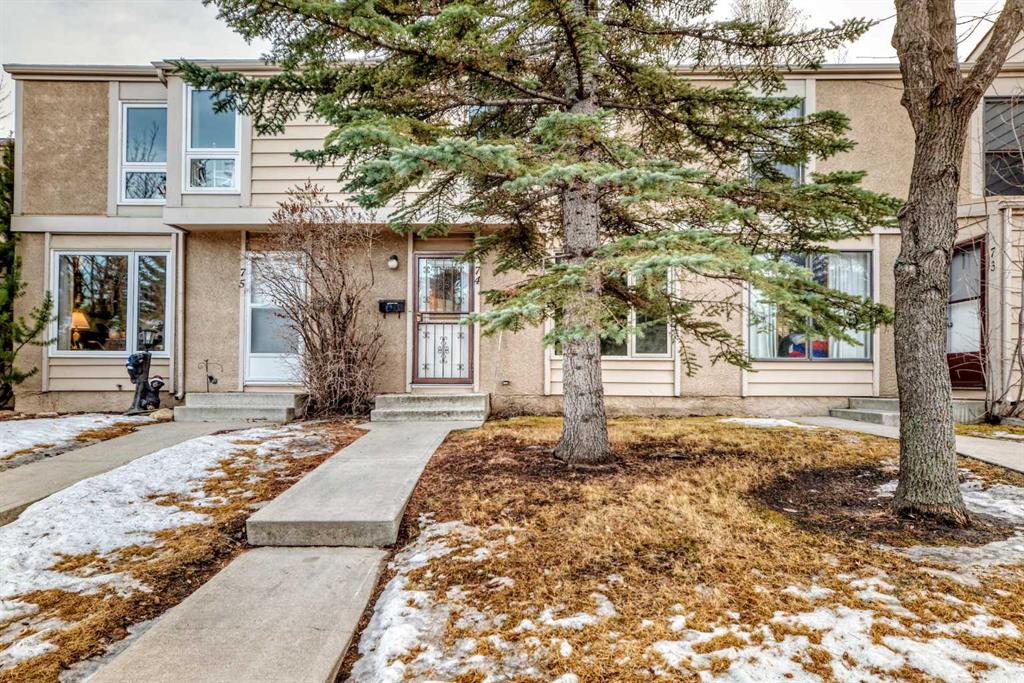123, 115 Sagewood Drive SW, Airdrie || $349,999
Welcome to this beautifully appointed 2-bedroom, 1-bathroom raised townhome in the vibrant community of the Canals. Offering a thoughtful layout with 9 ft knockdown ceilings and an abundance of natural light, this home feels open and inviting from the moment you step inside. The bright kitchen is designed with both style and function in mind, featuring quartz countertops, stainless steel appliances, ample cabinet space for storage, and modern pendant lighting over the island. The dining area is perfectly positioned beside large windows, creating a warm and welcoming space for everyday meals or entertaining guests. The spacious living and dining areas flow seamlessly onto a huge elevated deck, providing plenty of room for relaxing outdoors, enjoying summer barbecues, or simply taking in the fresh air. Both bedrooms are generously sized with easy access to the well-appointed 4-piece bathroom. Additional highlights include laminate flooring throughout, a modern colour palette, and an overall design that blends comfort with convenience. The ground floor features a welcoming foyer and a single attached garage. Very well maintained condo complex, beautifully maintained grounds & landscaping and visitor parking throughout the complex. Located in one of Airdrie’s most sought-after communities, this property is within walking distance to schools, soccer fields, churches, and picturesque ponds. Whether you’re a first-time buyer, downsizing, or looking for a smart investment, this home offers excellent value in a prime location with easy access to amenities, parks, and pathways. Don’t wait, call your favourite realtor and book a showing today!
Listing Brokerage: Royal LePage Mission Real Estate










