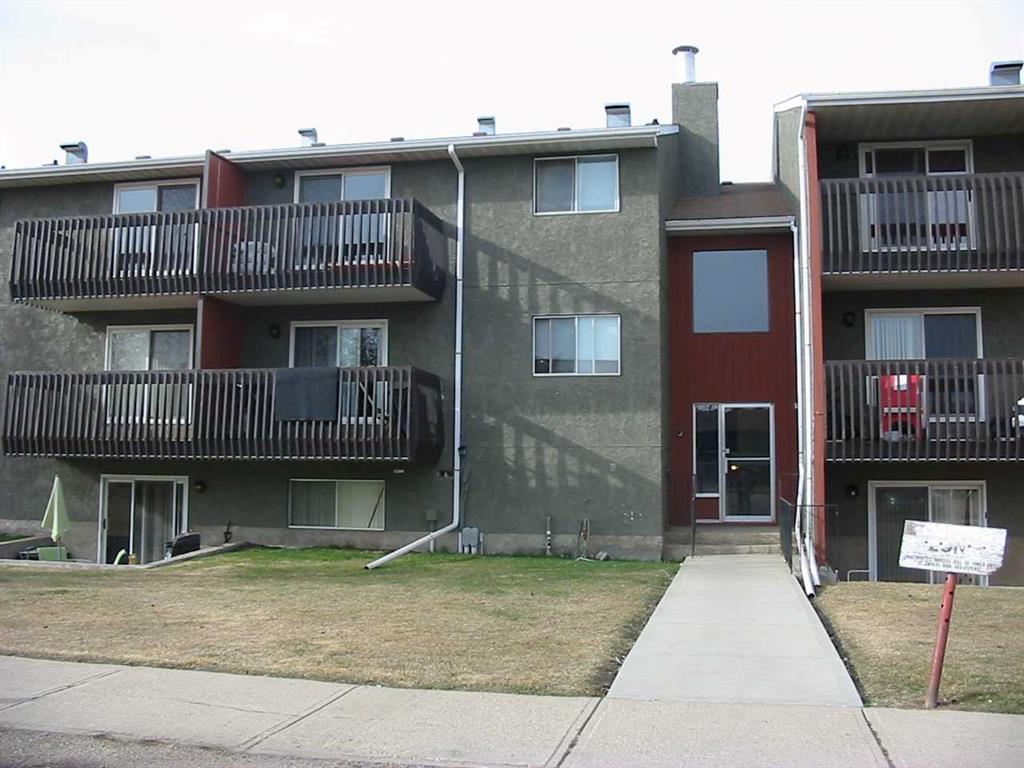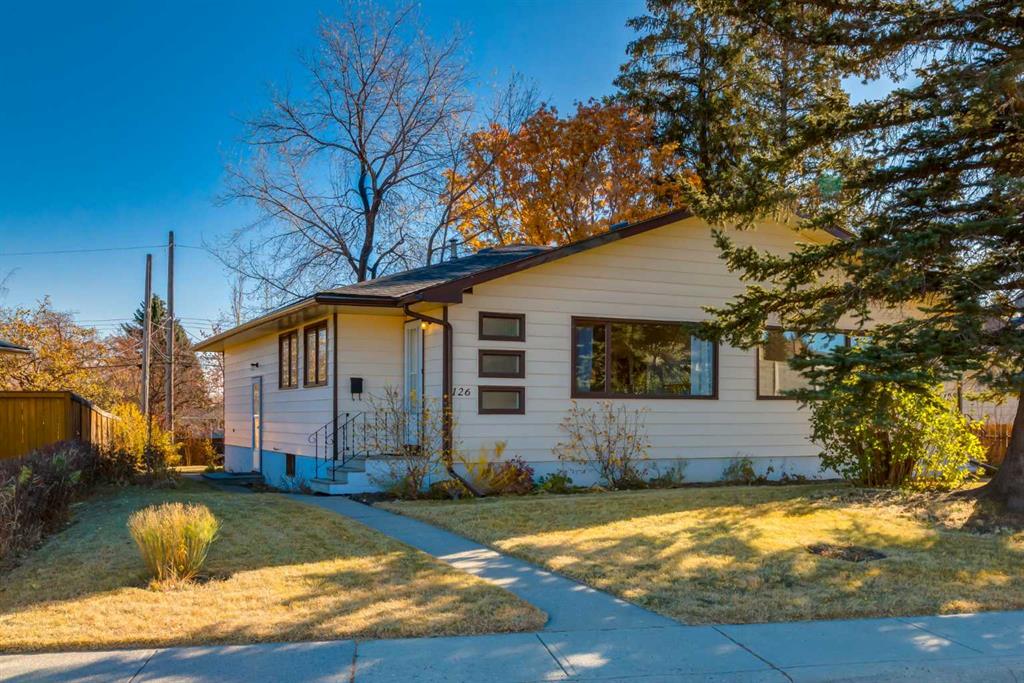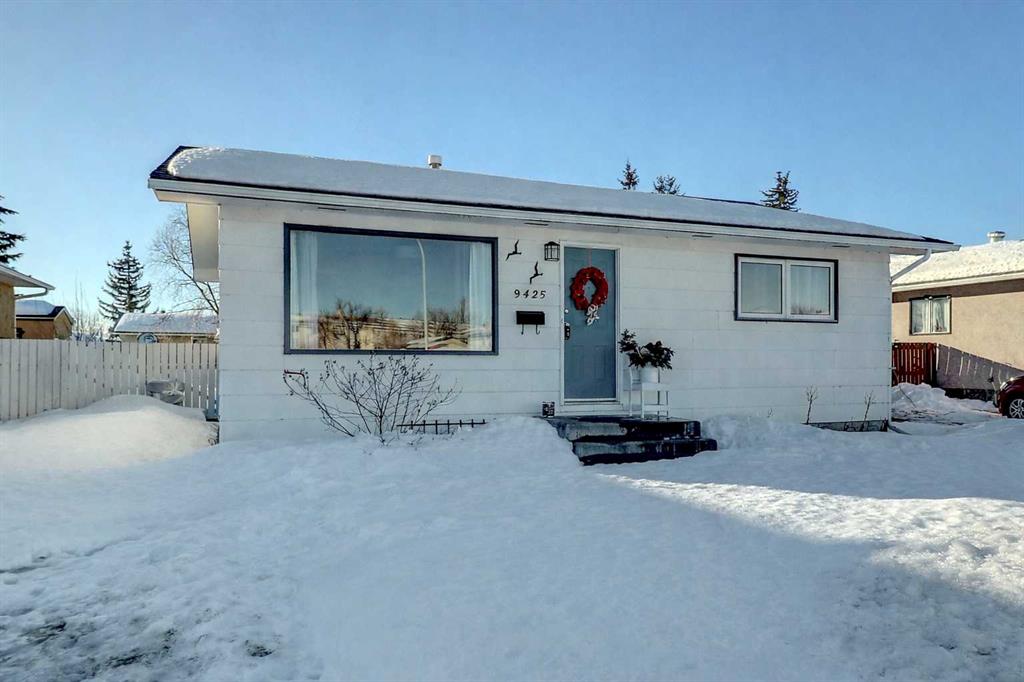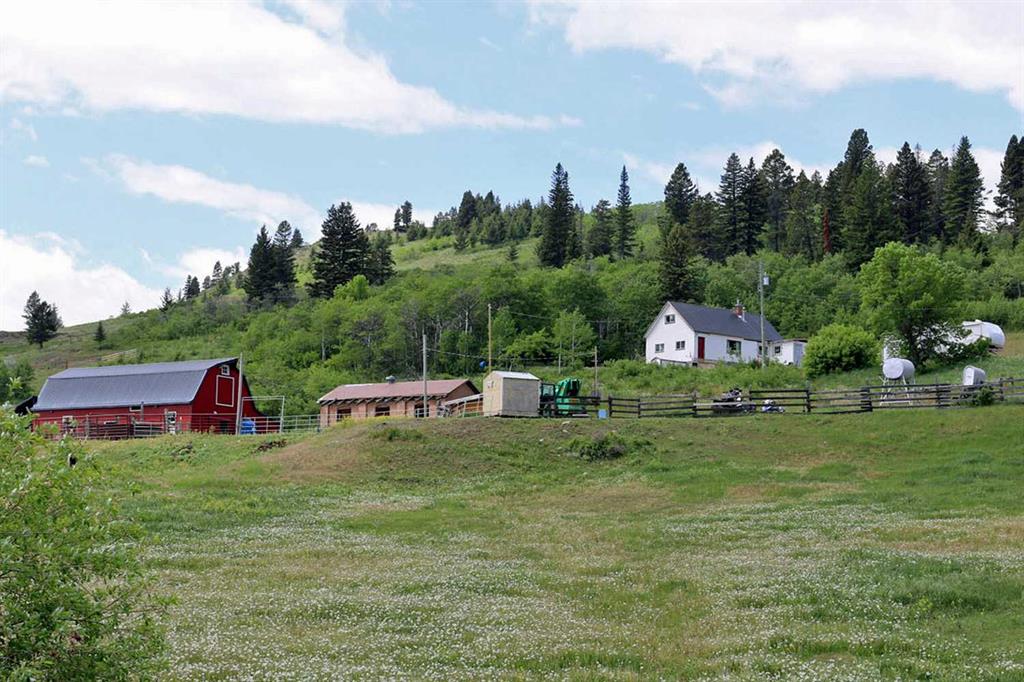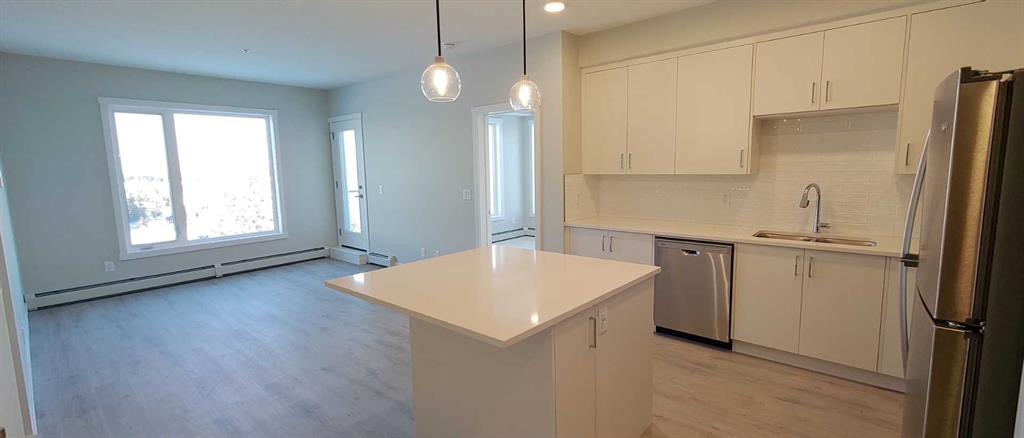9425 120 Avenue , Grande Prairie || $324,900
Welcoming and beautifully refreshed, this home stands out with eye-catching curb appeal and a floor plan that blends comfort with practicality. From the moment you step inside, you’re greeted by a bright, sun-filled living room where a large front window fills the space with natural light—perfect for relaxing evenings or gathering with family and friends. Just off the living area, the kitchen is thoughtfully positioned and offers abundant light grey cabinetry, generous storage, and a window above the sink overlooking the backyard, making everyday living both easy and enjoyable.
The main floor features a spacious primary bedroom highlighted by a stylish shiplap accent wall, a second bright and comfortable bedroom, and a well-appointed four-piece bathroom complete with a tiled tub and shower surround.
The fully finished basement adds impressive additional living space and flexibility. A large family or recreation room provides the ideal setting for movie nights, kids’ play space, or a games area. You’ll also find a generous bedroom with chair rail detailing and dual closets, an updated three-piece bathroom, and a versatile den enhanced with classic wainscoting. A dedicated laundry area and ample storage complete the lower level.
Outside, the fully fenced yard is perfect for families and pets alike. Enjoy summer days on the brick patio—ideal for outdoor dining or lounging—along with raised garden beds, a handy storage shed, and plenty of room for play. There is even room to park your RV and space to add a garage, offering future value and convenience.
Additional highlights include most upper-level windows updated (excluding the living room picture window), shingles replaced in 2018, mail delivery to the front door, and an exceptional location just steps from the Crystal Park trail system. Whether you’re searching for a fantastic family home or a solid investment opportunity, this property checks all the boxes. Book your showing with your REALTOR® today.
Listing Brokerage: RE/MAX Grande Prairie










