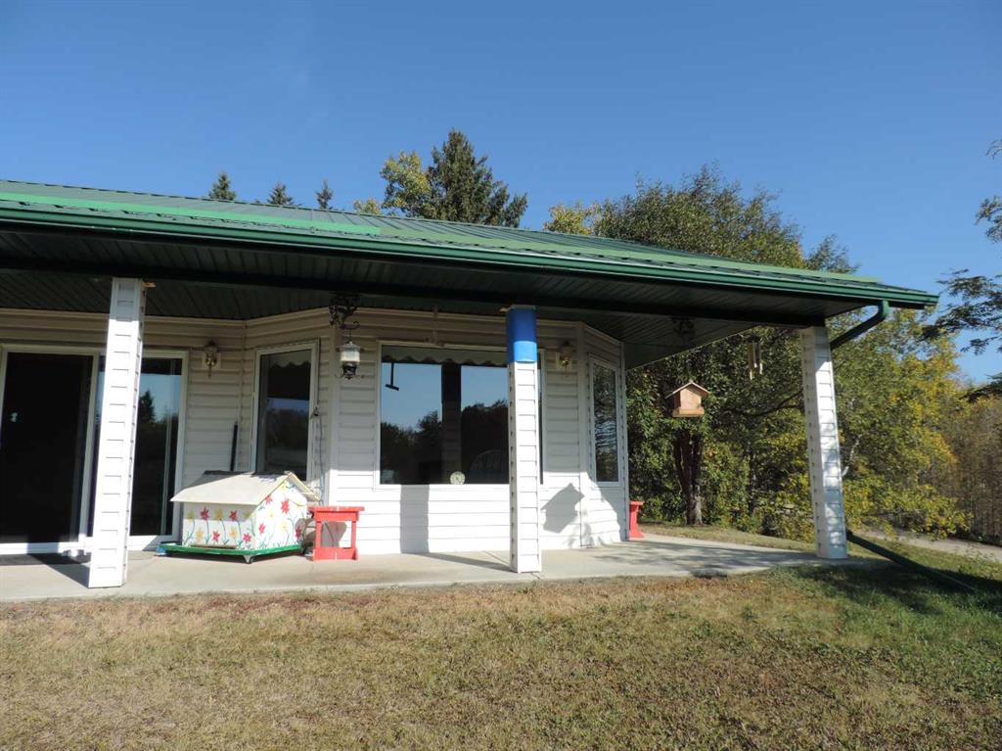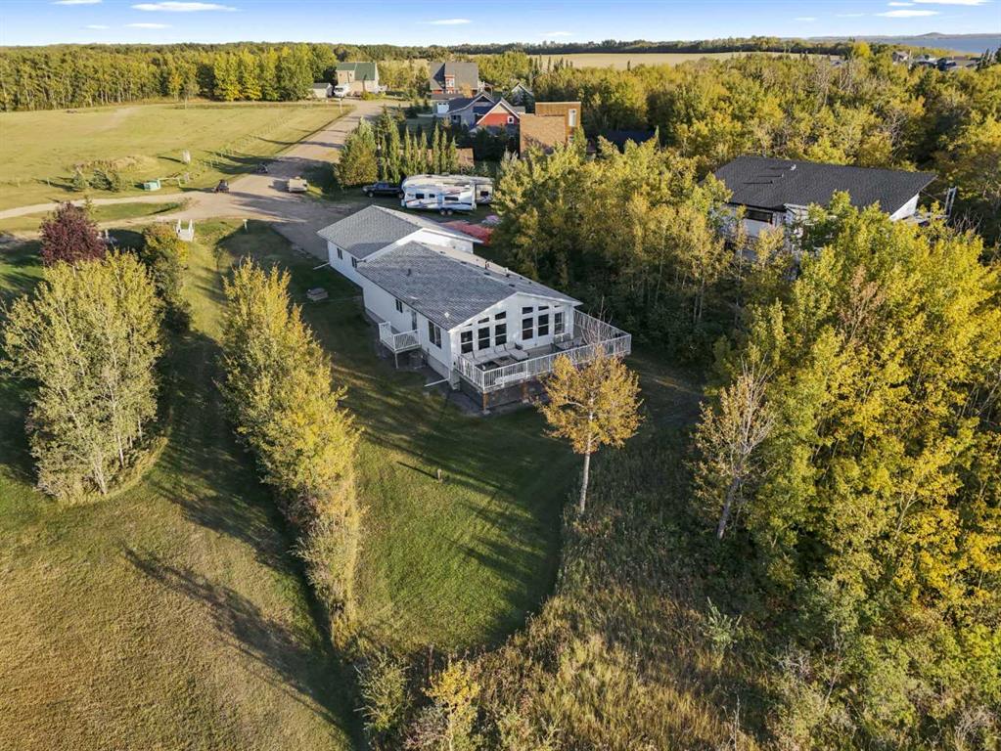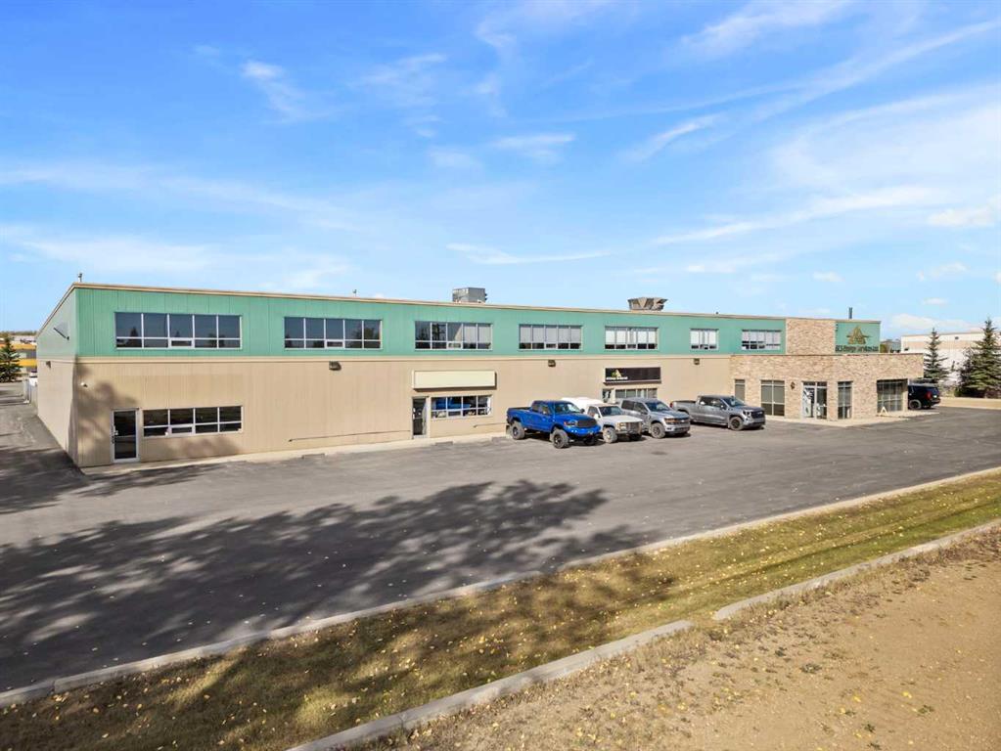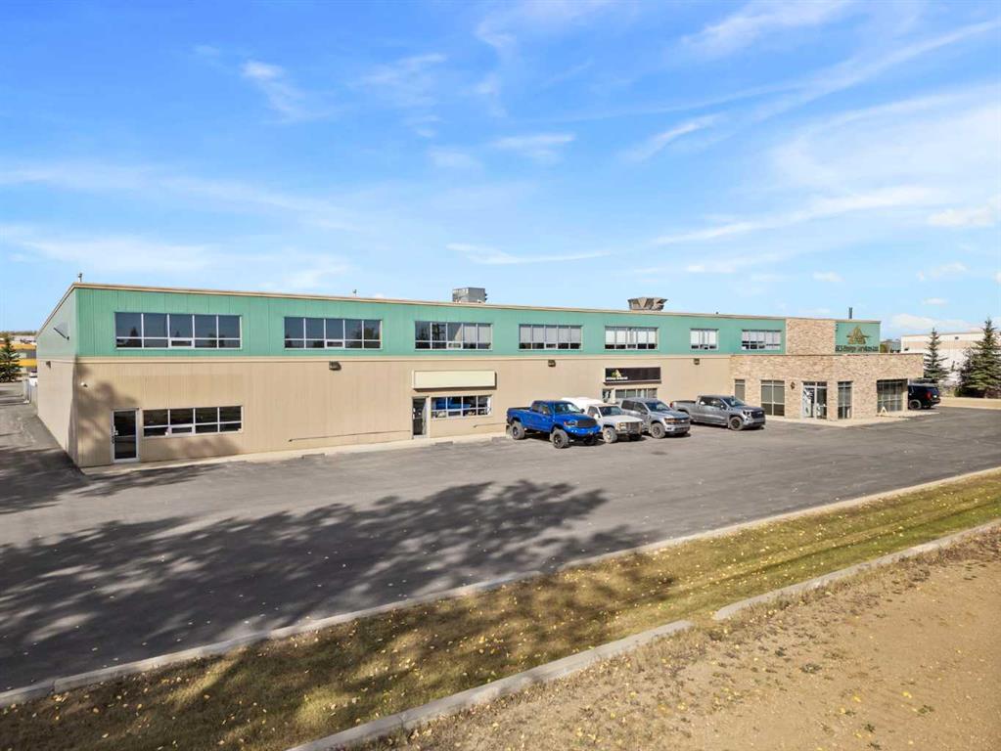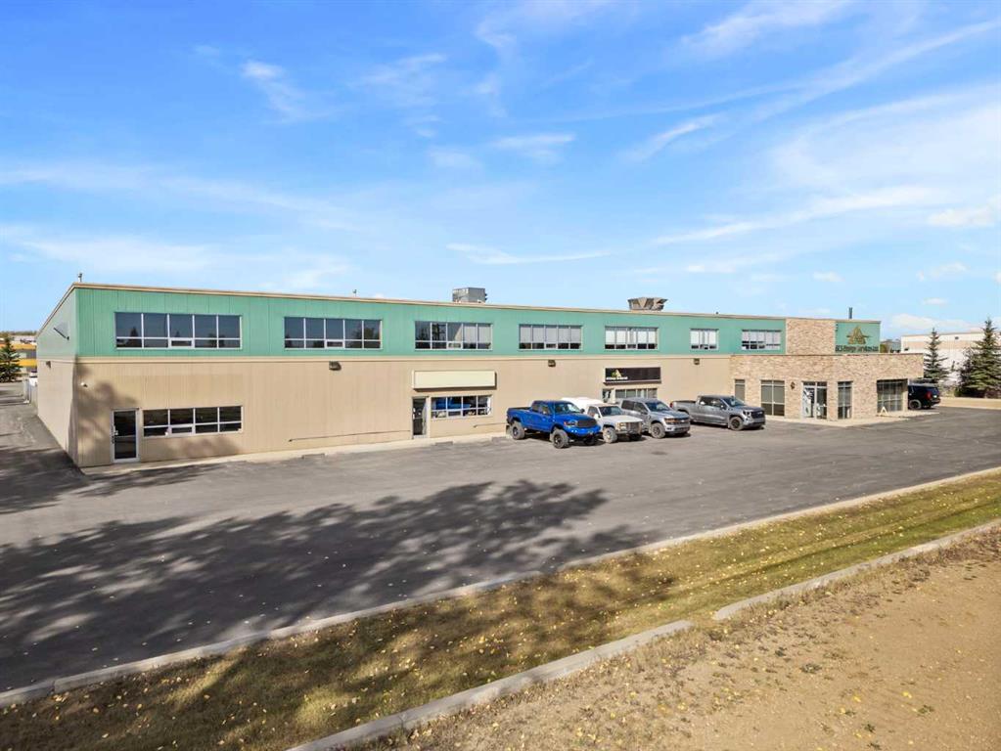421, 41251 Range Road 210 , Rural Camrose County || $475,000
Life at the lake feels different at Braseth Beach. This gated community on Buffalo Lake’s north shore offers a sense of welcome and a balance of peace and recreation. Here, you’ll find a home that is completely turnkey—offering everything you need to enjoy lake life full time or as the perfect seasonal escape, without paying the premium of lakefront pricing. Inside, the layout is designed for easy living. An open-concept kitchen, dining, and living area flows beneath vaulted ceilings, giving the space both charm and openness. The wall of windows draws your eye to the pond just beyond and captures the kind of sunsets that turn evenings into something special. It’s no wonder this is known as the “Sunset Home”—you’ll find yourself pausing each night to watch the colors reflect across the water. With three bedrooms, including a primary suite complete with a private four-piece ensuite, there’s plenty of space for family or friends. The home’s square footage is comfortable and manageable, and AC is in place to keep things comfortable after a long day in the summer sun. Outdoors, the west-facing deck is where you’ll spend evenings unwinding, with plenty of room for patio furniture and guests. The oversized, heated double garage is a true bonus, with space for vehicles, lake toys, and even a Tesla charger already in place. Positioned at the end of a quiet close, you’ll enjoy privacy and a slower pace, yet still be just a short walk to the community’s sandy beach, private playground, and boat launch. The setting is enhanced by open pasture views and a warm, neighborly atmosphere. For essentials, Bashaw is only a few minutes away, making this location as practical as it is beautiful.This is more than a house—it’s a lifestyle, a gathering place, and a chance to experience all that Buffalo Lake has to offer, every season of the year.
Here, the lake is more than a backdrop—it’s a lifestyle you can step into, ready-made, from the moment you arrive.
Listing Brokerage: RE/MAX 1st Choice Realty










