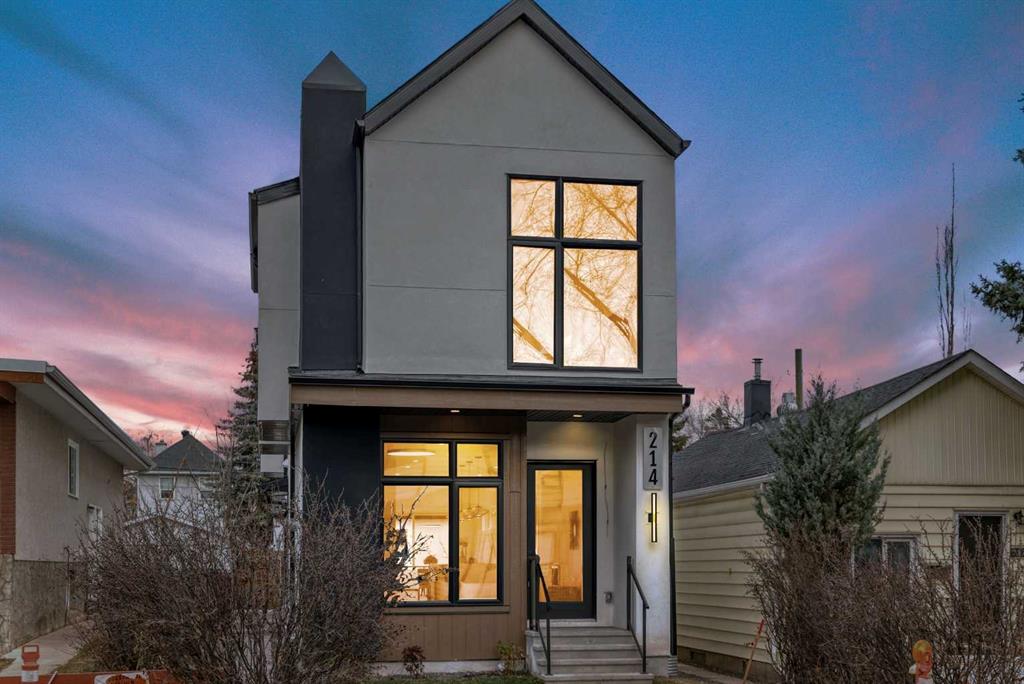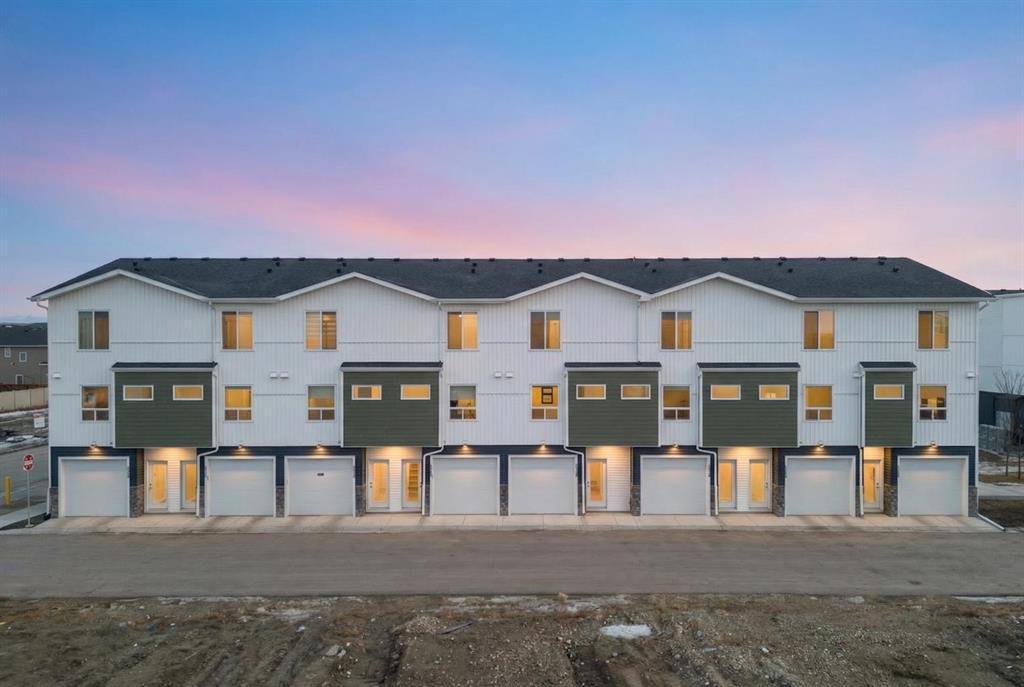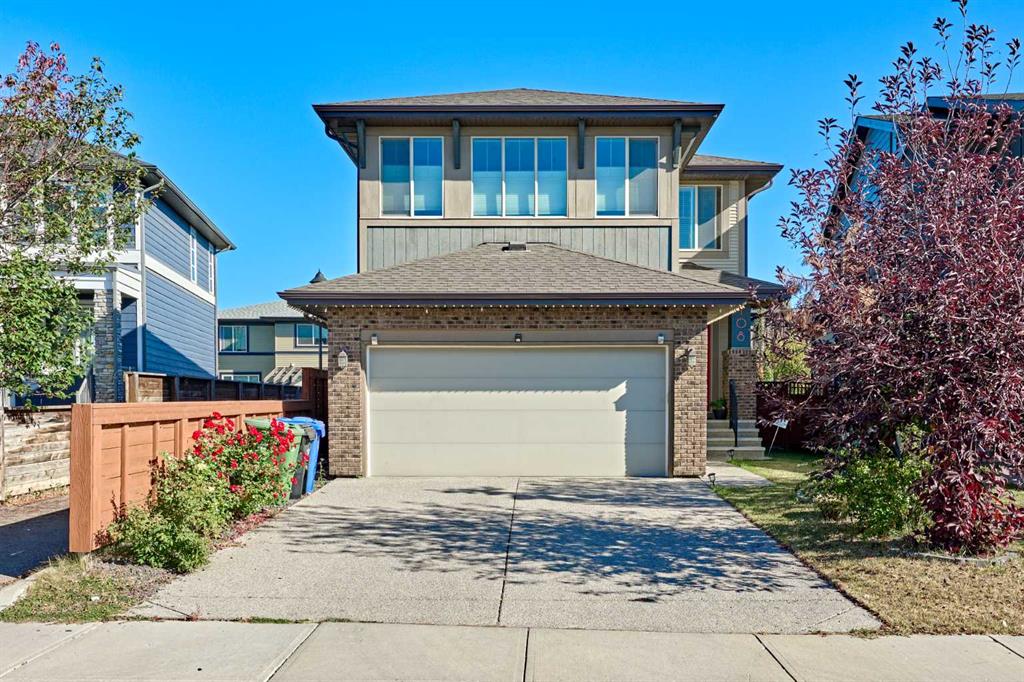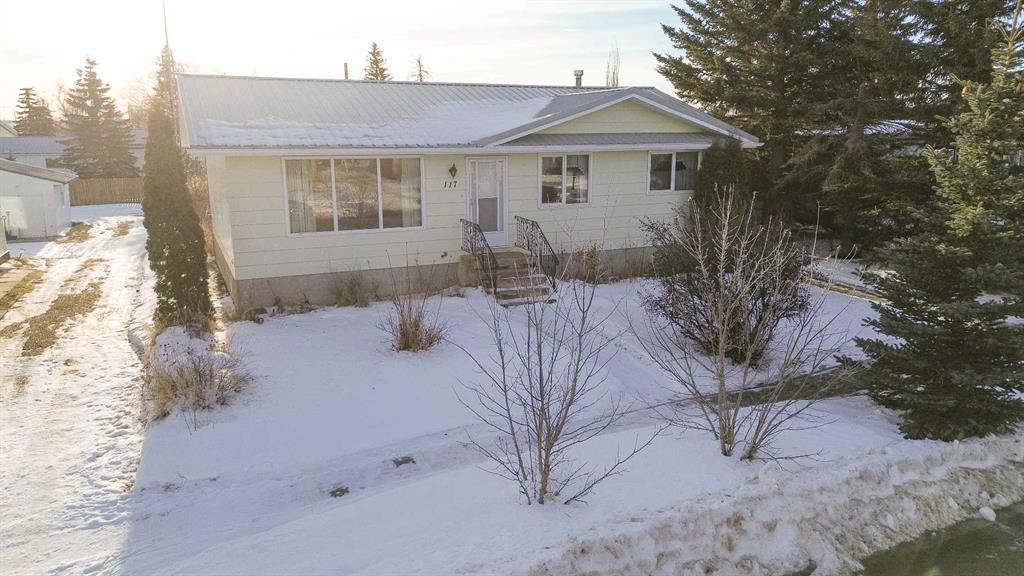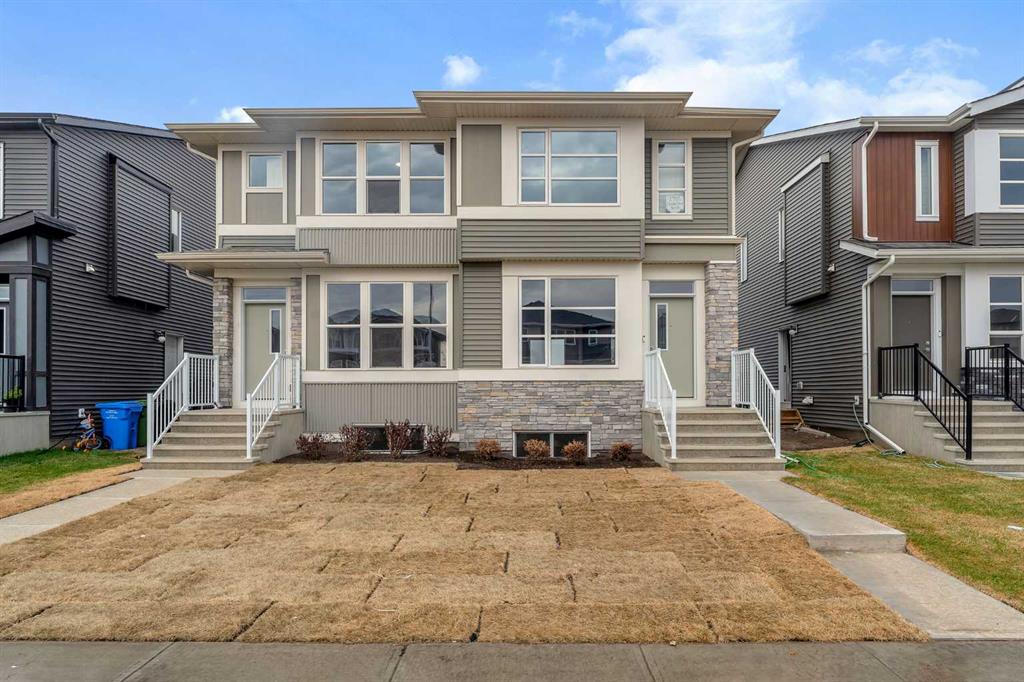214 27 Avenue NW, Calgary || $1,099,900
Welcome to a Modern Masterpiece in Tuxedo Park. This newly built home is a stunning showcase of contemporary architecture and thoughtful functionality. From the moment you step inside, you\'re greeted by an inviting open floor plan that strikes the perfect balance of warmth and sophistication. The chef-inspired kitchen is a true showstopper, quartz countertops, a waterfall island, quartz backsplash, pot filler, oversized refrigerator, wine cooler, and built-in oven and microwave, huge dining space with elegant feature wall. A cozy gas fireplace enhances the ambiance of the living room. Mudroom w/tile flooring, a custom build bench w/hooks, storage cabinets that offers an easy transition to the outdoors & an elegant 2-pc powder room. Oversized sliding doors lead to a spacious deck, w/a gas line for BBQ, private backyard and direct access to the double garage.. Upstairs, the vaulted hallway ceiling adds a luxurious touch. The primary suite is a serene retreat with vaulted ceilings a huge window size, and a custom-built walk-in closet. The spa-inspired ensuite features a steam shower, smart toilet, heated floors, a freestanding soaking tub. Two additional spacious bedrooms offer walk-in closets and share a beautifully designed Jack-and-Jill bathroom with heated floor. A conveniently located laundry room with a styler steam closet and sink completes the upper level. The fully finished legal basement suite includes two bedrooms w/built-in closets , Heated floor, a separate entrance, its own laundry and dedicated furnace; perfect for rental income or extended family.
Don’t miss your chance to own this exceptional home. Book your showing with your favourite Realtor for a private tour today!
Listing Brokerage: Diamond Realty & Associates Ltd










