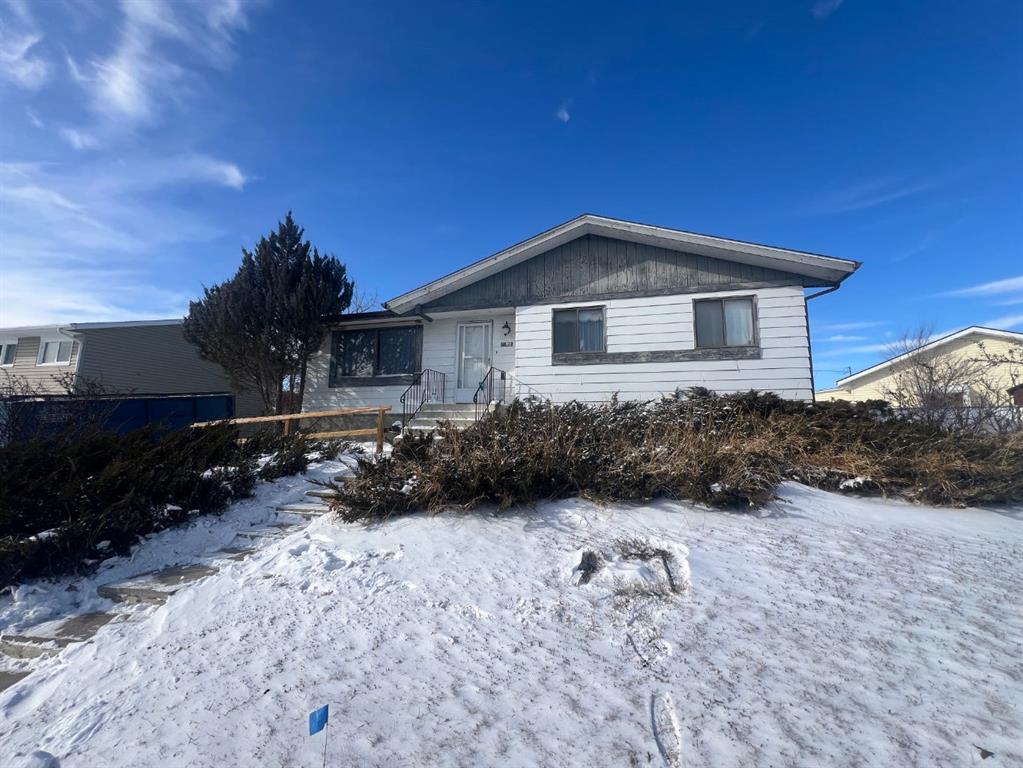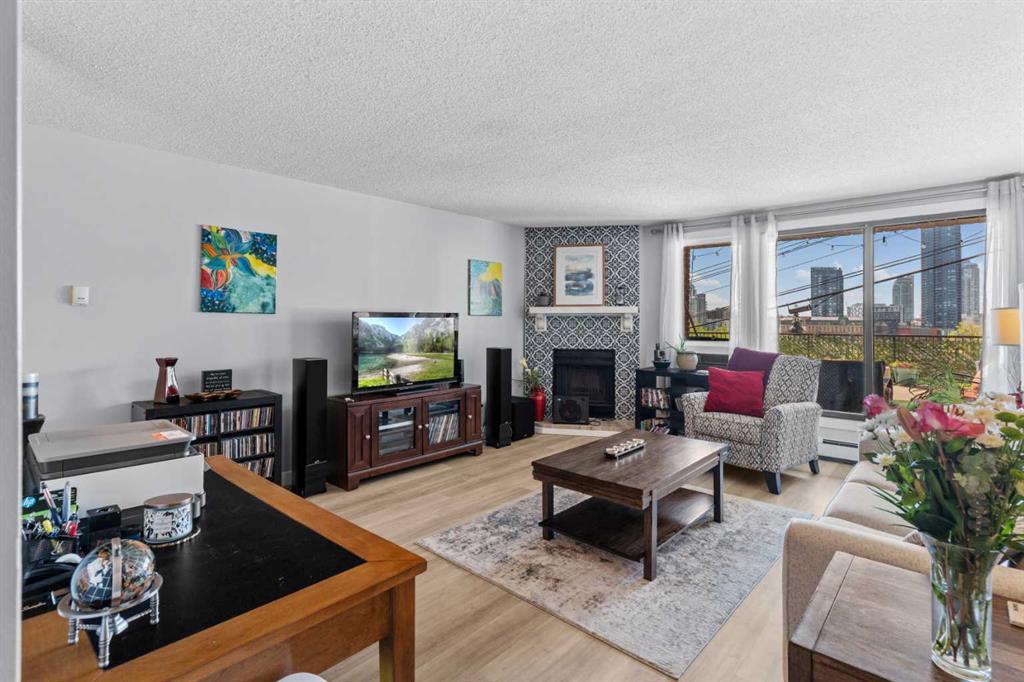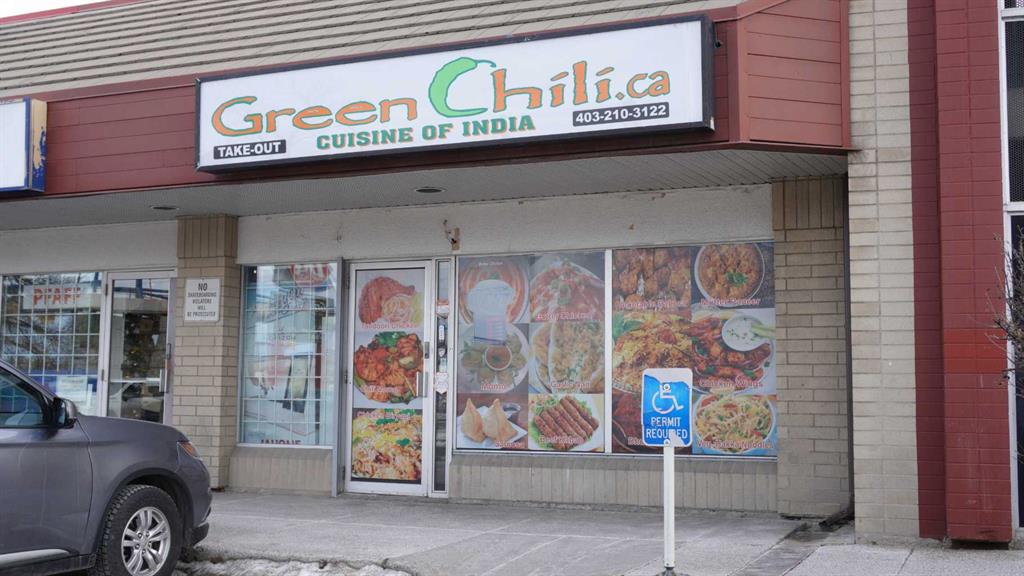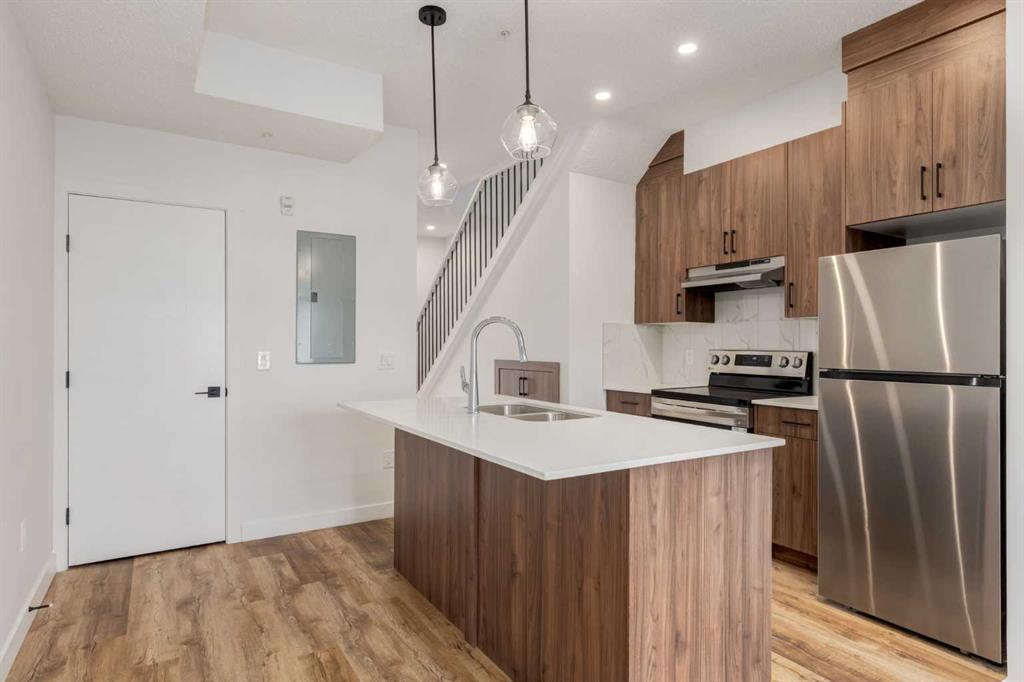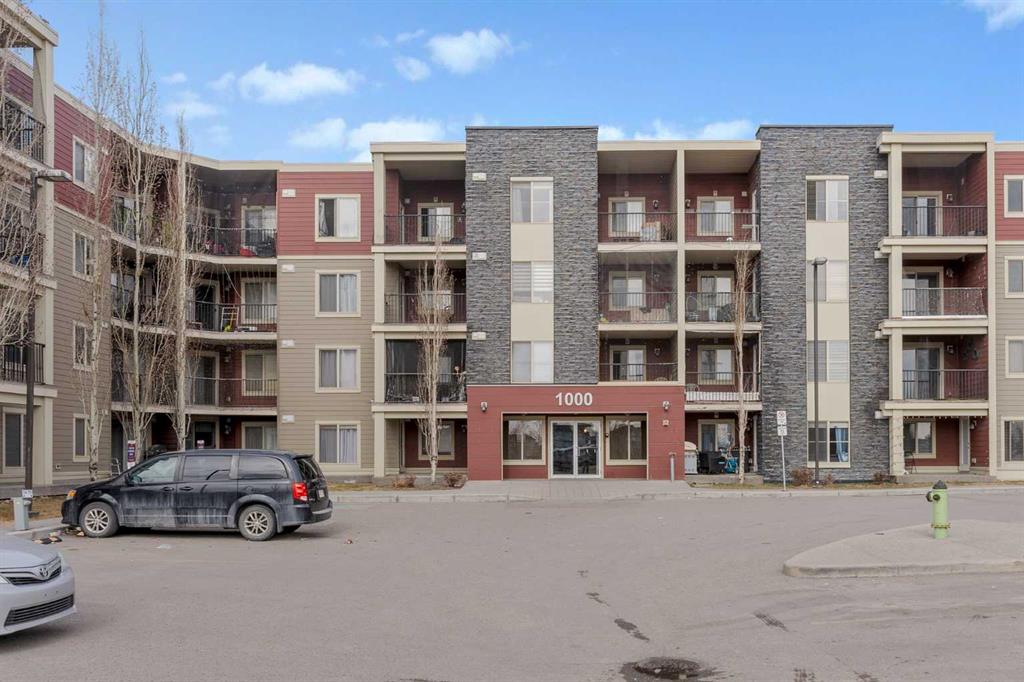118, 156 Park Street , Cochrane || $449,900
Welcome to the heart of Cochrane, where this beautiful brand-new three-bedroom, two-bathroom home offers the perfect blend of modern living and mountain lifestyle. Ideally located directly across from the community recreation centre and outdoor fitness facility, this home sits in one of Cochrane’s most desirable new, walkable communities—designed to keep nature, convenience, and connection at your doorstep. Enjoy quick access to local amenities, with Calgary just 20 minutes away and Banff only 40 minutes west.
Inside, you are greeted by a bright, open-concept floor plan featuring 9-foot ceilings and luxury wide-plank flooring throughout. The gourmet kitchen is thoughtfully designed with quartz countertops, soft-close cabinetry, premium stainless steel appliances, and a large island ideal for entertaining or casual dining. The home offers three spacious bedrooms and two full bathrooms, each finished with modern fixtures, stone tile flooring, and matching quartz vanities.
Additional highlights include a single attached garage plus an extra parking pad, providing ample space for vehicles and guests. Step outside to your private balcony and enjoy peaceful views overlooking the water and amazing mountain views, or take advantage of the brand-new pickleball courts and rec center located just across the street. You will enjoy easy access to restaurants, cafés, shopping, Co-op grocery store—truly everything you need, right where you want to be. This property is perfect for you to move into or as a rental with Cochrane\'s growing and strong rental market. Air bnb is also an option with condo board approval. Book your showing today!!
Listing Brokerage: MaxWell Canyon Creek










