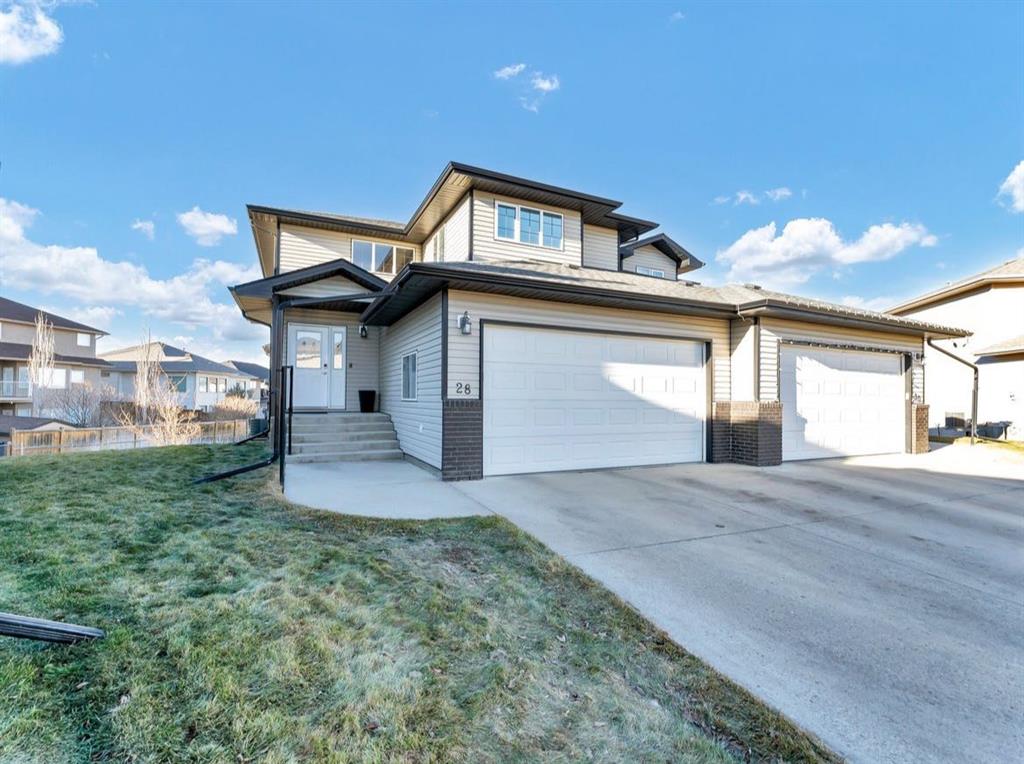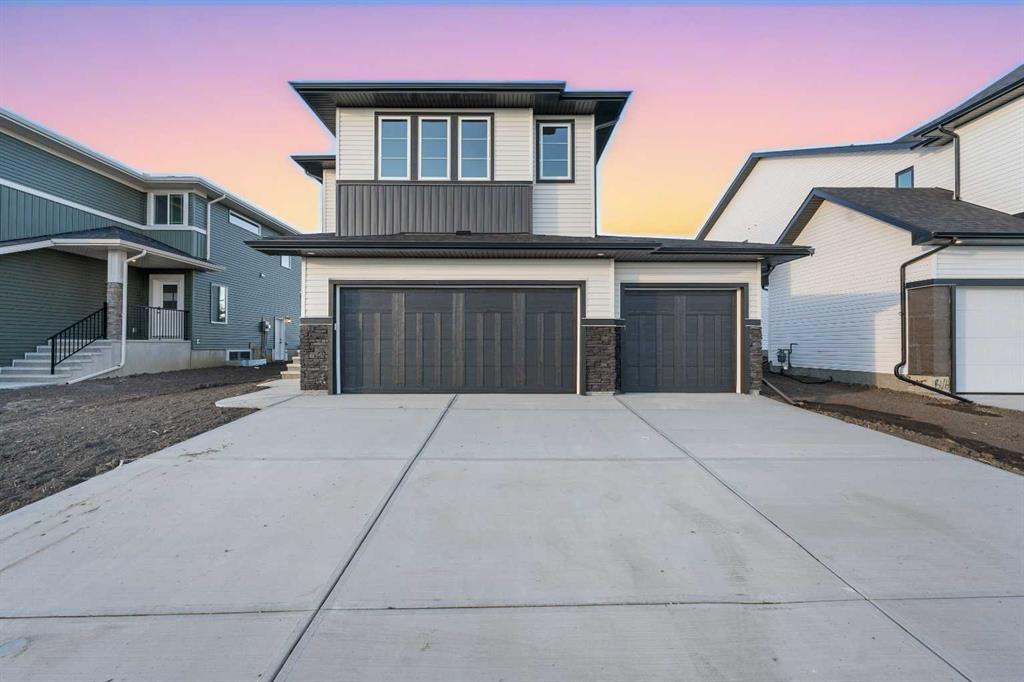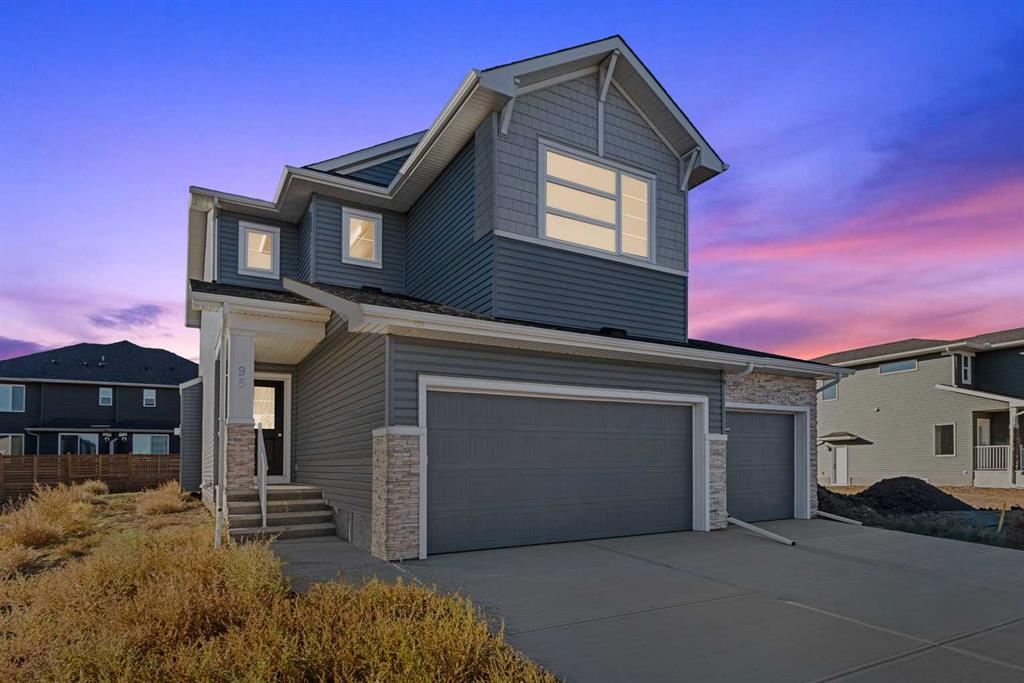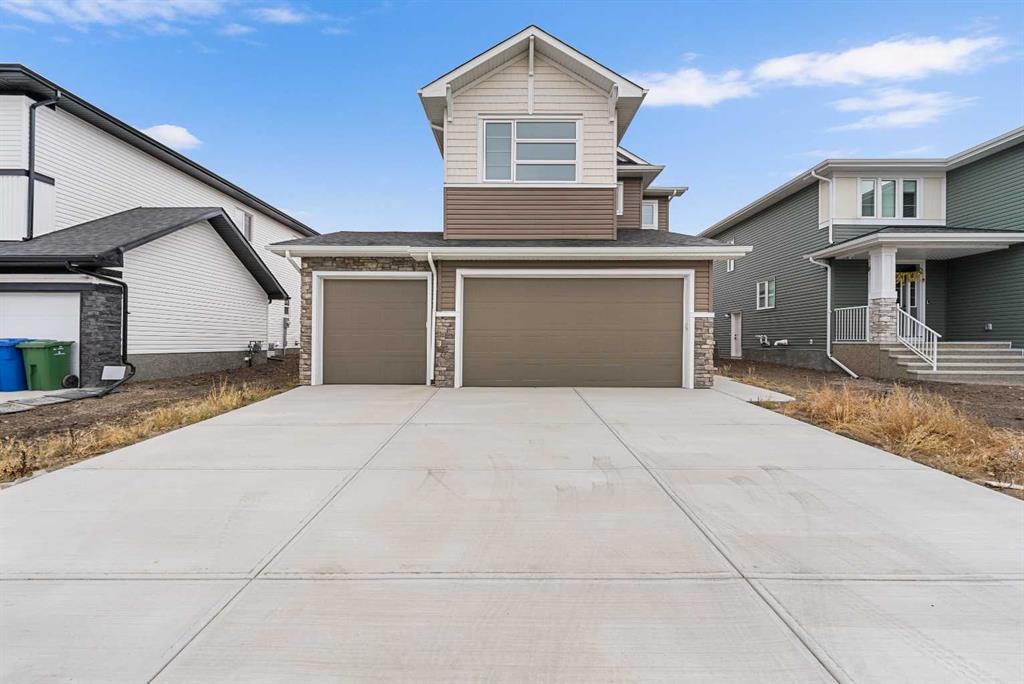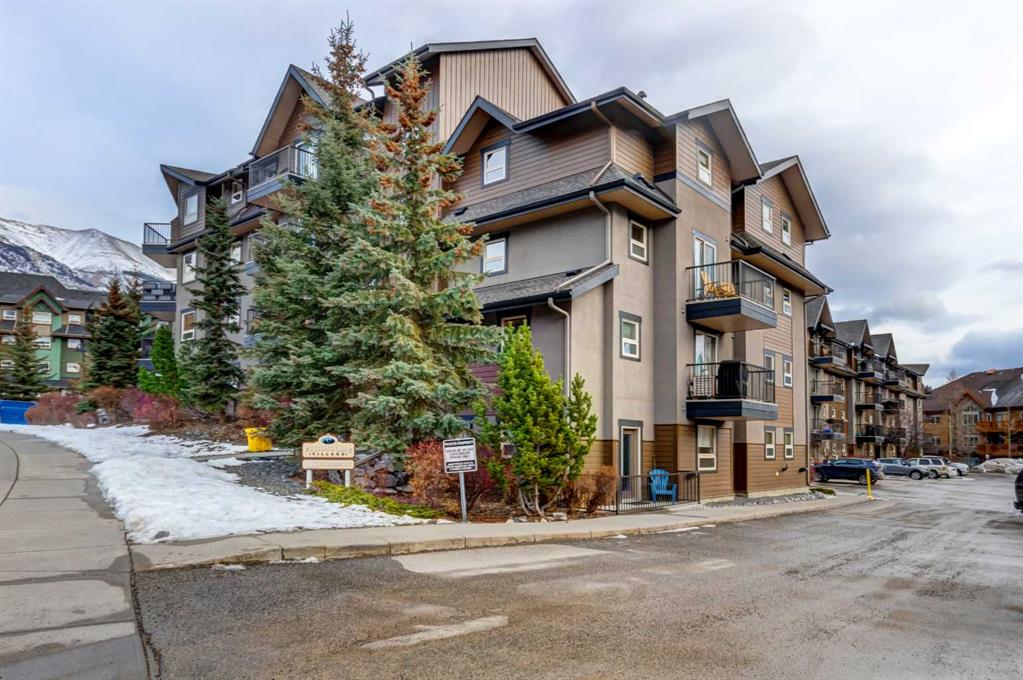95 Dawson Wharf Mount , Chestermere || $735,800
Luxurious Move-In Ready Home | The York by Broadview Homes – 2,109 SqFt of Refined Living | 3 Bedrooms | 3 Bathrooms | Main Level Office | Top of the Line Finishes | Gorgeous Chef\'s Kitchen | Full Height Cabinets | Stainless Steel Appliances Builder\'s Package | Quartz Countertops | Kitchen Island | Walkthrough Pantry to Mud Room | Large Windows | Great Natural Light | Grandiose Bedrooms | Upper Level Family Room & Laundry | Unfinished Basement | Double Attached Front Garage. Step into elegance with The York by Broadview Homes, a beautifully crafted move-in ready residence offering 2,109 square feet of thoughtfully designed living space across the main and upper levels. This brand-new contemporary home blends modern luxury with everyday comfort, creating the perfect setting for upscale family living. At the heart of the home, the chef-inspired kitchen is a true showstopper—featuring gleaming granite countertops, 42\" upper cabinets with crown molding, soft-close cabinetry, and premium stainless steel appliances, including a gas range. A walkthrough pantry offers direct access to the mudroom and interior garage entry—perfect for effortless grocery drops. The open-concept dining area is ideal for hosting intimate dinners or large family gatherings, while the spacious great room is anchored by a stylish electric fireplace, creating an inviting ambiance. Designed with flexibility in mind, the main level offers a flex room - a great space for a bedroom and 4-piece bath, making it ideal for multigenerational living or a private guest bed. Upstairs, discover three additional generously sized bedrooms, a central bonus room, and a convenient laundry room. The lavish primary retreat is your private sanctuary, complete with a spa-inspired 5-piece ensuite featuring dual vanities, a deep soaking tub, walk-in glass shower, private water closet, and a spacious walk-in wardrobe. Additional upper bedrooms share a well-appointed 4-piece bathroom with a tub/shower combination, and the bonus room is perfect for cozy family movie nights or a relaxed lounge space. The 9-foot basement ceilings and rough-in plumbing offer endless potential for future development. This home is equipped with a 200 AMP electrical panel, two-stage furnace, and triple-car garage, providing ample space for vehicles, hobbies, and storage. Every detail has been carefully curated, from the maple hardwood and luxury vinyl plank flooring, to tile in all wet areas, superior carpeting, pot lights in the kitchen, and custom cabinetry by Wildwood Cabinets. Don’t miss your chance to own this luxurious, move-in ready masterpiece by Broadview Homes. Schedule your private showing today and experience the elevated lifestyle that awaits!
Listing Brokerage: RE/MAX Crown










