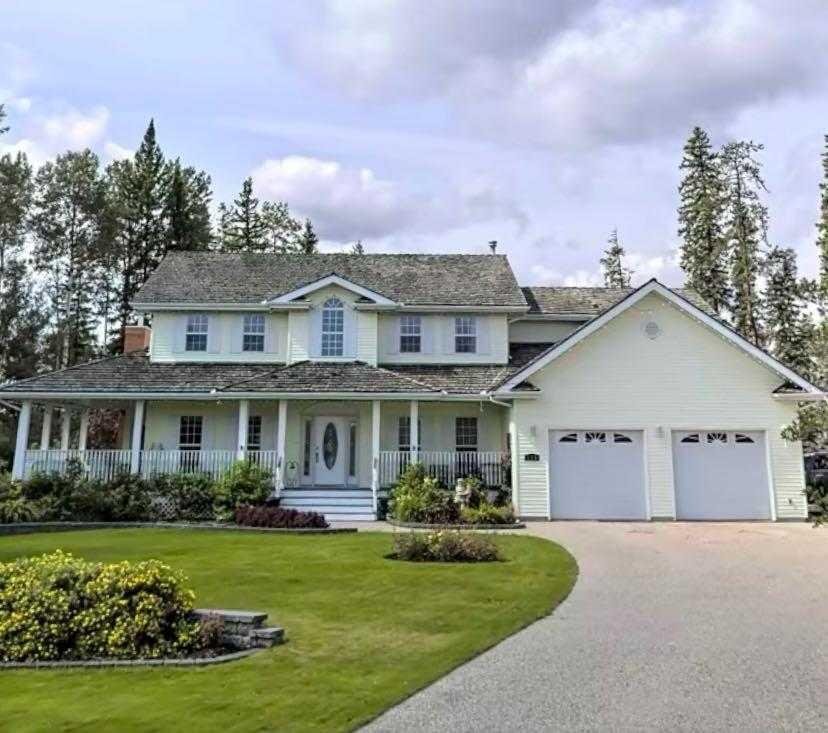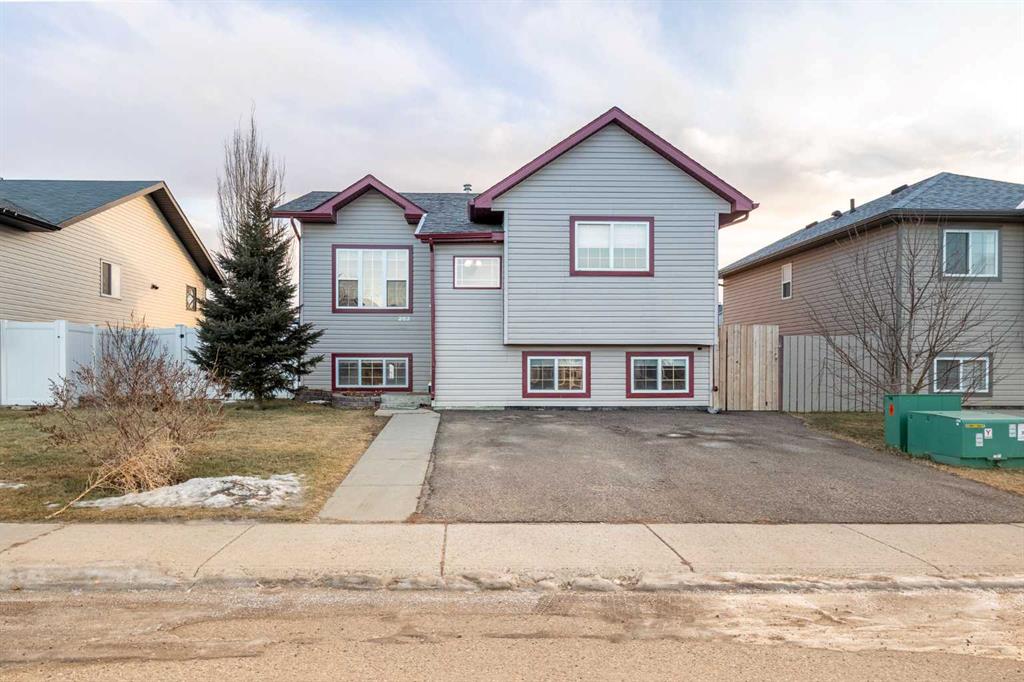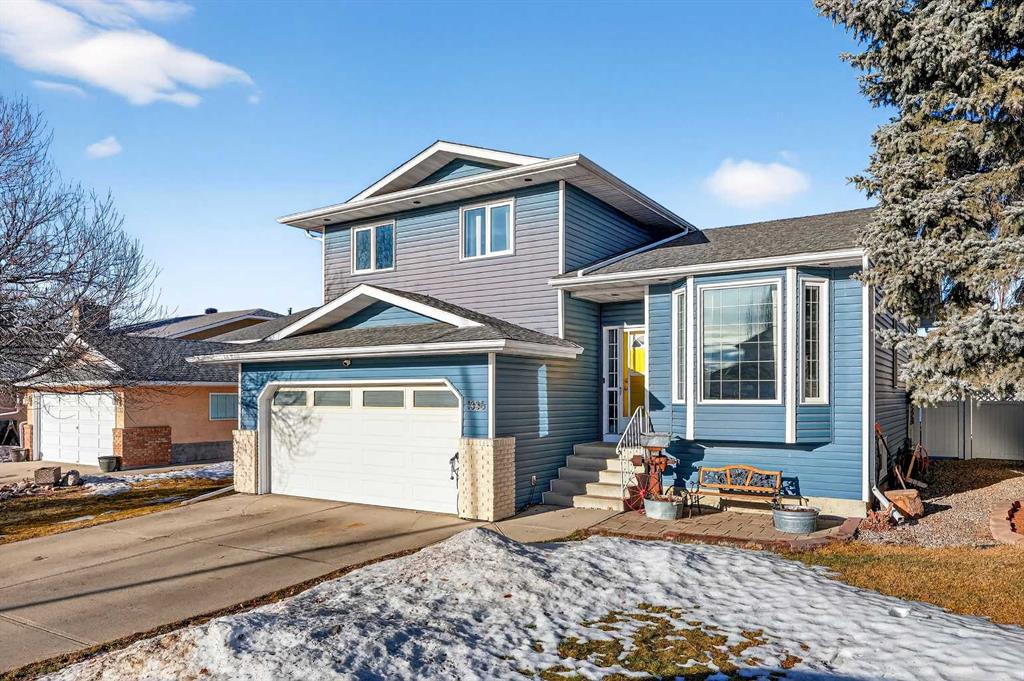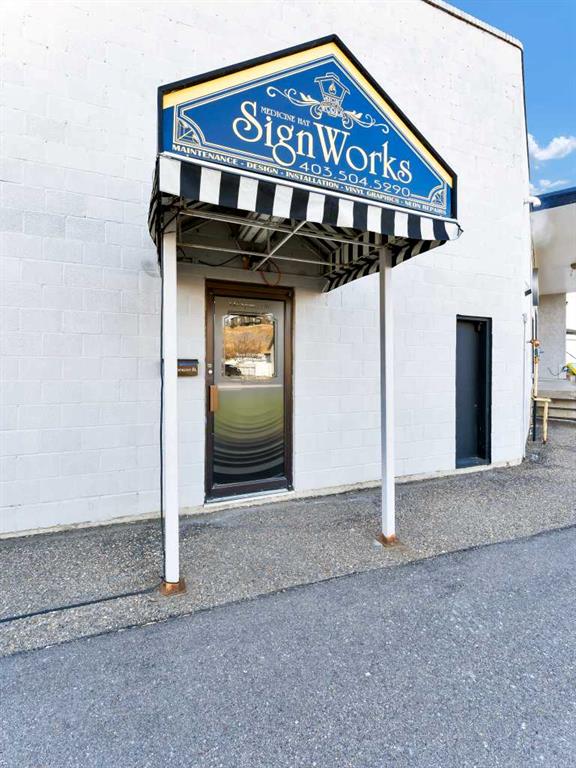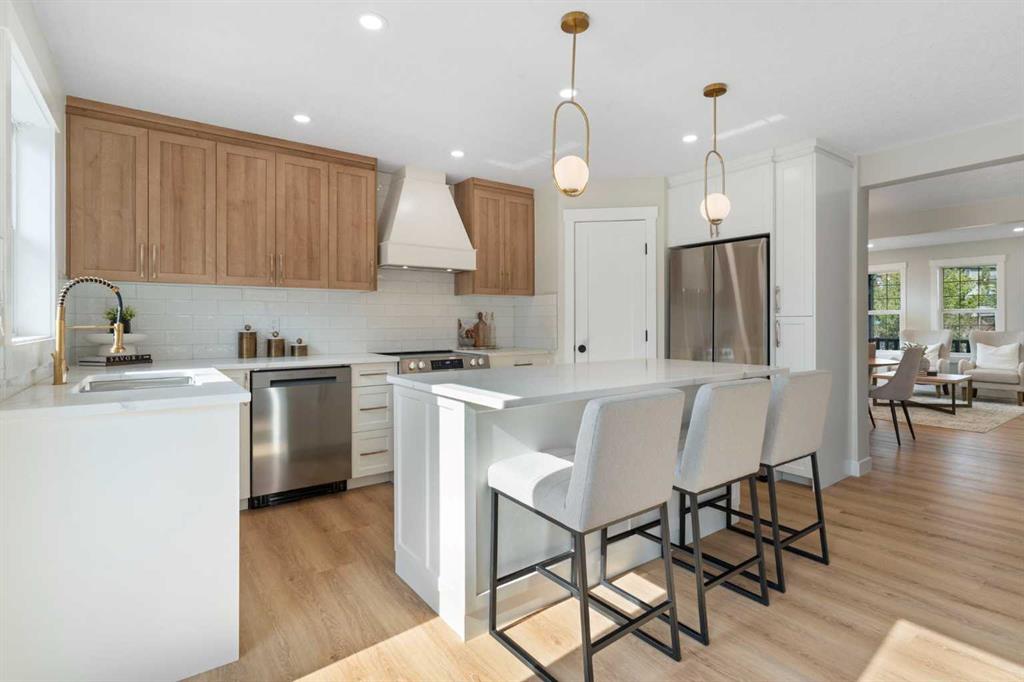335 Hidden Creek Boulevard NW, Calgary || $849,999
Welcome to the sought-after community of Hidden Valley. This beautifully renovated walk-out home sits on a large corner lot, offering extra parking, a private yard, and modern finishes throughout. The property now features a fully legalized basement suite with its own exclusive parking pad at the back, ideal for extended family or rental income.
Inside, you’ll be impressed by the brand-new kitchen with premium quartz countertops, updated cabinetry, and modern fixtures. The main and lower levels showcase durable LVP flooring, while the upper floor has plush new carpeting. The entire home has been repainted, complemented by updated railings, pot lights, and stylish fixtures for a fresh, contemporary look.
The main floor offers spacious formal dining and living areas, a bright home office perfect for remote work, a convenient 2-piece bath, laundry room with garage access, and an open-concept kitchen that flows seamlessly to a large deck with stunning views. Upstairs, you’ll find two generously sized bedrooms plus a grand primary retreat featuring a walk-in closet, 5-piece ensuite with double vanity, and its own cozy fireplace.
The bright walk-out basement has been legalized and includes a spacious bedroom, a fully updated bathroom, and a modern kitchen with newer appliances—perfect for multi-generational living or rental opportunities.
On-street parking is also conveniently located nearby. Hidden Valley is a safe and family-friendly community with excellent schools, parks, playgrounds, and endless walking/biking paths. It’s also just a short stroll to Hidden Valley Park and minutes from major routes such as Stoney Trail and Beddington Trail, as well as shopping, restaurants, and everyday amenities.
This move-in ready home offers the perfect combination of modern upgrades, comfort, and convenience. Book your private showing today with your favorite Realtor!
Listing Brokerage: RE/MAX Complete Realty










