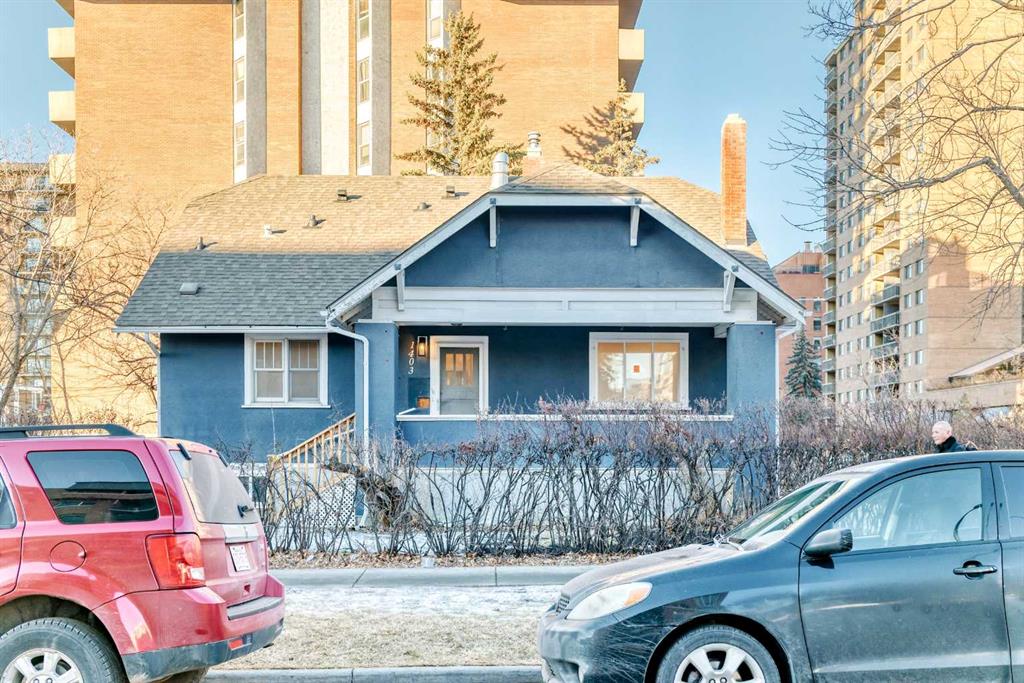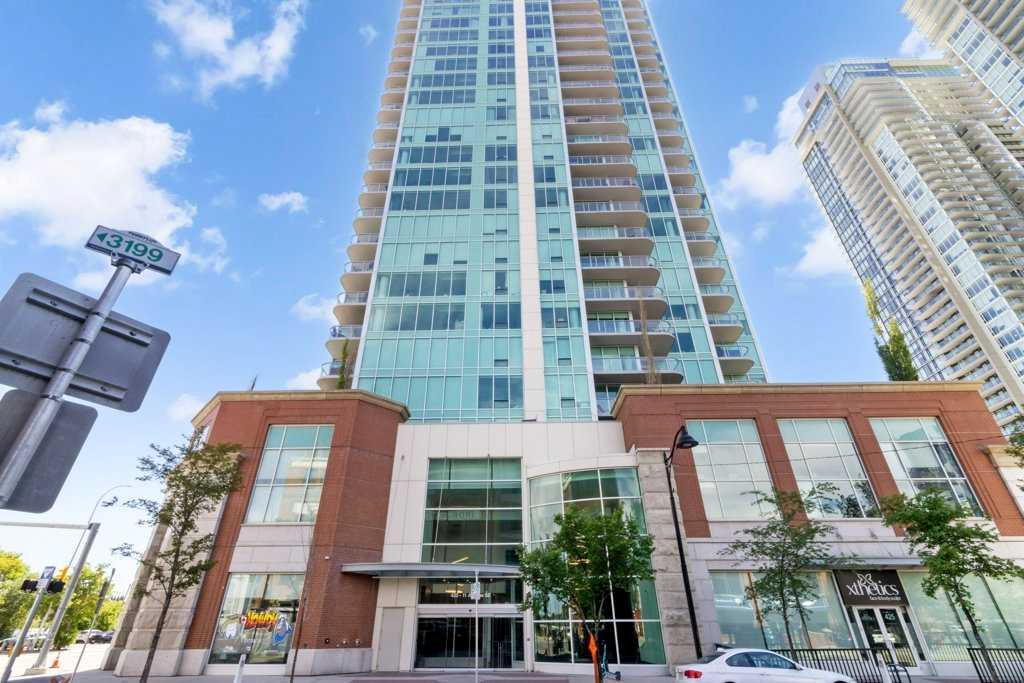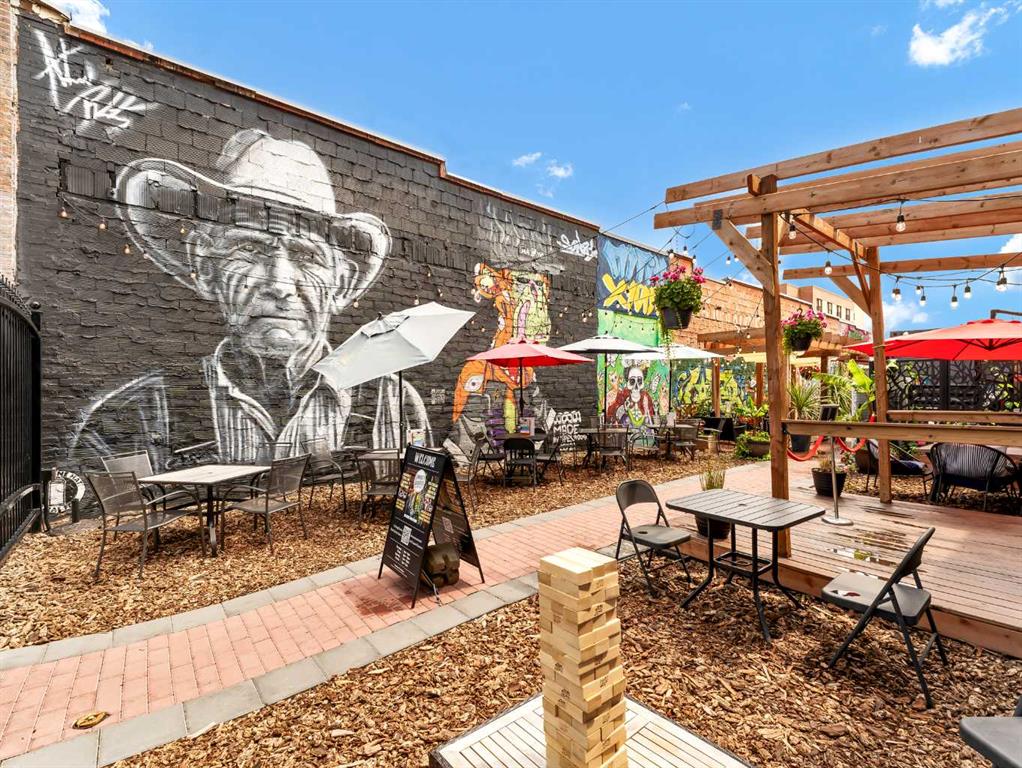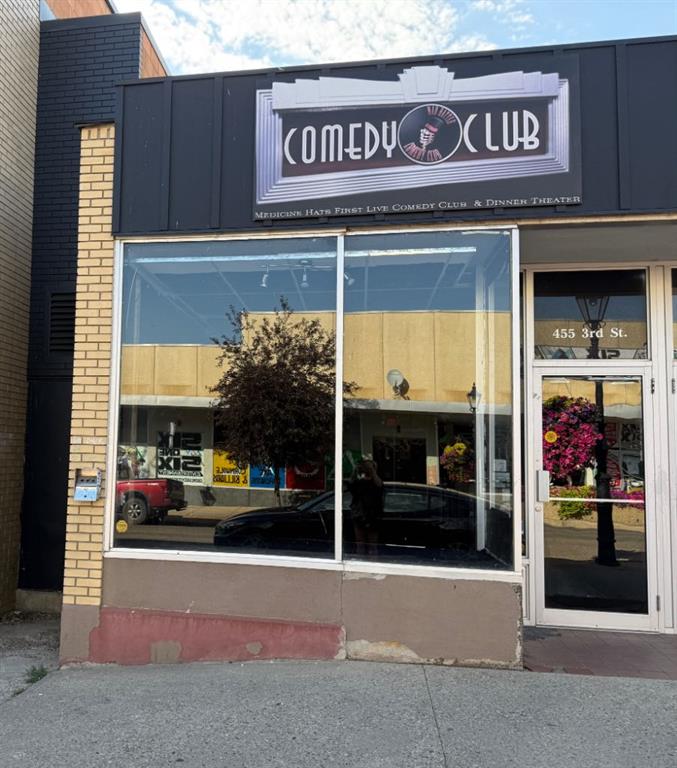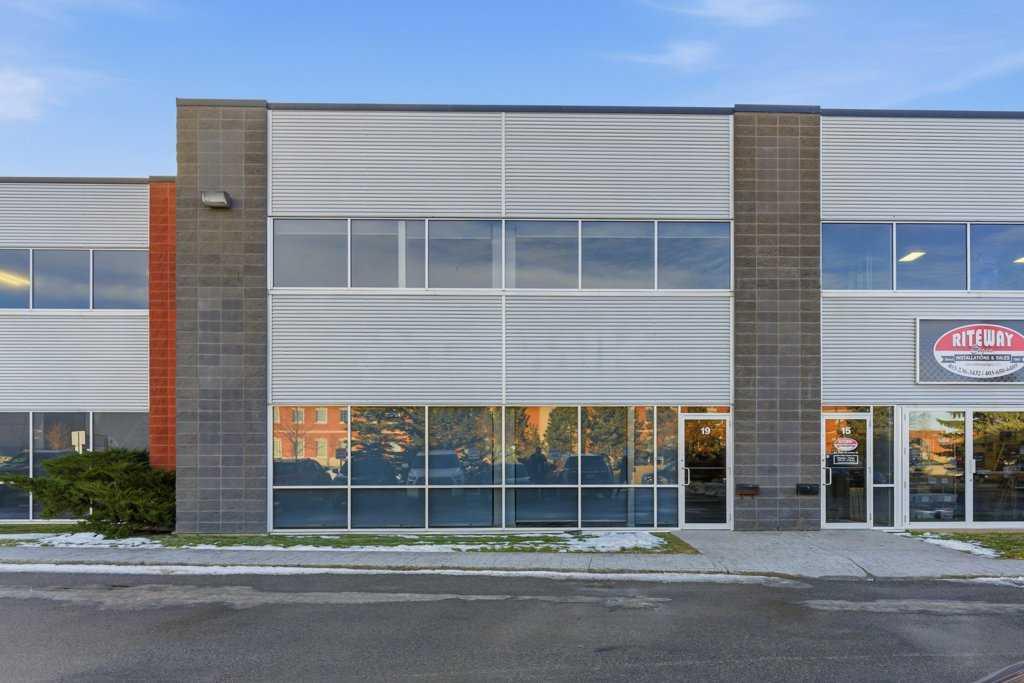1505, 433 11 Avenue SE, Calgary || $449,500
Welcome to luxury living in the iconic Arriva tower located in the arts and entertainment district! This move-in-ready 2 bed, 2 bath, 2 parking stall, corner unit boasts panoramic city views and an abundance of natural light through its floor-to-ceiling windows, and is available for immediate possession. Positioned on a high floor, this modern space is designed for both comfort and style, with an open-concept layout that takes full advantage of its prime corner location. The sleek contemporary kitchen is a chef’s dream, featuring quartz countertops, a gas cooktop, integrated refrigerator, built-in oven, and ample cabinetry that keeps the look clean and sophisticated. Entertain in the spacious dining and living area while soaking in Calgary’s skyline views from every angle. Both bedrooms are generously sized, offering excellent separation for privacy. The primary suite is a true retreat with a walk-through closet and a large spa-inspired ensuite that provides extra counter space and a deep soaker tub. The second bedroom is ideal for guests, a home office, or a roommate, complete with its own full bathroom just steps away. Convenience is maximized with in-suite laundry, two titled underground parking stalls, and a separate assigned storage locker — a rare find in urban living! The Arriva is renowned for its top-tier amenities, including a beautiful rooftop patio to enjoy summer evenings, a stylish guest suite for out-of-town visitors, a well-appointed party room, and professional concierge service that adds an extra layer of comfort and security. Situated in the heart of the Beltline, you’re just steps away from Stampede Park, the Saddledome, trendy cafes, renowned restaurants, and the vibrant arts and entertainment scene that downtown Calgary has to offer. Whether you’re a professional seeking a lock-and-leave lifestyle or looking for a spacious urban home, this stunning corner unit is ready to welcome you home. Don’t miss your chance to own in one of Calgary’s most sought-after high-rises — book your private tour today!
Listing Brokerage: Royal LePage Benchmark










