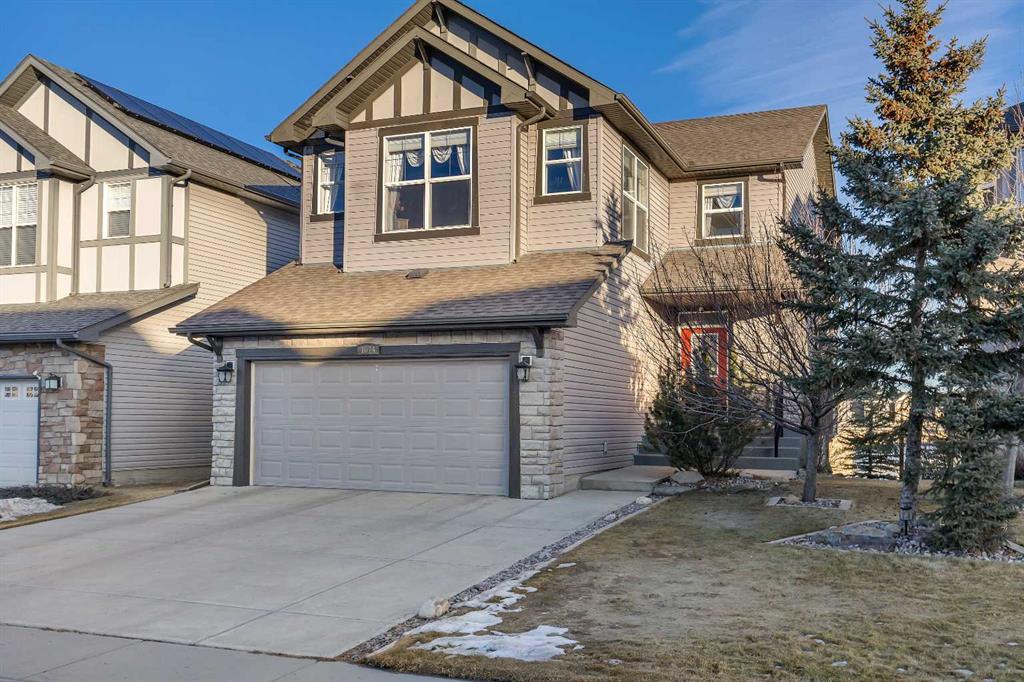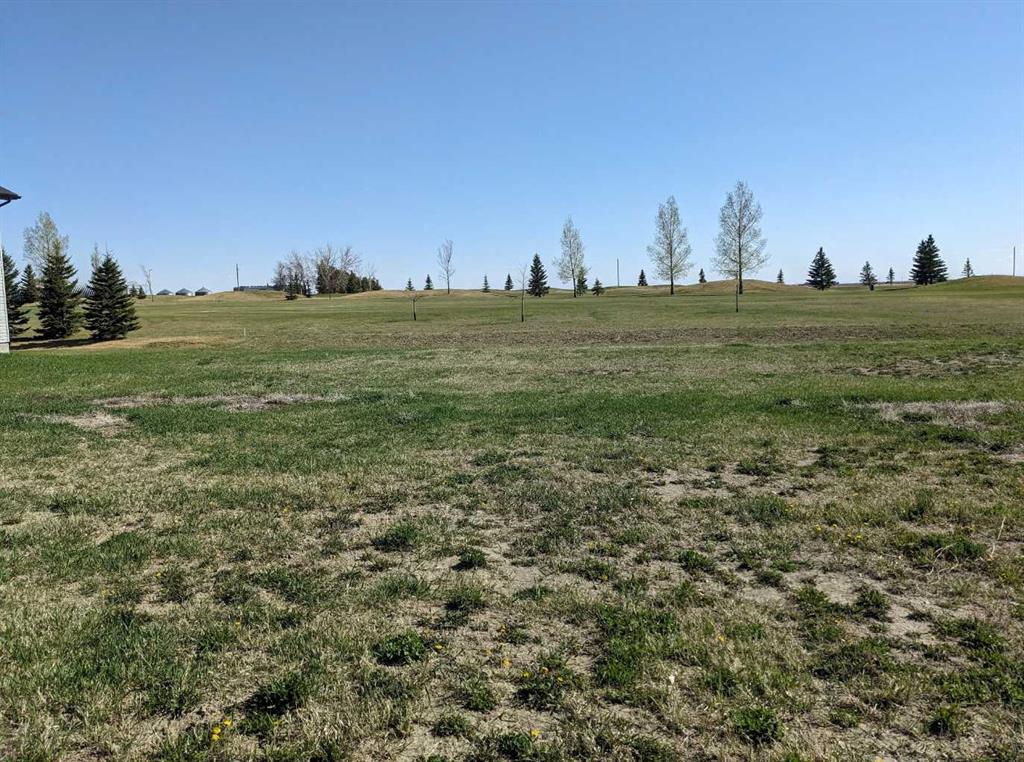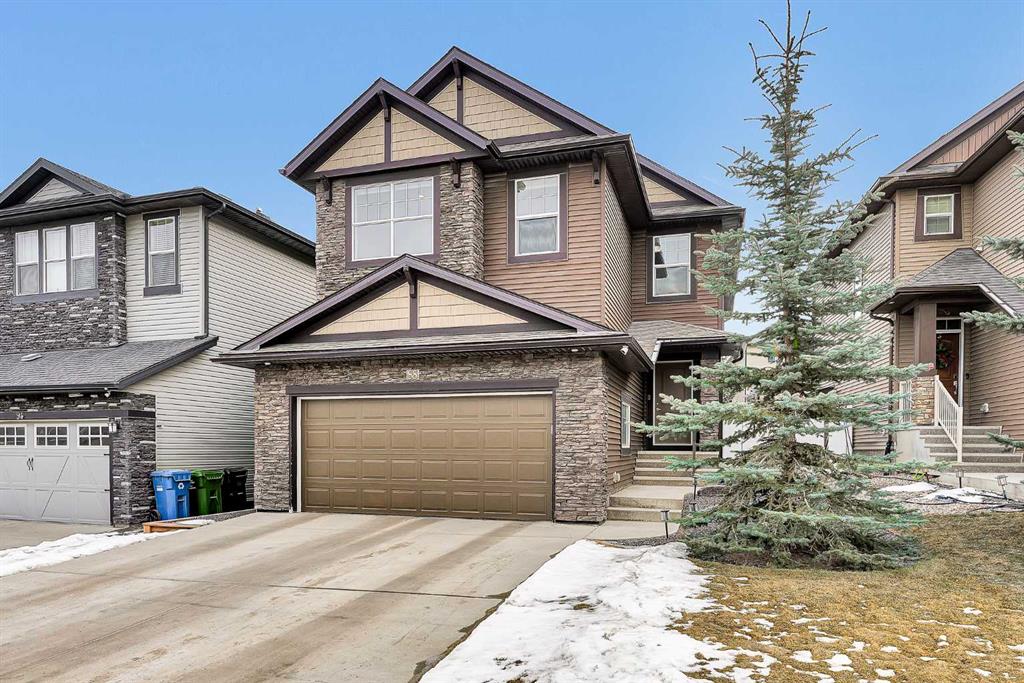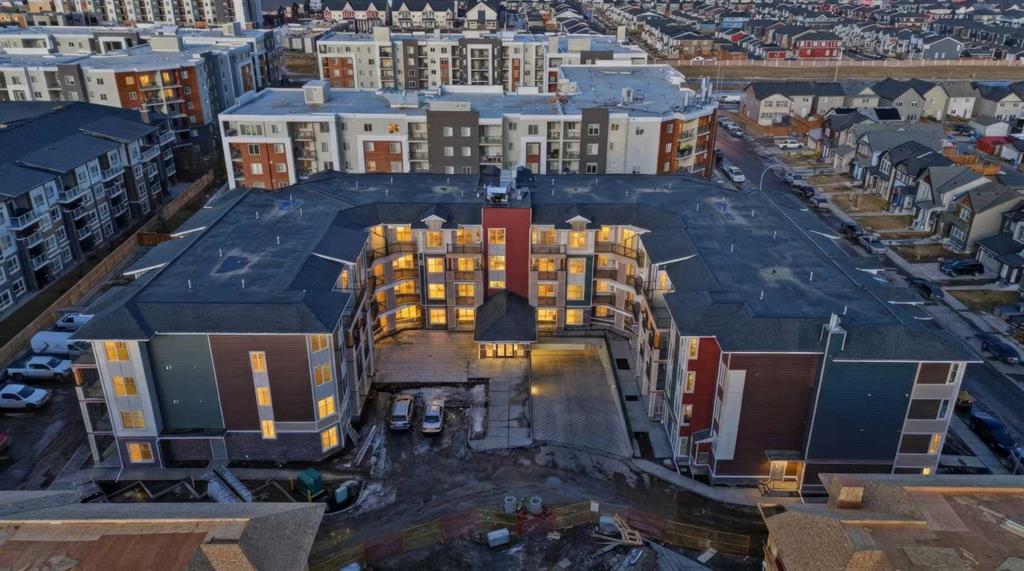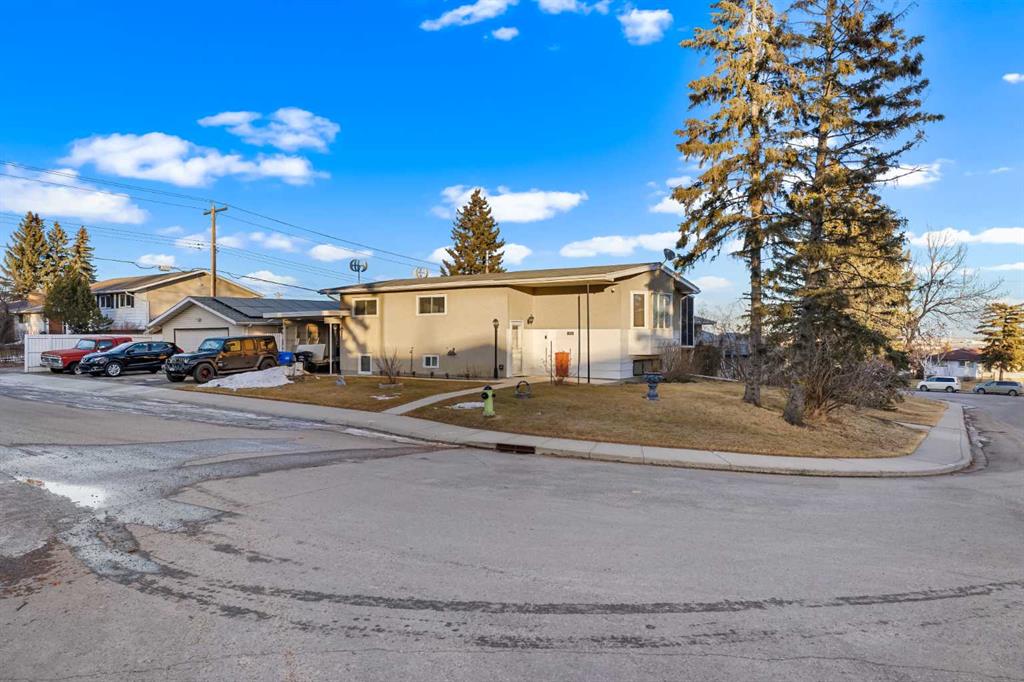88 Nolanfield Crescent NW, Calgary || $759,900
**Open House: Sun, Feb 22, between 1 pm and 4 pm**. Designed for comfort, style, and energy efficiency, this modern 2-storey smart home built by Morrison in Nolan Hill is loaded with premium upgrades throughout. Offering almost 2,400 sq. ft., the home features 3 bedrooms, 2.5 bathrooms, a main-floor office, and an oversized double garage. A solar panel system provides significant long-term savings (an estimated ~$1,200/year in solar credits) and powers a Level 2 EV charger. Additional highlights include central A/C, a fully fenced, low-maintenance south-facing stone backyard, high-efficiency two-zone furnace, radon mitigation system, recirculating hot water pump, whole-home dechlorination, and a security system. Proudly maintained by the original owner, this home shows 10/10: bright and move-in ready. The open-concept main floor boasts 9-ft ceilings, upgraded hardwood and tile flooring, a versatile den/home office, and a stunning chef’s kitchen with stainless steel appliances (oversized fridge), full-height cabinetry, granite countertops, large island, reverse-osmosis drinking water system, upgraded hood fan, and walk-in pantry. The space flows effortlessly into the spacious living area with a gas fireplace and the dining area, which opens onto a south-facing deck and backyard with gas BBQ hookup—perfect for summer entertaining. A convenient 2-piece powder room completes the main level. Upstairs offers upgraded carpet, upper-level laundry, a spacious primary retreat with walk-in closet and 5-piece ensuite, two additional bedrooms with walk-in closets, a full bath, and an expansive bonus room ideal for family movie nights. The unfinished basement with large windows awaits your personal touch. Further upgrades include Hunter Douglas blinds, Kinetico water softener, new water heater (2024), new roof (2025), and a new updated garage door(2025). Ideally located near parks, pathways, schools, Sage Hill shopping and dining, and major roadways, this home offers exceptional energy-smart living in a prime NW location. Book your showing today and experience this remarkable home for yourself.
Listing Brokerage: 2% Realty










