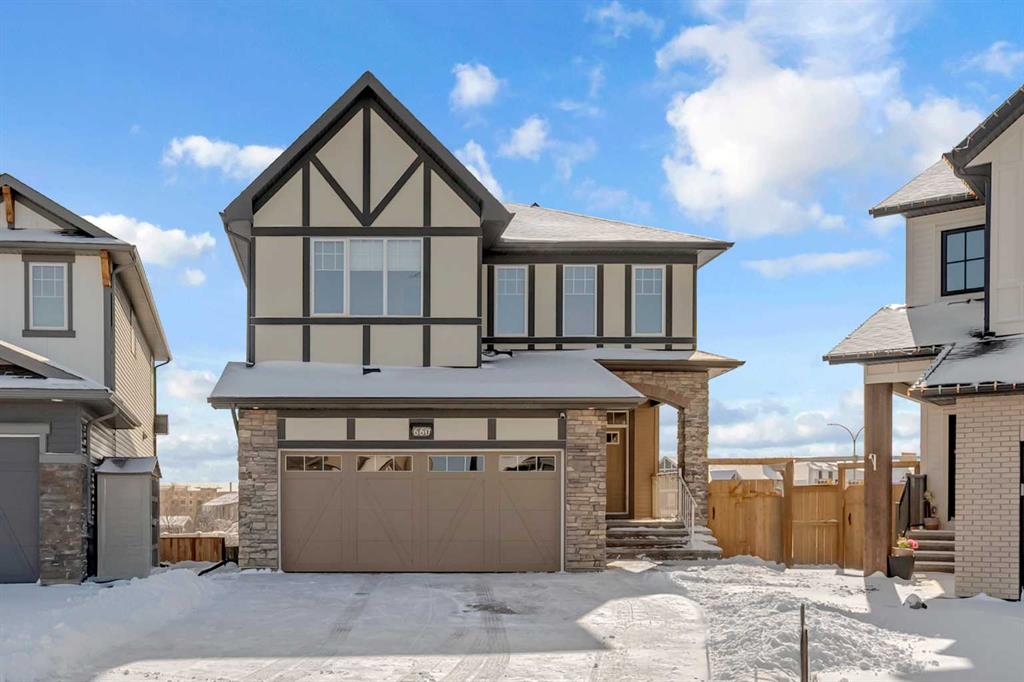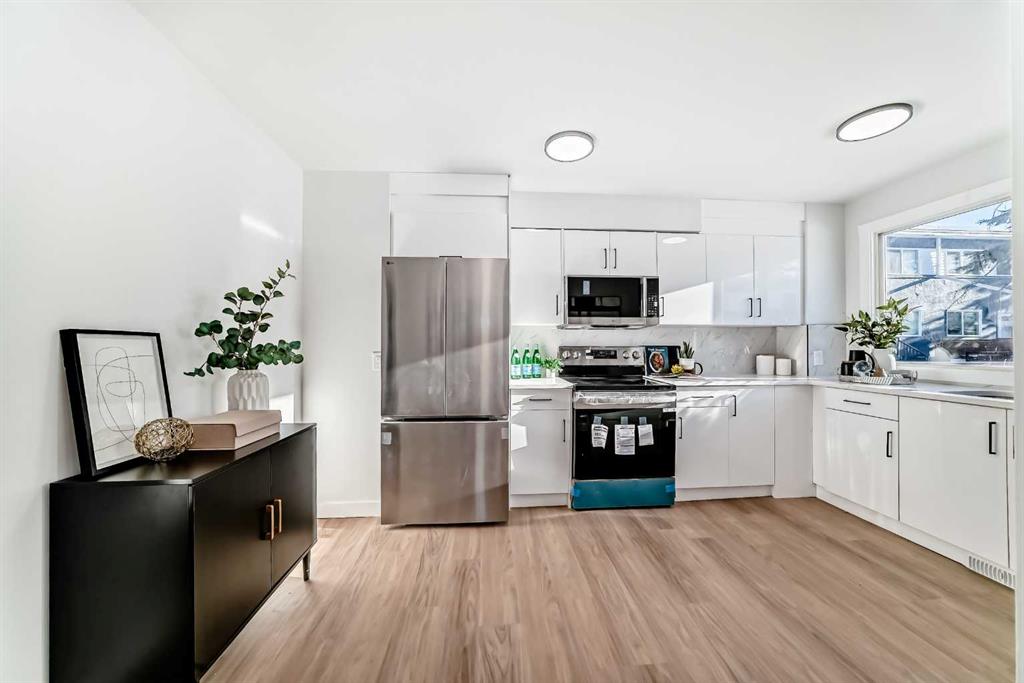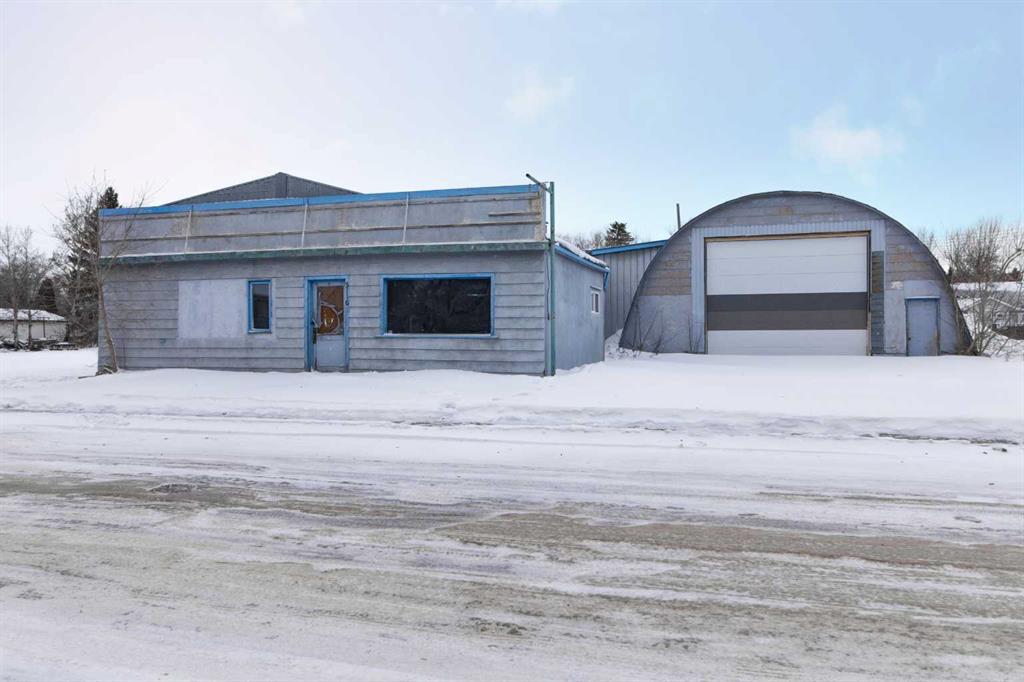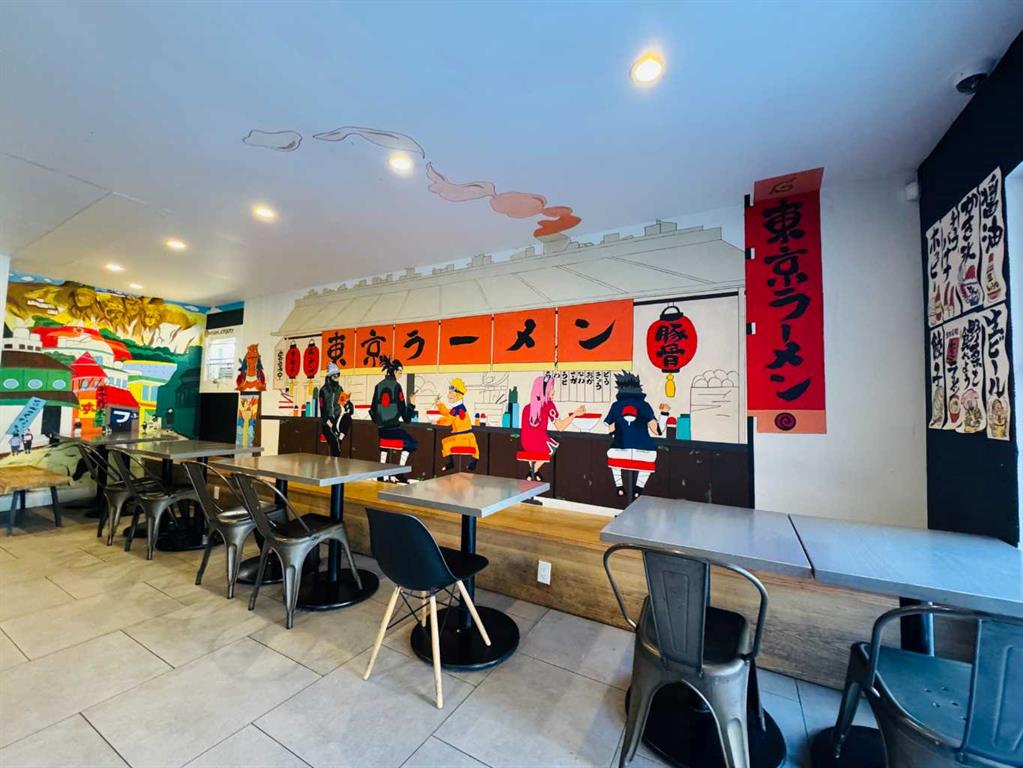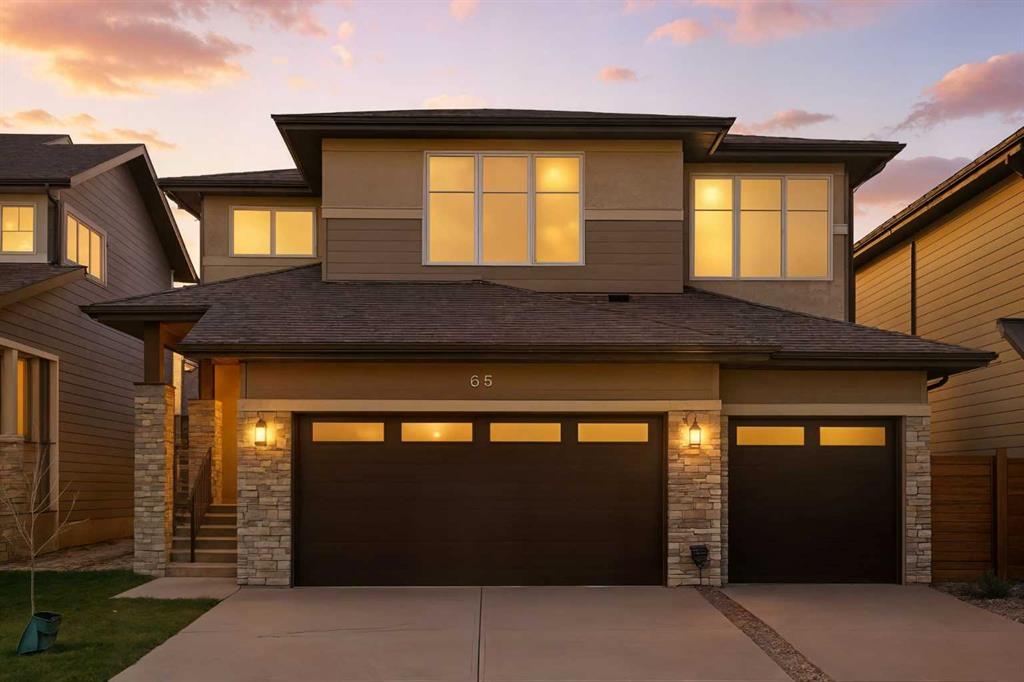660 Reynolds Crescent SW, Airdrie || $889,000
Welcome to this exceptional executive residence located in the prestigious, award-winning community of Coopers Crossing in Airdrie. Perfectly positioned on a massive 7,000+ sq ft pie-shaped lot, this fully developed walk-out home offers over 3,700 sq ft of refined living space, combining luxury finishes, thoughtful upgrades, and outstanding everyday convenience.
One of the standout advantages of this property is its exceptional connectivity—providing quick and easy access to Calgary, making it ideal for commuters and professionals. Families will appreciate the three nearby schools and the convenience of a shopping center just minutes away, offering a grocery store, daycare, Shoppers Drug Mart, medical and dental clinics, and more—everything you need within close reach.
The main floor is designed for both elegance and functionality, featuring a rare main-level bedroom and full bathroom, ideal for guests, extended family, or multigenerational living. At the heart of the home is the chef-inspired gourmet kitchen, showcasing high-end appliances, upgraded cabinetry, quartz countertops, and a striking waterfall island—perfect for entertaining or daily family life. A built-in workstation on first floor provides a dedicated space for working or studying from home, while custom roller shades add style and privacy throughout.
Upstairs, you’ll find a generous bonus room, perfect for family movie nights or a kids’ retreat, along with well-appointed bedrooms and a spacious primary suite designed as a true sanctuary. The primary suite is a luxurious escape, offering expansive space, serene views, and a well-appointed walk-in closet. The ensuite bath feels like a private spa, complete with upscale finishes and a thoughtfully designed layout for ultimate relaxation.
The fully finished walk-out basement offers impressive 9-foot ceilings and flexible living, making it ideal for extended family or additional income opportunities (a secondary suite would be subject to approval/ permitting by the city). This home is loaded with over $100,000 in premium upgrades, including central air conditioning, water softener, reverse osmosis water system, and 15 solar panels, delivering enhanced comfort, efficiency, and long-term savings
Offering luxury, space, sustainability, and unbeatable convenience, this remarkable home delivers a lifestyle that truly stands out in today’s market.
A rare opportunity in Coopers Crossing—book your private showing today.
Listing Brokerage: Real Broker










