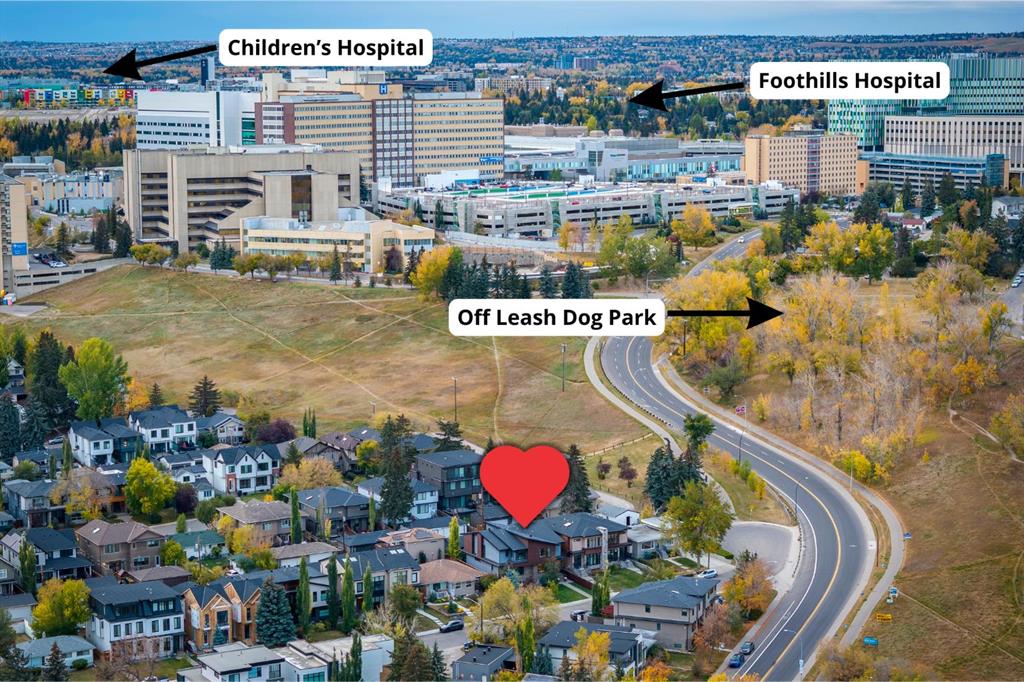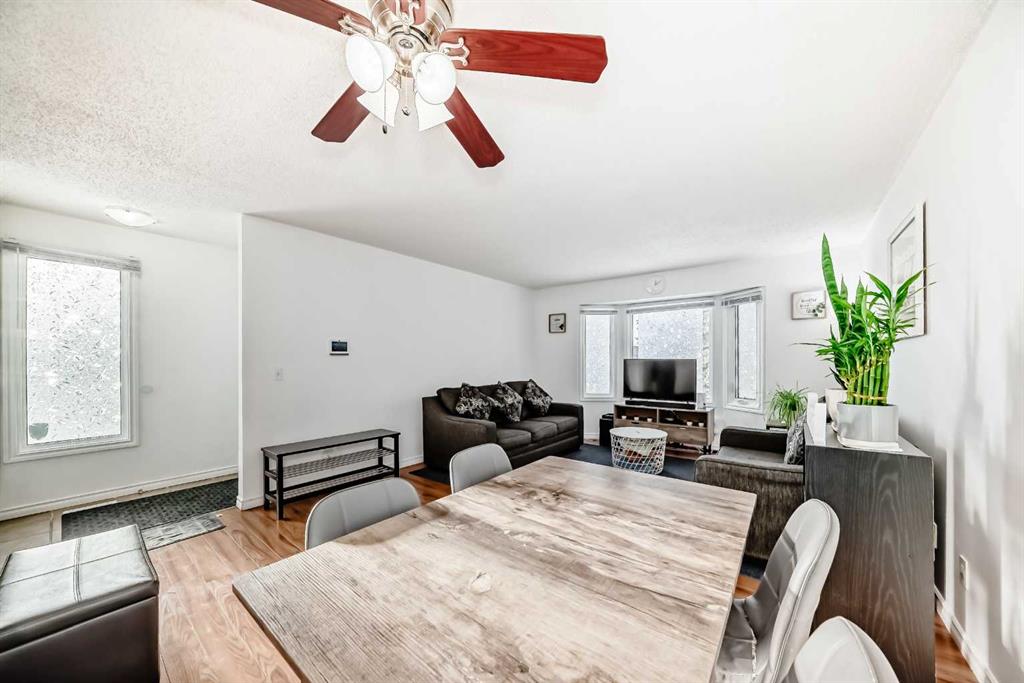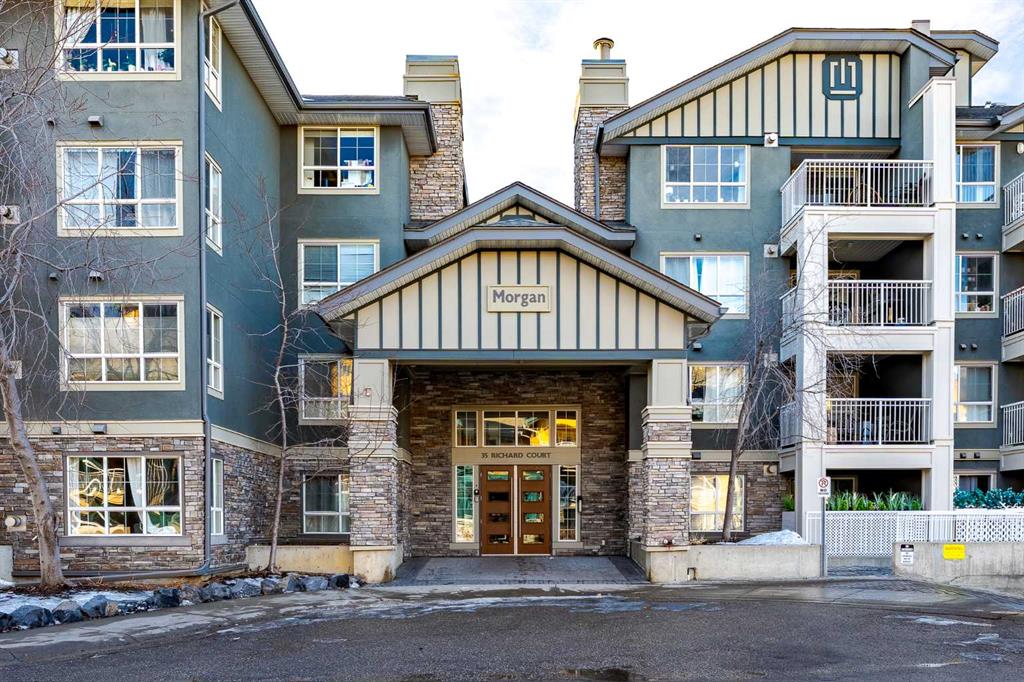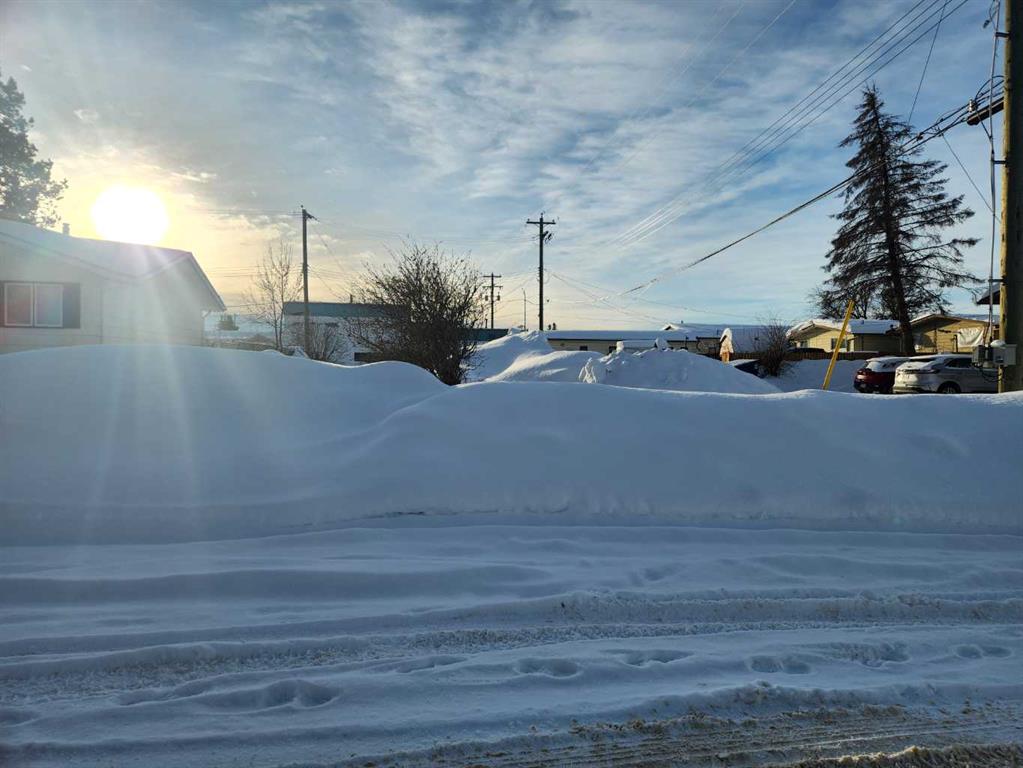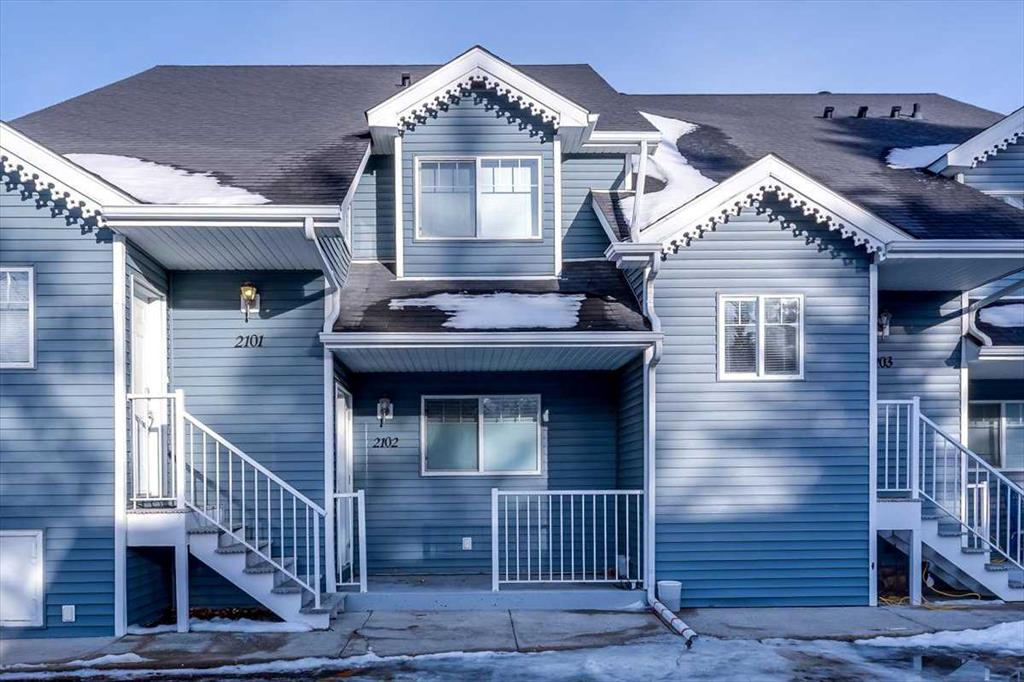933 32 Street NW, Calgary || $999,999
Located in the heart of the highly sought-after inner-city community of Parkdale, this beautiful 2-storey home offers over 2,900 sqft of total living space and an exceptional blend of modern design, thoughtful upgrades, and an unbeatable location just steps down the hill from Foothills Hospital, ideal for anyone working at the hospital and for those seeking a walkable, connected inner-city lifestyle. Freshly painted throughout, the main floor features impressive 10’ ceilings, brand-new flooring, a bright flex room at the front of the house (office, secondary living space, music room, formal dining room, etc.), a convenient half bathroom with granite counters, and a spacious living room anchored by a cozy gas fireplace and in-ceiling speakers. The chef-inspired kitchen is both stunning and functional, boasting granite countertops, ceiling-height cabinetry, a huge walk-in pantry, gas stove, garburator, Bosch dishwasher (5 years old), in-wall oven, and an upgraded kitchen faucet (3 years old), flowing seamlessly into the dining area for effortless entertaining. Upstairs offers 9’ ceilings, 3 generous bedrooms, 2 full bathrooms, and an upper laundry room with granite counters and upgraded washer and dryer (2 years old). The primary bedroom impresses with vaulted ceilings, a walk-in closet, and views of the off-leash dog park and city centre, complemented by a luxurious ensuite featuring a jetted soaker tub, large tiled shower, dual sinks, granite counters, tile flooring, and built-in speakers. The fully developed basement continues the high-quality finish with 9’ ceilings, a spacious recreation room with wet bar including granite counters, built-in wine rack and mini fridge, a bedroom with walk-in closet, and a full bathroom with granite counters, tub/shower combination, and a new toilet installed in 2025. Additional highlights include in-ceiling speakers throughout the home, central air conditioning, cedar siding, a new furnace installed in August 2025, and a double detached garage off the back lane. The fully fenced backyard is perfectly designed for low-maintenance enjoyment, featuring aggregate concrete (also featured in the front of the property), a side dog run, and a gas BBQ hookup, while the surrounding Parkdale community offers exceptional access to parks, recreation facilities, an outdoor skating rink in winter, excellent schools, the Bow River and its extensive pathway system, downtown Calgary, Kensington, and quick access west to the mountains, making this an outstanding opportunity to own a move-in-ready home in one of Calgary’s most desirable neighbourhoods. For those with four-legged friends, you will enjoy the off-leash dog park just a few houses away!
Listing Brokerage: RE/MAX First










