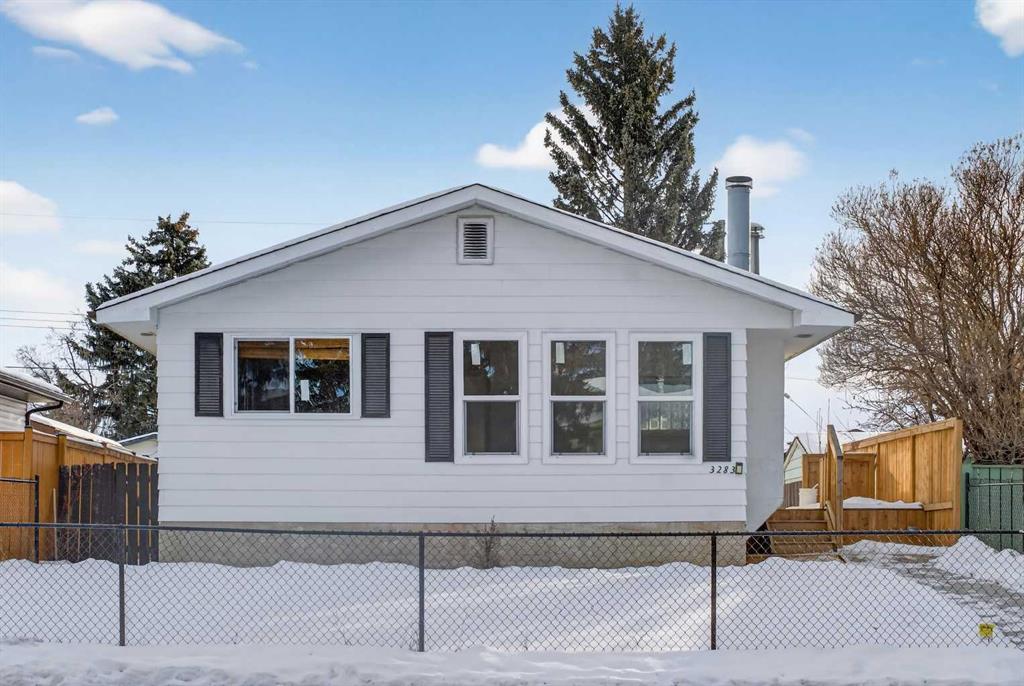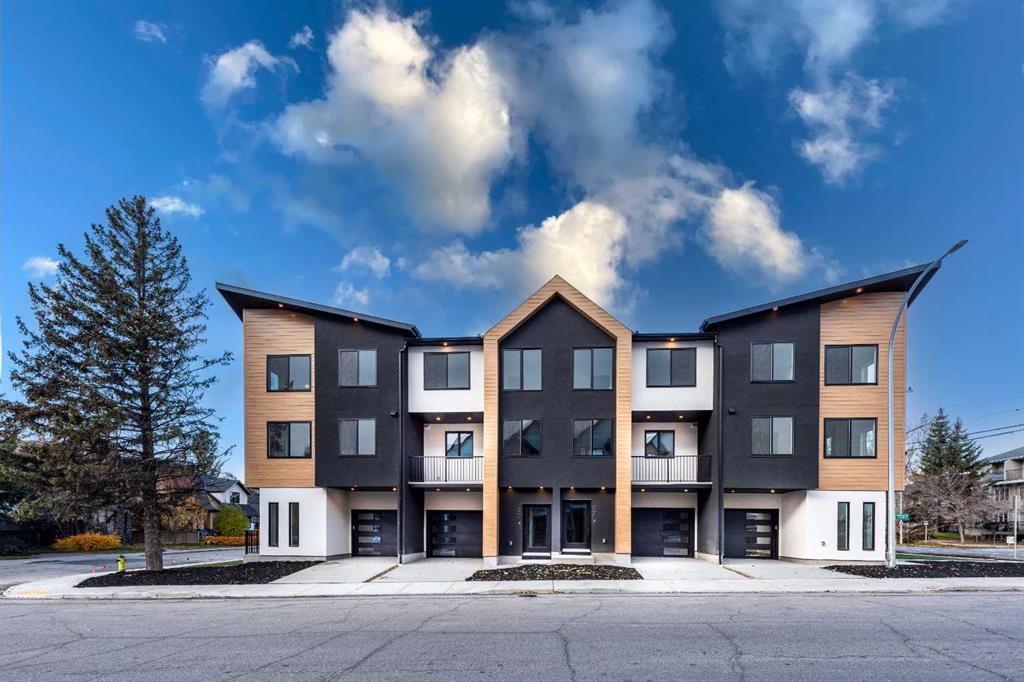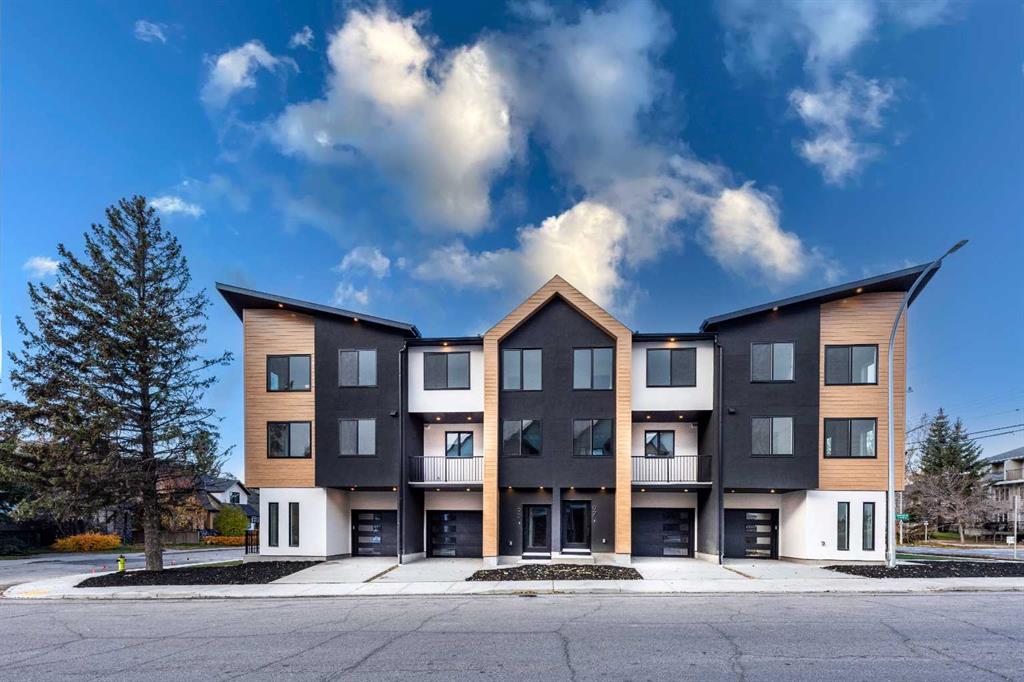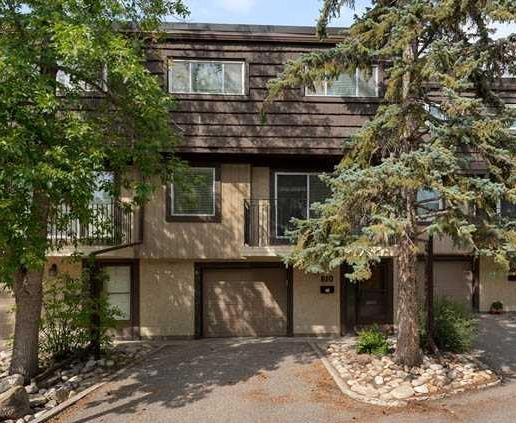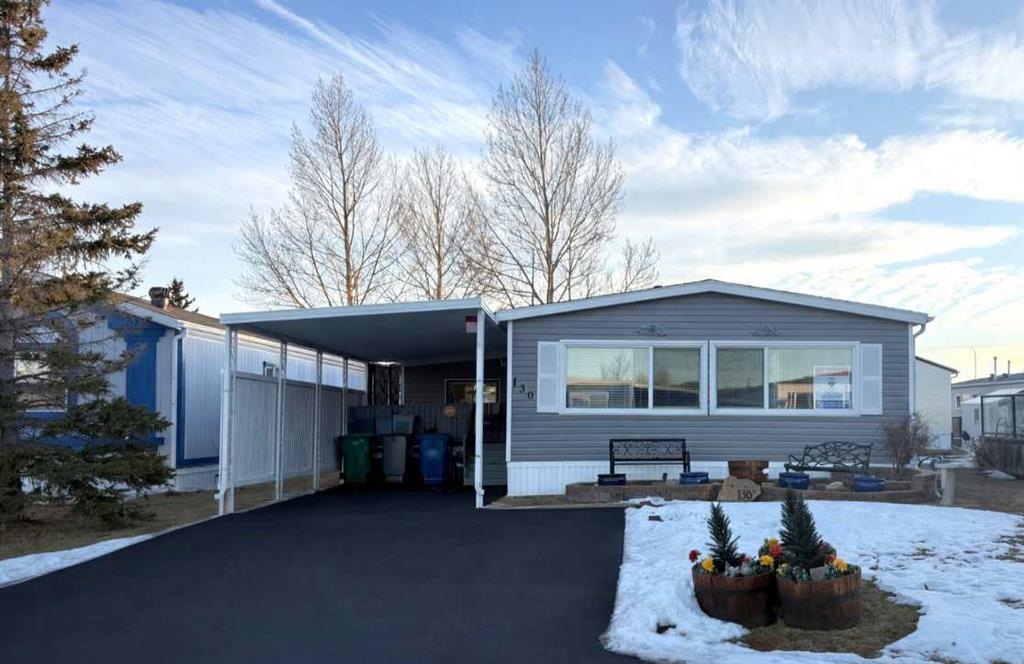2402 Westmount Road NW, Calgary || $889,900
READY TO MOVE IN, BRAND NEW. Enjoy the skyline views of downtown Calgary at The Opal on Westmount – redefining luxury living in West Hillhurst. A modern contemporary Corner 3-story row home just steps from shops and cafés, the Bow River pathway, and the vibrant amenities of Kensington entertainment district. Designed for those who value elegance, functionality, and convenience, The Opal on Westmount offers a lifestyle that’s deeply connected to nature and city life, all within walking distance to great schools, churches, transit, and outdoor recreational spaces. Situated on the corner of 23 Street and Kensington Road, this home offers unmatched convenience with quick access to downtown, Memorial Drive, and Crowchild Trail. Spanning 1,916 square feet of living space, this townhome is meticulously designed to accommodate active and professional lifestyles. The entry level features a access to the garage and a versatile flex room; ideal for an office, home gym or storing bicycles, skies, and sporting equipment. The main floor has an open-concept layout, starting with a beautiful spacious living room with views of the skyline that features an electric fireplace and a wood slate acoustic feature wall. The gourmet kitchen is designed for entertaining with an 10 ft island that can easily seat 4, shaker-style cabinets, a custom wood-slate hood fan, upgraded kitchen aid appliances, a gas range, and 2 pantries perfect for storage. Lastly, the main floor features a spacious dining area and south-facing windows that bring in ample natural light. The top floor is designed for comfort. The primary bedroom has a vaulted ceiling and features views looking out towards the green hiking trails along the river and Edworthy park. A walk-in closet is hidden behind a pocket door, while the 4-piece ensuite boasts a standing shower and double sinks on an 7 ft vanity, with custom double mirrors on a timeless wallpaper. Two additional well-sized bedrooms that have views of downtown Calgary, a 4-piece main bathroom, and a convenient top-floor laundry complete the space. Throughout the home, contemporary finishes and premium materials add a touch of understated elegance. Sustainability meets convenience as the home is roughed-in for solar panelling and electrical vehicle charging, providing future-forward solutions for today’s homeowners. Outside, the low-maintenance landscaping is practical as it is beautiful with greenspace and a tiled patio with a BBQ gas line. Move in ready! Book your private showing today.
Listing Brokerage: RE/MAX First










