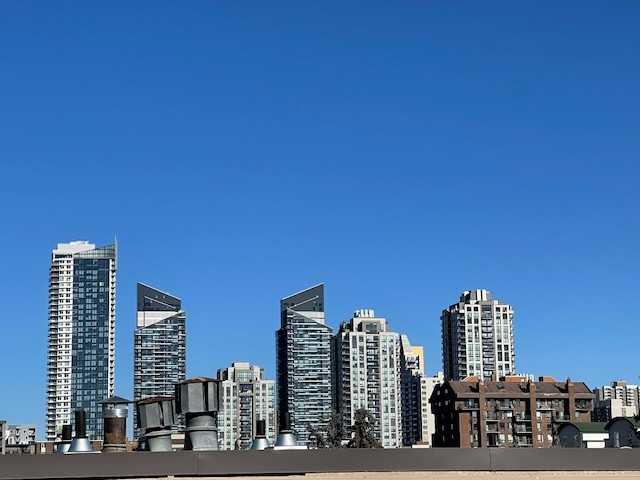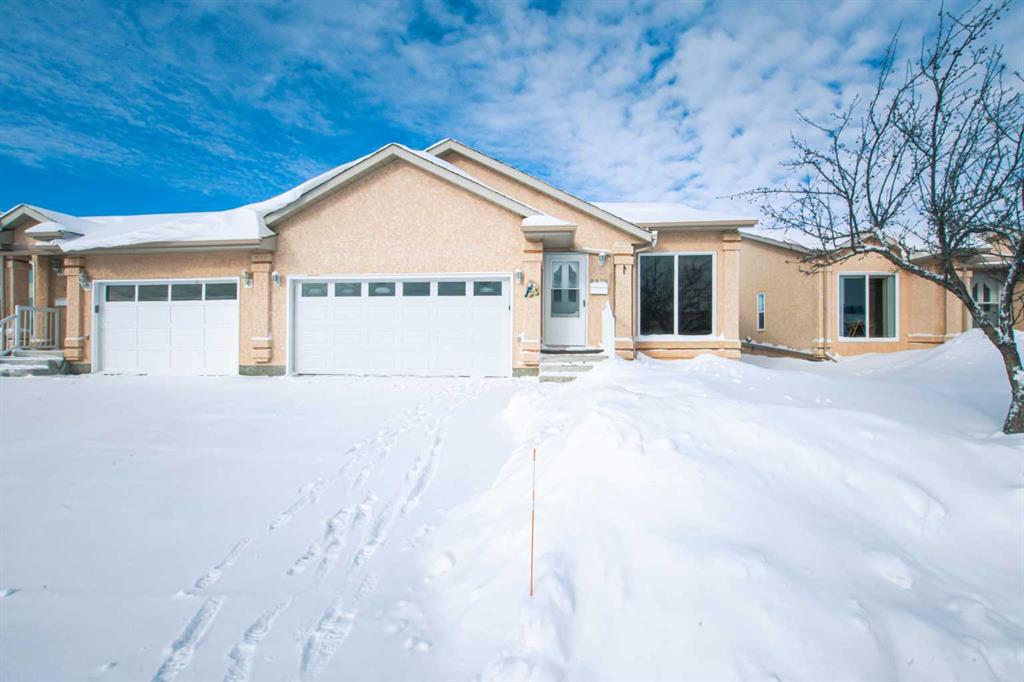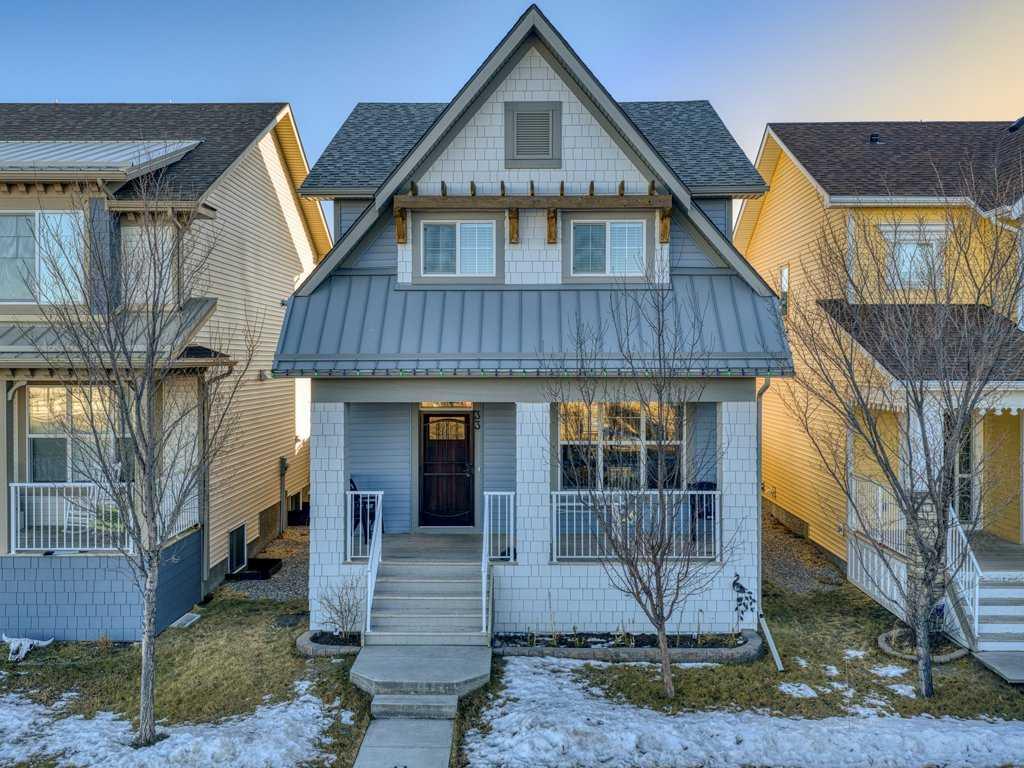33 Amery Green , Crossfield || $550,000
**OPEN HOUSE SUNDAY, MARCH 1st 2:00-4:00 PM** Discover this charming, fully finished 2-storey with a covered front porch, perfectly situated across from Amery Park in the quiet, family-friendly town of Crossfield. Enjoy front-row access to the playground, outdoor rink (winter hockey / summer basketball), fire pit, community gardens and nearby storm-water ponds with scenic walking and cycling paths that lead into town. Inside, the open-concept main floor has a clean, contemporary palette and is bright and inviting, featuring high ceilings, durable laminate flooring, and a cozy gas fireplace anchoring the living room. The white island kitchen offers quartz countertops and stainless appliances—ideal for everyday living and entertaining alike. A convenient laundry/mudroom and 2-piece powder room complete the main level.
Upstairs, retreat to the spacious primary bedroom, where large south-facing windows flood the room with natural light. The spa-inspired ensuite impresses with a dual-sink vanity, deep soaker tub, walk-in shower and private water closet. Two additional nicely-sized bedrooms, a 4-piece bath, and a large linen closet round out the upper floor. The fully finished basement adds exceptional versatility with a large recreation/games/media room, an additional bedroom, abundant storage and a bathroom—perfect for guests, teens, or a home office setup. Step outside into a sunny, fully-fenced private backyard designed for easy entertaining, featuring a deck and thoughtful landscaping. The garage is drywalled and insulated, wired for 220V (plug is behind the deep freeze), and is ready for electric or radiant heat—plus it’s deep enough to accommodate a truck. There’s also room to park a vehicle or small RV beside the garage. The high-efficiency furnace and 50-gallon hot water tank were both professionally serviced in January 2026, furnace, and carpets ducts professionally cleaned property pre-inspected. This well maintained, move-in ready home offers comfort, functionality, and an unbeatable park-side location—perfect for families, outdoor enthusiasts, or anyone seeking small-town living with modern conveniences. Check out the **virtual tour** and come see experience it with your favourite realtor.
Listing Brokerage: CIR Realty




















