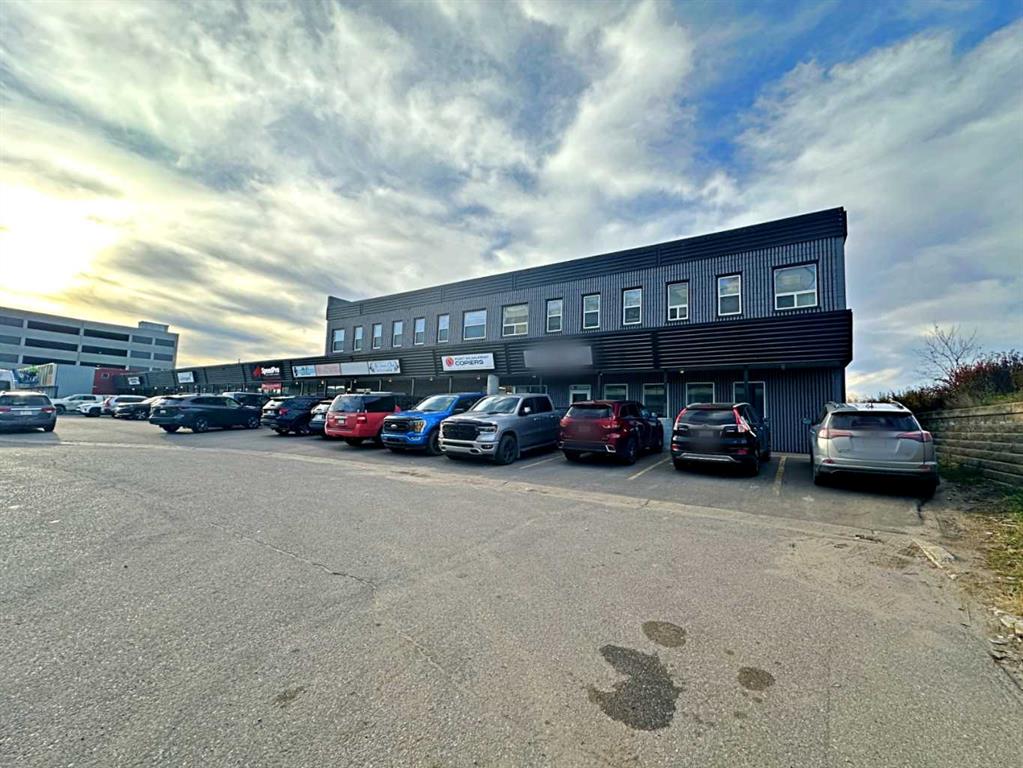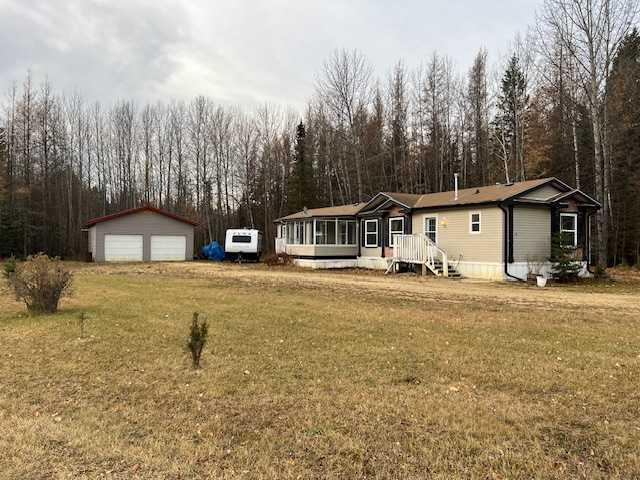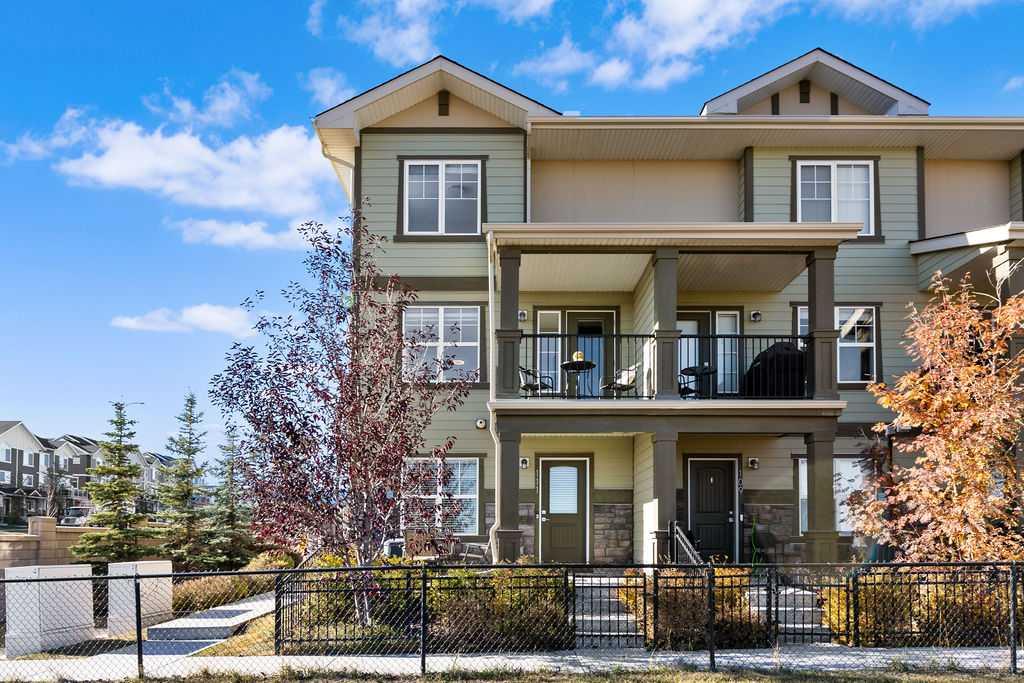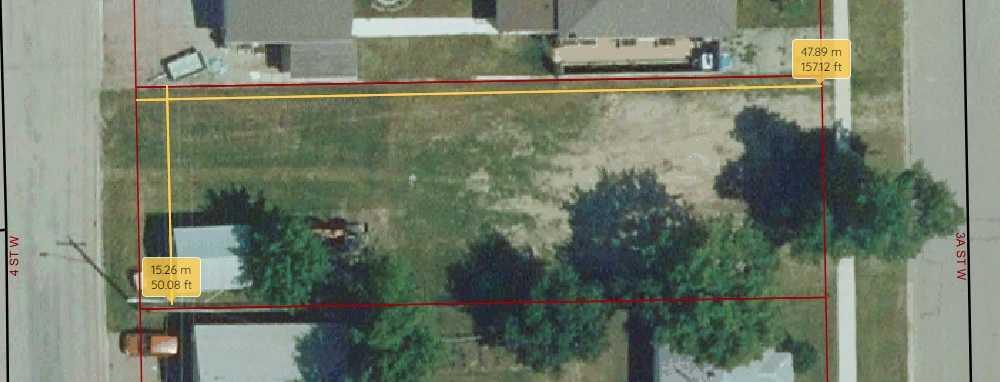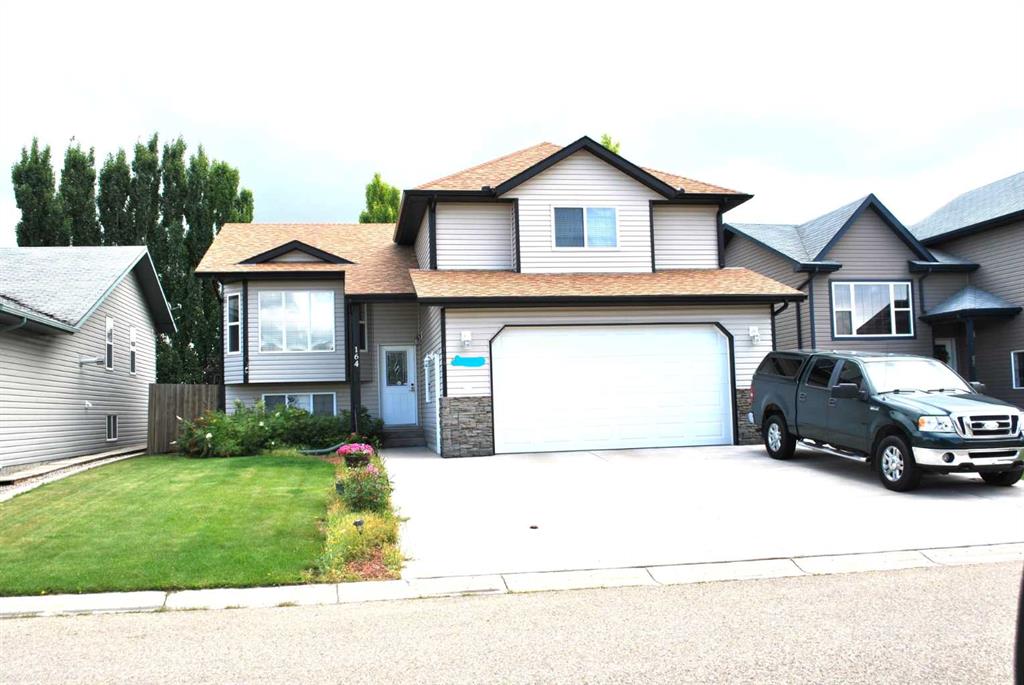111 Evanscrest Gardens NW, Calgary || $497,900
Discover the perfect blend of style, comfort, and luxury in this spectacular end-unit townhome perfectly positioned to capture beautiful green space views in the highly desirable community of Evanston. With 3 spacious bedrooms plus a versatile den, 2.5 bathrooms, a double attached garage, and high-end designer upgrades throughout, this home offers the ideal combination of elegance and practicality — all in impeccable condition. From the moment you arrive, you’ll be greeted by stunning curb appeal and a meticulously landscaped, enclosed front patio — a serene outdoor space that sets the tone for what’s inside. Step through the front door into a flexible main-level den, perfect for a home office, creative space, or playroom. This level also provides direct access to the double attached garage, ensuring comfort and convenience year-round. The main living area is open, bright, and beautifully designed to make the most of every inch. Expansive windows flood the space with natural light, highlighting the modern finishes and creating an inviting atmosphere that’s perfect for relaxing or entertaining. The living room flows seamlessly into a dining area and a chef-inspired kitchen that will take your breath away. The gourmet kitchen features custom full-height cabinetry, quartz countertops, a designer tile backsplash, stainless steel appliances, a corner pantry, and a large central island that’s perfect for hosting friends or preparing meals for your family. Whether you’re cooking a quick breakfast or entertaining guests, this kitchen delivers in both function and style. Off the living room, step onto your private balcony overlooking the lush green space — a peaceful retreat with no homes directly in front, offering a rare sense of privacy and tranquility. Upstairs, the primary suite is a true sanctuary, complete with a walk-in closet and a luxurious ensuite bathroom featuring contemporary fixtures and finishes. Two additional bedrooms provide plenty of space for family members or guests, and a full main bathroom plus convenient upper-level laundry make daily living effortless. This home is loaded with premium upgrades, including central air conditioning, luxury vinyl plank flooring, modern lighting fixtures, and custom window coverings. Every detail has been thoughtfully curated to create a sophisticated, move-in-ready home that feels both stylish and comfortable. Evanston is one of Calgary’s most vibrant and family-friendly communities, known for its excellent schools, scenic parks, walking paths, and an abundance of nearby amenities. You’ll be just minutes from shopping centers, restaurants, coffee shops, and fitness facilities, with easy access to Stoney Trail and 14th Street NW for quick commutes anywhere in the city.
Listing Brokerage: Keller Williams BOLD Realty










