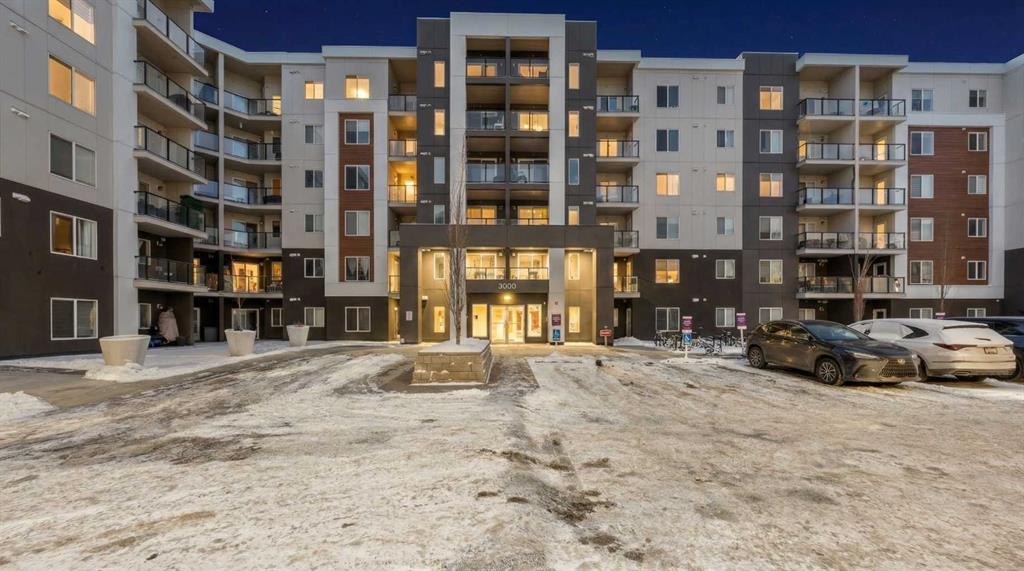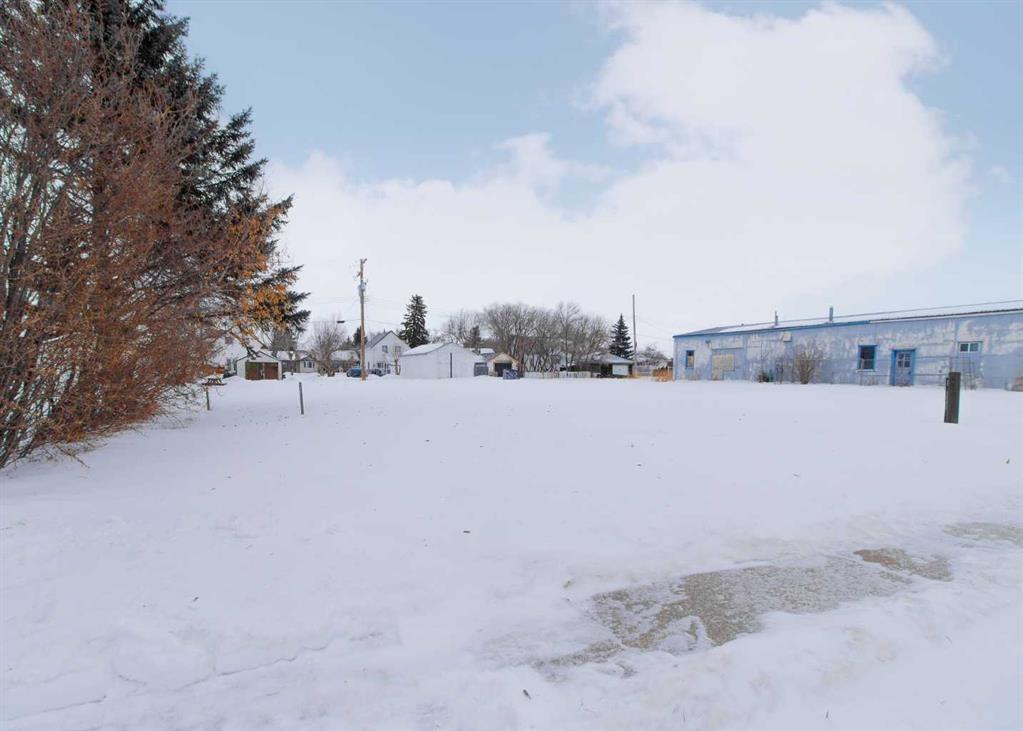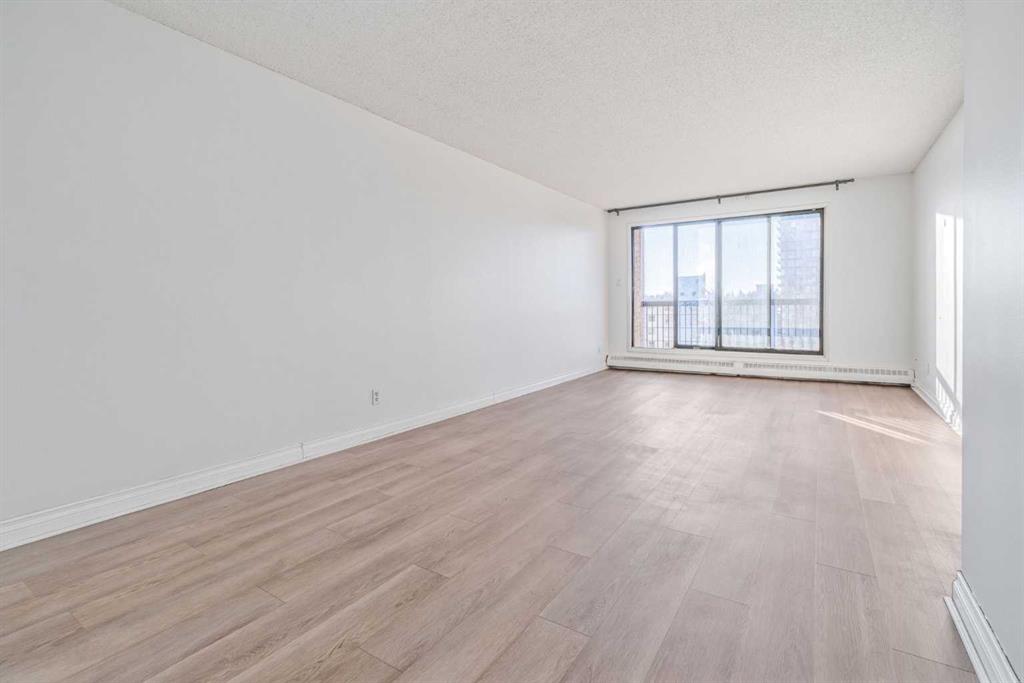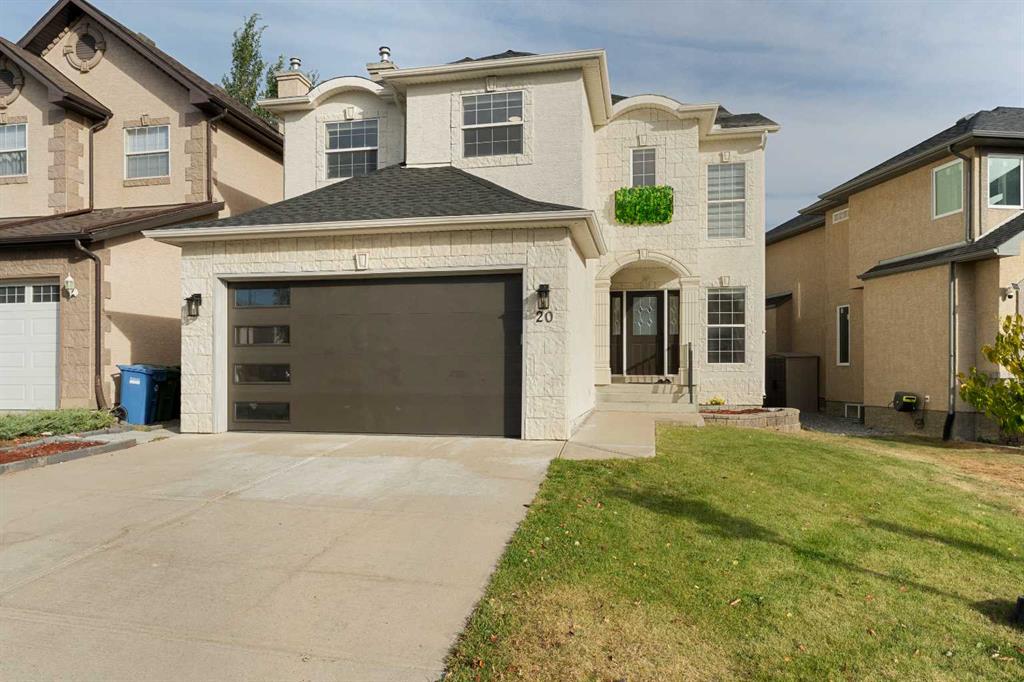3421, 4641 128 Avenue NE, Calgary || $289,999
***OPEN HOUSE Sunday - February 8, 2026 - 1:00-3:00pm *** Welcome home to comfort, light, and effortless living in Skyview Ranch.
This beautifully maintained 2 BEDROOM, 2 BATHROOM condo with UNDERGROUND PARKING offers the perfect blend of style, function, and everyday convenience.
Step inside to a bright, open-concept layout designed for modern living. The kitchen anchors the space with granite countertops, sleek cabinetry, and contemporary appliances, flowing seamlessly into the dining and living areas—ideal for hosting friends or enjoying quiet evenings at home. Large windows flood the space with natural light, while the private balcony extends your living area and offers a relaxing spot to unwind year-round.
The primary bedroom is a true retreat, complete with a walk-through closet and a private 4-piece ensuite, providing comfort and privacy at the end of the day. A second spacious bedroom and additional full bathroom make this home perfect for roommates, guests, a growing family, or a dedicated home office.
Enjoy the ease of in-suite laundry, the security and convenience of underground titled parking, and access to building amenities including a fitness room. Located in the heart of Skyview Ranch, you’re minutes from parks, pathways, shopping, schools, transit, and major routes, making daily life and commuting effortless.
Whether you’re a first-time buyer, downsizer, or investor, this move-in-ready condo delivers comfort, value, and a lifestyle you’ll love.
Listing Brokerage: Real Broker




















