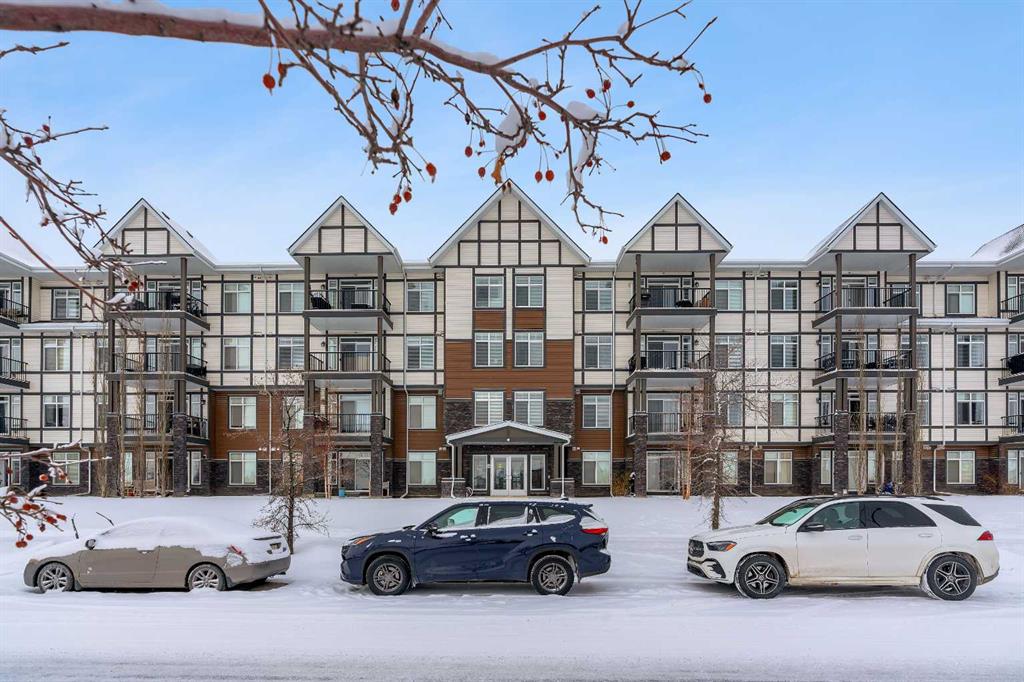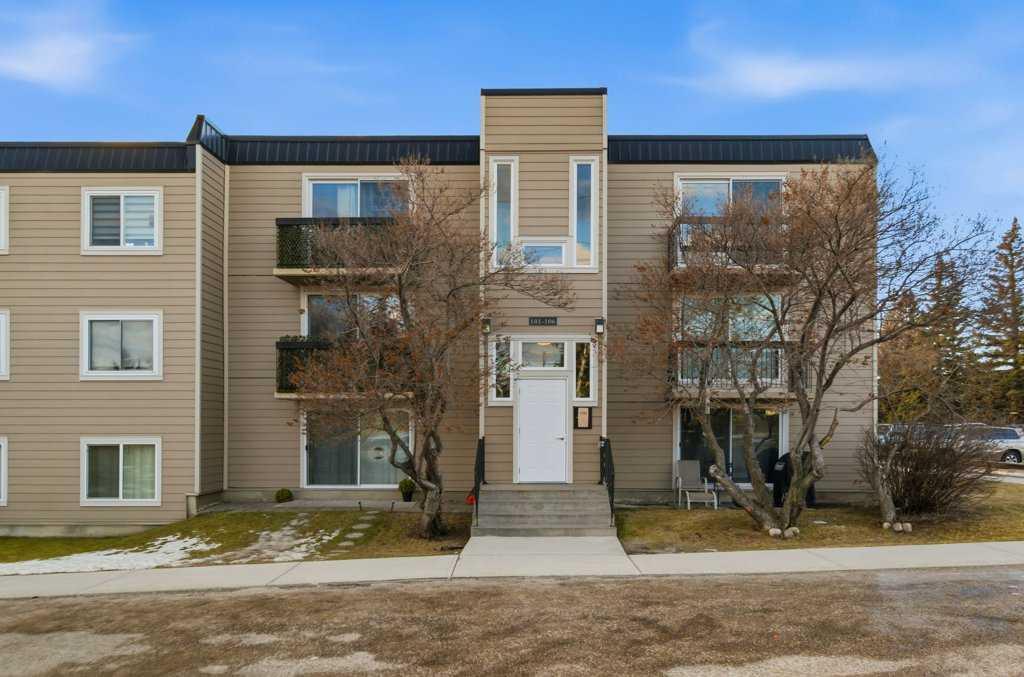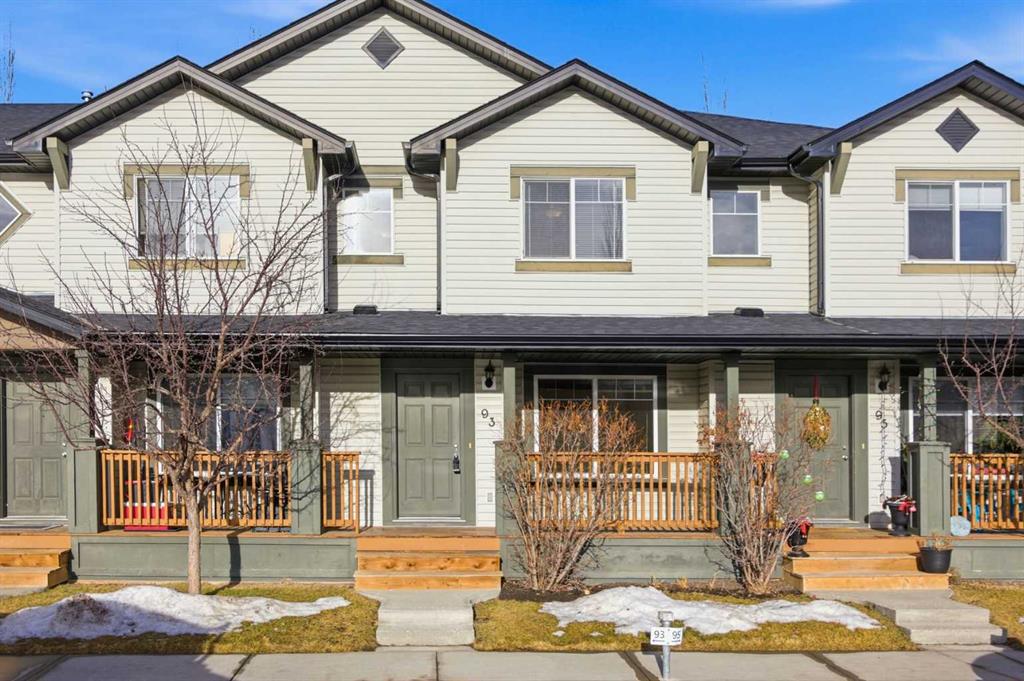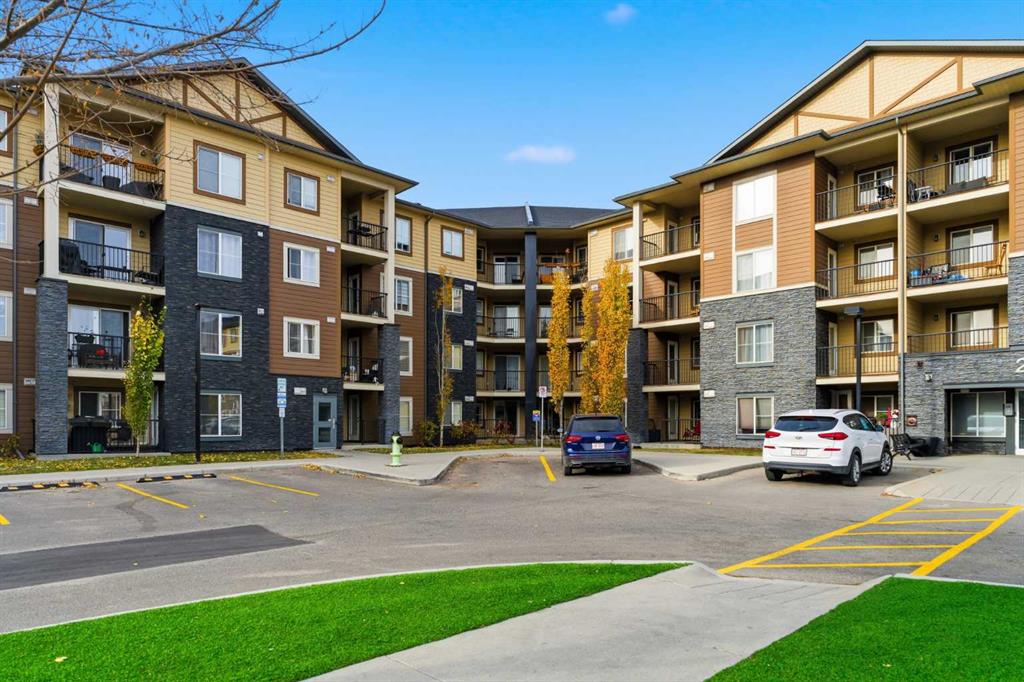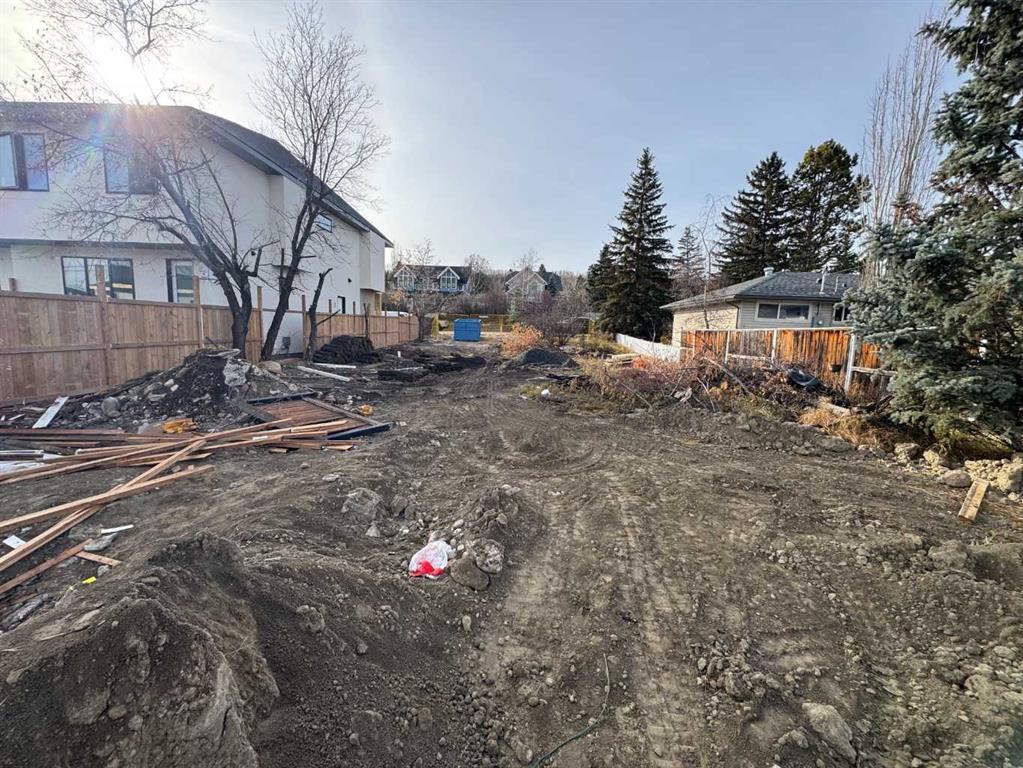105, 315 Heritage Drive SE, Calgary || $229,500
TOP FLOOR UNIT IN ACADIA offering approximately 869 sq. ft. of smartly designed living space with extensive renovations throughout. This two bedroom, one and a half bathroom condo delivers exceptional function, privacy, and flexibility—ideal for first-time buyers, downsizers, or investors. Step inside to discover easy care, water resistant laminate flooring throughout and a thoughtfully designed layout with generous room sizes and excellent storage. The professionally renovated kitchen features granite countertops, a modern tiled backsplash, stainless steel appliances, and custom built-in cabinetry that adds valuable extra storage with pull-out shelving. The spacious great room flows to a private balcony through sliding doors, while the well-sized dining nook easily accommodates a large table—perfect for entertaining. The updated 4-piece main bathroom showcases a modern tiled tub/shower surround and new vanity. A rare and desirable in-suite laundry room adds everyday convenience not found in all units. The primary bedroom offers a walk-in closet and private 2-piece ensuite, while the second bedroom is generously sized—ideal for guests, roommates, or a home office. This well-managed complex has seen substantial exterior upgrades, enhancing long-term value and curb appeal. In 2017, major improvements included a new roof, doors, Hardie Board siding, and common area updates. In 2020, all exterior walkways and entry areas were replaced with new concrete, providing a refreshed and well-maintained appearance. One assigned parking stall is included. Located in the established community of Acadia, this home offers outstanding access to local shops, services, schools, parks, and Heritage LRT Station. A true standout in a quiet, well-maintained complex, this move-in-ready unit showcases thoughtful upgrades, added functionality, and exceptional value.
Listing Brokerage: RE/MAX Landan Real Estate










