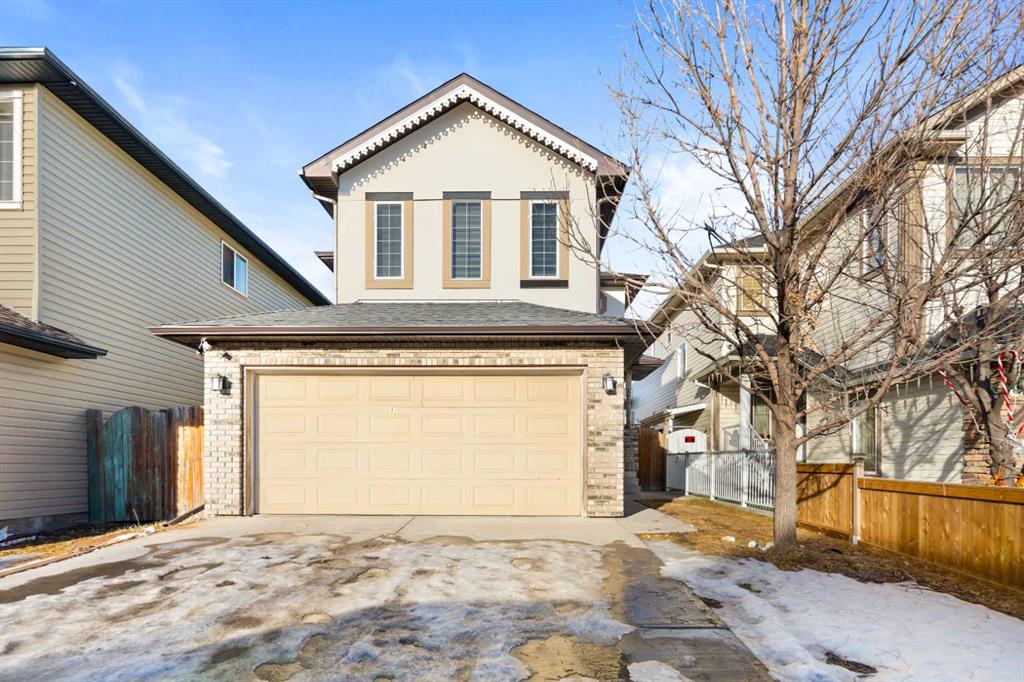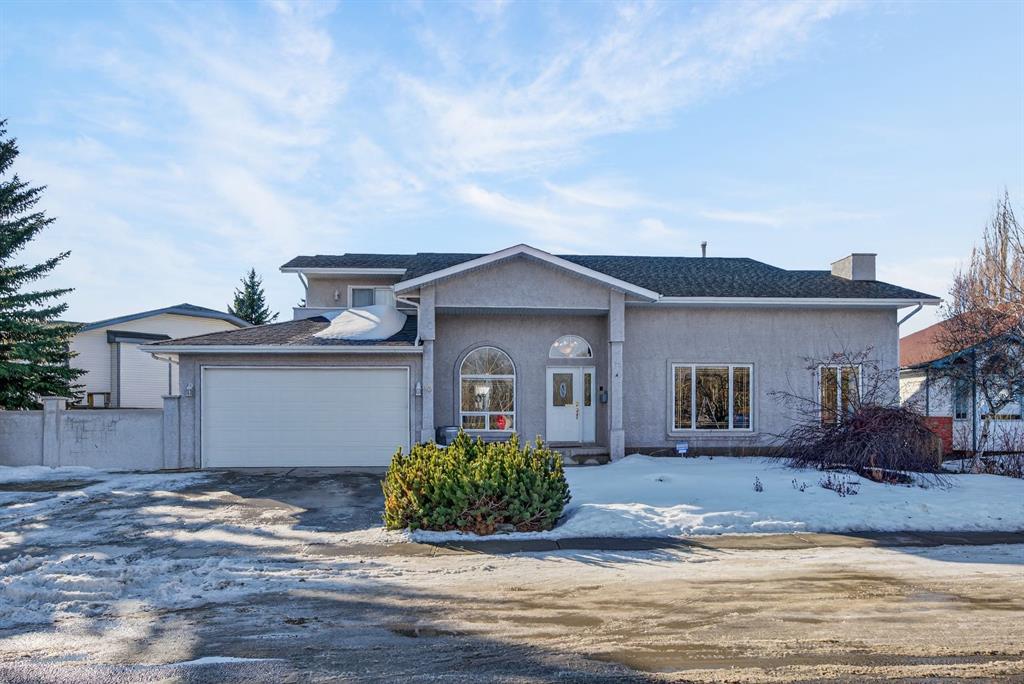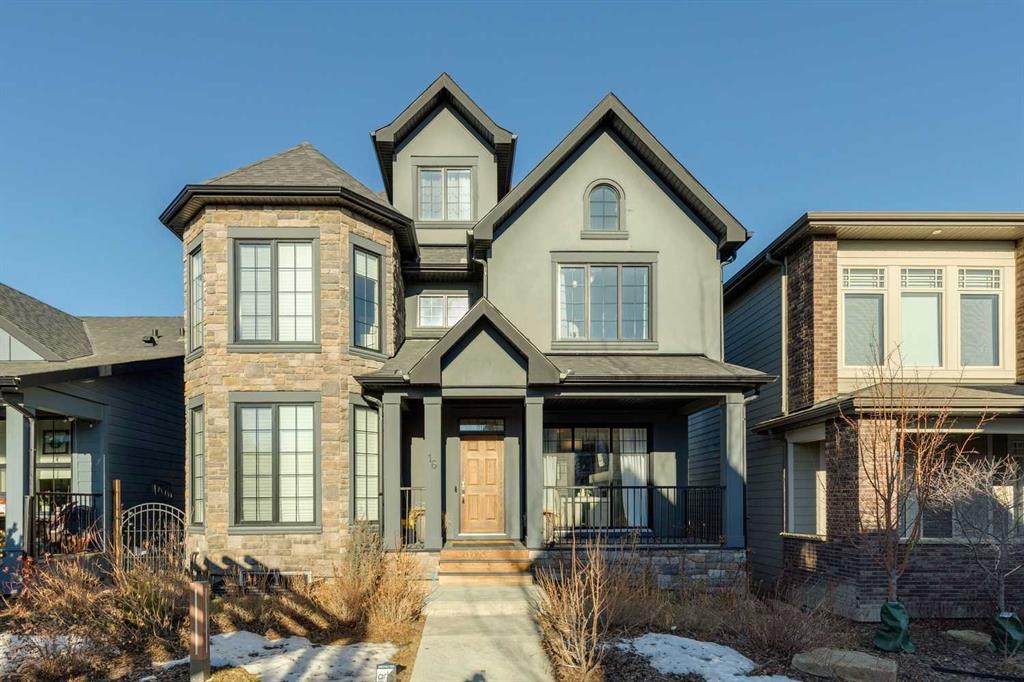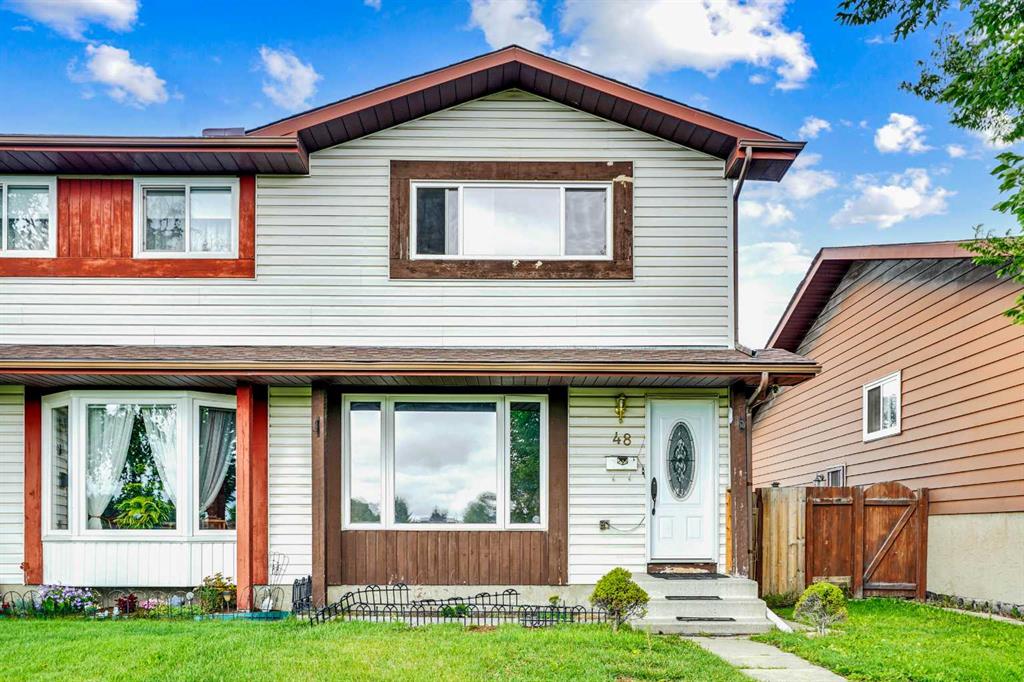10 Willow Springs Crescent , Sylvan Lake || $725,000
Welcome to an exceptional opportunity in the heart of Sylvan Lake where lifestyle, location, and long-term value come together in one beautifully updated home! Perfectly positioned across from the Marina, steps to the golf course, and just a short walk to Lakeshore Drive’s beaches, restaurants, shops, and year-round entertainment, this property delivers the ultimate lake-town experience with very low maintenance!
The list of upgrades is extensive and gives true peace of mind: roof, air conditioning, furnace, hot water on demand, hot tub, stone countertops, updated fixtures throughout, and fresh paint. All the major components have been addressed so you can simply move in and enjoy.
Designed with a main-level living layout, this home features a massive primary bedroom on the main floor complete with a full ensuite showcasing new counters, sinks, and beautiful fixtures that add a refined touch. Patio doors lead directly from the primary suite to the backyard and brand-new hot tub, creating the perfect private retreat. Main floor laundry adds everyday convenience.
As you enter through the large foyer, you’re welcomed by soaring ceilings and a bright open-concept dining and living space that feels both spacious and inviting. A versatile additional sitting room on the main floor offers flexibility for a formal living area, library, or quiet office space complete with gas fireplace.
The functional kitchen is ideally located just off the dining area and offers views to the large backyard. It features a sit-up bar, breakfast nook, and direct access to the sunny south-facing deck. The yard is fully fenced with low-maintenance chain link fencing, amazing vegetation, and includes a charming storage shed perfect for lake gear and seasonal storage.
Upstairs is set up perfectly for entertaining and hosting family and friends. A dedicated hangout space includes a wet bar, built-in cabinetry, fridge, balcony to take in the views of the lake, and ample room for a pool table and games area. Two generously sized bedrooms, a full bathroom, and a private office complete the upper level, providing excellent separation of space for guests or extended family.
The basement is wide open and ready for future development to suit your needs, whether additional bedrooms, recreation space, fun play areas or storage.
Located in one of Alberta’s most desirable recreational communities, this property also offers excellent TURN-KEY potential for short-term rental income, making it an attractive option for investors or those looking to offset ownership costs in a thriving tourist destination.
With extensive upgrades, flexible living spaces, and an unbeatable location in Sylvan Lake, this home is a rare find that combines comfort, entertainment, and opportunity.
Listing Brokerage: Real Broker




















