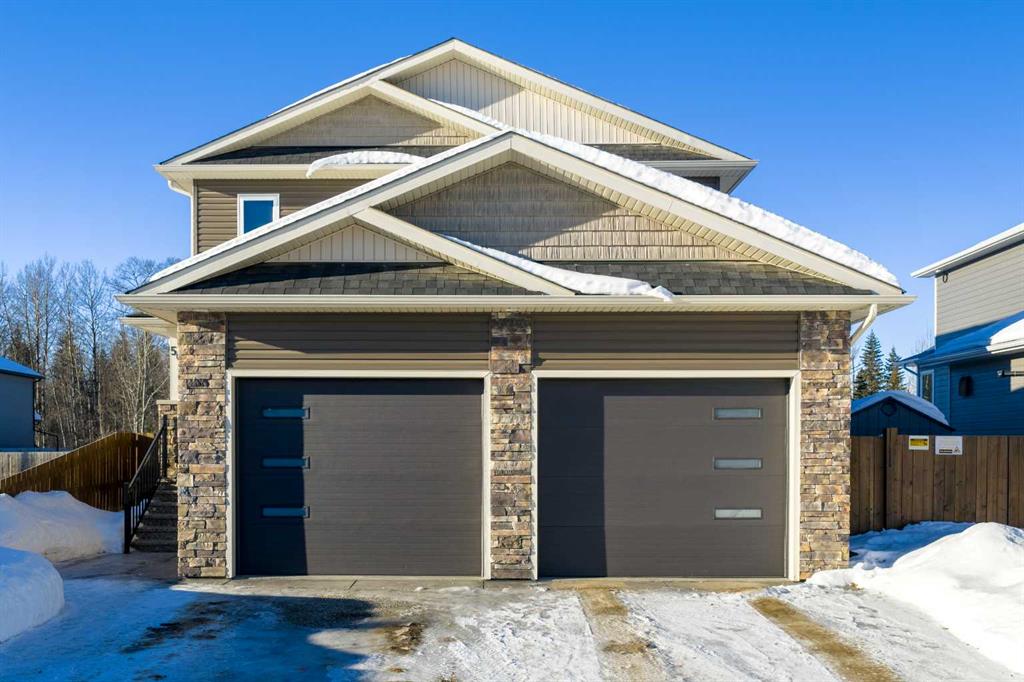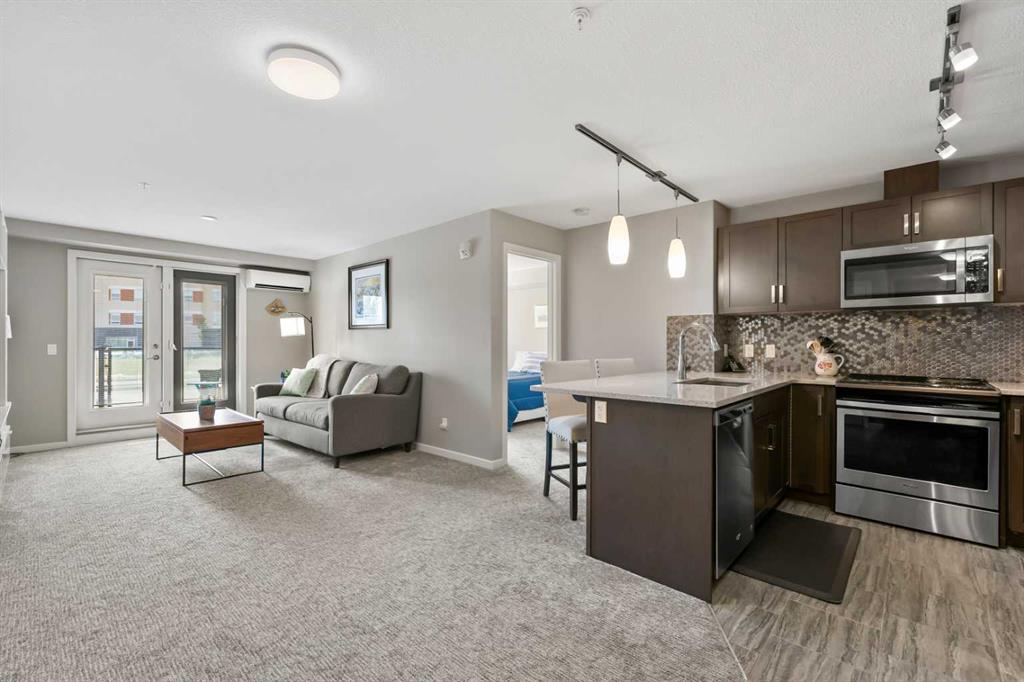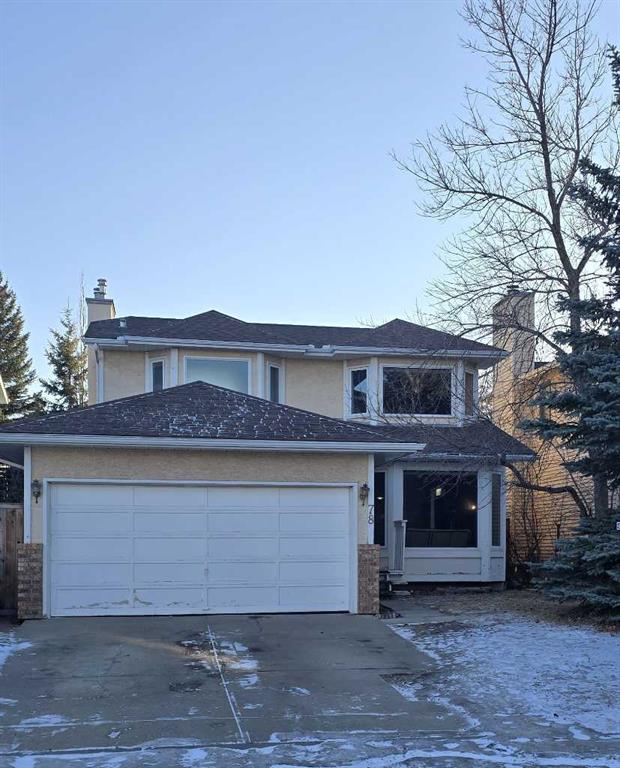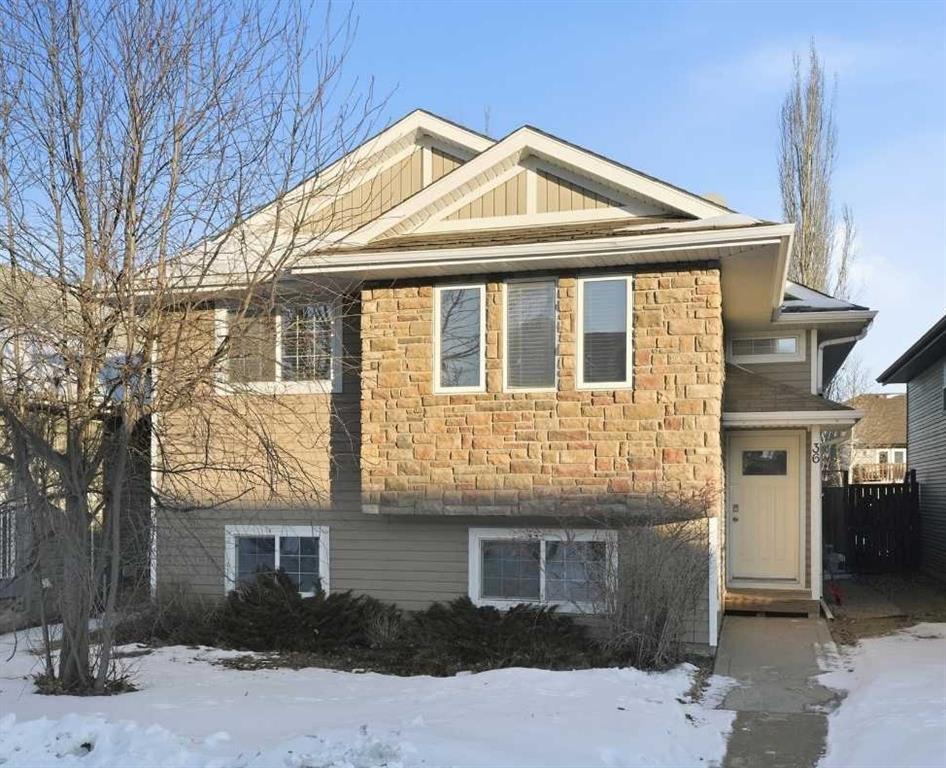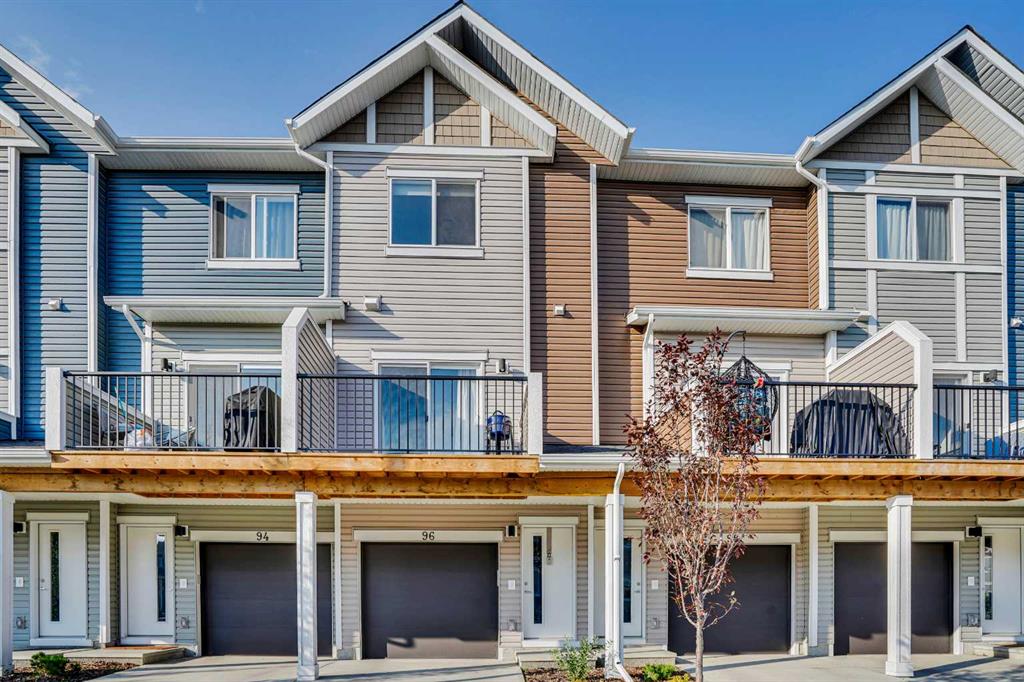2105, 10 Market Boulevard SE, Airdrie || $389,900
Welcome to The Chateaux! Airdrie\'s premier 55+ condo building in the wonderful community of Kings Heights known for its sophistication, exceptional pride of ownership and unbeatable access to nearby amenities. Upon entering this unit, you\'ll be impressed by the abundance of natural light, enhanced by its south-facing exposure. You\'re greeted by beautiful tile flooring that leads into a welcoming front entrance, where you\'ll find a spacious coat closet with built-in shelves, perfect for storing coats, keys and shoes. To your right is the kitchen, you will love not only the generous counter space but also the ample cabinetry this layout offers. The kitchen features granite countertops, a large sink, a lazy Susan in the corner cabinet, a garburator and a counter overhang for bar stool seating, ideal for casual meals. Stainless steel appliances and a well-appointed pantry with pull-out drawers complete this thoughtfully designed space. Moving into the living room, enjoy a spacious layout complemented by a beautiful custom California Closets media centre that is perfect for your TV, artwork and storage needs. Stay cool in the summer with a wall-mounted A/C UNIT! Your southwest-facing balcony offers year-round afternoon sun, making it the perfect place to enjoy your morning coffee, tea or an evening drink. This balcony was upgraded at the time of construction with glass panels and a gate, offering convenient direct access to the landscaped common areas, especially great for pet owners. The primary bedroom is a dream, with a large south-facing window and a spacious walk-through closet that leads into your ensuite bathroom. The ensuite features a walk-in shower with a built-in seat and elegant glass doors. The second bedroom is impressively sized and bright with custom built-in California Closet organizers that provide exceptional storage and organization. A second full bathroom is located just outside this room, complete with a beautiful vanity and a large bathtub. In-suite laundry is neatly tucked into a dedicated closet with room for storage and laundry supplies. This apartment also features a versatile den to the left of the front door that is ideal for a home office, additional storage or exercise space. For parking, enjoy the convenience of a titled underground stall located just steps from the elevator. In front of your stall, you’ll find a large, secure storage locker. Plus, there’s ample outdoor visitor parking for your guests. The Chateaux features a beautifully landscaped courtyard with a gas fireplace, and an amenity room available for private bookings where residents regularly gather here for social events and happy hours. There\'s also a secure underground workshop for woodworking enthusiasts. Located in Kings Heights, you’re within walking distance to Save-On-Food, Shoppers Drug Mart, banks, salons, restaurants and more meeting all your grocery, shopping and healthcare needs. Call for a private viewing today!
Listing Brokerage: RE/MAX First










