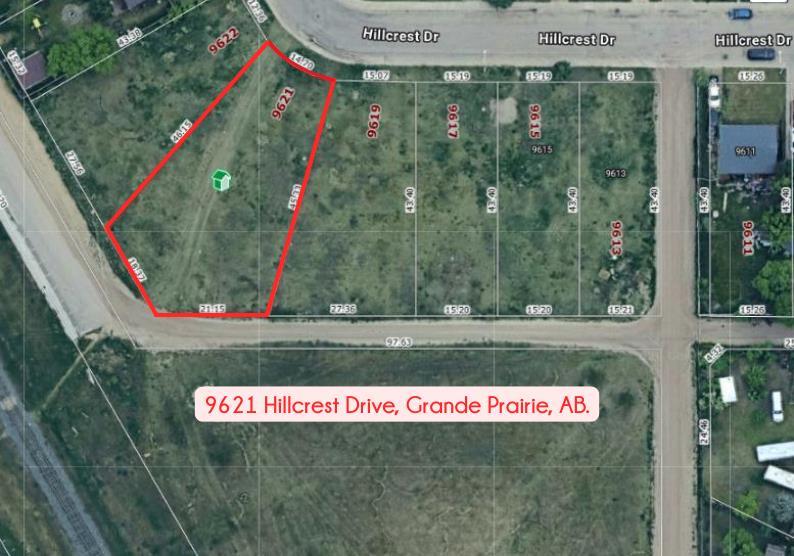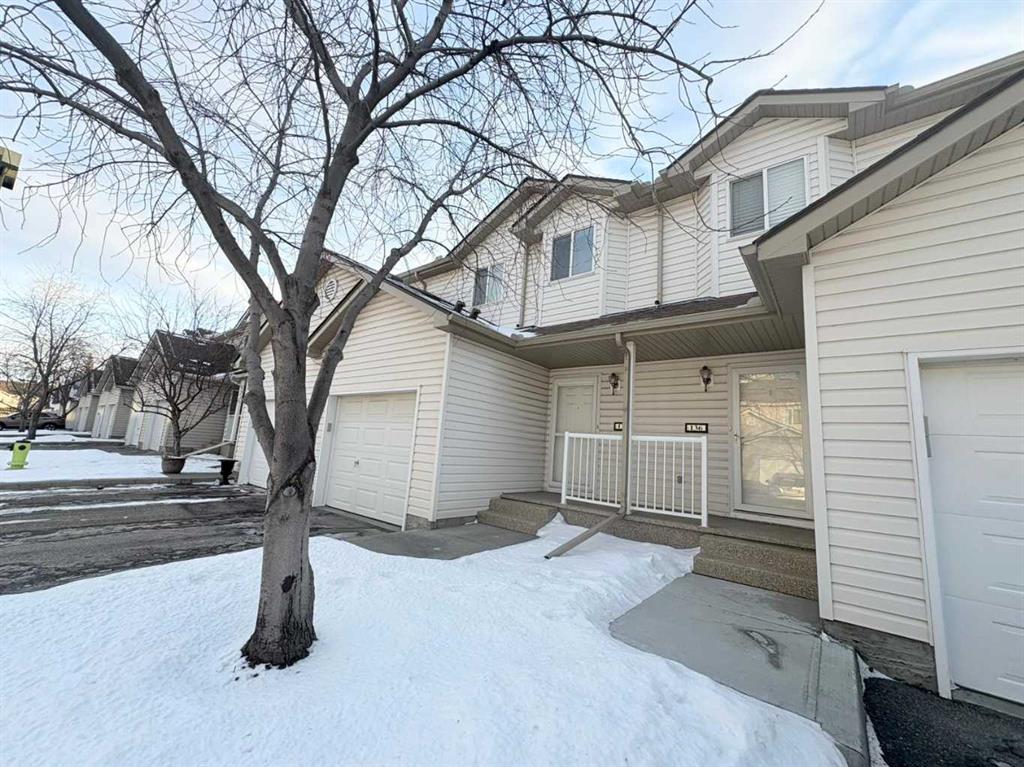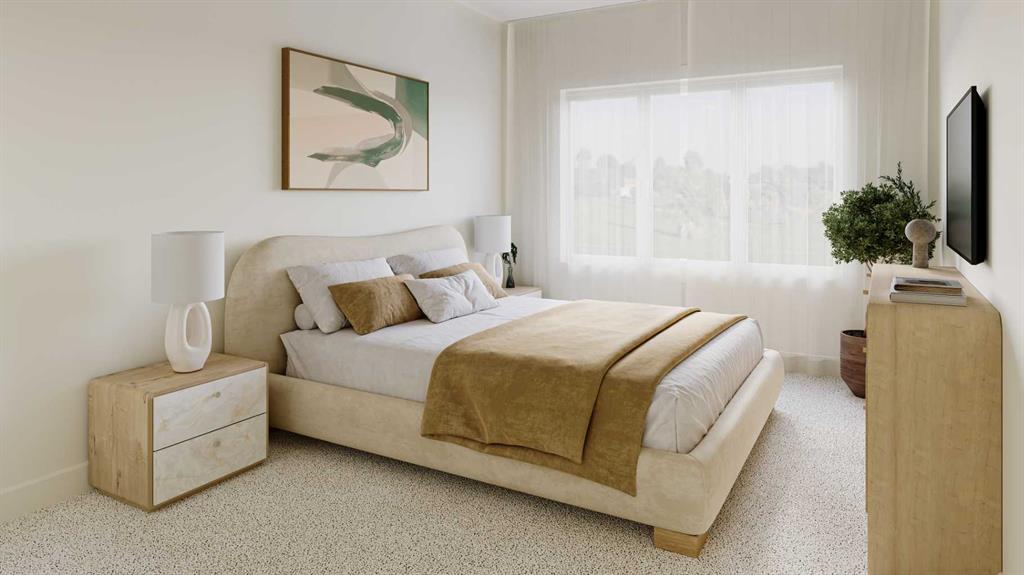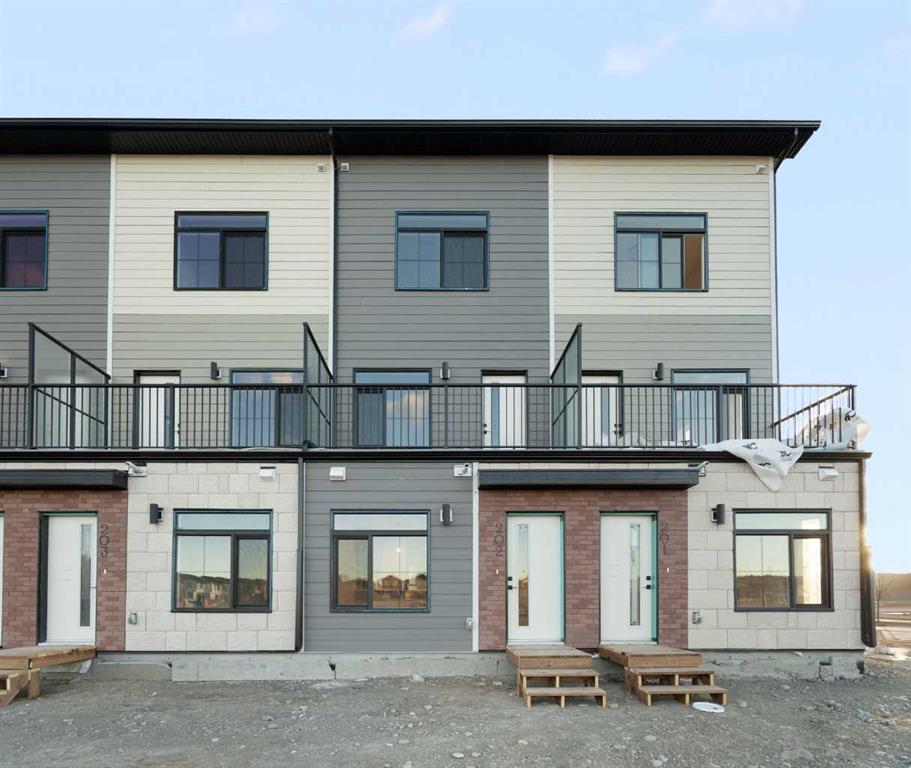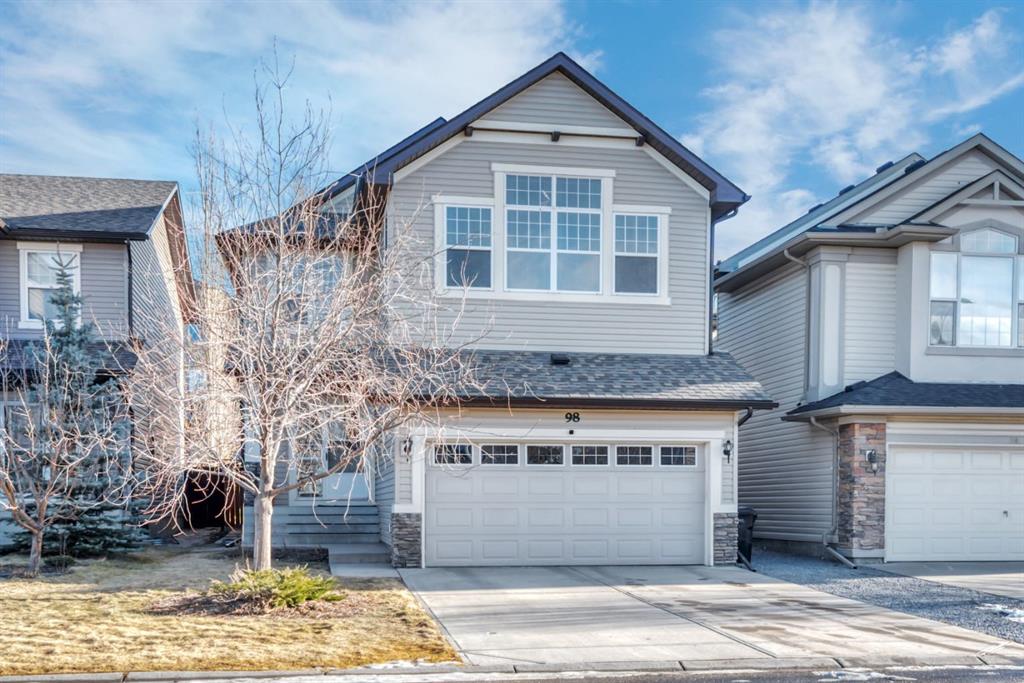16, 10 Sage Meadows Landing NW, Calgary || $435,000
Welcome to the Bergen, a spacious and beautifully designed 3-bedroom, 2.5-bathroom townhome by award-winning Rohit Homes, offering 1,608 sq. ft. of thoughtfully planned living space. Styled with the calming Ethereal Zen palette, this home blends soft modern tones with warm, tranquil finishes—ideal for families, professionals, or anyone seeking a peaceful, contemporary lifestyle. One of the standout features of the Bergen is its unique layout, with the main floor elevated on the second level, creating a bright, airy living experience with enhanced privacy and views. The open-concept main floor seamlessly connects the living, dining, and kitchen areas, while the Ethereal Zen palette brings soothing elegance through light, airy colors, natural textures, and refined accents. The kitchen is equipped with full-height cabinetry, quartz countertops, stainless steel appliances, and modern lighting. Large windows throughout the home ensure the space is filled with natural light. Upstairs, the primary bedroom offers a serene retreat with a walk-in closet and private ensuite. Two additional bedrooms provide versatility for family, guests, or a home office. A full bathroom and upper-floor laundry add convenience to everyday living. With 1,608 sq. ft. and a single-car garage, this home delivers both style and functionality. Located in the desirable community of Sage Hill West, residents enjoy access to scenic pathways, parks, and natural green spaces. Major shopping areas—including Sage Hill Crossing, Creekside, and Beacon Hill—are just minutes away, and easy routes via Stoney Trail and Shaganappi Trail ensure smooth commuting. Modern, serene, and designed for comfort, the Bergen with the Ethereal Zen palette is a standout opportunity in northwest Calgary. Don’t miss your chance to make it yours—contact us today for more details! Photos are of similar models and used to show layout and color palette options. Not of the exact unit.
Listing Brokerage: Century 21 Bravo Realty










