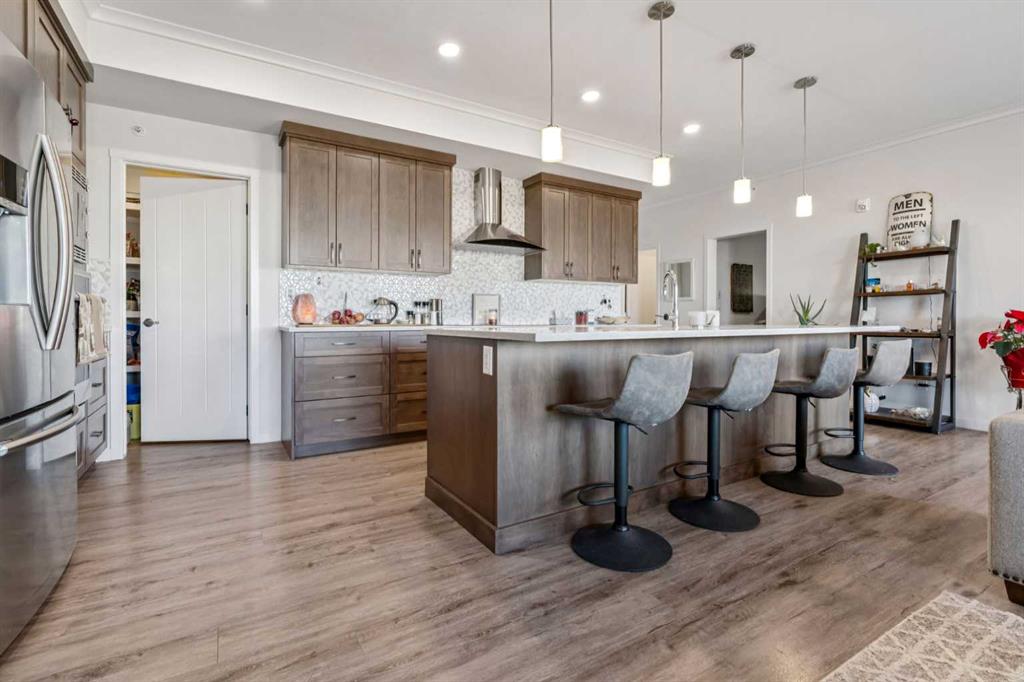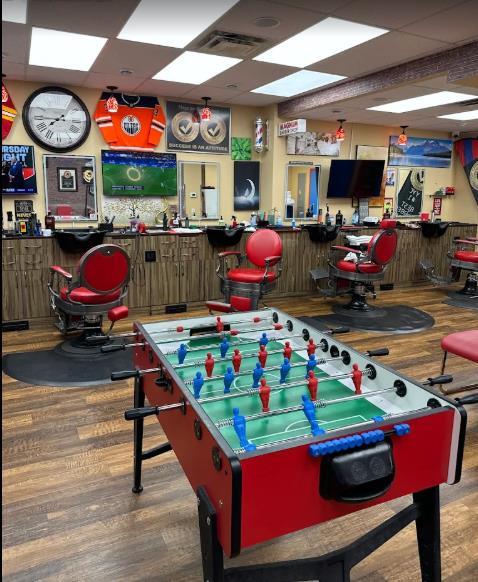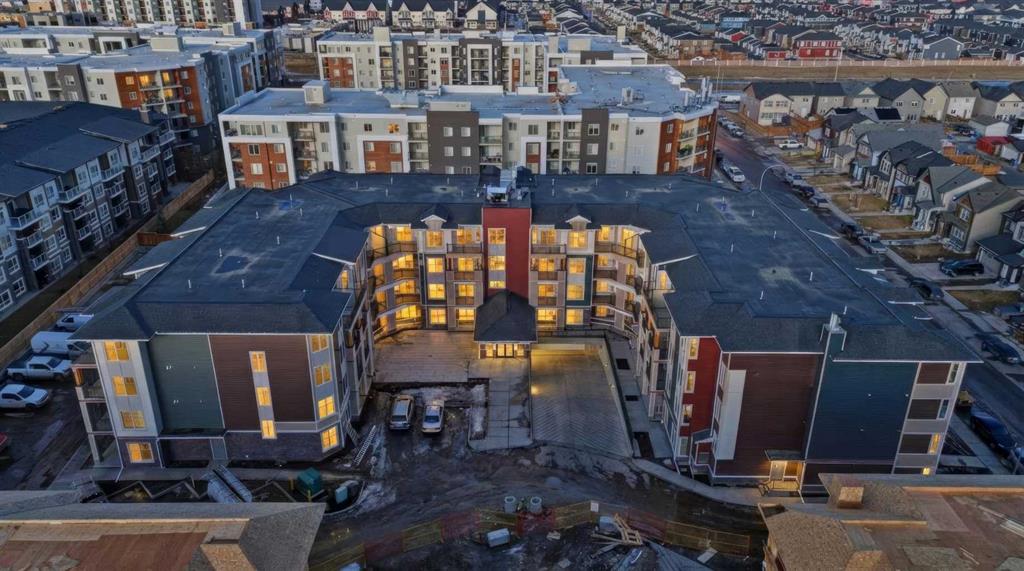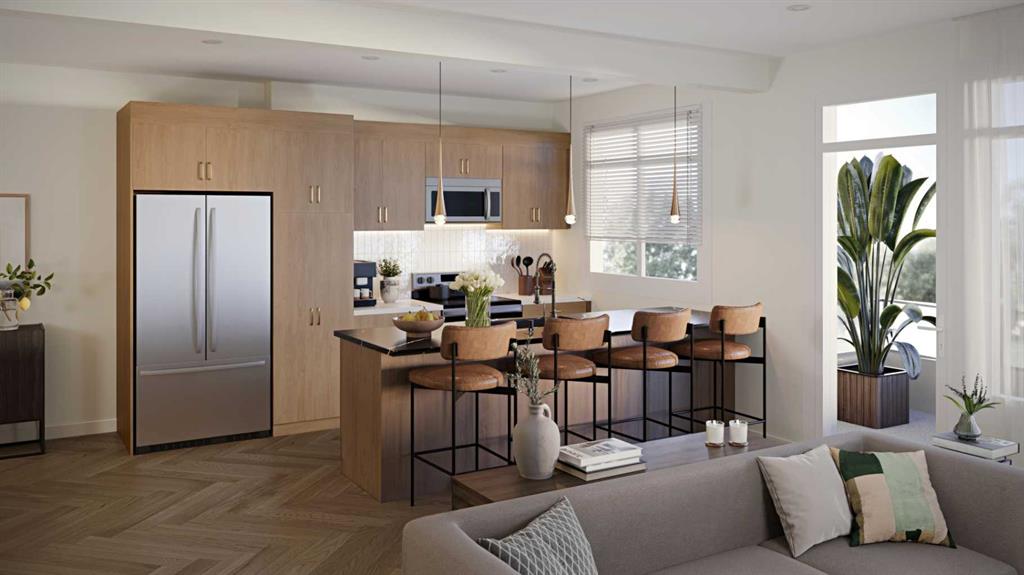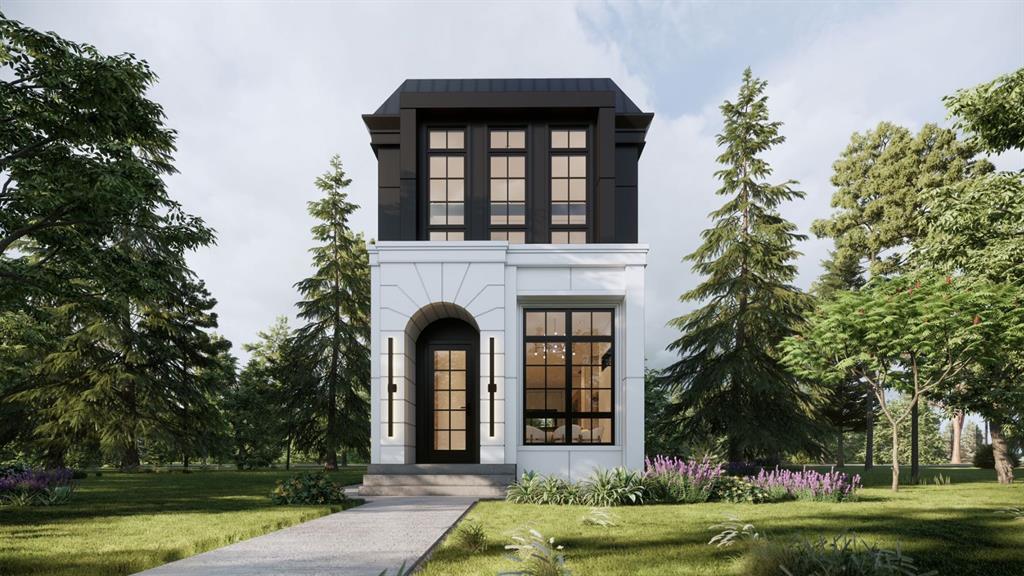510 29 Avenue NW, Calgary || $1,224,900
Exclusive pre-sale opportunity in highly sought-after Mount Pleasant with both units available 510 & 512, one offering a basement legal suite, giving you the rare option to choose with or without a legal suite. Located just one block from Confederation Park, this home features over 2,781 sqft of thoughtfully designed living space by JTA Designs, with the opportunity to select your own finishes. The main floor boasts soaring 11-foot ceilings, hardwood flooring, a formal dining room with custom wainscoting, and a chef’s kitchen with a massive 15-ft island, high-end appliances, quartz countertops, under-cabinet lighting, and elegant gold and black accents. The great room centers around a custom brick gas fireplace with built-in shelving, and a spacious mudroom adds practical convenience. Upstairs, 9-ft ceilings and hardwood floors continue, with a vaulted-ceiling primary suite featuring wainscoting, a luxurious 5-piece ensuite with in-floor heating and a steam shower rough-in, plus two additional bedrooms, a shared 3-piece bath, and a full laundry room. The fully finished basement legal suite includes a kitchen, living room, two bedroom, and 3-piece bath. Additional features include rough-ins for A/C, ceiling speakers, alarm system, exterior cameras, and upgrade options. All renderings are for illustrative purposes only and may be subject to change at the builder’s discretion or due to material availability. Located near parks, schools, shopping, SAIT, U of C, Foothills and Children\'s Hospitals, and with quick access to LRT, Highway 1, and Deerfoot Trail.
Listing Brokerage: Century 21 Bravo Realty










