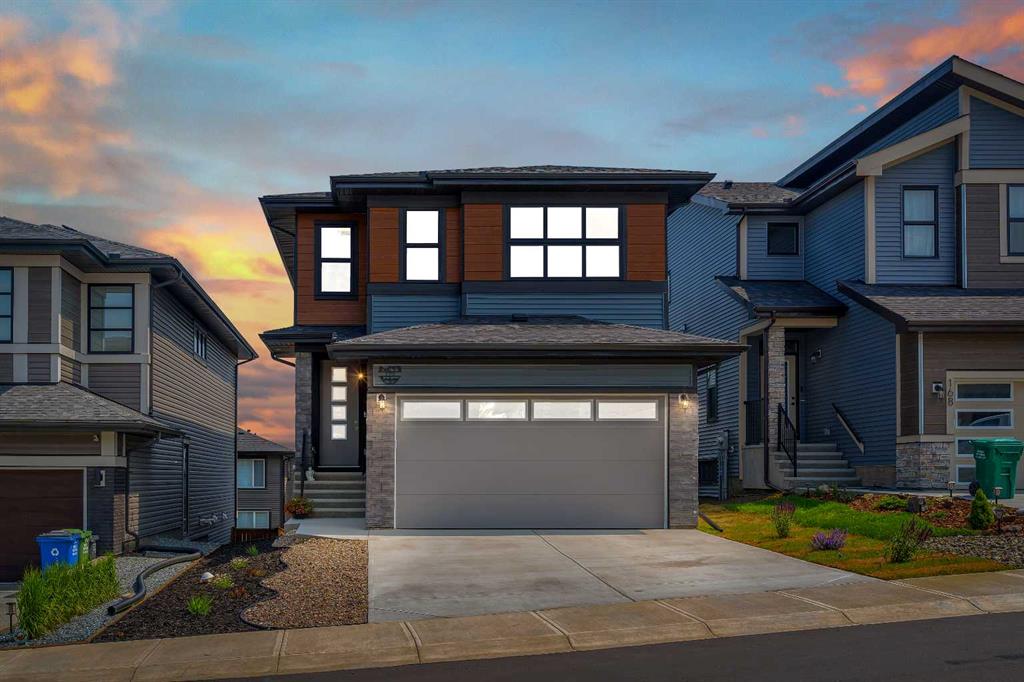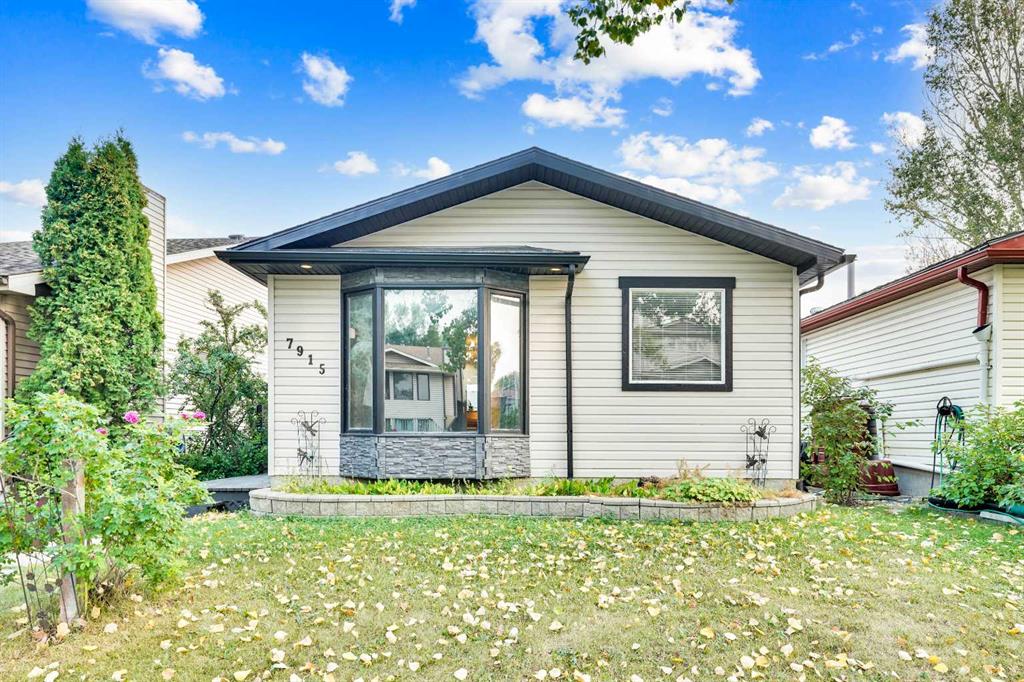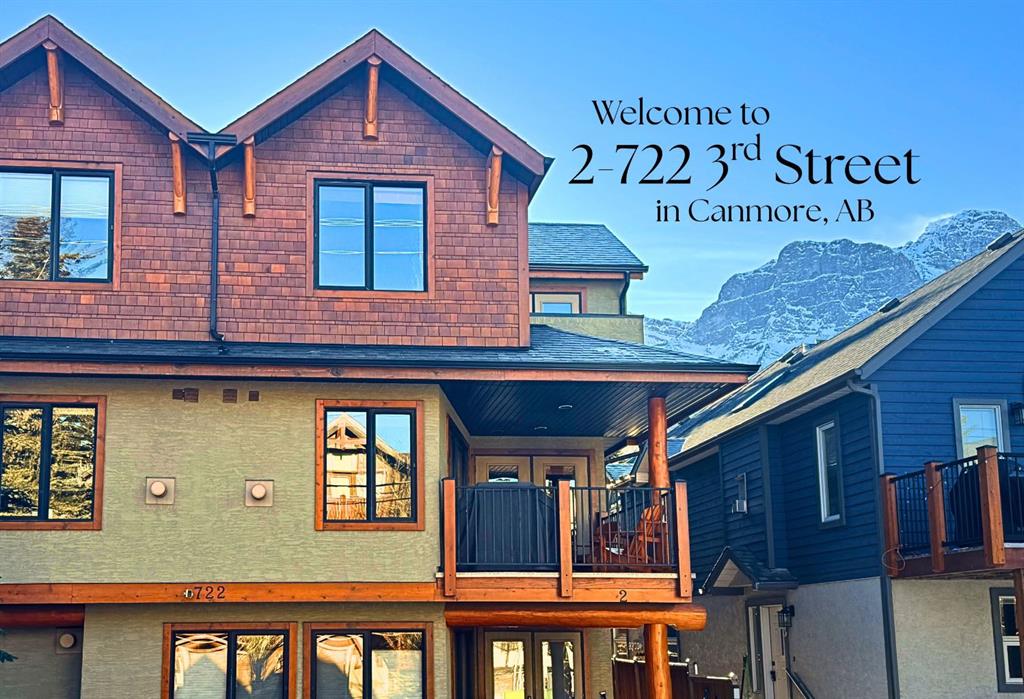172 Precedence Hill , Cochrane || $765,000
Welcome to this stunning, newly built 2-storey home (2024) in the highly desirable community of Precedence, where breathtaking mountain views and exceptional craftsmanship come together. From the moment you step inside, you’re greeted by an expansive foyer that flows seamlessly into a bright, open-concept main floor featuring 9’ ceilings, engineered hardwood flooring, and elegant tile throughout.
Designed with versatility in mind, the main level offers a full bedroom and bathroom—perfect for guests, extended family, or multigenerational living. The chef-inspired kitchen is the heart of the home, showcasing sleek quartz countertops, a large central island with breakfast bar, gas range with custom hood fan, built-in microwave, and a convenient walk-through pantry for added storage and functionality.
The adjacent living room is filled with natural light and anchored by a modern electric fireplace, creating a warm and inviting space while framing spectacular mountain views. The dining area flows effortlessly from the living room and opens onto the rear deck through patio doors—ideal for entertaining or enjoying peaceful outdoor moments.
Upstairs, a cozy bonus room provides the perfect space for relaxation or a home media area, along with a full 4-piece bathroom and three spacious bedrooms. The primary suite is a true retreat, offering panoramic views, a luxurious 5-piece ensuite with dual vanities, a standalone soaker tub, a glass-enclosed tiled shower, and a walk-in closet with custom built-in shelving.
The unfinished walk-out basement presents endless opportunities to create a space tailored to your lifestyle—whether it’s a home gym, additional living space, or entertainment area. Ideally located near scenic walking trails, a dog park along the Bow River, and just minutes from Spray Lakes Recreation Centre, this home is perfectly suited for active families and outdoor enthusiasts alike.
Combining modern luxury, thoughtful design, and an unbeatable location, this exceptional home is one you won’t want to miss.
Listing Brokerage: PREP Realty




















