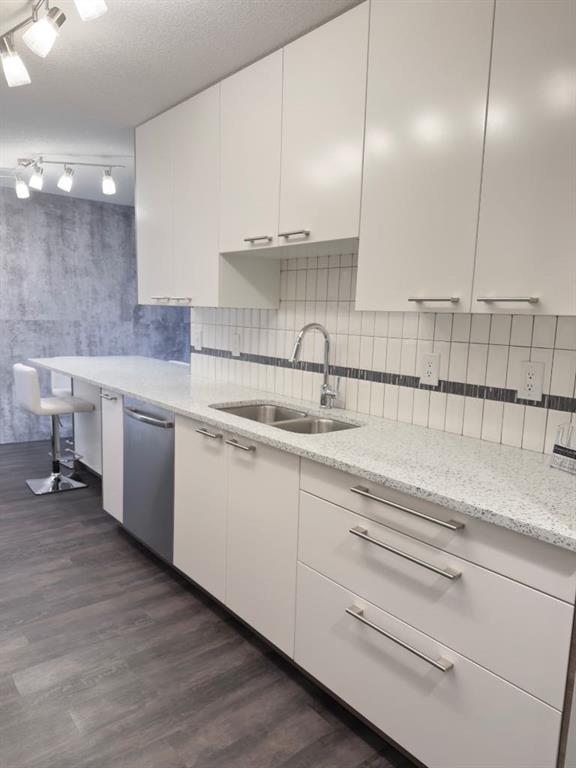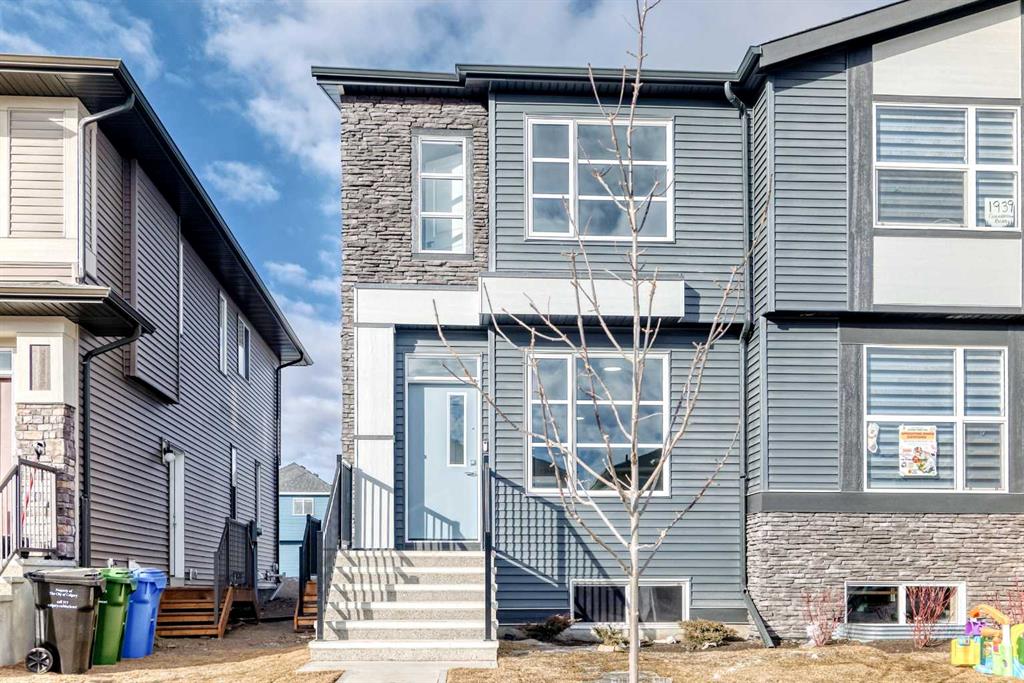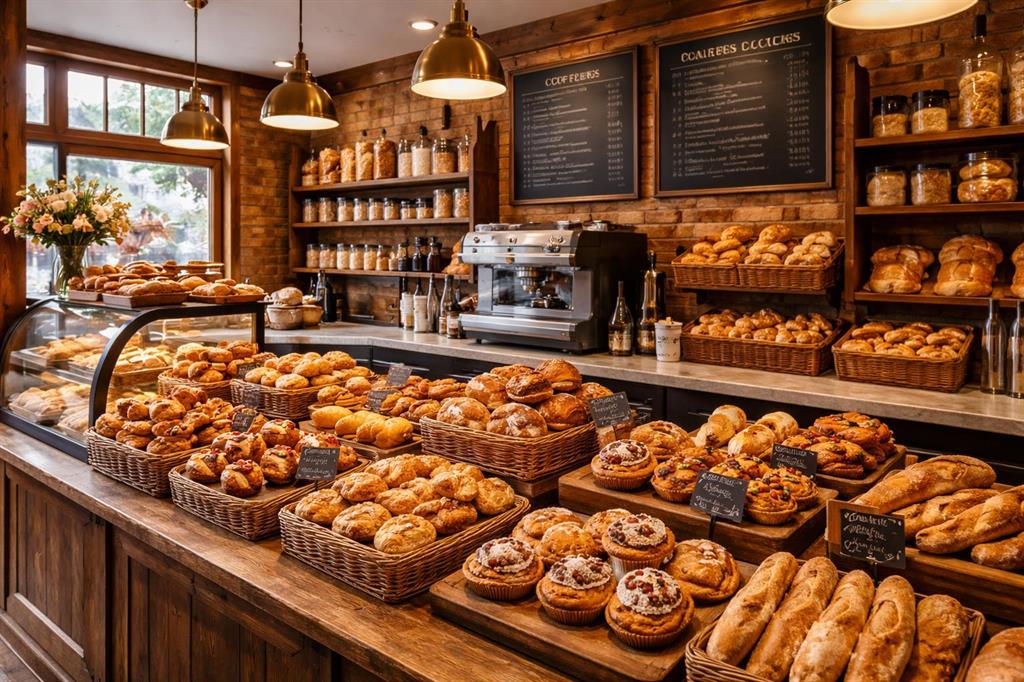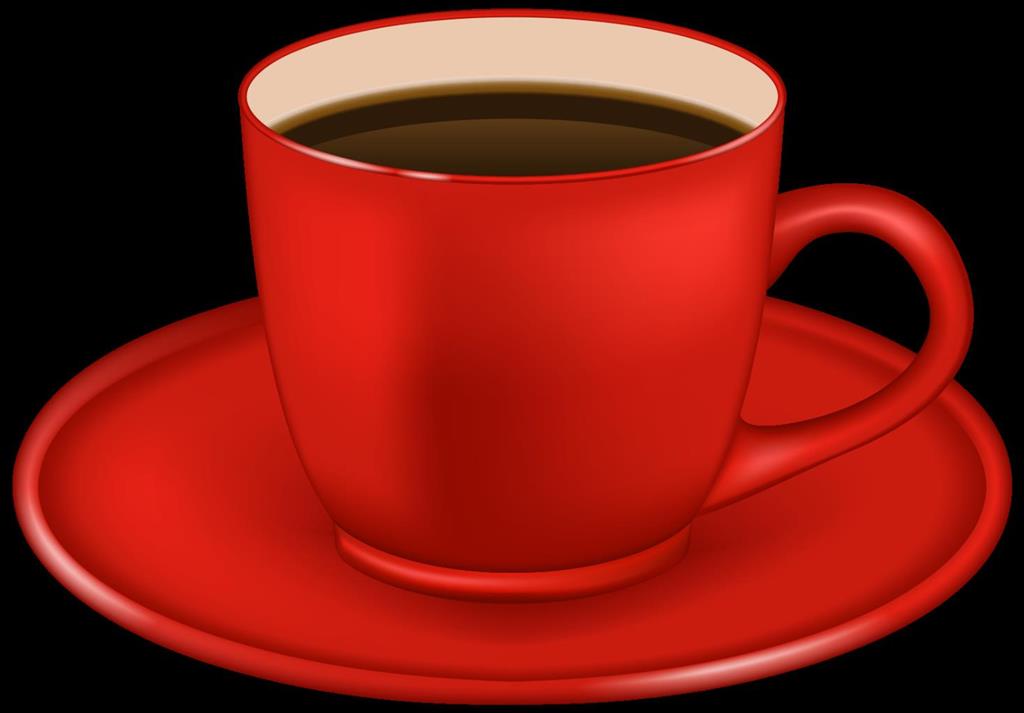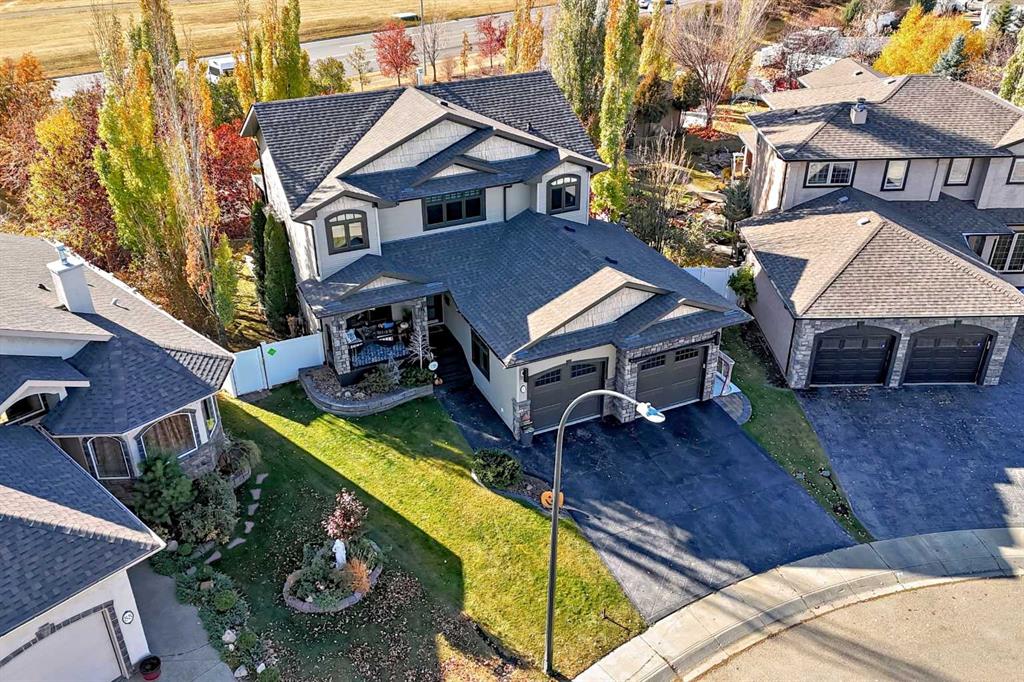908, 9800 Horton Road SW, Calgary || $249,900
This stunning 2 bedroom condo has been fully renovated from floor to ceiling, showcasing impeccable design & thoughtful attention to detail. Truly one of the most stylish units in the complex, this home offers a blend of function & contemporary flair.
The redesigned kitchen & dining area features abundant storage with ceiling-height, clean-line white cabinetry accented by warm wood trim. Plenty of light to enjoy the stunning quartz countertops, stainless steel appliances, & built-in island that overlooks the spacious living room with a stylish feature wall —perfect for both entertaining & everyday living. From the living room, the sliding doors lead to an expansive 6 x 32 foot covered balcony to enjoy your coffee in the sun or an evening BBQ. Modern light fixtures, & updated lighting throughout add to the unit’s appeal, while charcoal grey vinyl flooring flows through most of the condo.
Unwind at the end of the day in the generous soaker tub, complete with a designer ceramic tile surround, before retreating to the large & comfortable primary bedroom. The in-suite laundry has additional cabinetry, a convenient drying rack for added storage & organization.
Condo fees include heat, electricity, water, & sewer. Additional laundry facilities are available on each floor, conveniently located near the garbage chute.
This well-managed 18+ building also offers amenities, including an on-site concierge, secure underground parking with cameras, bike racks and additional tire storage, gym, & a charming courtyard surrounded by mature trees. Residents also enjoy access to a well-equipped social room with a kitchen, bathrooms, TV, vending machine, library, puzzles.
Ideally located close to transit & just minutes from the LRT, with grocery stores, shopping, & restaurants all within walking distance.
Listing Brokerage: Century 21 Bamber Realty LTD.










