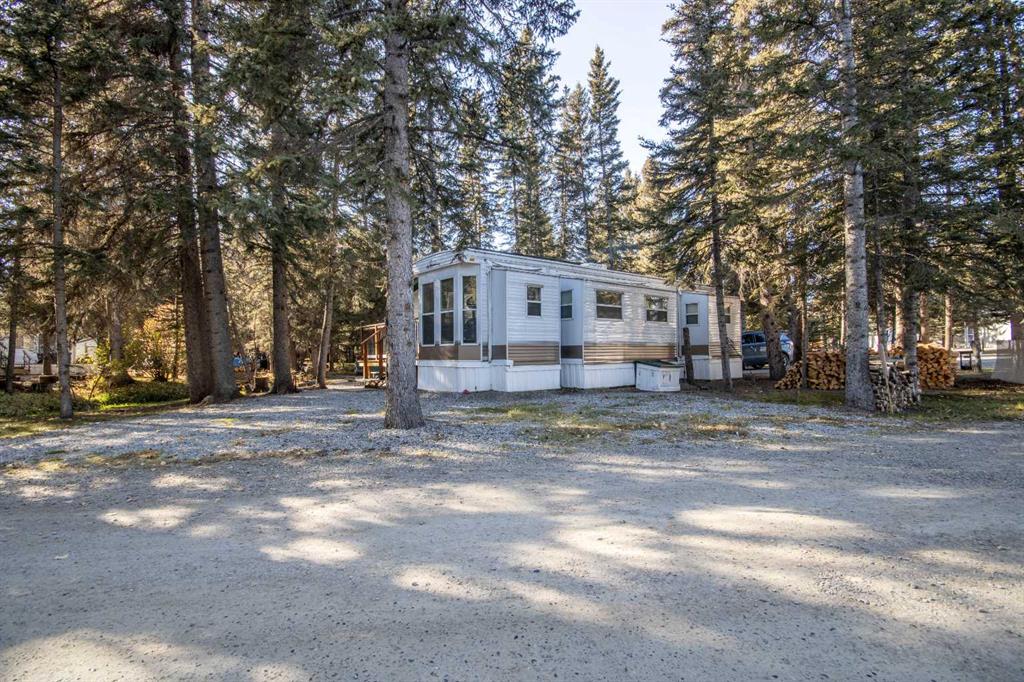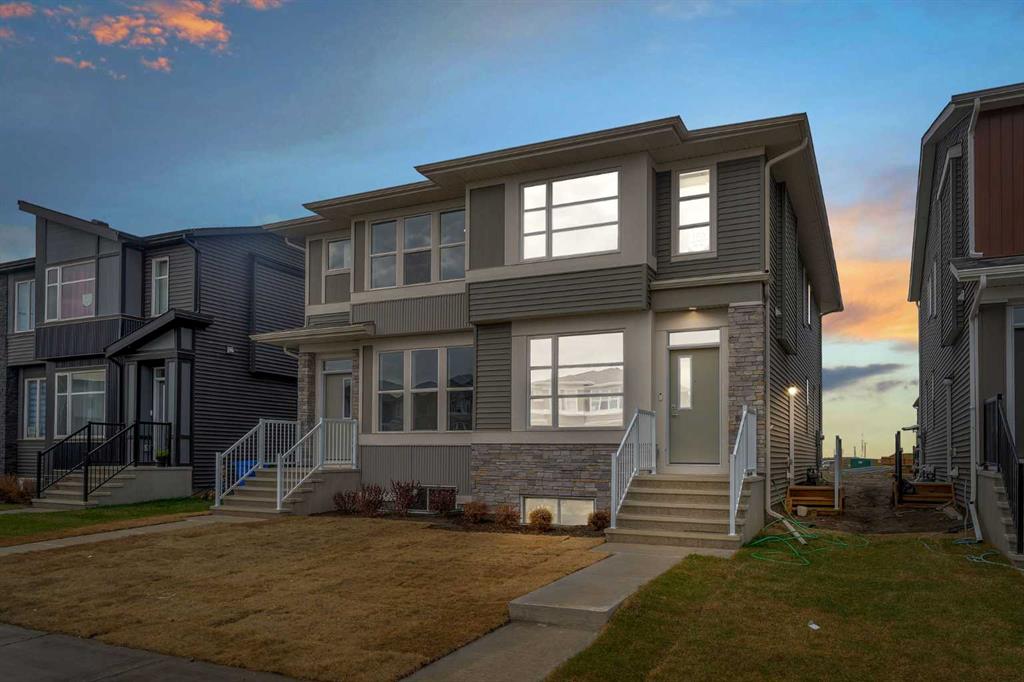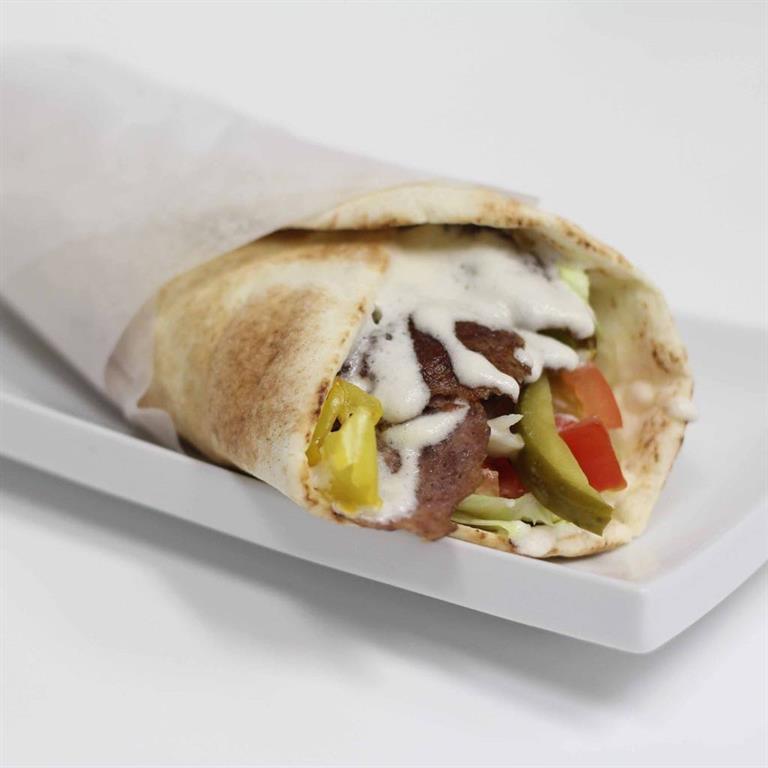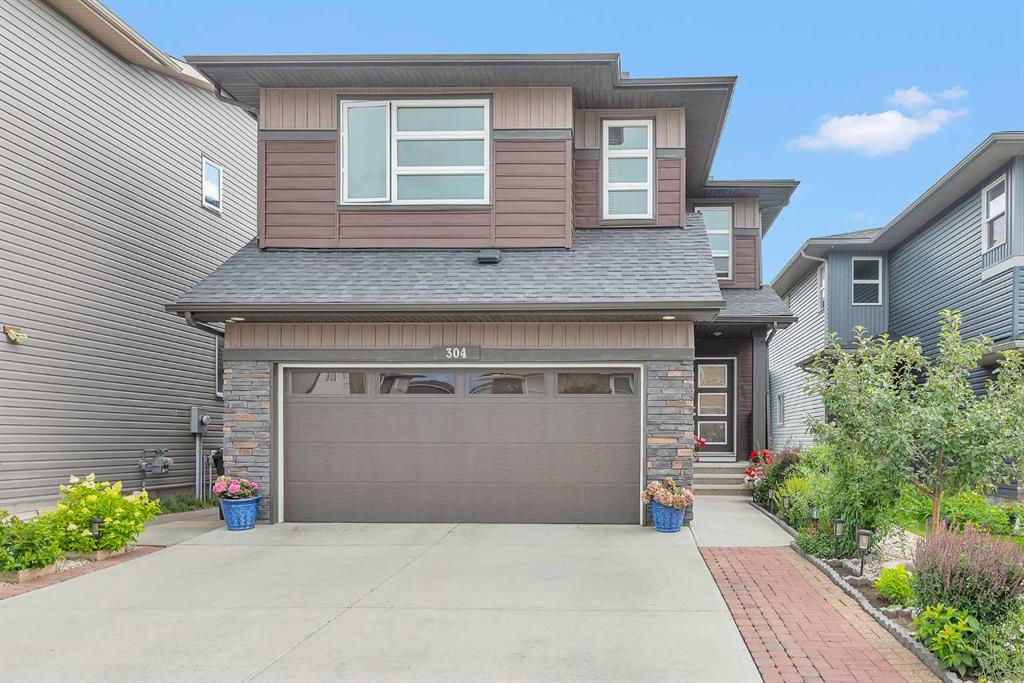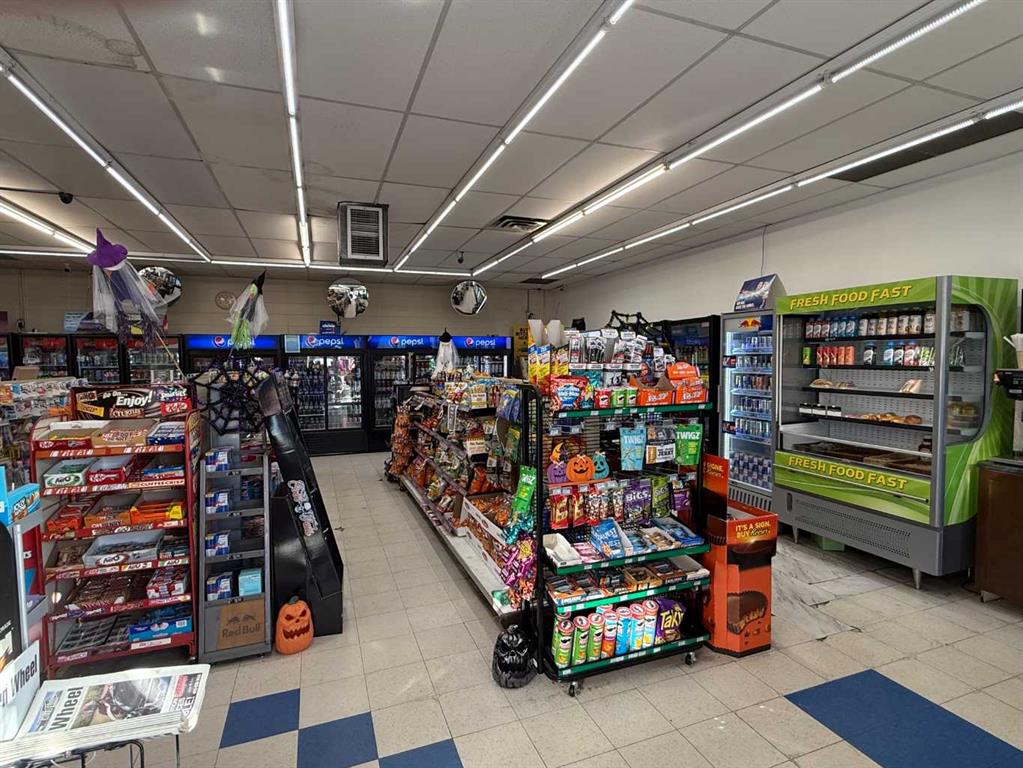304 Corner Meadows Manor NE, Calgary || $899,900
Welcome home to this stunning residence features 6 bedrooms, 5 bathrooms, and a fully developed walkout basement backing onto a green space with a walking path in the highly sought-after community of Cornerstone. With about 3,500 square feet of developed living space, this home is perfect for growing or multigenerational families. The main level offers 9-foot ceilings, a spacious family room with a gas fireplace, and a gourmet kitchen featuring with built-in stainless-steel appliances, electric cooktop, chimney hood fan and a beautiful quartz island. The separate dining area leads directly to the back deck with breathtaking views, perfect for entertaining. The main level is completed with an office/bedroom and a full bath. Upstairs, you\'ll find a luxurious primary bedroom with a spa-inspired 5-piece ensuite, three additional bedrooms, one of them has additional ensuite, a full bath, a central bonus room, and a convenient upper laundry room. The fully finished walkout basement includes additional bedroom, a full bathroom, and a large rec room. The fully fenced backyard offers privacy and is ideal for kids and pets. The walkout basement leads directly to the backyard with beautiful greenhouse, the perfect spot to entertain friends and family. Close to parks, walking paths, schools, shopping, and easy access to Country Hills Boulevard and Stoney Trail. New Roof/Siding/Downspouts/Gutters (2025) Don’t miss out on the opportunity to own this gem. Book your private showing today!
Listing Brokerage: Homecare Realty Ltd.










