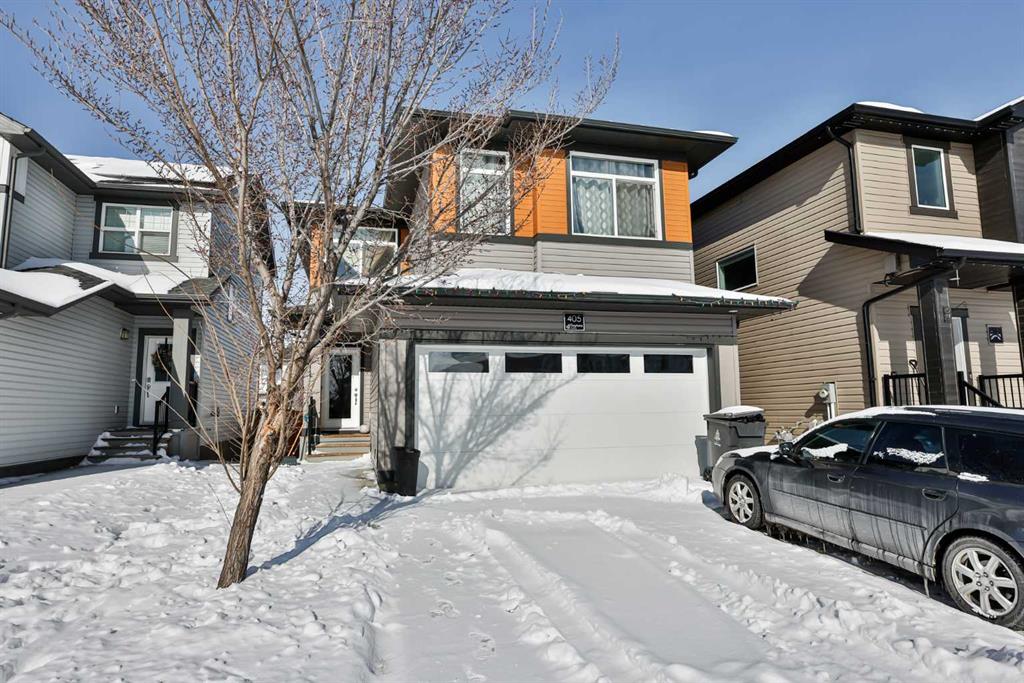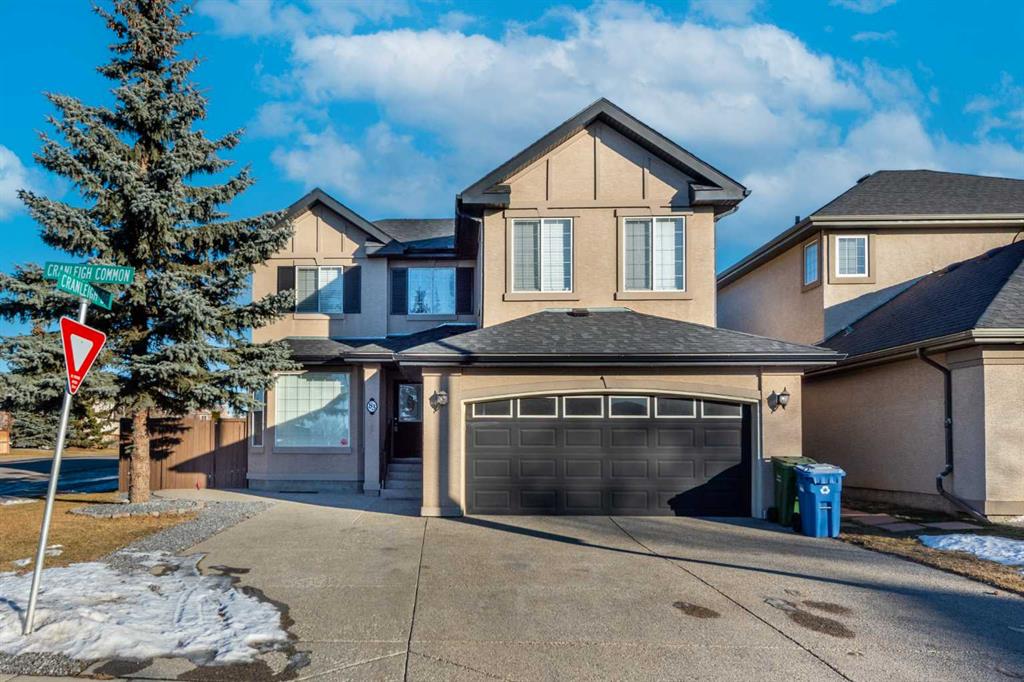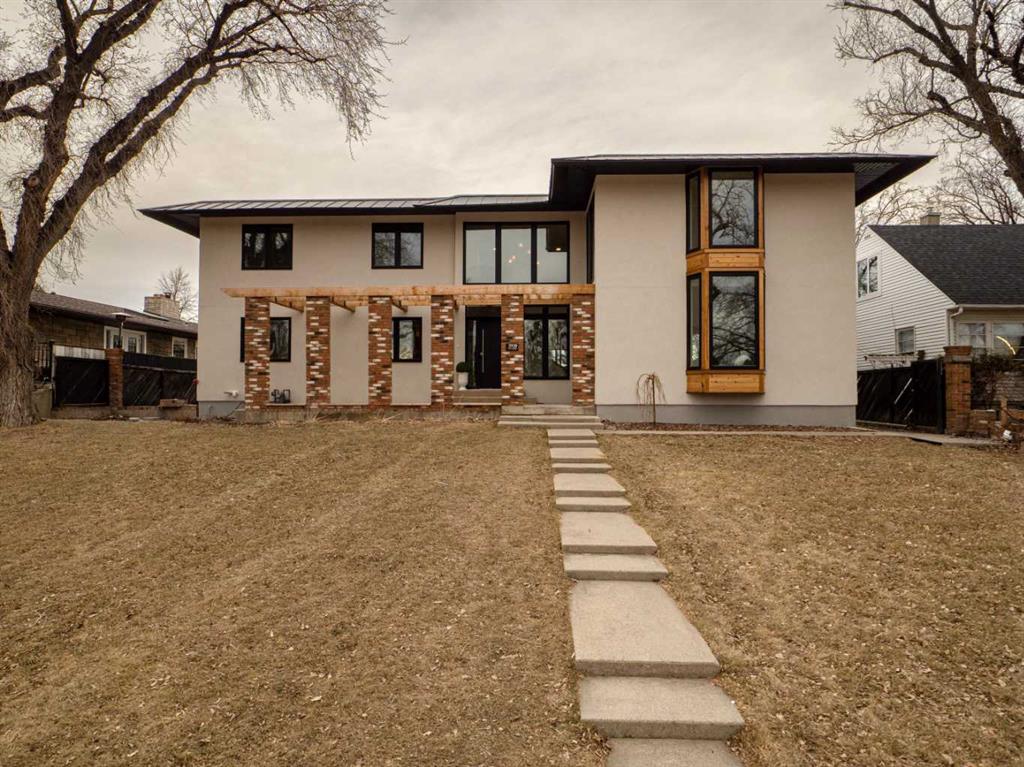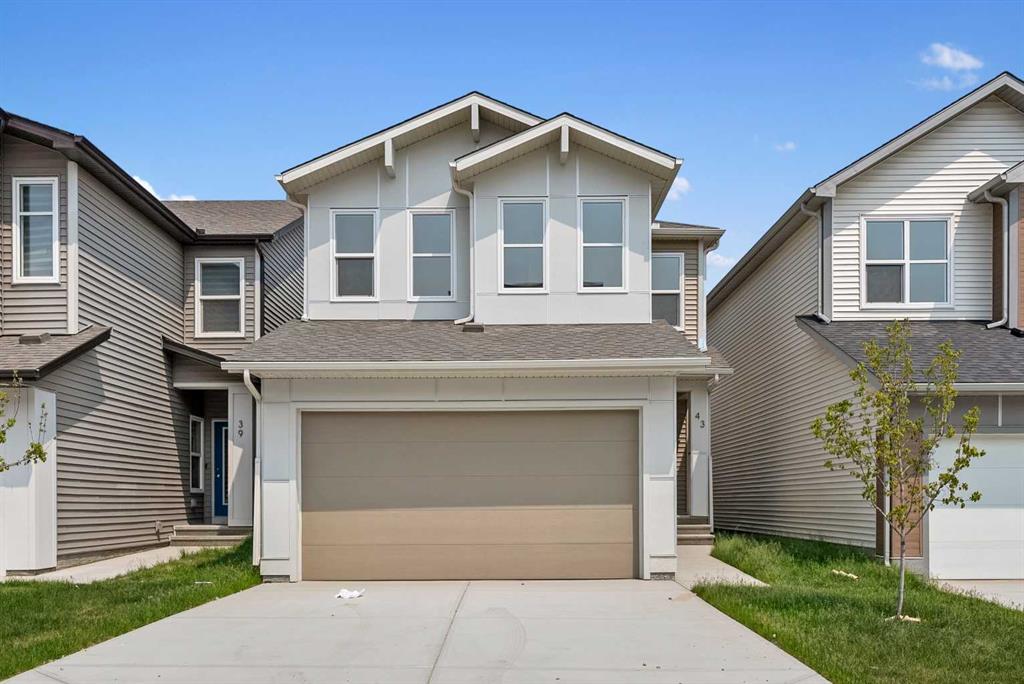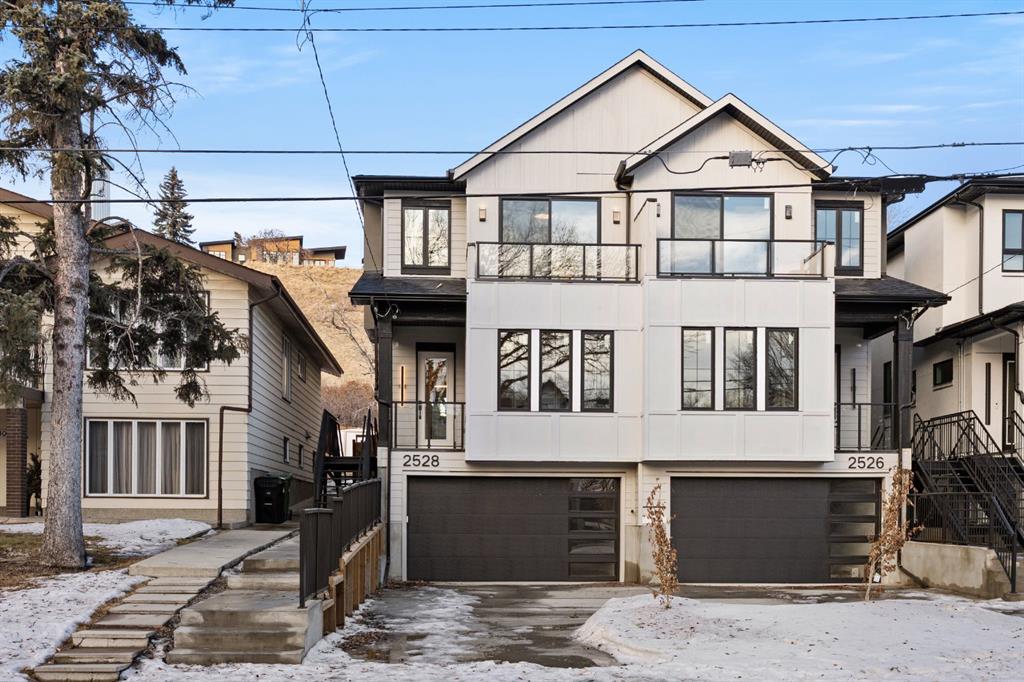1909 7 Avenue S, Lethbridge || $1,249,999
Welcome to the iconic 7th Ave Mansion, an extraordinary, fully renovated residence located on 7th Avenue South—one of the most prestigious and sought-after streets in the city. Offering an impressive 3,830 sq ft above grade and 5,156 sq ft total, this landmark home blends timeless character with modern luxury on a grand scale. Completely transformed in recent years, the home features 7 bedrooms plus a den, 3 full bathrooms, and 3 half bathrooms, making it ideal for large families, professionals, or those who love to entertain. Major upgrades include new windows throughout and a new roof (October 2022), providing peace of mind and long-term value. The main floor is nothing short of spectacular. A dramatic floor-to-ceiling brick fireplace anchors the space, flanked by two expansive living rooms perfect for both formal gatherings and relaxed everyday living. The chef’s kitchen showcases custom cabinetry, quartz countertops, and brand-new appliances, with two pantry spaces offering exceptional storage. Off the dining room, step onto a newly built deck, ideal for outdoor entertaining. This level also features a half bathroom, a generous laundry room with a laundry chute from upstairs, and a main-floor bedroom complete with a walk-in closet and private 4-piece ensuite—perfect for guests or multigenerational living. Upstairs, the home continues to impress with a luxurious primary retreat featuring two walk-in closets and a spa-inspired 5-piece ensuite. Three additional large bedrooms complete this level, two with walk-in closets, offering exceptional space and flexibility. The fully developed lower level adds even more versatility with two additional bedrooms, a den, and a large living room. One bedroom includes a private 2-piece ensuite, complemented by an additional 2-piece bathroom and a laundry area with a shower—ideal for busy households or extended stays. A large utility and storage room rounds out the basement, ensuring ample space for organization. Completing the property is an oversized double garage, providing excellent parking and storage. This is a rare opportunity to own a statement home on one of the city’s most coveted streets—a true blend of historic presence, modern renovation, and unmatched scale. Homes of this calibre on 7th Avenue South are seldom offered.
Listing Brokerage: Onyx Realty Ltd.










