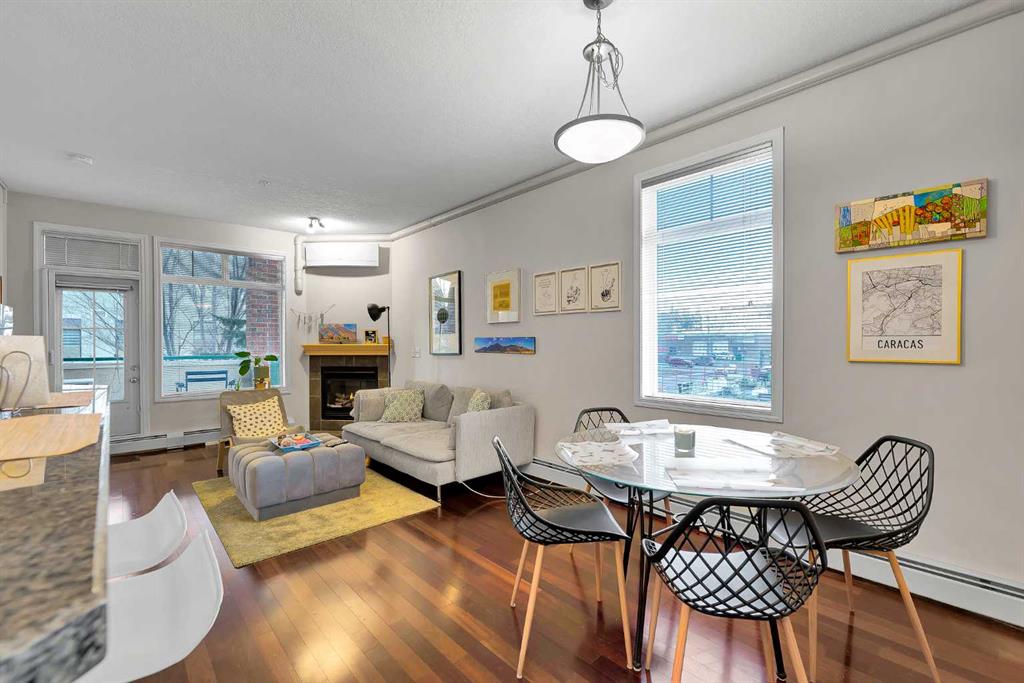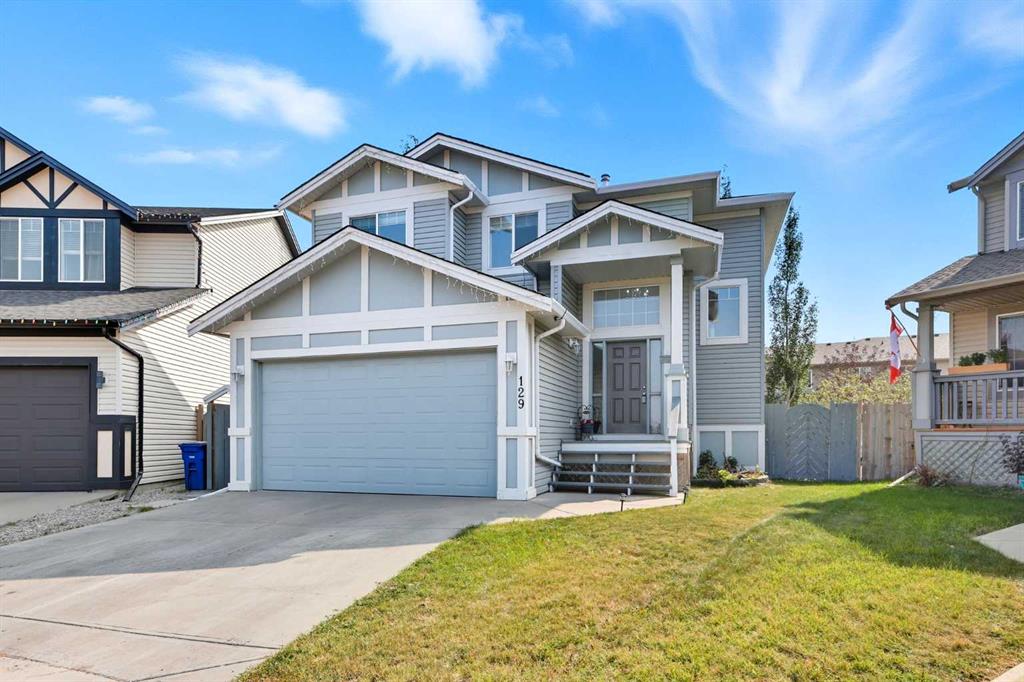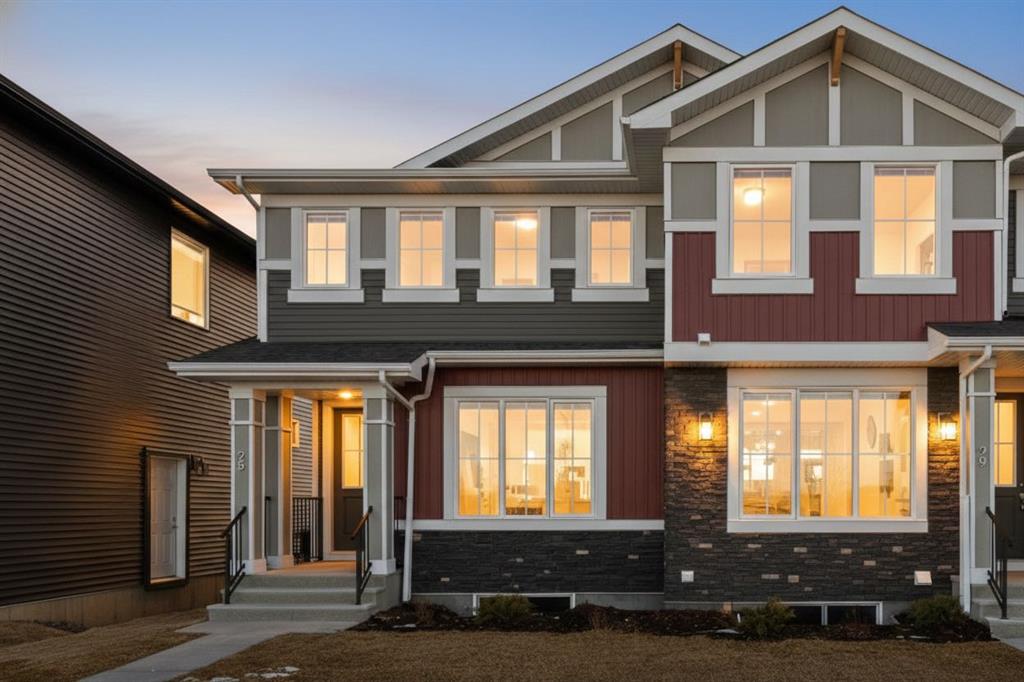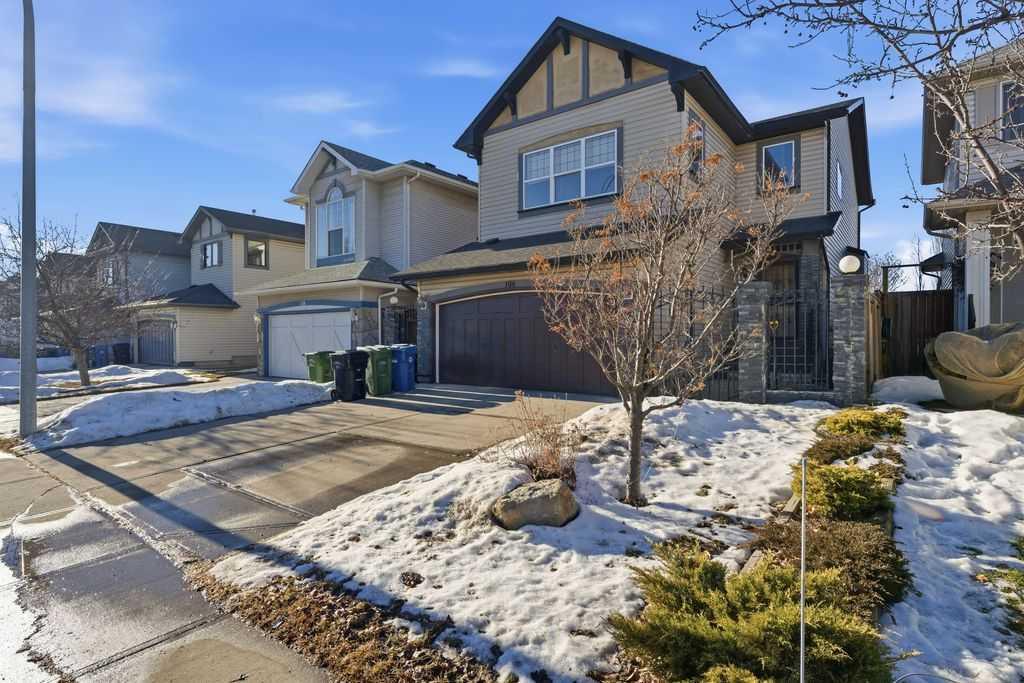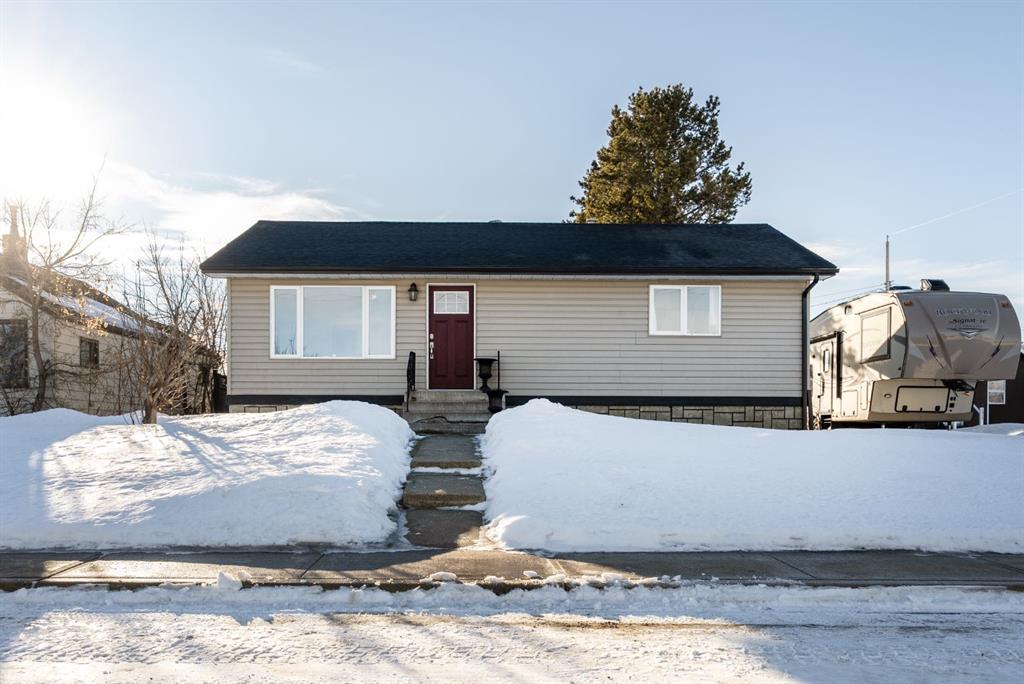25 Sora Gate SE, Calgary || $529,900
Welcome to 25 Sora Gate! This home offers a perfect balance of style, comfort, and long-term value. With thoughtful design, bright living space and modern finishes throughout, this home is built to support your lifestyle now and grow with you in the years ahead.
The open-concept main floor features 9-foot ceilings, durable engineered hardwood, and a bright, welcoming layout made for everyday living. The kitchen is the heart of the home, showcasing quartz countertops, stainless steel appliances, and a spacious island-ideal for busy mornings, casual family meals, or hosting friends. Large windows throughout fill the space with natural light, adding warmth and connection to the outdoors.
Upstairs, the primary suite with walk-in closet and ensuite provides a comfortable retreat, while two additional bedrooms and a full bath offer flexibility for children, guests, or a home office. Upper-floor laundry adds everyday convenience your family will appreciate. The separate side entrance to the basement adds value and future flexibility-providing options for additional living space.
Outside, enjoy the ease of full front and back landscaping, a treated wood deck, and the convenience of a detached double garage. With no condo fees and the security of new-home warranty, this home is designed with long-term confidence in mind.
Located with quick access to Deerfoot and Stoney Trail, commuting and navigating the city is effortless. Surrounded by wetlands, pathways, and green space, Sora offers a calm, family-friendly environment with the convenience today’s homeowners need.
Modern design, everyday comfort, and future opportunity-welcome home to 25 Sora Gate.
*** The First-Time Home Buyers\' GST Rebate could save you up to $50,000 on a new home! You must be 18+, a Canadian citizen or permanent resident, and haven\'t owned or lived in a home you or your spouse/common-law partner owned in the last four years. Terms and conditions are subject to the Government of Canada/CRA rules and guidelines.***
Listing Brokerage: eXp Realty










