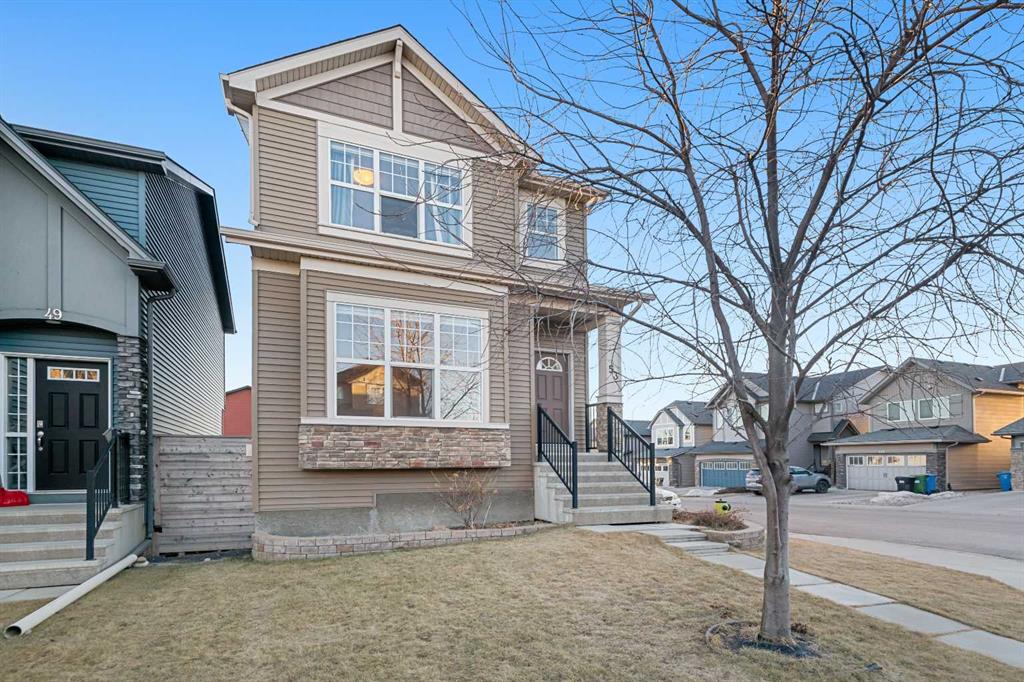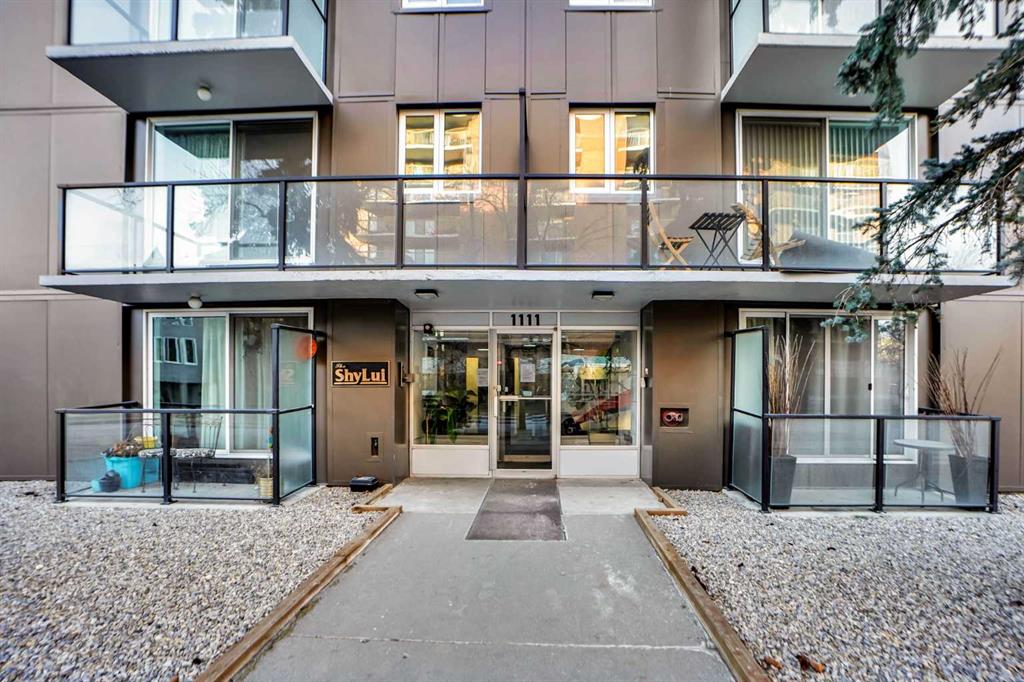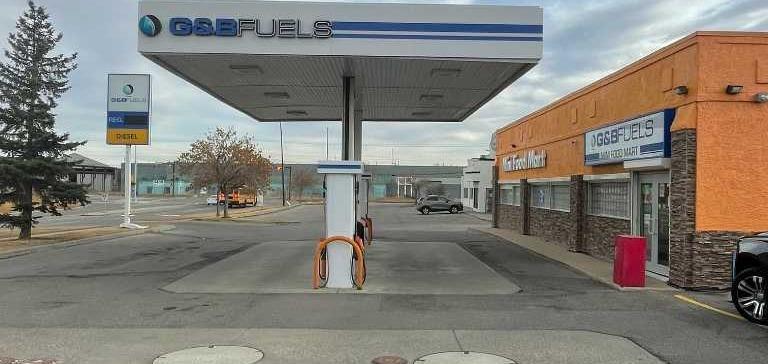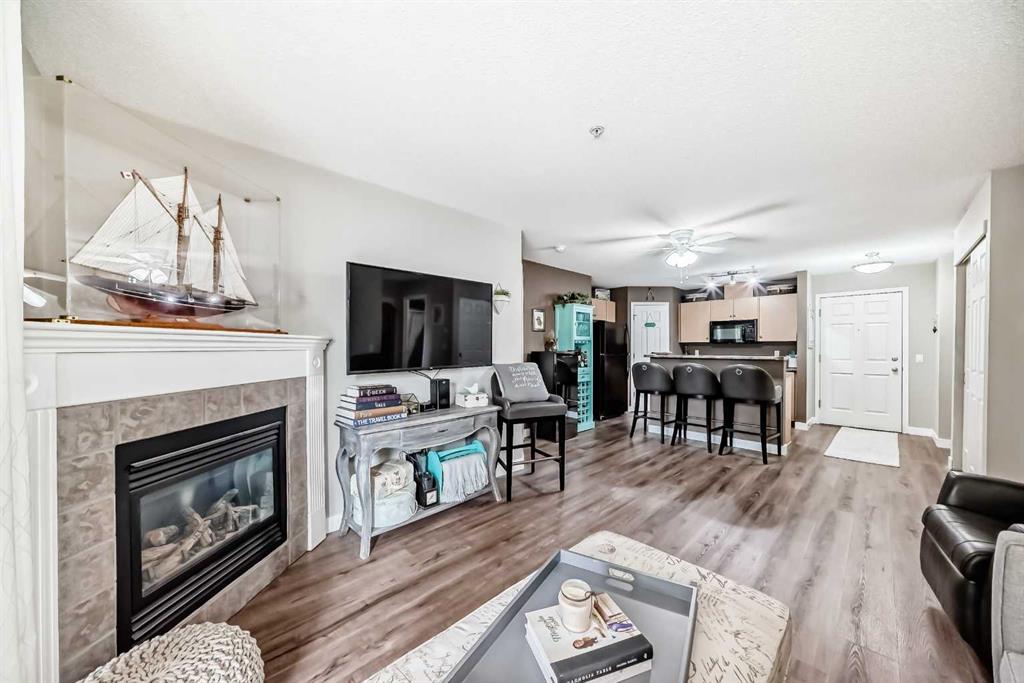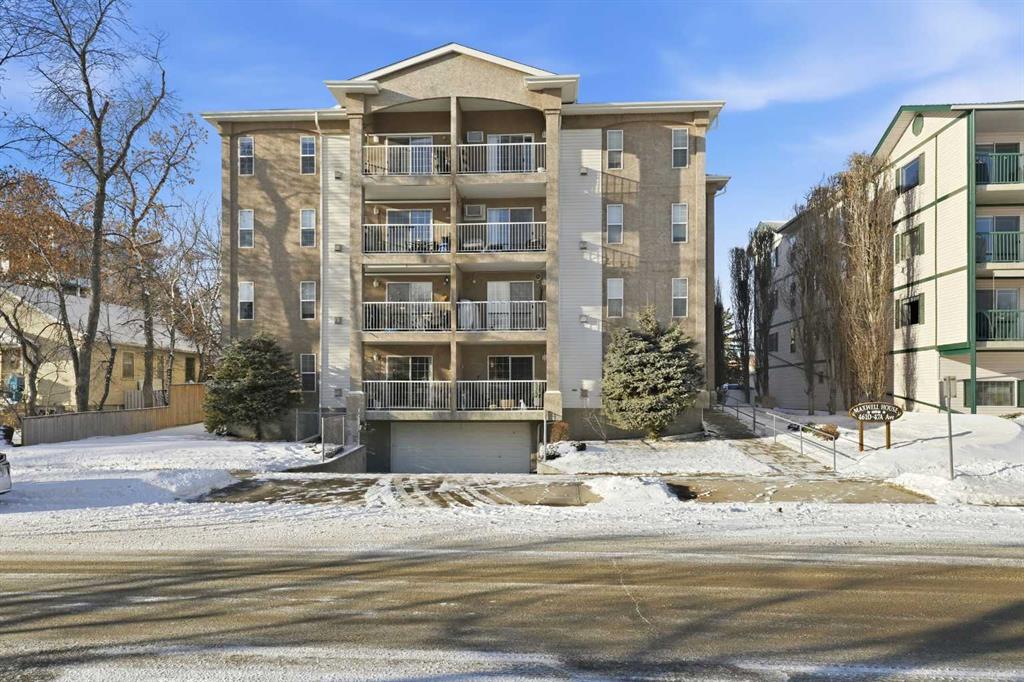53 Sage Bank Link NW, Calgary || $619,900
Welcome to this rare-find 4-bedroom plus flex room, 3.5-bathroom home with a fully finished walk-out basement, situated on a corner lot in the family-friendly community of Sage Hill. Built by Morrison Homes and has been maintained by its original owners. This residence offers 2,343 sq ft of developed living space and an exceptionally functional floor plan filled with natural light.
The main floor features a versatile flex room with large window, a convenient 2-piece bathroom, and an inviting open-concept living area with 9-foot ceilings. The kitchen is thoughtfully designed with a chimney-style hood fan, full backsplash, induction oven, stainless steel appliances, granite countertops, corner pantry, and a large center island overlooking the dining area and spacious living room. Step outside to the full-sized deck, perfect for summer BBQs and entertaining.
Upstairs, you’ll find a generous primary bedroom with a 4-piece ensuite and walk-in closet, along with two additional bedrooms and another 4-piece bathroom.
The fully developed walk-out basement offers 9-foot ceilings, sound-insulated ceilings, a cozy family room with gas fireplace, 3-piece bathroom, laundry room, and a fourth bedroom featuring a large walk-in closet and patio door access. The home also includes a dual-zone furnace for added comfort.
Recent updates include new asphalt shingles, soffit, and eavestroughs (2025), as well as vinyl siding on the west side (2025). The front, side, and backyard are equipped with underground sprinklers, and the backyard features a double parking pad, ready for a future double detached garage.
Conveniently located minutes from T&T Supermarket, Walmart, Planet Fitness, major banks, clinics, restaurants, and more, with easy access to Shaganappi Trail, 144 Avenue, and Stoney Trail.
This is a move-in ready home you won’t want to miss. Book your private showing today.
Listing Brokerage: First Place Realty










