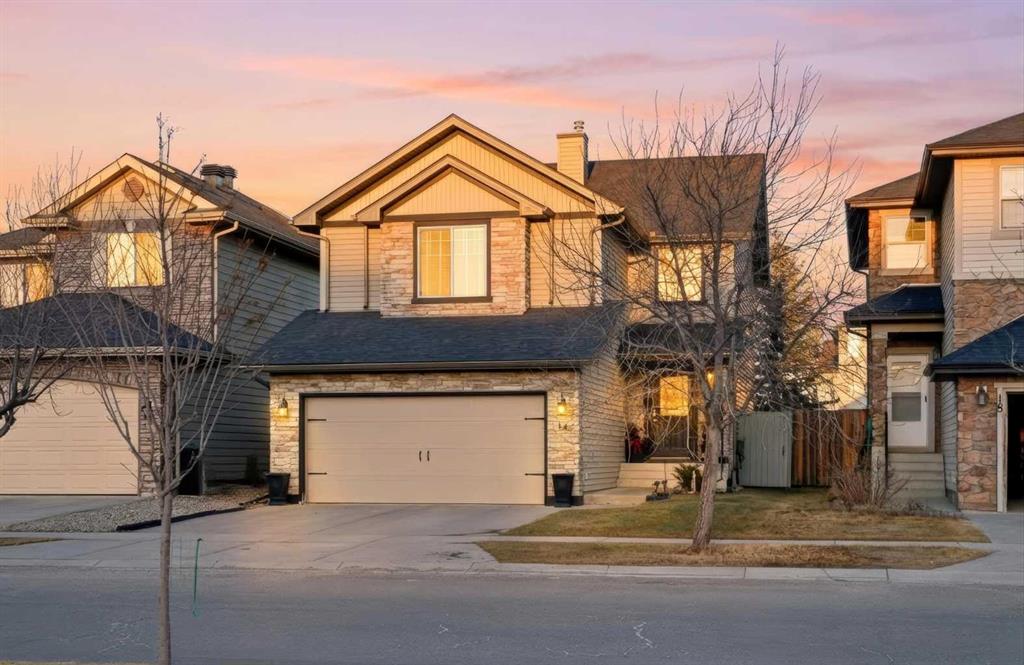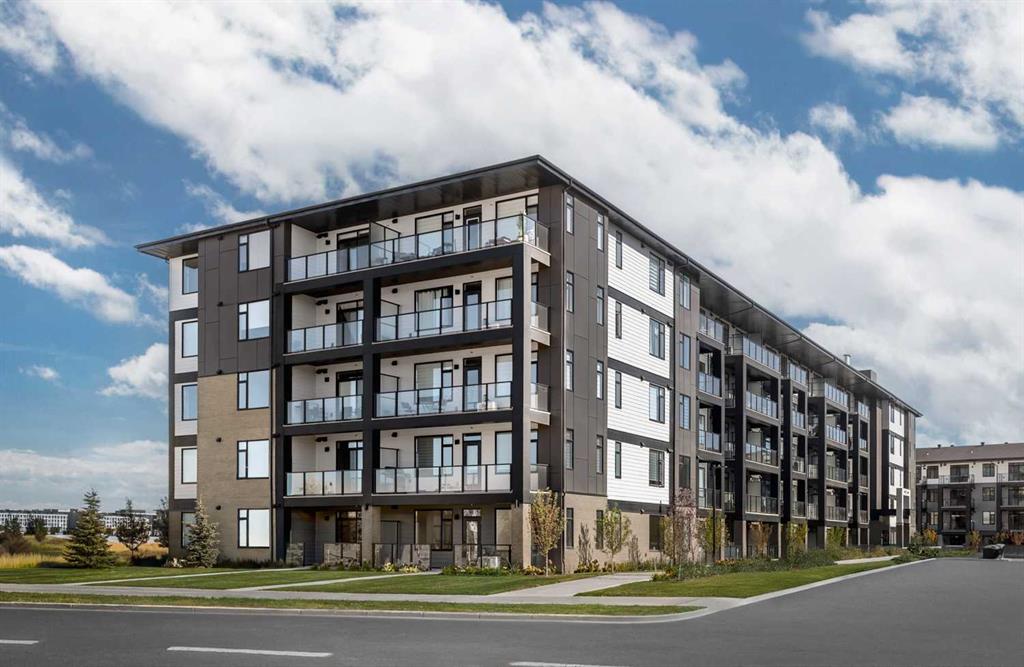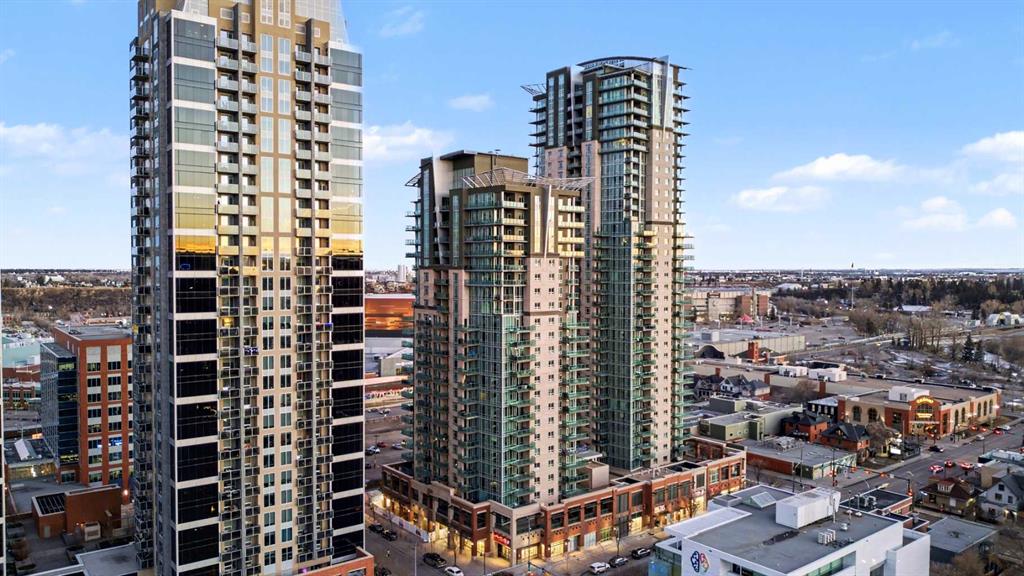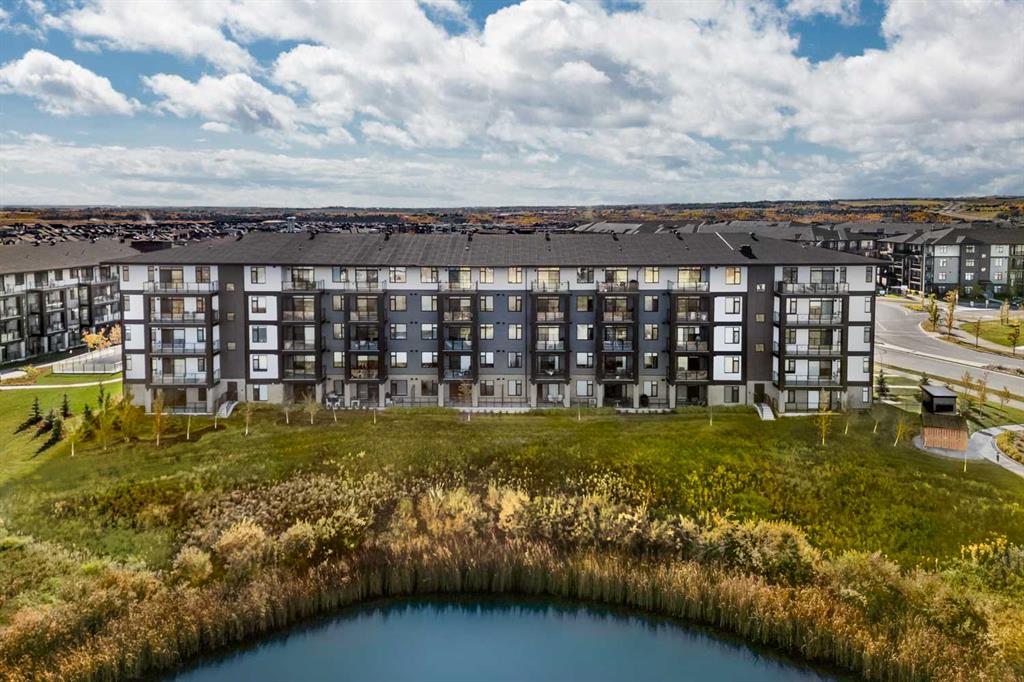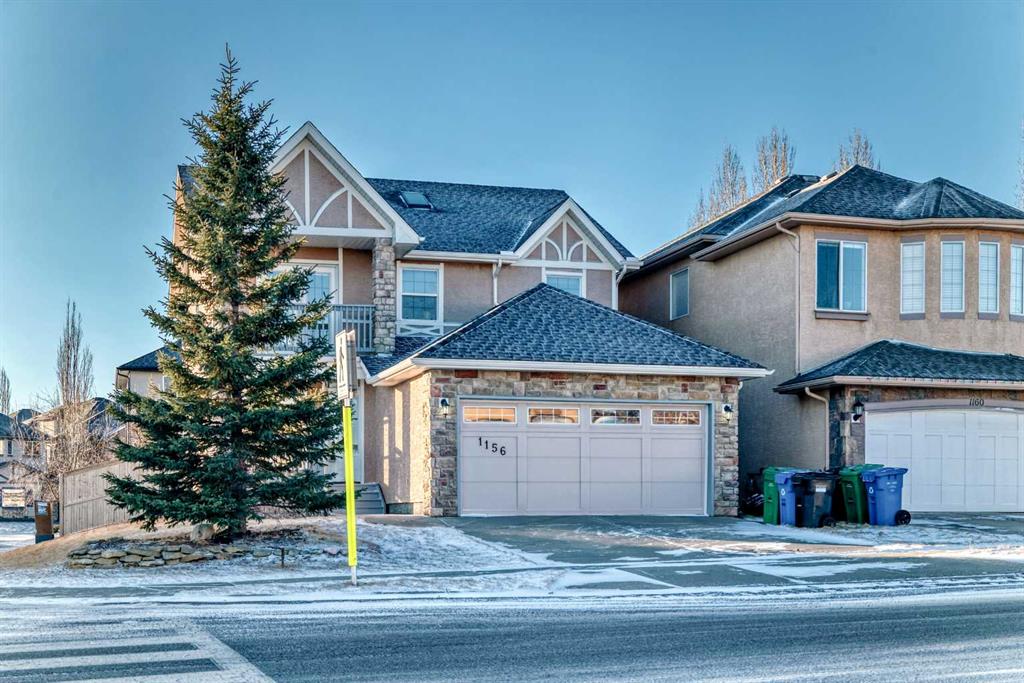14 Kincora Drive NW, Calgary || $679,000
Welcome to this lovingly maintained 3-bedroom, 2.5-bath home perfectly positioned directly across from a park, offering peaceful views and everyday serenity in the highly sought-after NW community of Kincora.
From the moment you step inside, you’re greeted by a bright and welcoming foyer with a stunning open-to-above design that floods the home with natural light. Newer luxury vinyl plank flooring (2019) flows throughout the main floor, leading you to the heart of the home. The rear of the house opens into a cozy living room anchored by a gas fireplace, a spacious dining nook, and a highly functional kitchen featuring stainless steel appliances, an abundance of cabinetry, and a convenient breakfast bar—ideal for both everyday living and entertaining.
The oversized walk-through pantry connects seamlessly to the laundry area and mudroom with direct access to the garage, offering thoughtful functionality for busy households.
Upstairs, soaring vaulted ceilings over the entry create an airy feel, while the sun-filled bonus room invites family and friends to gather and unwind. Two bright and generously sized secondary bedrooms share easy access to a large main bathroom. Tucked away at the end of the hall, the private primary retreat is bathed in natural light and enjoys a lovely view of the ravine across the street. The spa-inspired ensuite features a corner soaker tub, separate shower with bench and direct access to the walk-in closet.
The unspoiled basement offers approximately 650 sq. ft. of developable space—perfect for a future home gym, recreation room, or additional living area, ready for your personal vision.
Recent updates include a new roof (2025), brand-new refrigerator and dishwasher (2025), hot water tank (2018), LVP flooring (2019), and an overhead garage door (2014). Step outside to enjoy the fully fenced backyard complete with a deck—ideal for summer evenings.
Kincora is a beautifully maintained community offering exceptional convenience, with nearby shopping at Creekside Shopping Centre, Sage Hill Plaza, and Beacon Hill Centre, as well as numerous places of worship. Commuting is effortless with quick access to Stoney Trail, Shaganappi Trail, and Symons Valley Blvd—just 20 minutes to the airport and approximately 25 minutes to downtown.
Residents enjoy an active community association hosting events year-round, including Stampede breakfasts, summer food truck days, and a winter skating rink complete with firepits. Explore the endless pathways through natural ravines, family-friendly parks, and the community pond—where you may even spot local wildlife passing by.
This is more than a home—it’s a lifestyle. Great schools nearby - Symons Valley School (K-6) Colonel Irvine School (7-9)Chinese, Mandarin, Bilingual and John Diefenbaker High School (international, Baccalaureate, regular)
Listing Brokerage: Century 21 Bamber Realty LTD.










