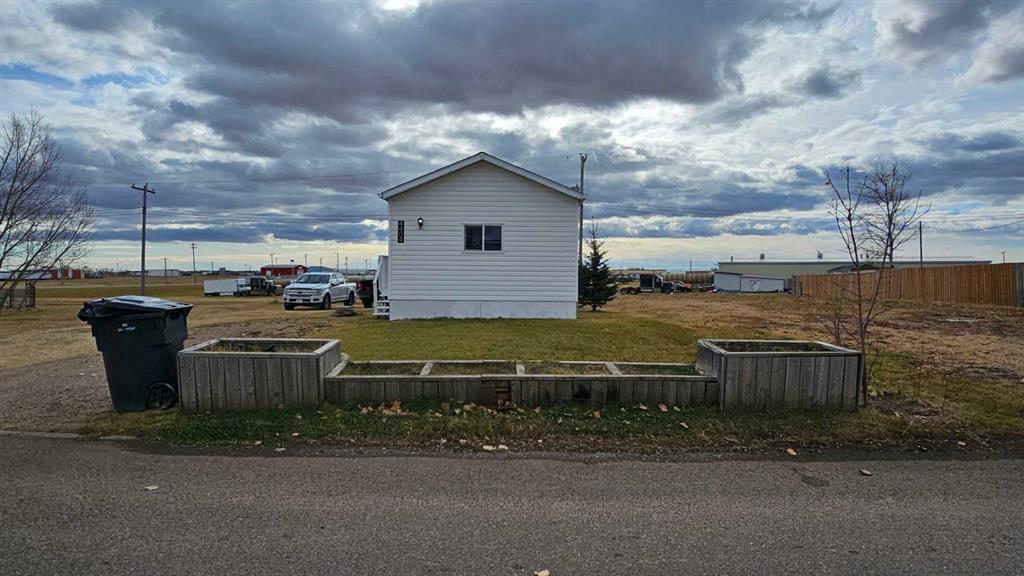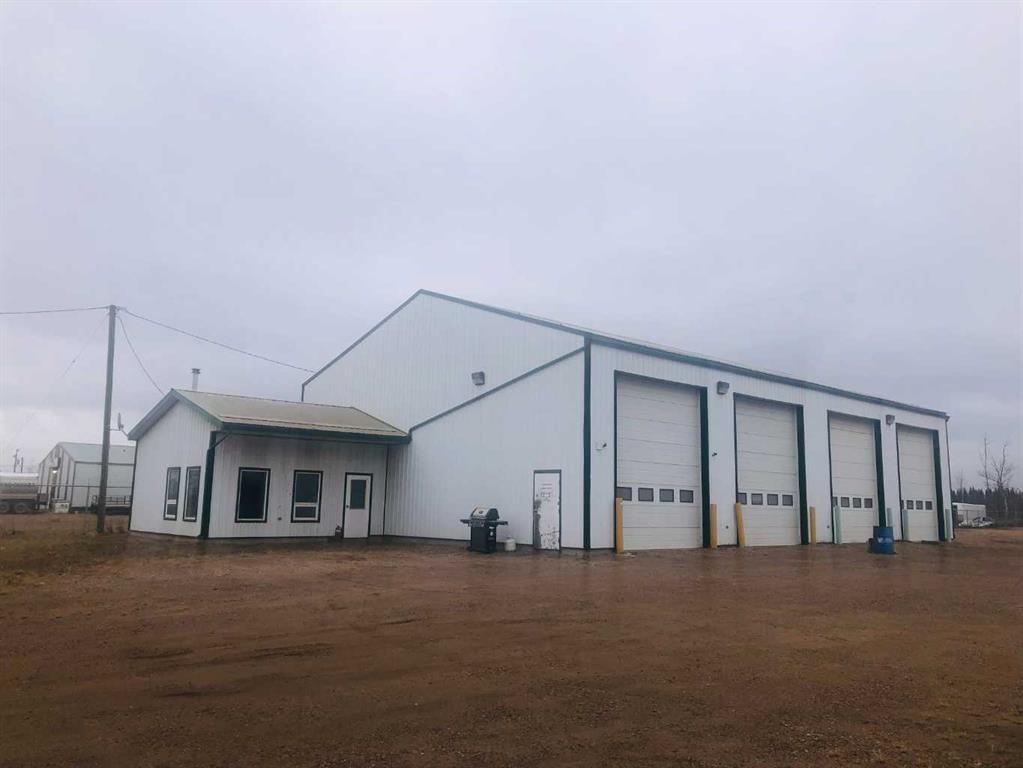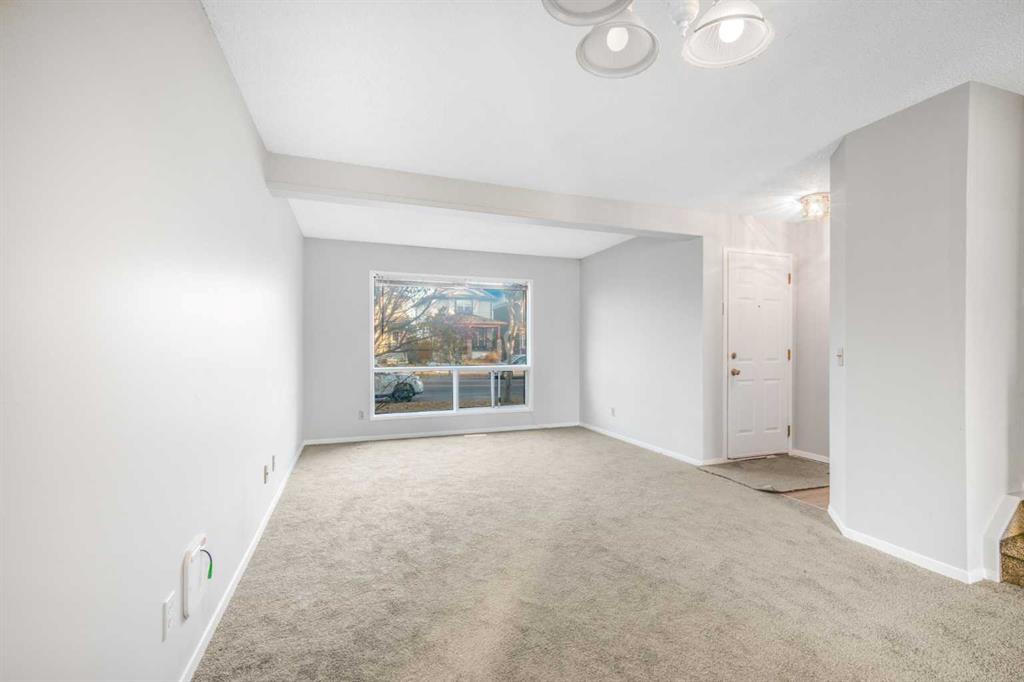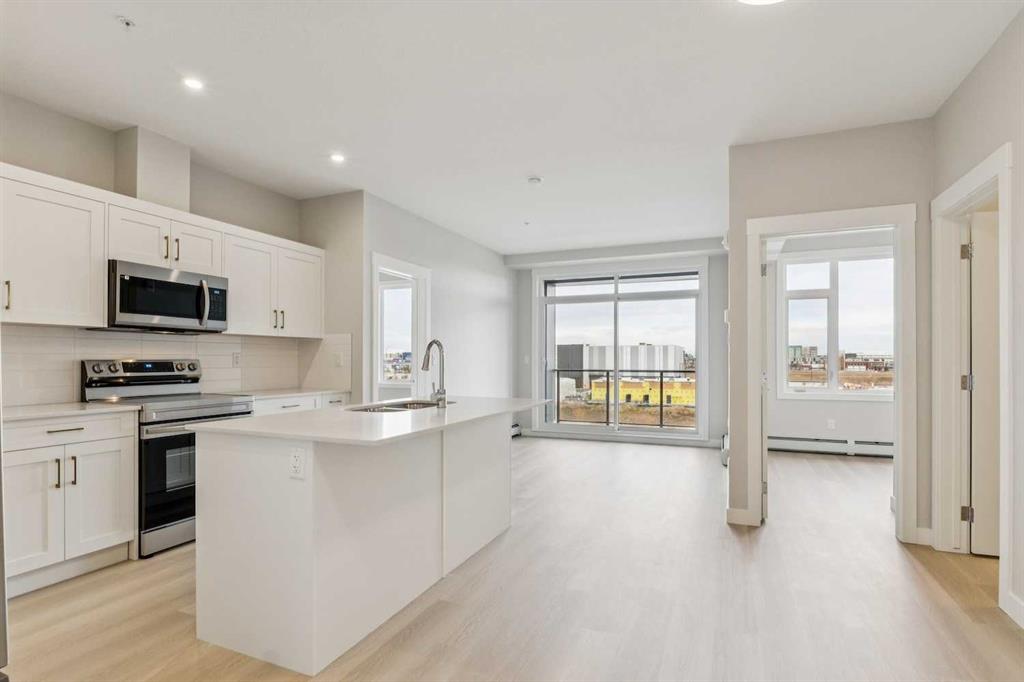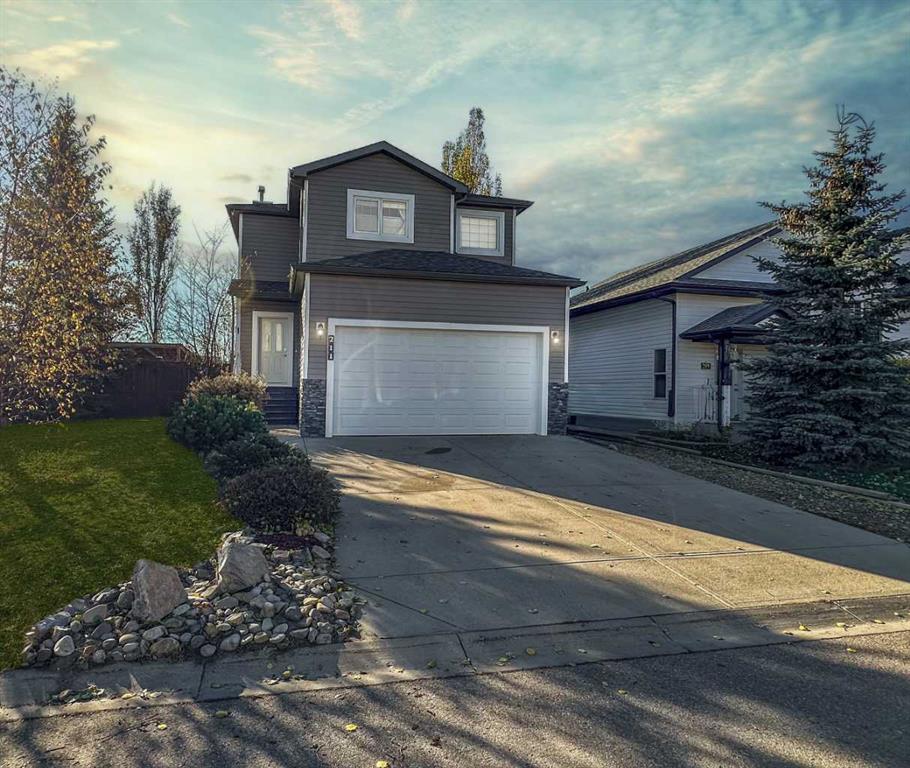211 11 Avenue NE, Sundre || $529,000
Get excited to see this beautiful two-story family home on a quiet street in one of Sundre’s most sought-after neighborhoods — just a short walk from schools, parks, the arena, and walking trails, close to biking trails and access to the river for the fishing enthusiasts. This property has back lane access and no neighbors directly behind, making it very private but also has more parking room in the back alley. Sundre is a small town with great schools, amenities, clubs, sports, medical services and opportunity, especially for nature lovers.
The open-concept main floor features vaulted ceilings, large windows, and plenty of natural light, creating a warm and inviting atmosphere. You’ll love the bright living area with natural gas fireplace, spacious and well laid out kitchen and dining space with patio doors to the deck for summer outdoor entertainment, and the convenience of main floor laundry and a two-piece bathroom.
Total of 1725 Sq ft above grade with a fully developed basement and double garage built in 2006,
Upstairs, you will find three comfortable bedrooms and two full bathrooms, including a lovely primary suite with room to unwind, a large 4 piece ensuite and walk in closet. The fully developed basement adds even more living space with a family room, fourth bedroom, and another full bathroom — ideal for guests or teenagers.
Enjoy the outdoors in your south-facing backyard, offering all-day sun, no neighbors behind, and lane access with extra parking. Relax or entertain on the private decks and soak in the hot tub under the stars.
A double attached garage and modern, light-filled design make this home a perfect combination of comfort, style, and functionality — the ideal place to settle in and enjoy all that Sundre has to offer.
Listing Brokerage: Real Broker










