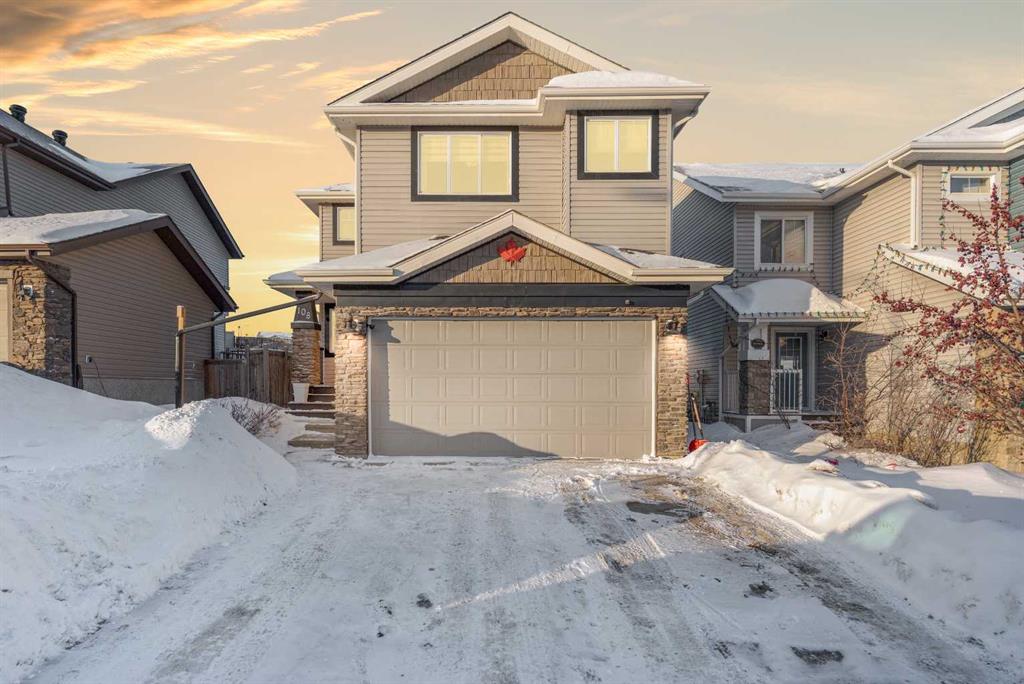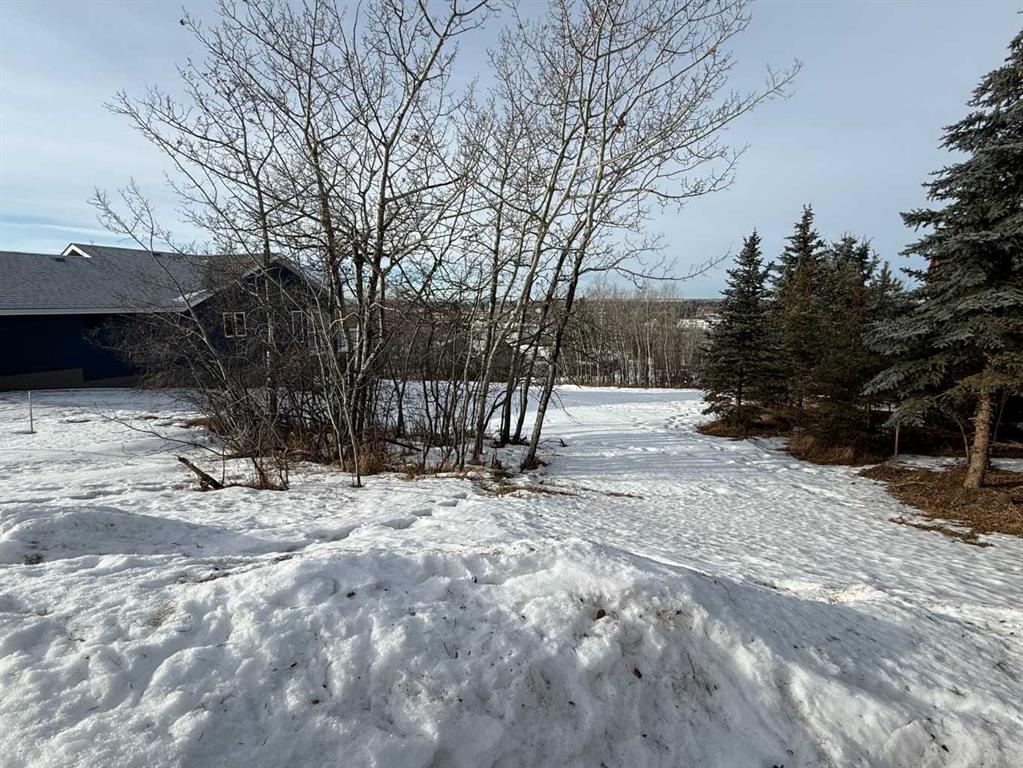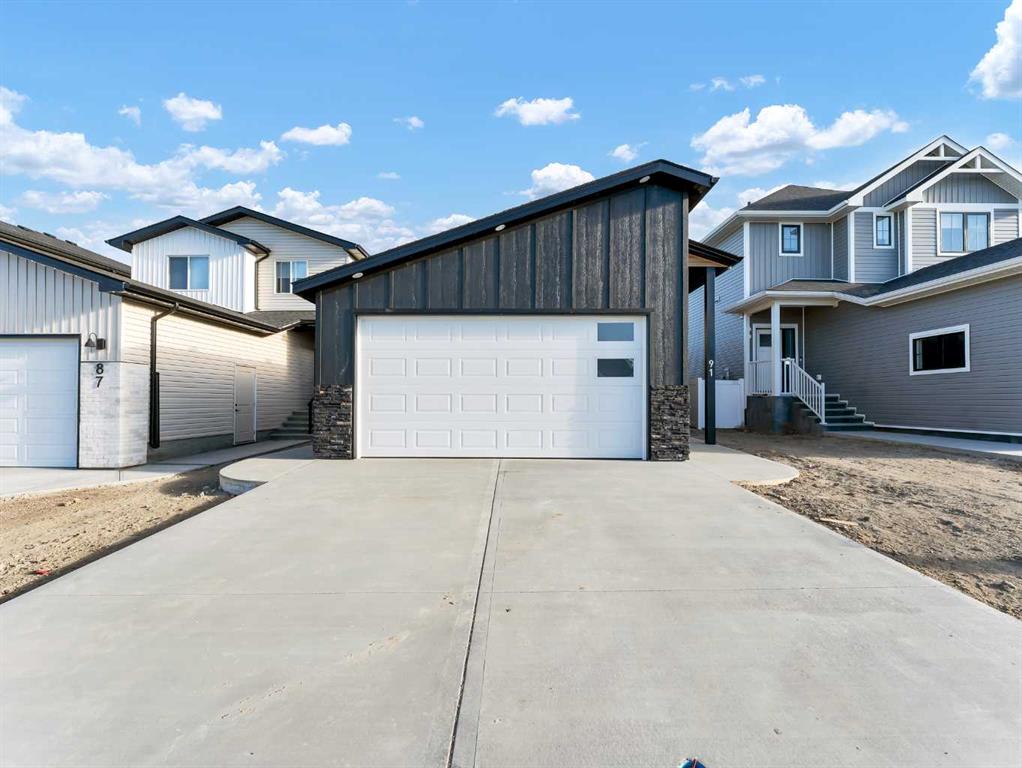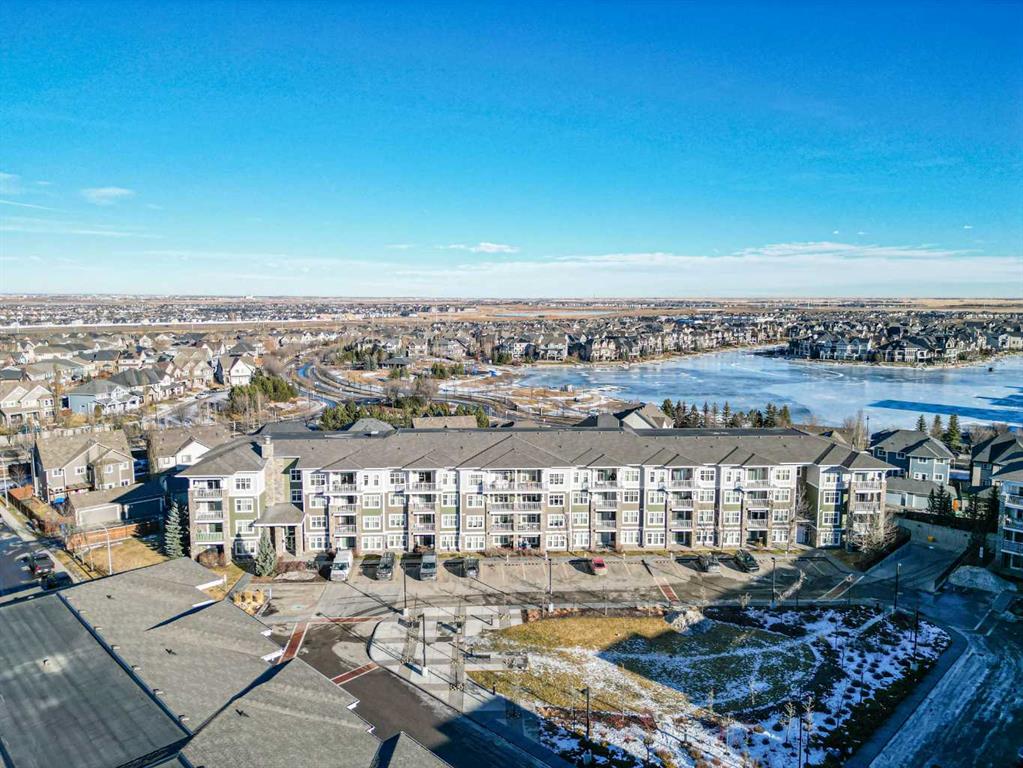108 Diamondstone Ridge , Fort McMurray || $629,900
Welcome to 108 Diamondstone Ridge, a beautifully maintained home backing onto walking trails in the highly desirable Stonecreek community. Pride of ownership is evident throughout this spacious 4 bedroom, 3.5 bathroom home featuring a bonus room and a fully developed basement with separate entrance.
The welcoming front foyer offers ample space and a convenient coat closet, creating a comfortable first impression for guests. The main level boasts an open concept layout filled with natural light from the large rear windows. The kitchen is well appointed with new stainless steel appliances, dark cabinetry, granite countertops, a walk-in corner pantry, and a large center island with eat-up breakfast bar. Adjacent is a generous dining area with direct access to the two-tier back deck, ideal for indoor-outdoor entertaining.
The living room is warm and inviting with a gas fireplace and hardwood flooring throughout the main level. A conveniently located 2-piece bathroom sits near the entrance to the heated double attached garage, completing the main floor.
Upstairs, the thoughtfully designed second level features three bedrooms, a 4-piece main bathroom, and a large bonus room that separates the primary suite from the secondary bedrooms, perfect for added privacy. The spacious primary bedroom easily accommodates king size furniture and includes a walk-in closet and 4-piece ensuite. A full-size laundry room is also conveniently located on this level.
The fully developed basement offers excellent flexibility with a separate entrance, fourth bedroom, modern 4-piece bathroom, and a massive recreation/family room, making it ideal for guests, extended family, or future rental potential.
Outside, enjoy the large west-facing backyard, fully fenced and landscaped to take full advantage of Fort McMurray’s stunning sunsets. The yard features a huge two-tier deck and stone surround fire pit, perfect for entertaining. Backing directly onto walking trails, the property offers immediate access to neighborhood strolls and outdoor enjoyment.
Ideally located within walking distance to grocery stores, restaurants, pubs, spas, shops, parks, and more, this home offers both comfort and convenience in one of Fort McMurray’s most sought after neighborhoods.
Listing Brokerage: EXP REALTY




















