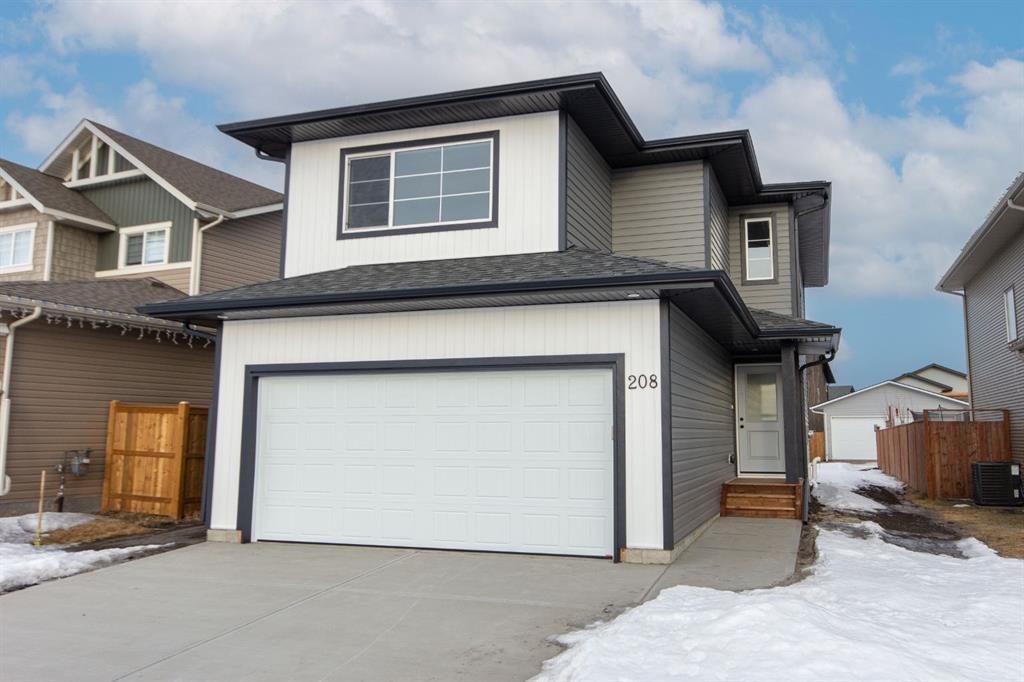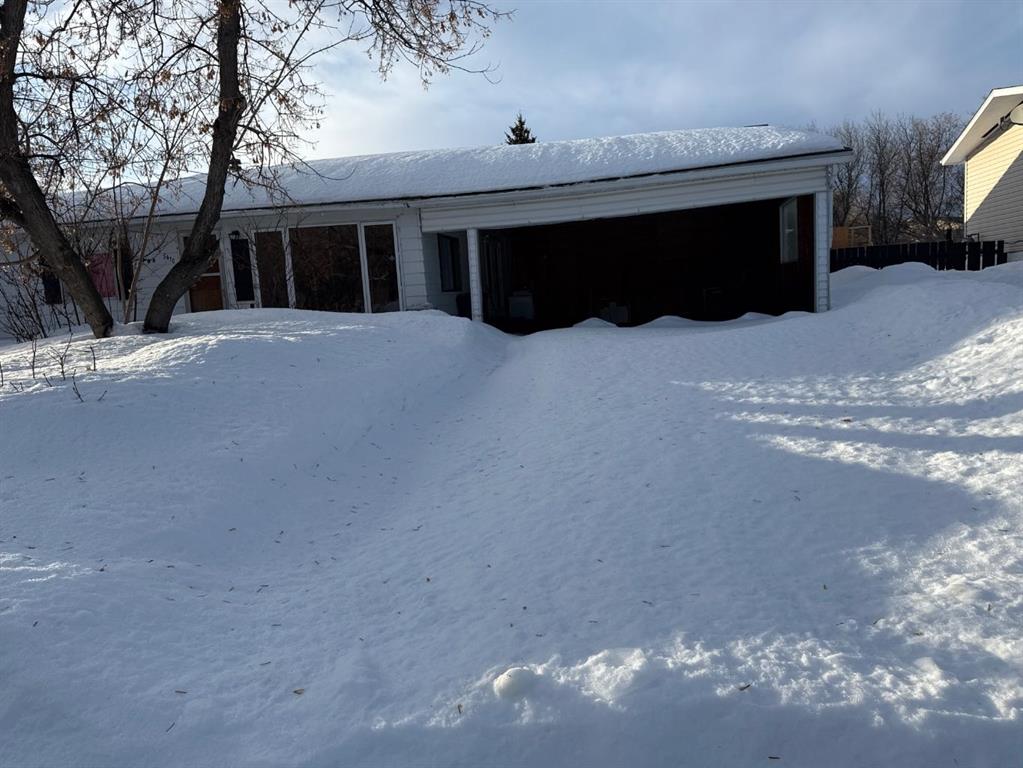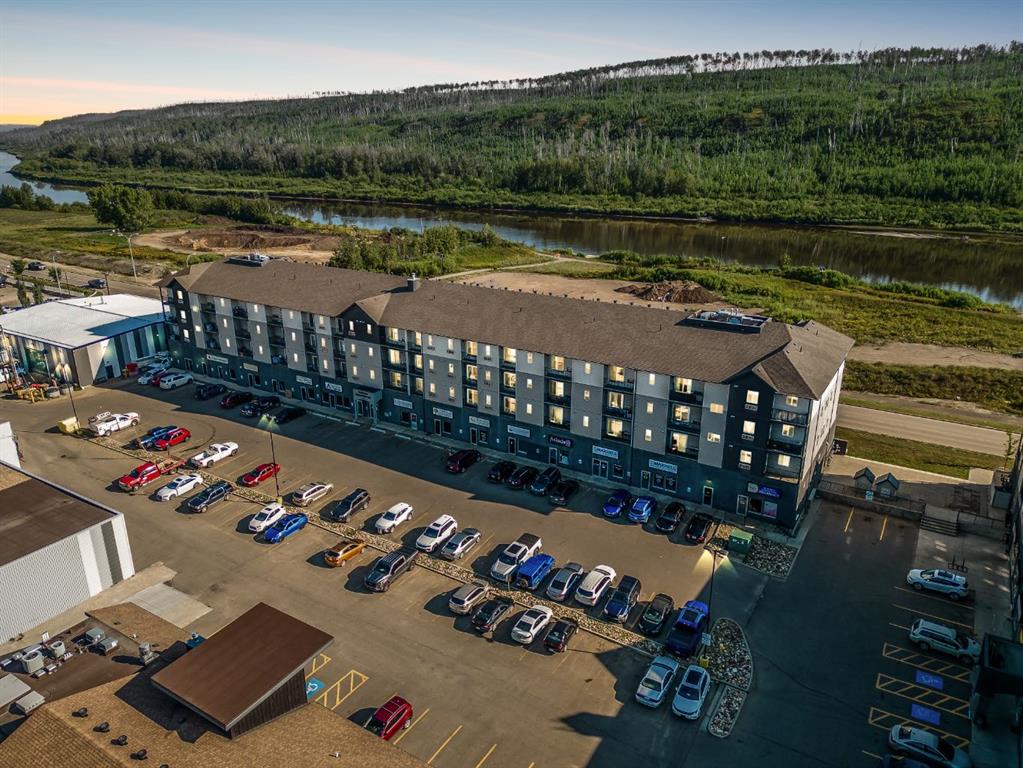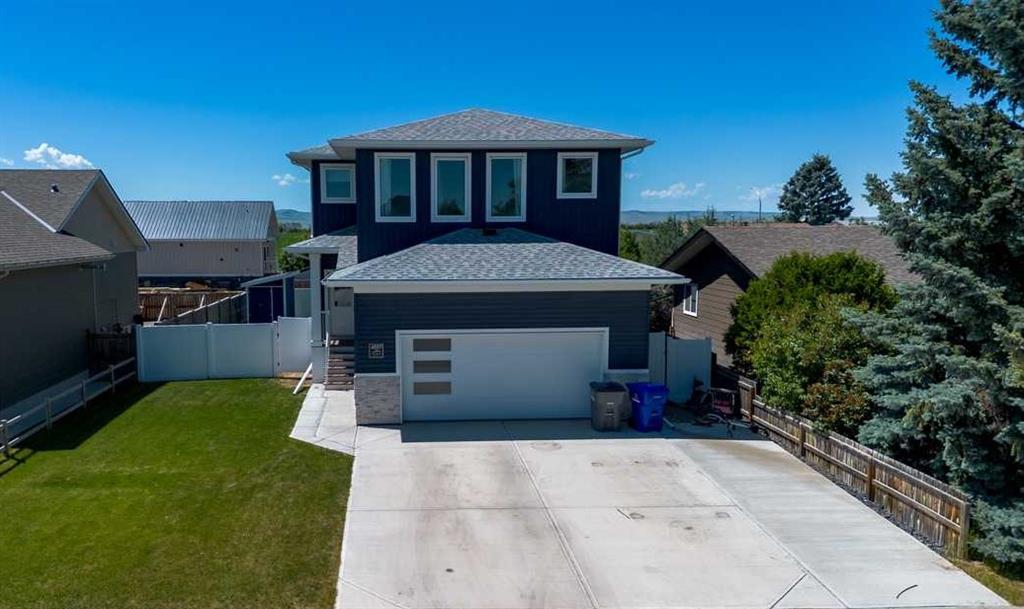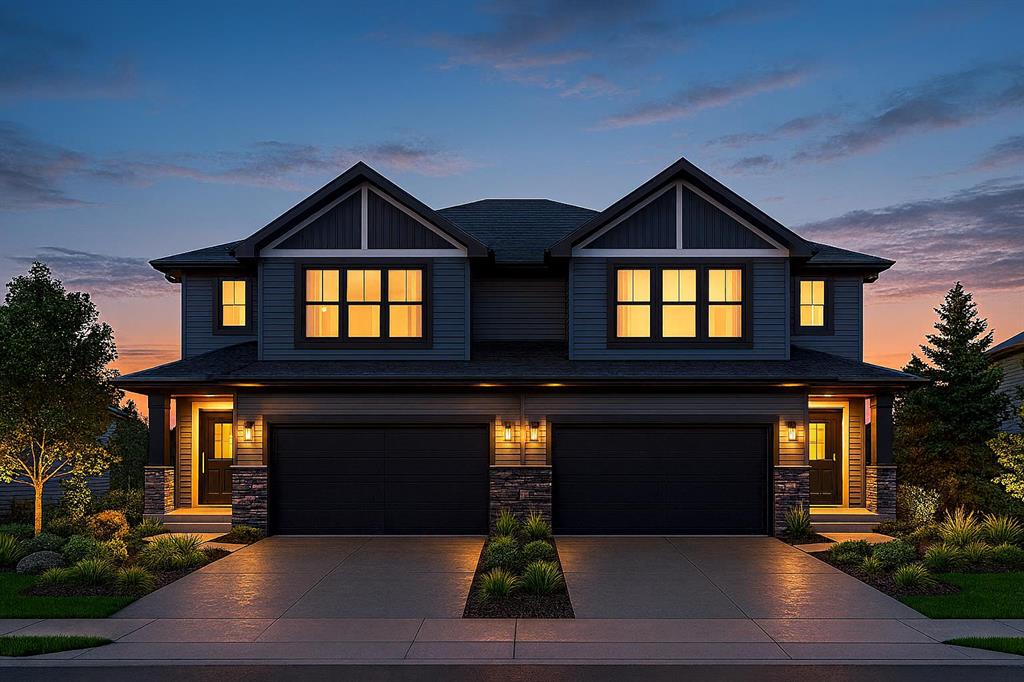192 Lakewood Crescent , Strathmore || $520,000
Brand-New Front-Drive Semi-Detached Home with Double Garage | Open-to-Below Design | 30 Minutes to Calgary
192 Lakewood Crescent, Strathmore, AB
Estimated Completion: October–November 2026 | Secure with 5% Deposit
Welcome to Lakewood in Strathmore — a master-planned community offering modern living, family-friendly amenities, and exceptional long-term value just 30 minutes east of Calgary.
This brand-new two-storey semi-detached home (one side of a duplex) offers 1,546 sq. ft. of thoughtfully designed living space and features a rare front double attached garage with full driveway parking — a highly sought-after combination at this price point.
The open-concept main floor is enhanced by a stunning open-to-below living space, creating a bright, spacious, and contemporary feel ideal for both everyday living and entertaining. The upper level offers three generously sized bedrooms, including a private primary suite, along with 2.5 bathrooms finished with modern selections.
Built to today’s standards, this energy-efficient new home includes full new-home warranty coverage for added peace of mind.
Property Highlights:
Semi-detached home
1,546 sq. ft. above-grade living space
Front double attached garage + driveway
Dramatic open-to-below design
3 bedrooms & 2.5 bathrooms
Open-concept main floor layout
Energy-efficient construction with new-home warranty
Community Features:
Lakewood is a growing family-oriented neighbourhood offering parks, playgrounds, pathways, water features, and future commercial amenities. Enjoy easy access to schools, shopping, recreation, healthcare services, and major highways for a convenient commute to Calgary.
Purchase Details:
5% deposit structure
Pre-construction opportunity with limited finish selections available
Estimated completion: October–November 2026
An excellent opportunity for homeowners, first-time buyers, or investors seeking a modern, low-maintenance property in a high-growth community.
Listing Brokerage: PREP Realty










