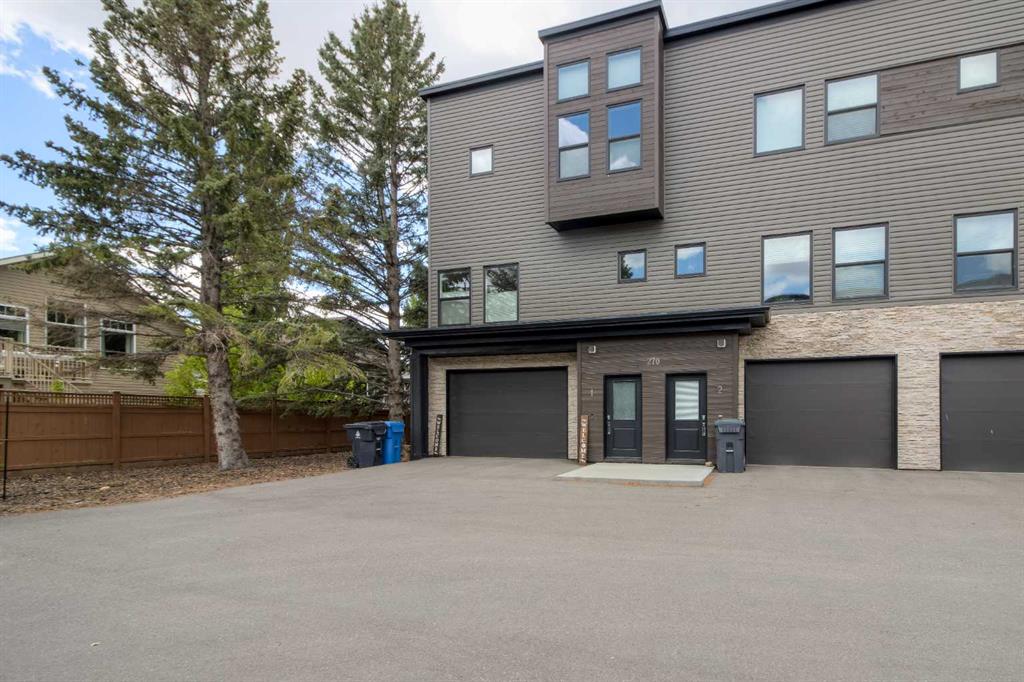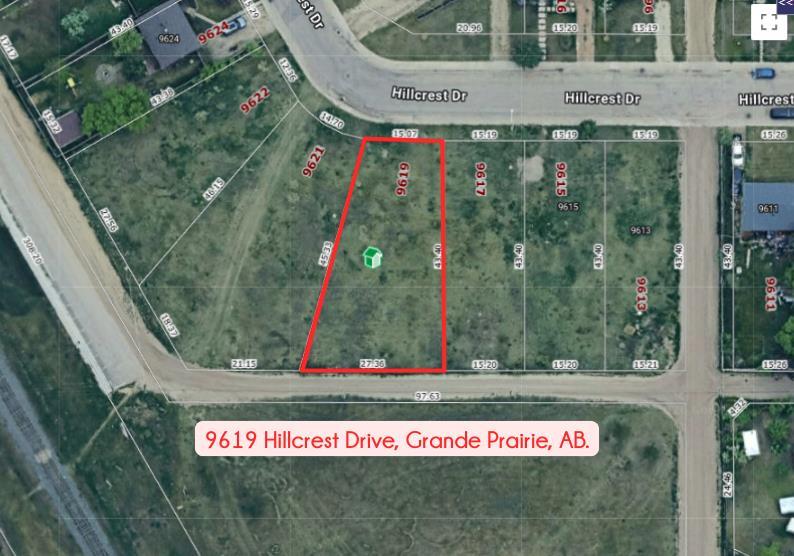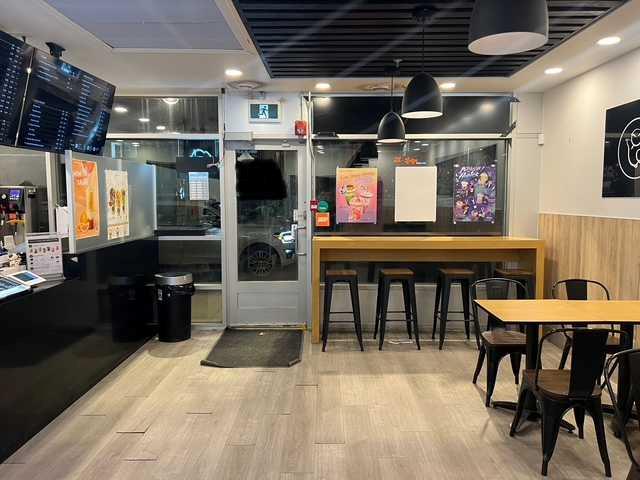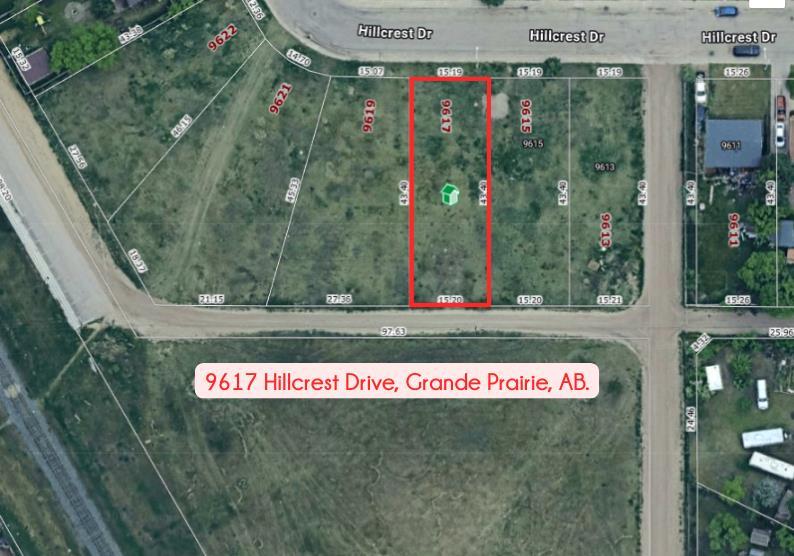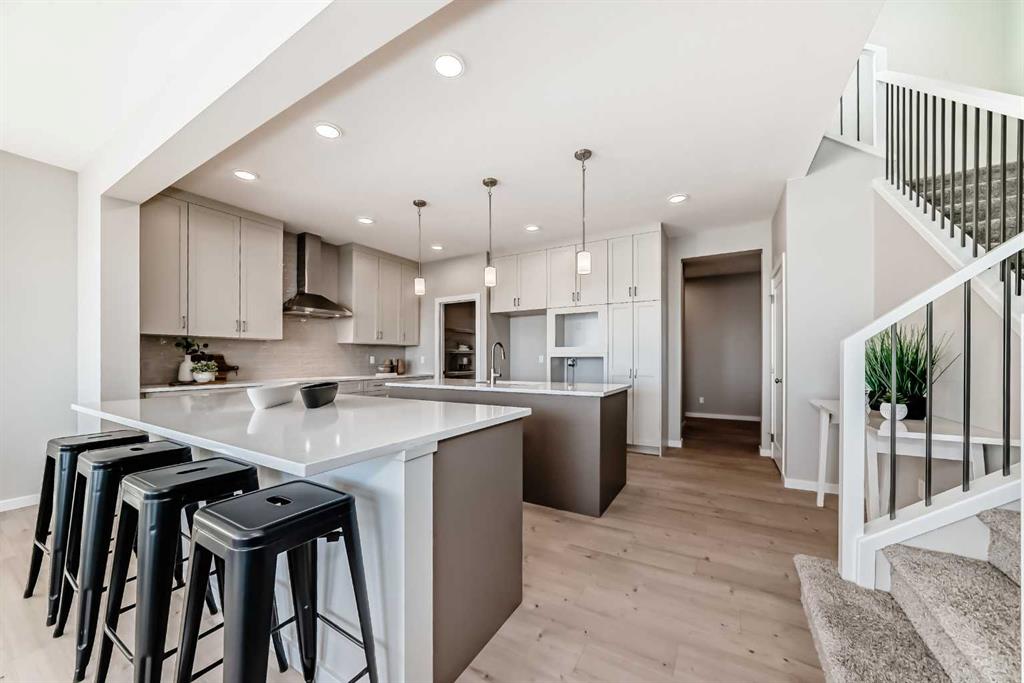58 Walgrove Bay SE, Calgary || $759,900
QUICK POSSESSION - JEFFERSON MODEL — WHERE SPACE, SCALE, AND TIMING ALL LINE UP – COMPLETING END OF MARCH
Built by Homes by Avi, this is the ever popular Jefferson model—a thoughtfully designed 2,343 sq ft home set in Walden, a community that’s nearly complete. Translation? You get a brand new home without living in a construction zone—and no future new builds competing with your investment.
At the heart of the home is a chef’s kitchen that actually behaves like one. DUAL ISLANDS anchor the space, creating room for five star meals, entertaining at scale, or real life chaos that still looks good. A CHIMNEY HOOD FAN, clean sightlines, and generous prep space make this kitchen both functional and show stopping. Load your groceries in through the WALK THROUGH PANTRY and functional mudroom off the garage.
The great room is grounded by a FIREPLACE that gives the space presence, while the 9’ TRIPLE-PANE PATIO DOOR floods the main floor with natural light and opens to effortless indoor-outdoor flow. A SIDE ENTRY and 9’ FOUNDATION add long-term flexibility, with ROUGH INS already in place for a future secondary living area—planned properly, not patched in later. A 200 AMP ELECTRICAL PANEL rounds out the behind-the-walls upgrades buyers wish more homes had.
Upstairs, the central bonus room creates separation and breathing room between bedrooms—perfect for movie nights, homework zones, or a second lounge that doesn’t compete with the main floor. The primary retreat delivers exactly what you want at the end of the day: a spacious bedroom, a luxurious ensuite, and a walk-in closet that understands real wardrobes.
Set in Calgary’s Deep SE, you’re minutes from everyday amenities and moments from Fish Creek Park—one of the city’s most loved outdoor escapes.
Why wait through years of community build out when you can have brand new, right now, in a neighbourhood that’s already arrived? This is the Jefferson—fully realized, thoughtfully upgraded, and perfectly timed. Book your viewing with your favorite realtor today. • PLEASE NOTE: Photos are of ANOTHER SPEC of the same model – fit & finish may differ. Interior selections & floorplans shown in photos. Kitchen appliances are included & will be installed by possession.
Listing Brokerage: CIR Realty










