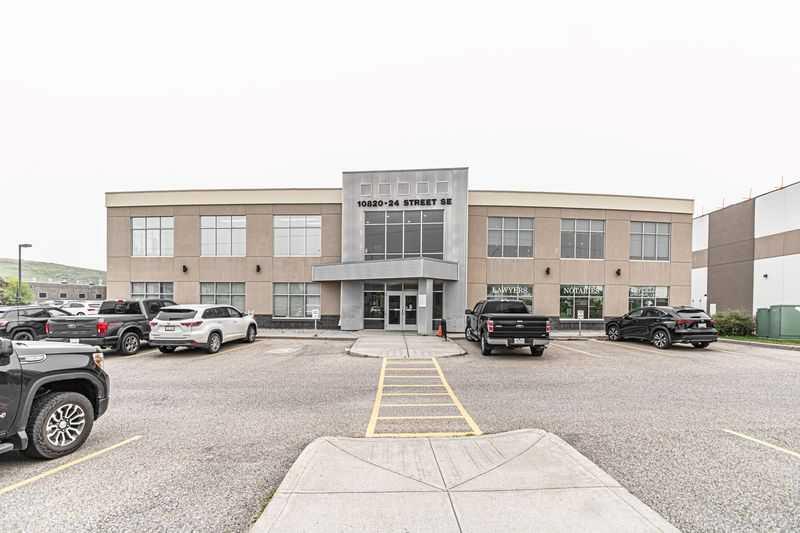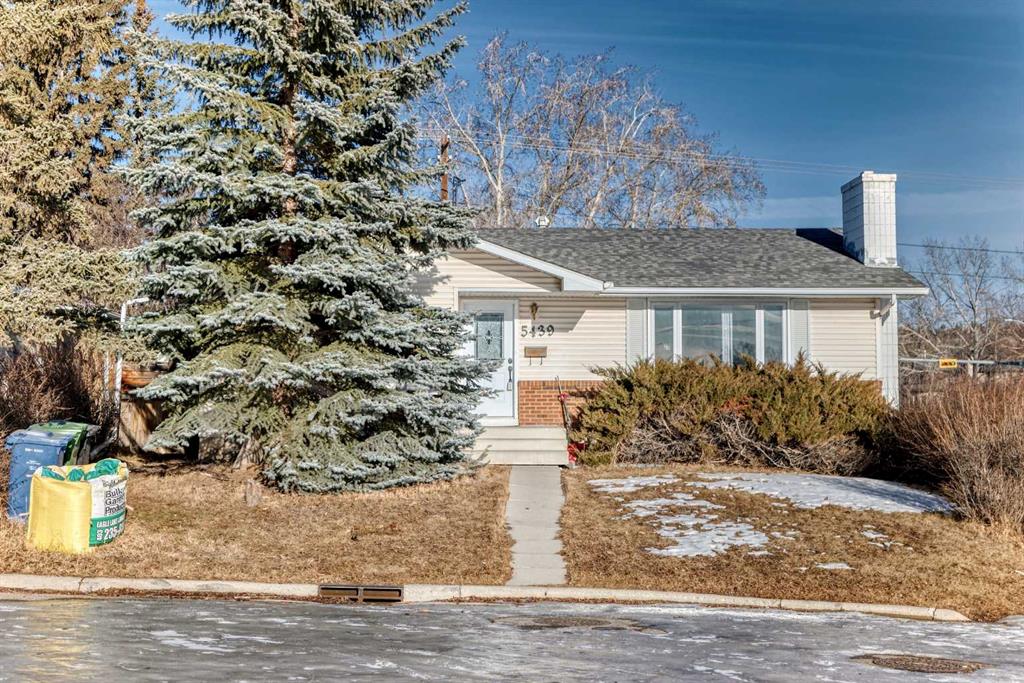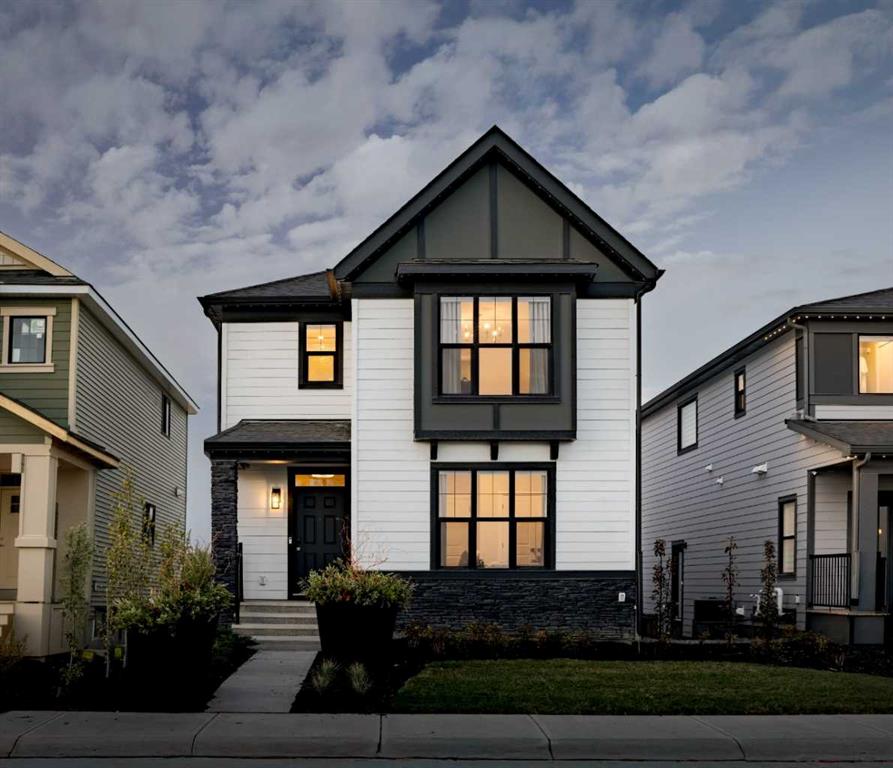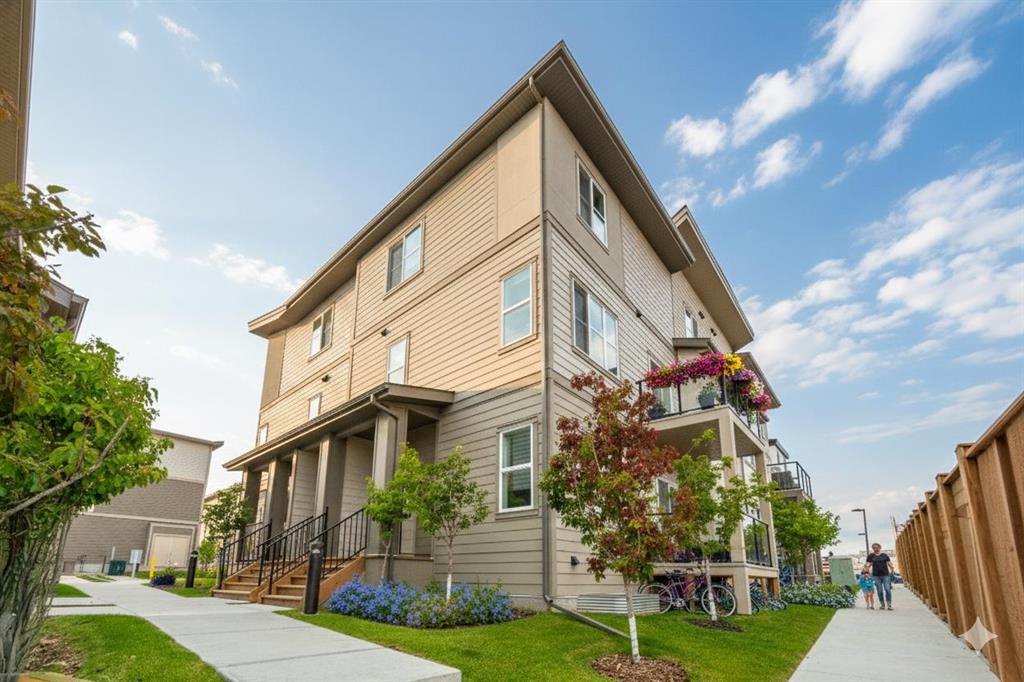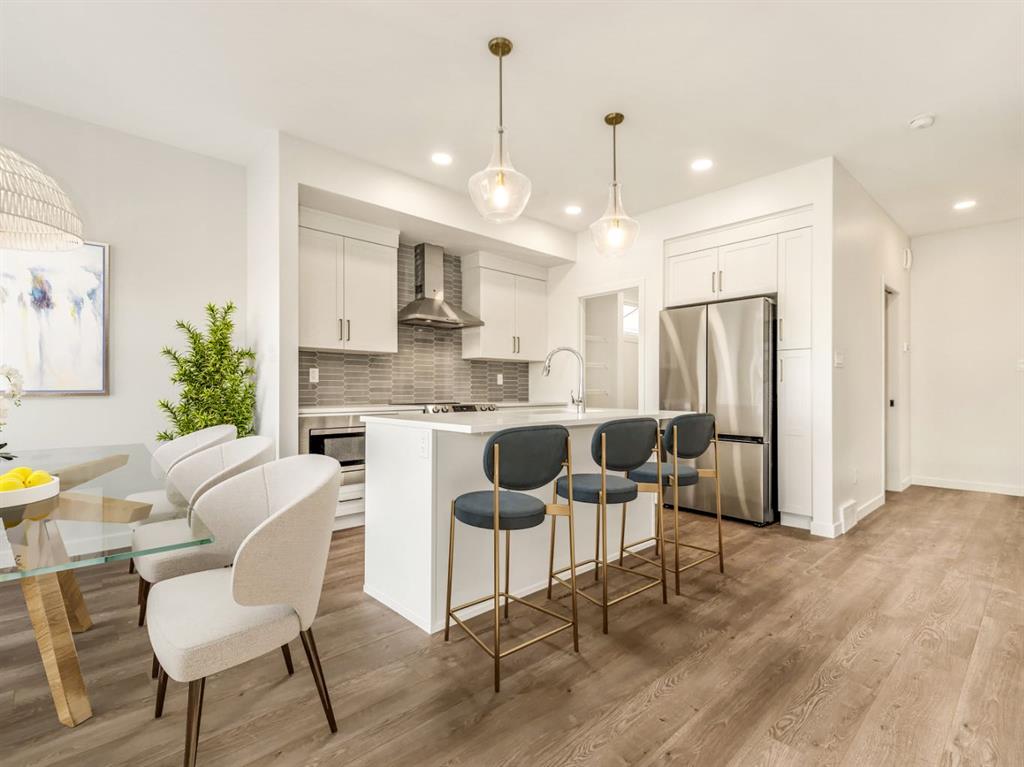102, 10820 24 Street SE, Calgary || $1,100,000
This impressive 2,619 sq. ft. main-floor, end-unit office condominium in the Douglasdale Professional Building presents a standout opportunity for businesses seeking strong visibilty along Calgary\'s busy 24th Street corridor. Fully renovated in 2018 with a $200,000 investment, the Space was originally tailored for a boutique law firm and now offers a polished, efficient layout beginning with a finished shared foyer that leads into a warm reception area accented by exposed brick and an adjacent client seating zone. The interior includes six well-planned private offices, two 2-piece washrooms, dedicated copy and file rooms, and a generous staff kitchen/lunchroom outfitted with quality cabinetry, an inset double sink, tiled backsplash, built-in microwave, dishwasher, and refrigerator. High-end touches such as etched concrete flooring with carpet inlays, 9-foot ceilings, full-height doors, and full wheelchair accessibility contribute to a refined and professional atmosphere. The property provides six assigned parking stalls plus 25 additional shared surface stalls, ensuring ample parking for both staff and visitors. Located just minutes from Quarry Park-with its extensive green spaces, established business community, and mixed-use developments-the site benefits from excellent drive-by exposure, convenient access to major. roadways, and proximity to essential amenities. Well-suited for professional services, corporate operations, this premium space offers a compelling opportunity in one of Calgary\'s most desirable commercial areas.
Listing Brokerage: REMAX Innovations










