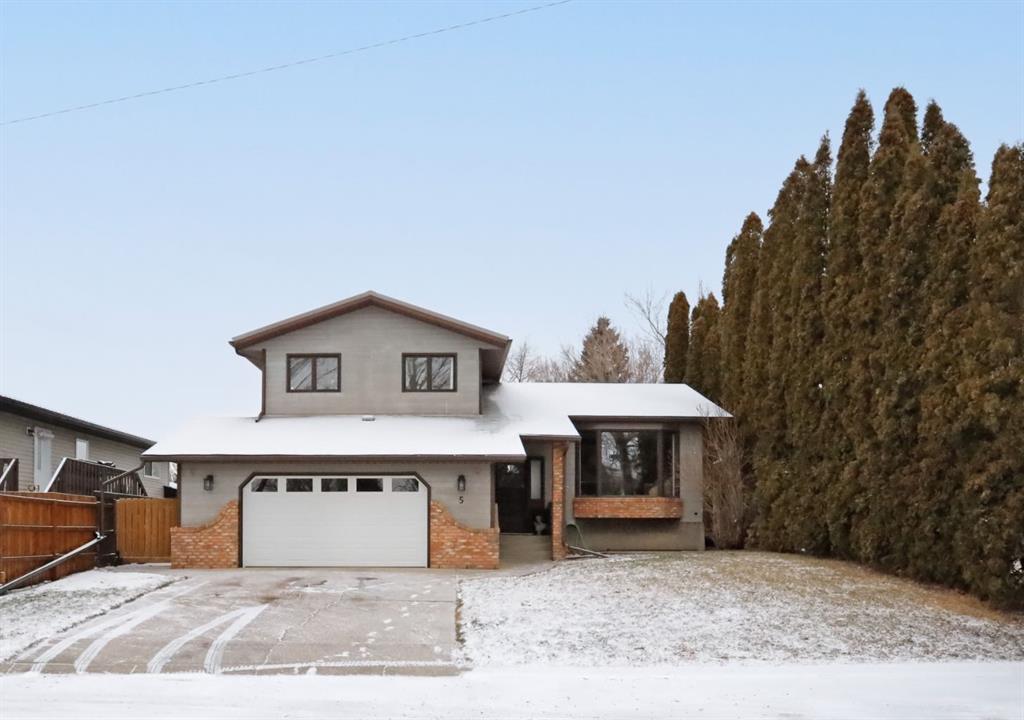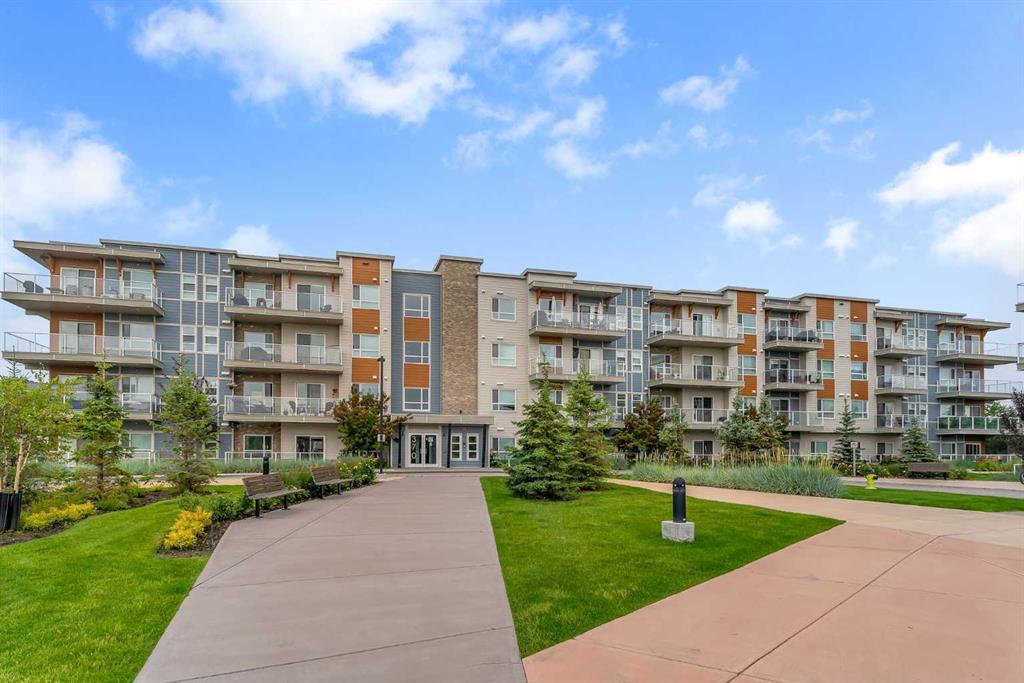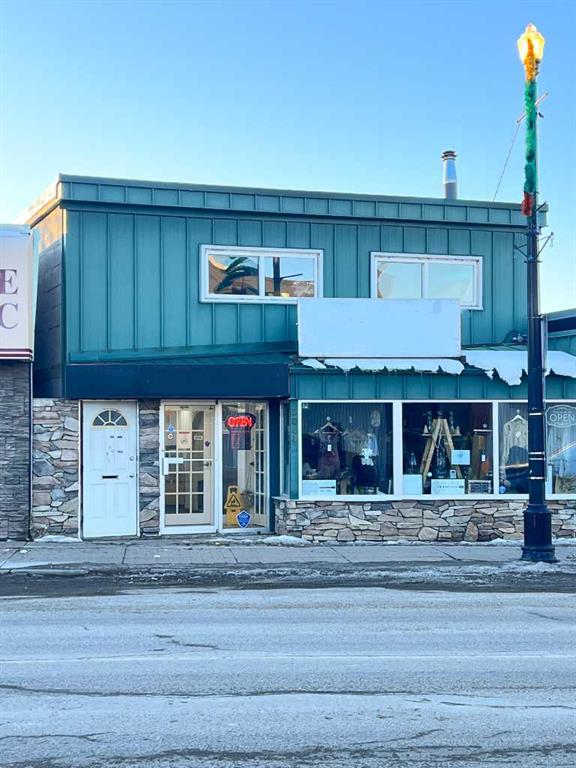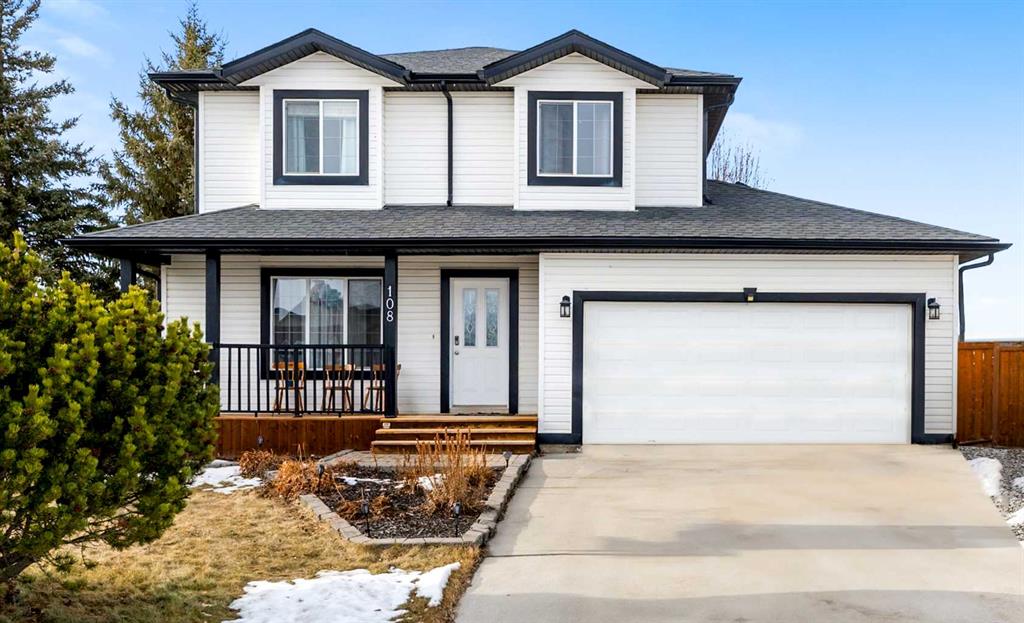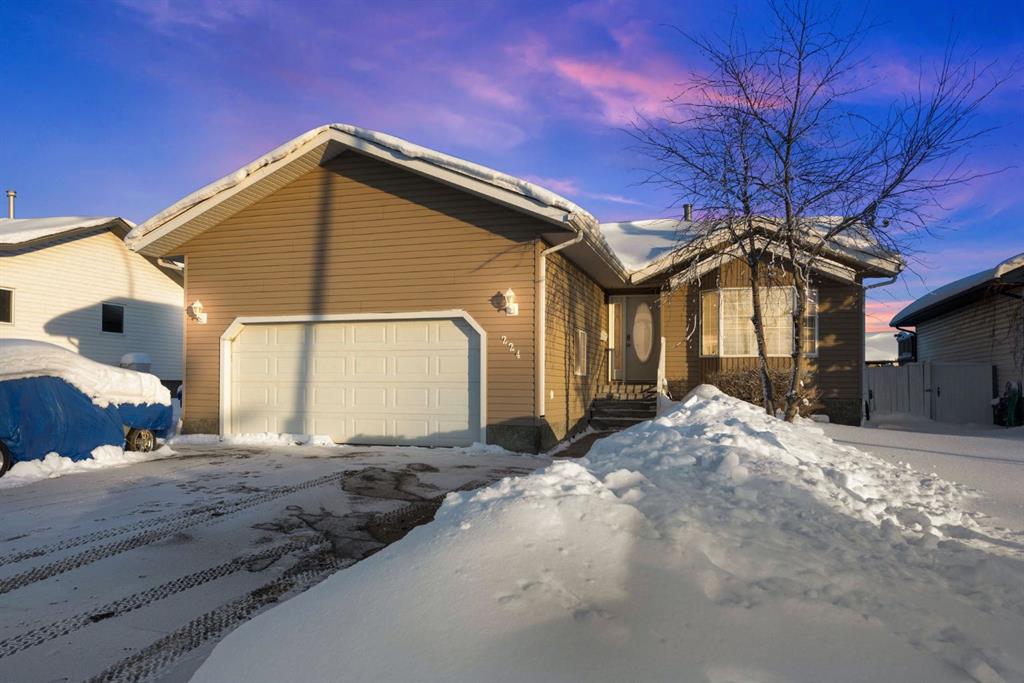224 Shetland Garden , Fort McMurray || $529,900
Listing Remarks – 224 Shetland Gardens, Prairie Creek | Fort McMurray
Welcome to 224 Shetland Gardens, a meticulously maintained 1,300+ sq ft bungalow located in the desirable community of Prairie Creek. This five-bedroom home has undergone extensive upgrades and clearly reflects pride of ownership throughout.
The home features a recently serviced furnace, professionally cleaned ductwork, and a fully serviced A/C, providing comfort and peace of mind. Inside, you’ll find newer appliances, including a double oven, along with the rare convenience of two washers and two dryers—ideal for larger or busy households.
The spacious primary bedroom offers a large walk-in closet and a beautiful ensuite. The basement boasts a massive rec room, perfect for entertaining, hosting guests, or creating the ultimate family space, while additional bedrooms complete the five-bedroom layout.
Step outside to a backyard that truly sets this home apart. With over $40,000 invested in renovations, this outdoor space features a beautiful rear deck and extensive rock work throughout the yard, creating a private outdoor sanctuary perfect for relaxing, entertaining, or enjoying peaceful evenings at home. The yard also offers trailer parking with a double gate, a rare and highly sought-after feature. also park right across the road so this is a great feature
An attached garage with almost 12 foot ceilings and a massive driveway complete the package, offering plenty of space for multiple vehicles and all your toys.
This home has been exceptionally well cared for and maintained. You don’t want to miss this one.
Listing Brokerage: EXP REALTY










