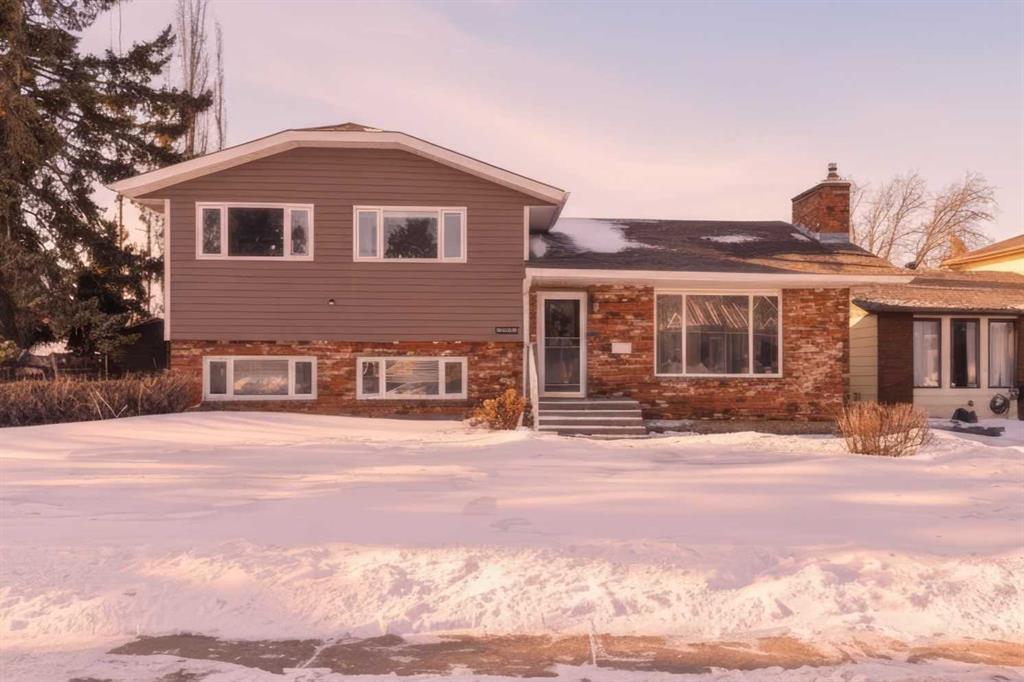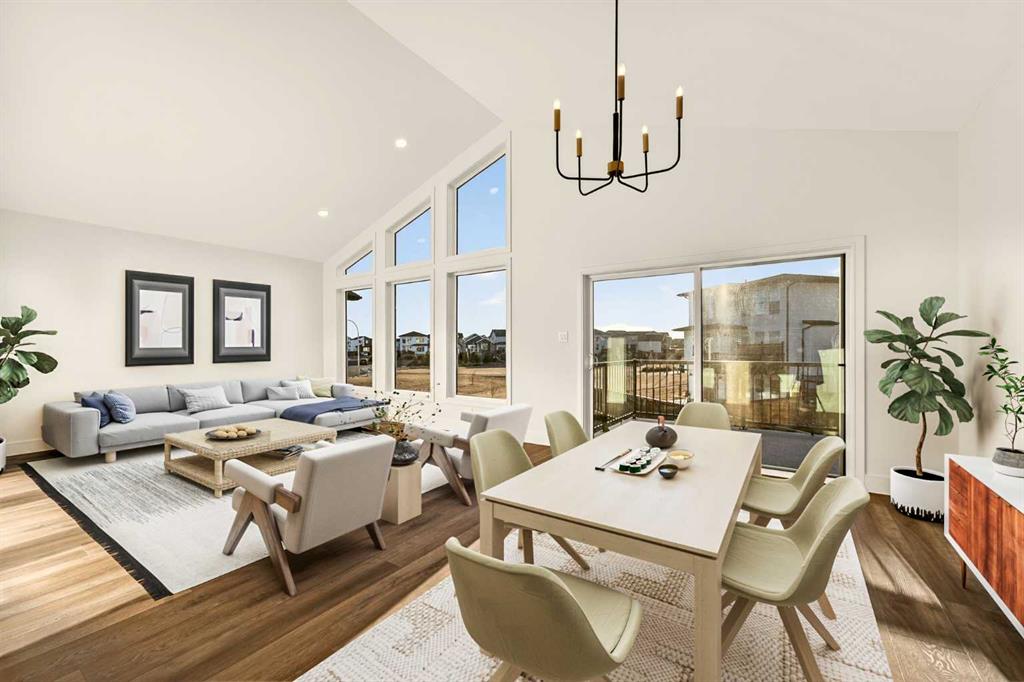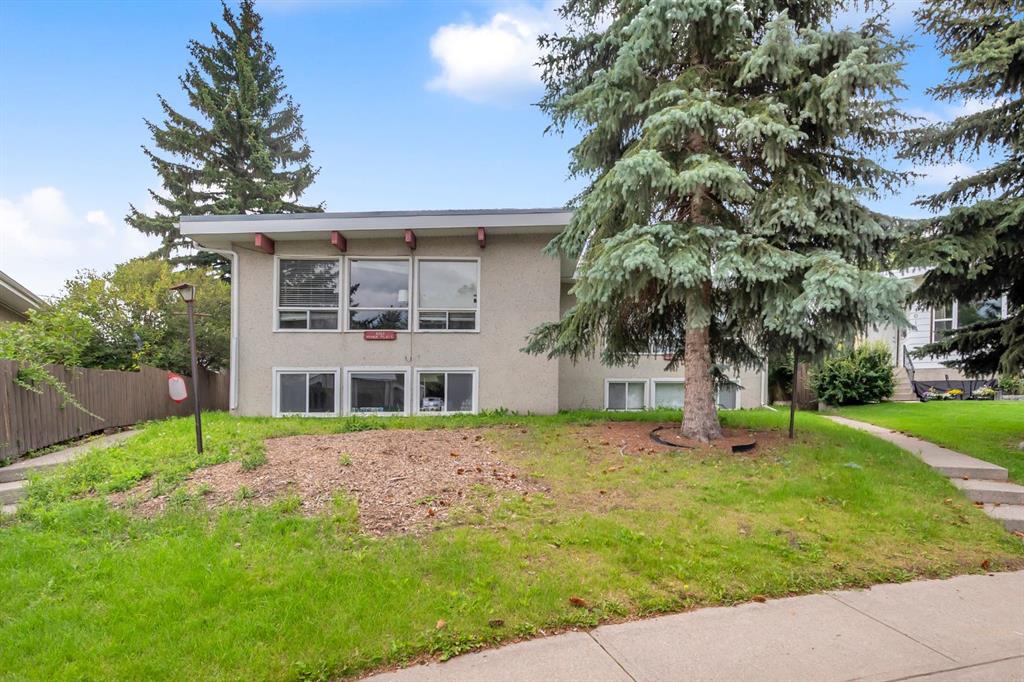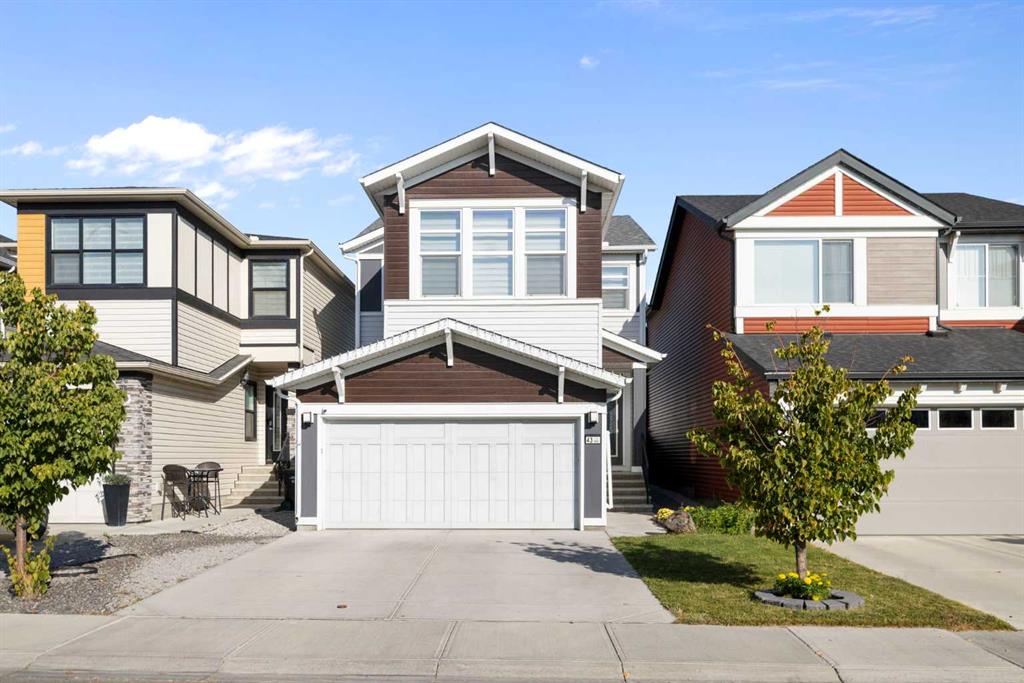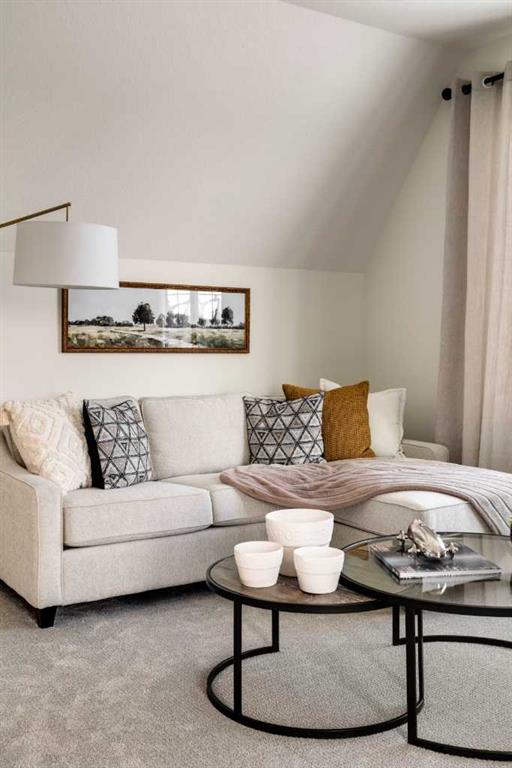43 Seton Rise SE, Calgary || $759,999
Welcome to a home that feels instantly right. Set on a quiet street in Seton, this thoughtfully designed property blends space, warmth, and everyday ease in a way that truly supports real family living. From the moment you step inside, the flow makes sense, the light feels inviting, and each level unfolds with intention. The main floor is anchored by a bright, open living space at the back of the home, where the kitchen, dining, and living room come together effortlessly. An ELECTRIC FIREPLACE with stone detailing creates a natural gathering point, while the dining area opens directly to the rear deck, making indoor and outdoor entertaining feel seamless. The kitchen is both beautiful and practical, finished with quartz countertops, stainless steel appliances including a GAS COOKTOP and built-in oven, and a layout that keeps everything within easy reach. One of the standout features here is the WALK THROUGH PANTRY, connecting the kitchen to the mudroom so unloading groceries is smooth and efficient. Light grey laminate floors and 8\' DOORS throughout the main floor add a sense of quiet sophistication. The mudroom offers a drop zone for coats, shoes, and backpacks, tucked just off the double attached garage, while a discreet powder room is perfectly placed for guests. The front foyer provides a welcoming entry for visitors, keeping the heart of the home private and organized. Upstairs, the layout shines. A large central BONUS ROOM creates a natural hub for movie nights, homework sessions, or relaxed evenings together. The primary suite feels like a retreat, with room for a king-sized bed, a spacious WALK-IN CLOSET, and an upgraded 5-piece ensuite designed for slow mornings and quiet evenings. Two additional bedrooms are thoughtfully separated, including an oversized secondary bedroom that feels almost like a second primary, ideal for teens, guests, or multi-generational living. UPPER LEVEL LAUNDRY completes this floor with the kind of convenience you quickly come to appreciate. The basement features a SEPARATE ENTRANCE and extends the livability even further. A massive REC ROOM offers flexibility for a home theatre, games area, gym, or play space, with room to do it all. A fourth bedroom and full bathroom make this level perfect for guests or older children, while the generous utility and storage areas ensure everything has its place. Outside, the yard is nicely landscaped and ready to enjoy, whether that means summer dinners on the deck or relaxed weekends at home. Living in Seton means being surrounded by one of Calgary’s most complete communities. From nearby schools and playgrounds to cafes, restaurants, fitness facilities, and the South Health Campus, everything you need is close at hand. Seton’s thoughtful planning encourages connection, walkability, and an active lifestyle, making it as practical as it is welcoming. Come see it for yourself and imagine the memories waiting to be made.
Listing Brokerage: Royal LePage Benchmark










