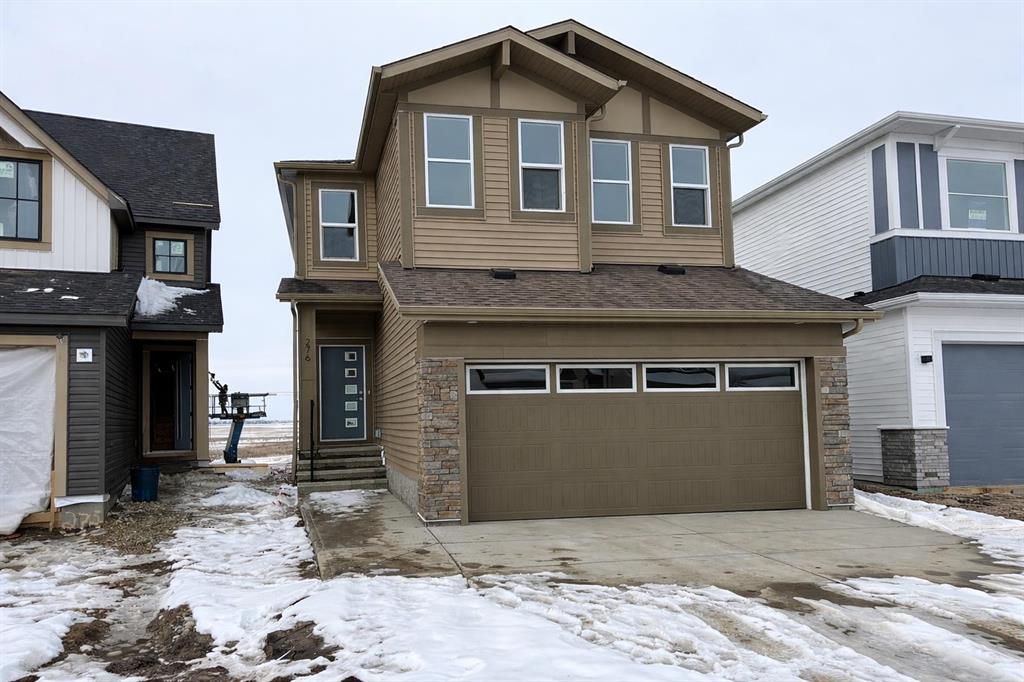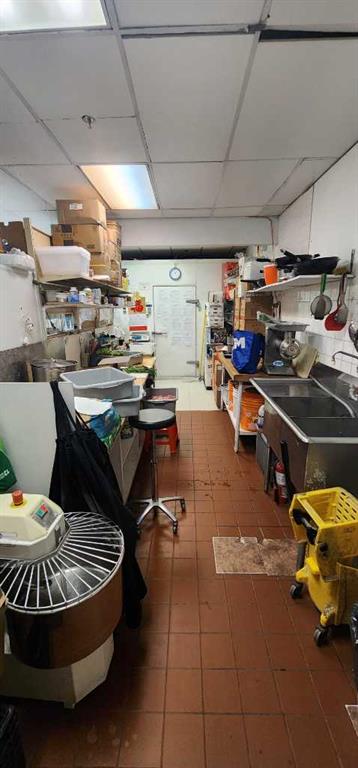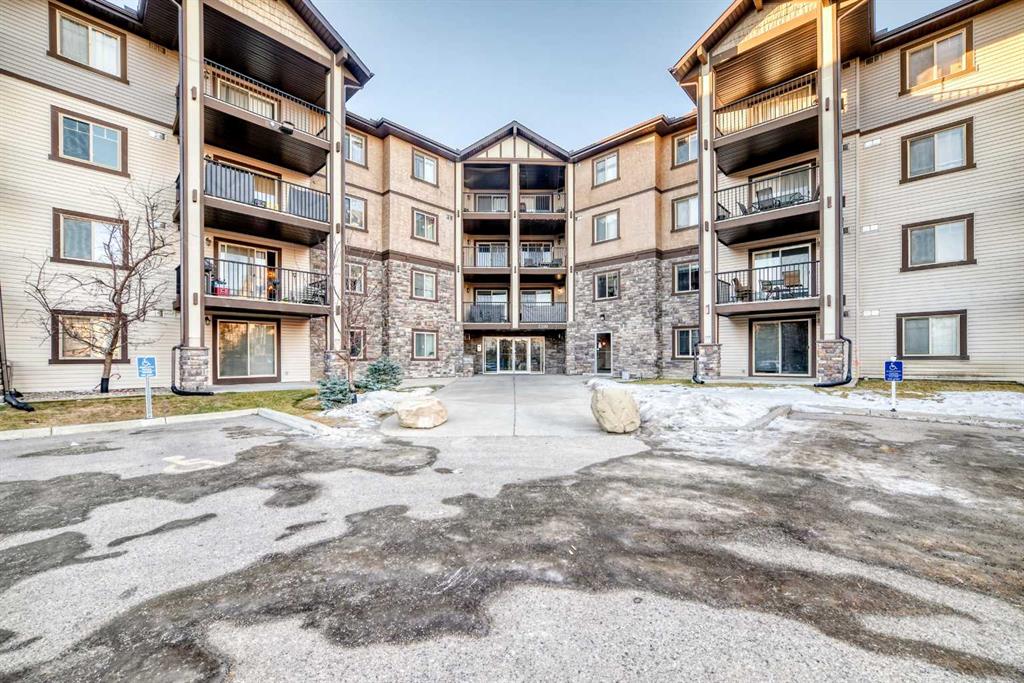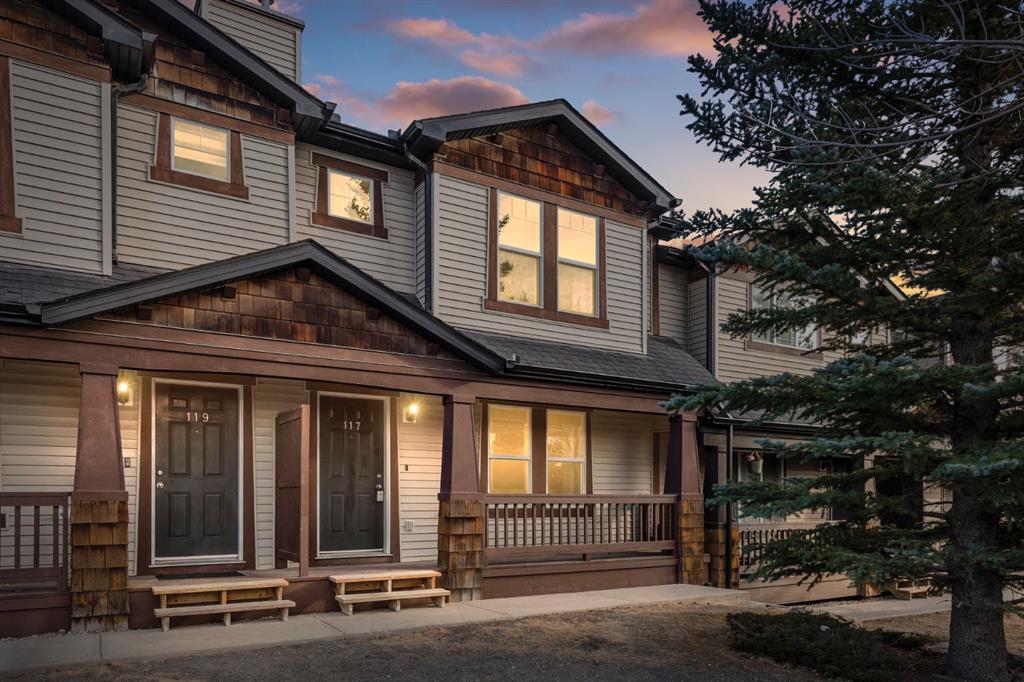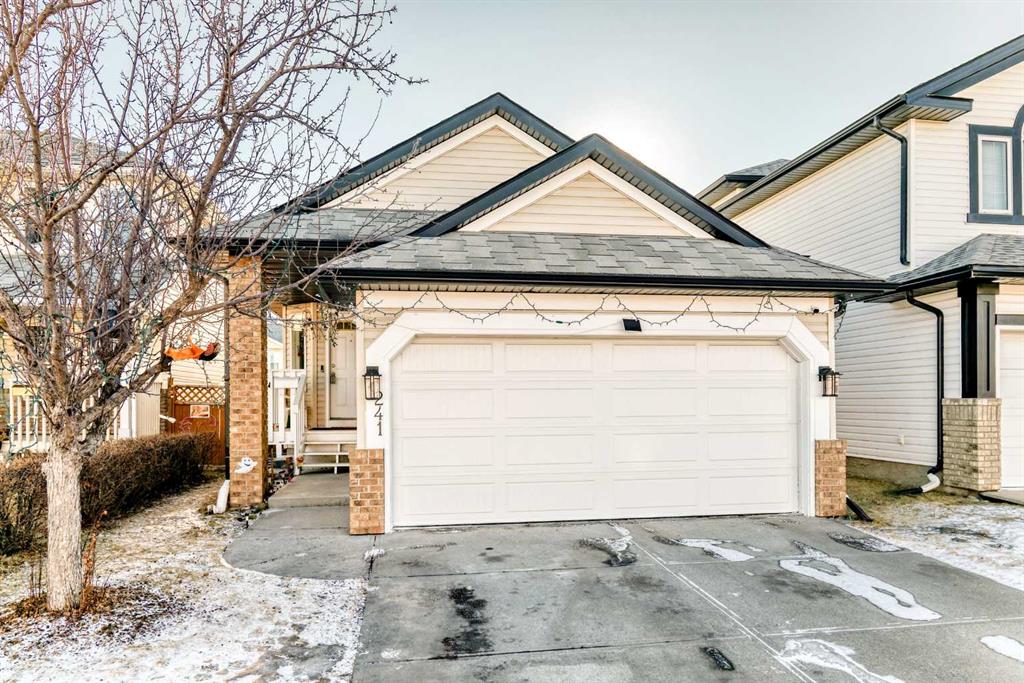276 Belvedere Drive , Calgary || $819,900
Welcome to this beautiful home offering FOUR bedrooms, a WALK-OUT basement, an enormous backyard, and a thoughtfully designed layout for modern living. Both the main floor and basement feature 9-foot ceilings, complemented by luxury vinyl plank flooring and expansive windows that fill the home with natural light. The kitchen is equipped with quartz countertops, a large central island, stainless steel appliances, a gas range, and an upgraded chimney-style hood fan, and flows seamlessly into the spacious living room featuring an electric fireplace and oversized windows. A versatile main-level room provides the perfect space for a home office, guest room, or flex area. Upstairs, the spacious primary bedroom offers a private ensuite with dual sinks, a walk-in shower, and a HUGE walk-in closet. Three additional bedrooms, a full bathroom with dual vanity, a central bonus room, and a convenient upper-floor laundry area complete the upper level. The walk-out basement features a 9-foot foundation and bathroom rough-ins, offering exceptional potential for future development and the opportunity to expand the total living space to nearly 3,000 sq. ft. A double attached garage with gas and 220V electrical connections adds everyday convenience and flexibility. Don’t forget to check out the enormous backyard, rarely found in newer communities, providing endless possibilities for a fire pit, trampoline, gardens, and more. Located in the growing southeast community of Belvedere, this home is within walking distance to parks, shopping, dining, and entertainment at East Hills Plaza. A fantastic opportunity to own a nearly new home in a vibrant and convenient location. Book your viewing today!
Listing Brokerage: TREC The Real Estate Company










