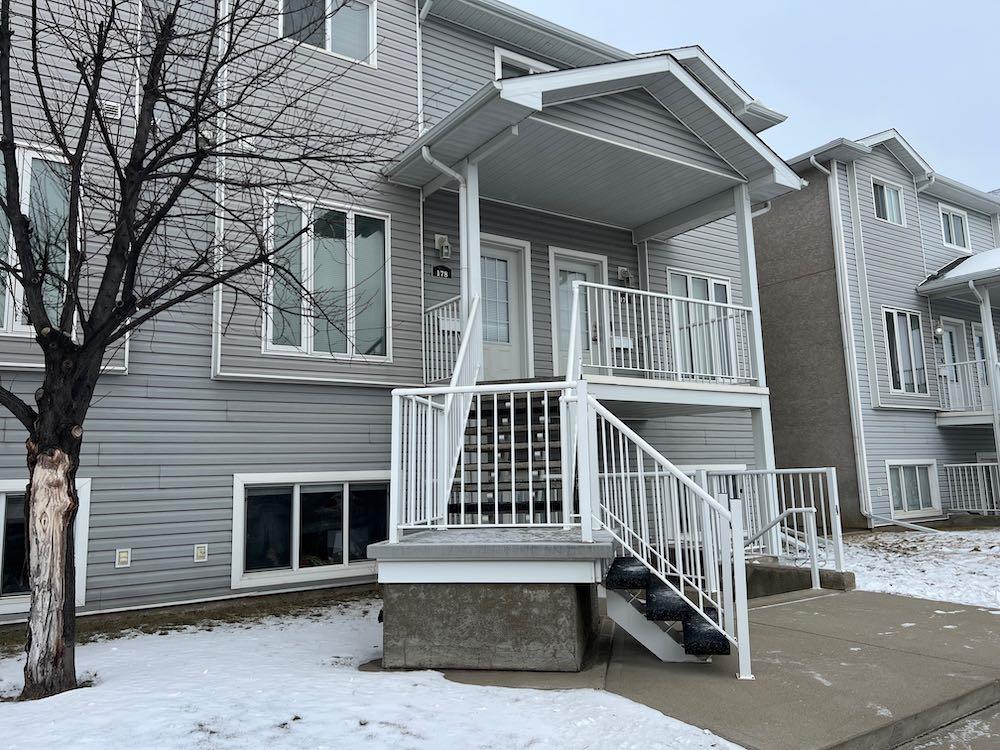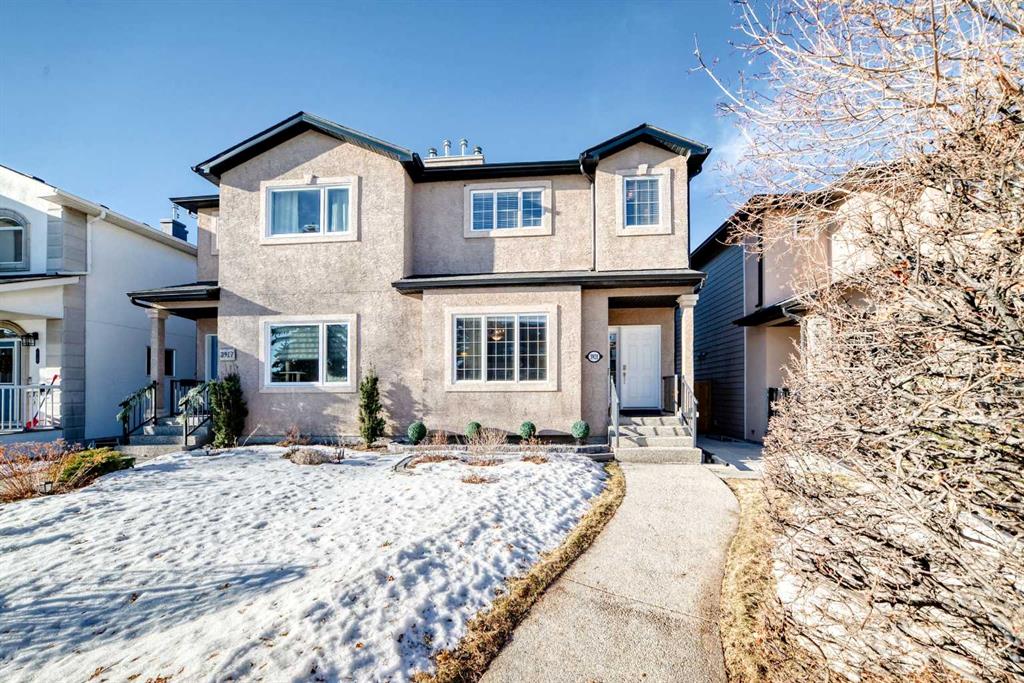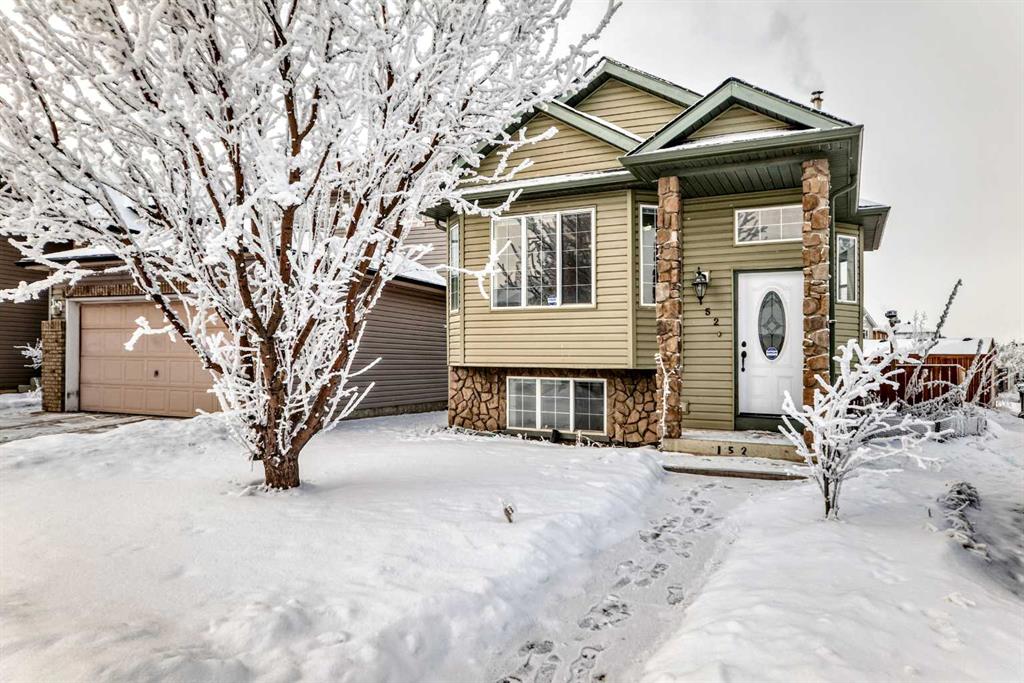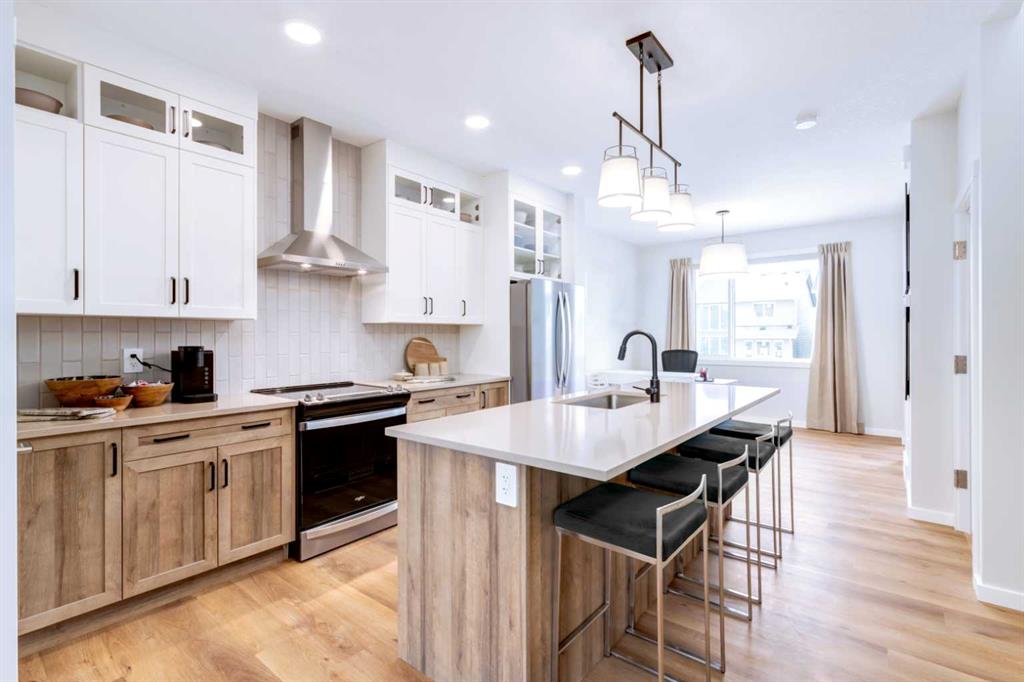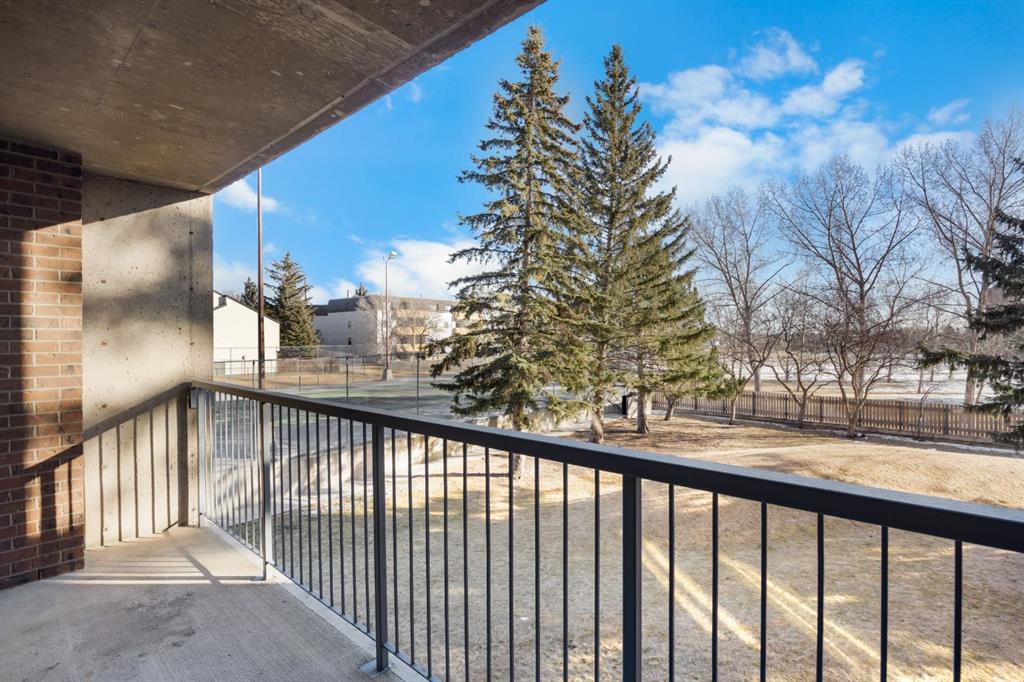3921 1 Street NW, Calgary || $760,000
OPEN HOUSE | SUN. MAR.01 | 12:00-4:00 PM | Set on a quiet, tree-lined street in the established inner-city community of Highland Park, this bright, non-smoking semi-detached home offers an exceptional blend of lifestyle, comfort, and convenience—just minutes from Calgary’s downtown business core. The main level features hardwood flooring throughout, a functional rear entry with 2-piece bath, main-floor laundry, a spacious mudroom, and the added benefit of dual kitchen pantries. The kitchen is thoughtfully designed with a central island and raised eating bar, granite countertops, and stainless-steel appliances including a gas range. Two transom glass-block windows along the backsplash flood the space with natural light. The kitchen flows into the nook and formal dining area, where a double-sided gas fireplace creates a warm separation from the living room—ideal for family living and entertaining. Upstairs offers three bedrooms, including a generous primary retreat with a walk-in closet and a luxurious 5-piece ensuite with soaker tub. The fully finished basement adds versatility with a large rec/media room featuring a second gas fireplace, an additional bedroom, a 3-piece bath with oversized shower, and abundant storage. Recent updates include a new roof (2021), washer and dryer (2022), and power humidifier (2022). Enjoy sunny west-facing evenings on the deck and private yard, plus the convenience of a double detached garage. Close to parks (Confederation Park and Highland Park), schools (Highland Park School, St. Michael School, Crescent Heights and Queen Elizabeth) public transit, and major routes including Centre Street, 4 Street NW, and John Laurie Boulevard—an outstanding opportunity for families, professionals, or investors seeking value in a prime inner-city location.
Listing Brokerage: KIC Realty










