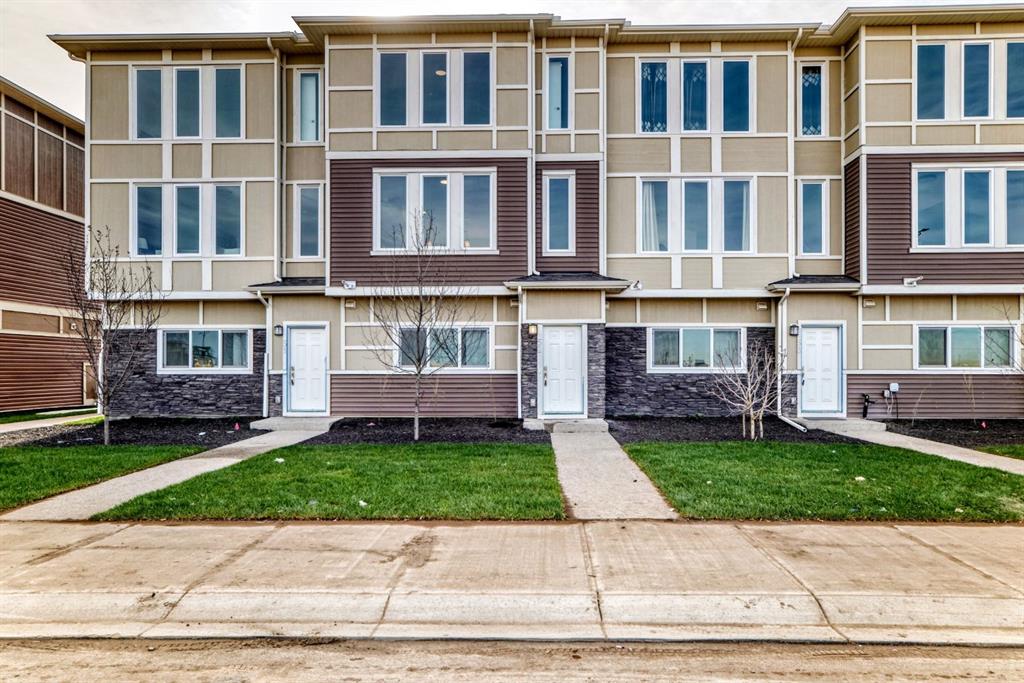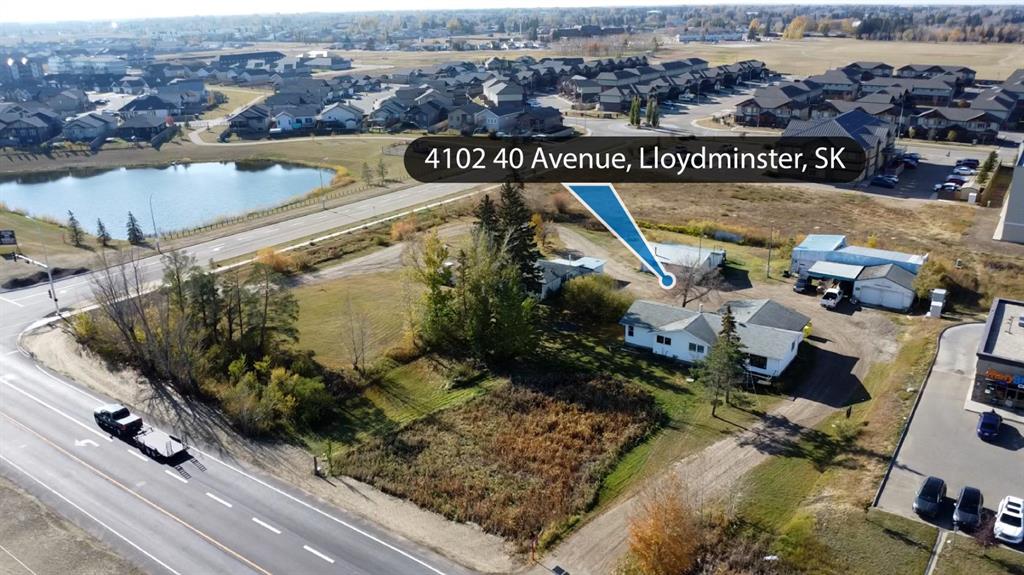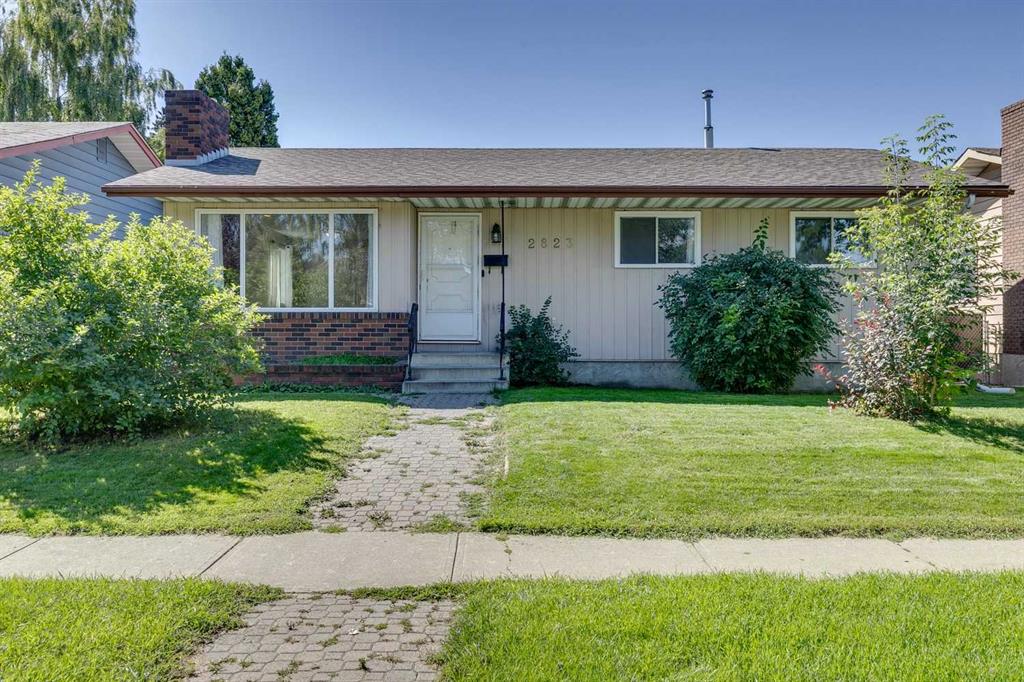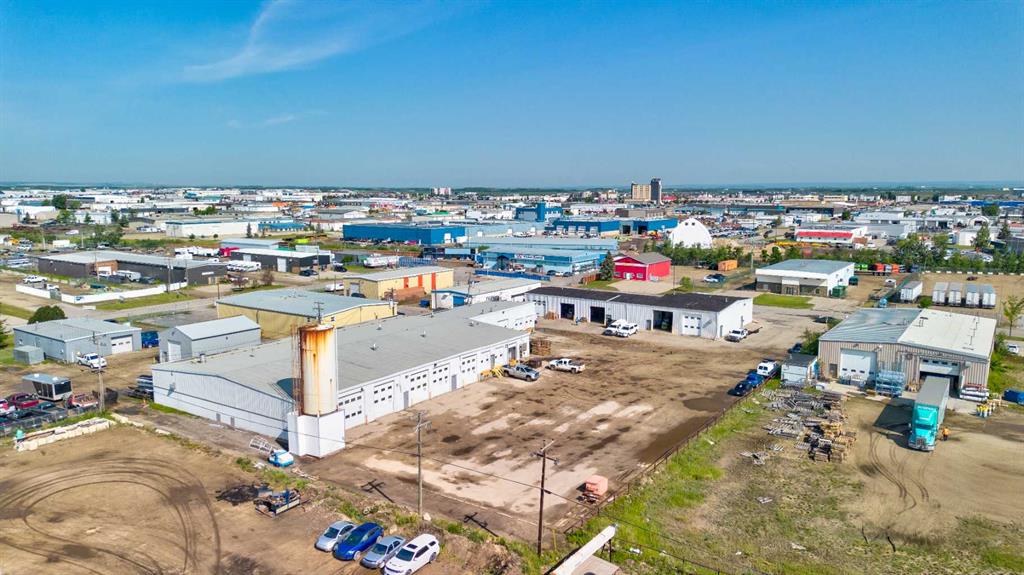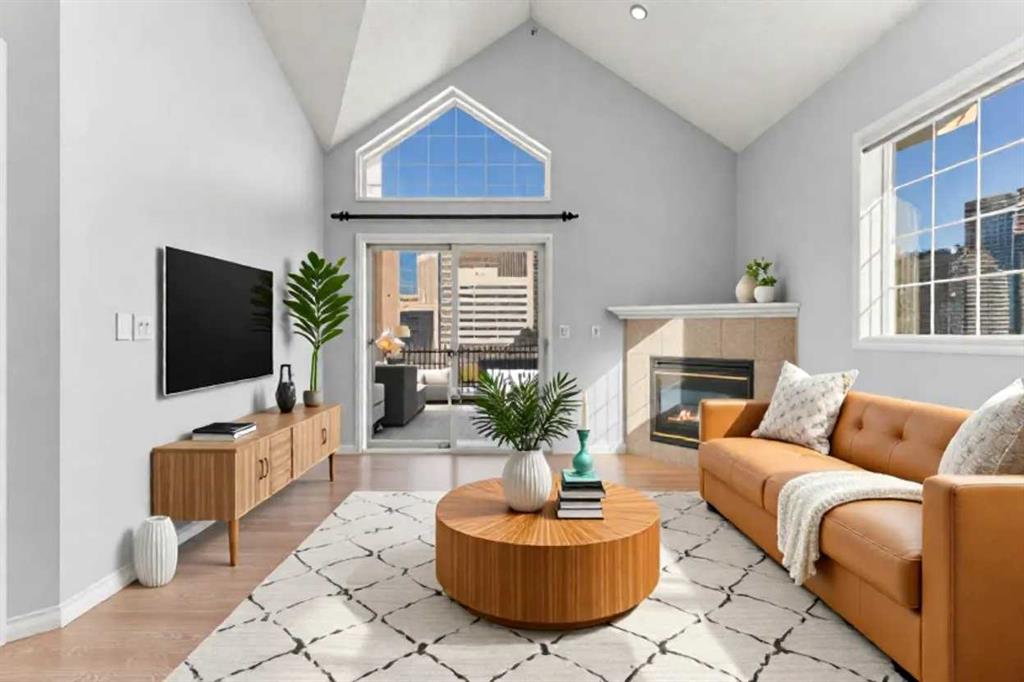518, 126 14 Avenue SW, Calgary || $389,900
This PENTHOUSE-STYLE CORNER UNIT in Polo Terrace allows short term rentals and has been freshly painted in modern Misty Gray, giving it a crisp, contemporary feel that looks and feels brand new. Featuring SOARING VAULTED CEILINGS, a PANORAMIC VIEW OF THE CALGARY TOWER, and a versatile open-concept layout, this 1,080 SQ FT 2-BEDROOM + 2-BATHROOM + LOFT condo perfectly blends lifestyle and location in the heart of the Beltline.
The spacious living room impresses with a cozy gas fireplace, dramatic ceilings, and direct access to a private balcony showcasing jaw-dropping city views. The kitchen is sleek and functional, with updated appliances, ample counter space, and a design ideal for cooking or entertaining. Upstairs, the loft offers flexible bonus space—perfect for a home office, fitness area, or creative studio.
The king-sized primary suite includes a walk-through closet and private ensuite, while the second bedroom and full bath are perfect for guests or roommates. Enjoy in-suite laundry with storage, an additional under-stair storage area, and underground titled parking (with optional storage rental for $30/month).
Step outside to the best of urban living—just blocks from 1st Street, 17th Ave, the Saddledome, Lindsay Park, Calgary’s Memorial Library, the MNP Centre, dog parks, daycare, and more. This is a walker’s paradise in a vibrant, well-managed, and pet-friendly building.
Condo fees include heat, water, sewer, garbage, insurance, professional management, and reserve fund contributions. This property is very well managed and condo fees will be staying the same for 2026.
Whether you’re upsizing, downsizing, or investing, this iconic Beltline loft—now freshly painted and move-in ready—is the lifestyle upgrade you’ve been waiting for.
Listing Brokerage: RE/MAX iRealty Innovations










