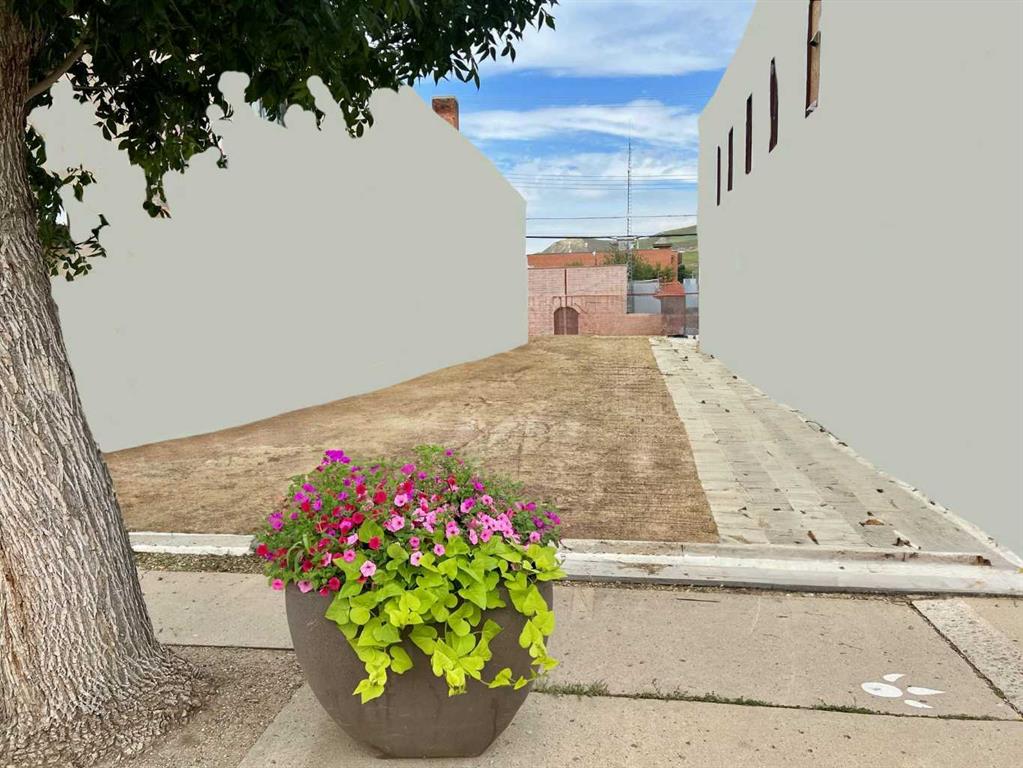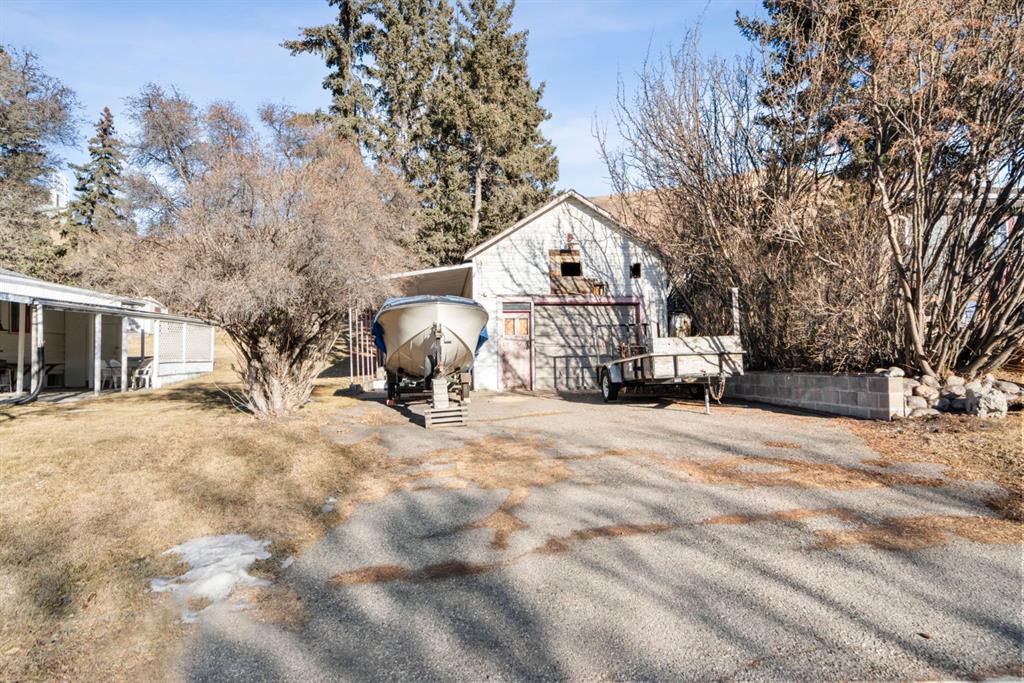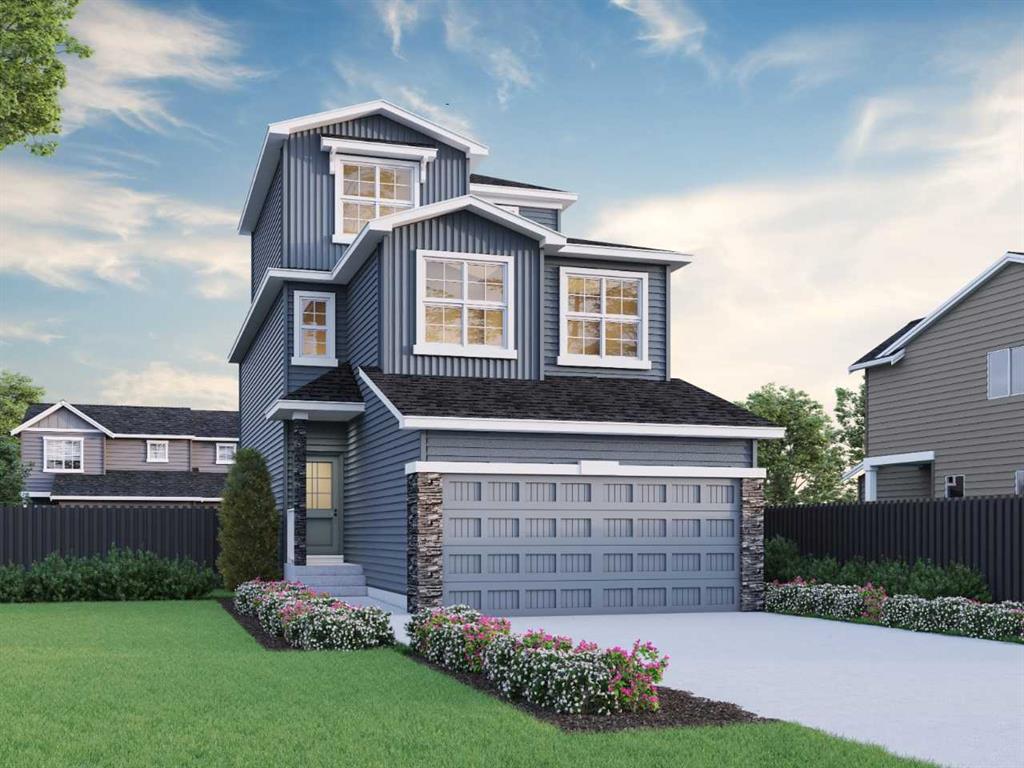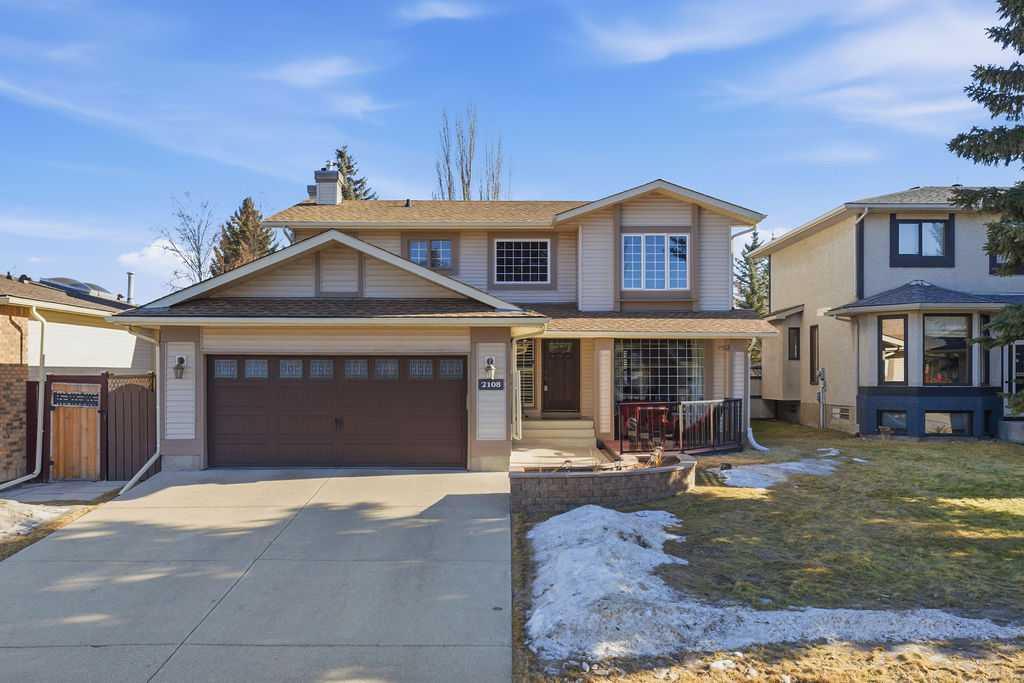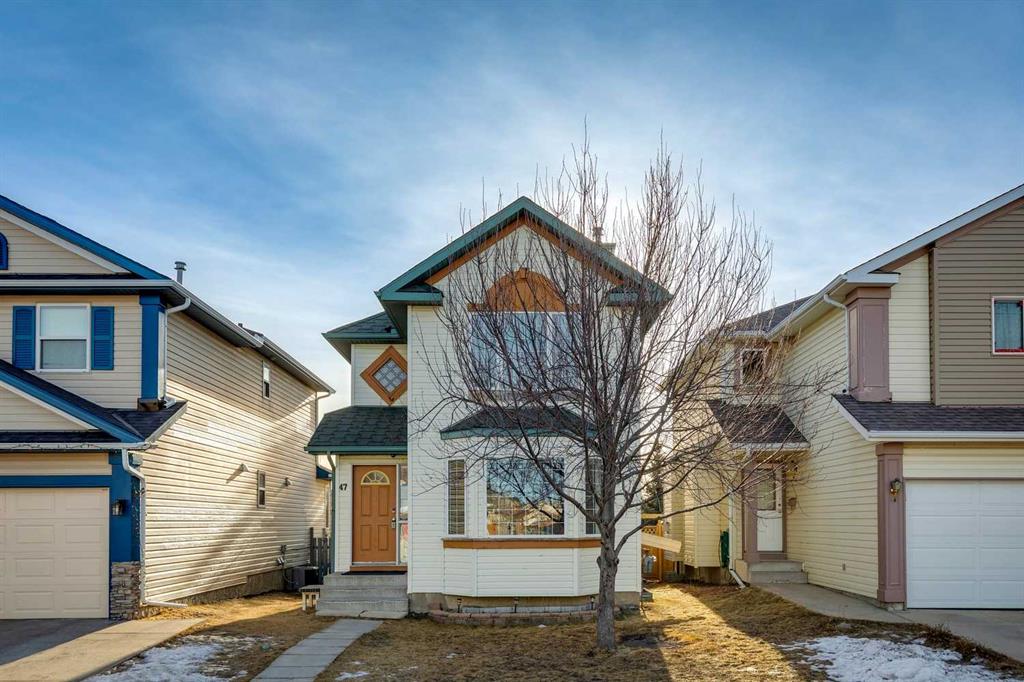2108 Douglasbank Crescent SE, Calgary || $819,900
* SEE SUMMER VIDEO * This exceptional family home offers 2,919 SQ. FT. of thoughtfully designed living space, blending timeless character with modern updates. A true standout, it features FOUR BEDROOMS UPSTAIRS plus a fully finished basement—an increasingly rare and highly desirable layout for families.
Proudly maintained by the ORIGINAL OWNERS, the home welcomes you with a grand foyer, expansive windows, engineered flooring, and elegant cast-iron railings. The bright kitchen showcases white cabinetry, granite countertops, a corner pantry, Samsung appliances, and a sunlit breakfast nook, complemented by a formal dining room ideal for entertaining. The living room is anchored by a charming wood-burning brick fireplace with built-ins, while a versatile front flex room offers the perfect home office or retreat.
Upstairs truly shines with FOUR GENEROUS BEDROOMS, including a private primary suite with double closets and an ensuite featuring a jetted tub and separate shower. Three additional bedrooms and a full bath complete the upper level.
The fully finished basement adds exceptional flexibility with a large recreation room, family room, and bar—perfect for entertaining or relaxing. Outside, enjoy a private backyard ready for summer gatherings.
Recent upgrades include a BRAND-NEW ROOF, newer furnace and hot water tank, fresh exterior paint, custom blinds plantation shutters and many windows have been also replaced!
Ideally located steps from parks, schools, Douglasdale Golf Course, shopping, Deerfoot Trail, Bow River pathways, and Fish Creek Park—this home delivers space, comfort, and lifestyle in one of Calgary’s most desirable communities. Book your private showing today!
Listing Brokerage: eXp Realty










