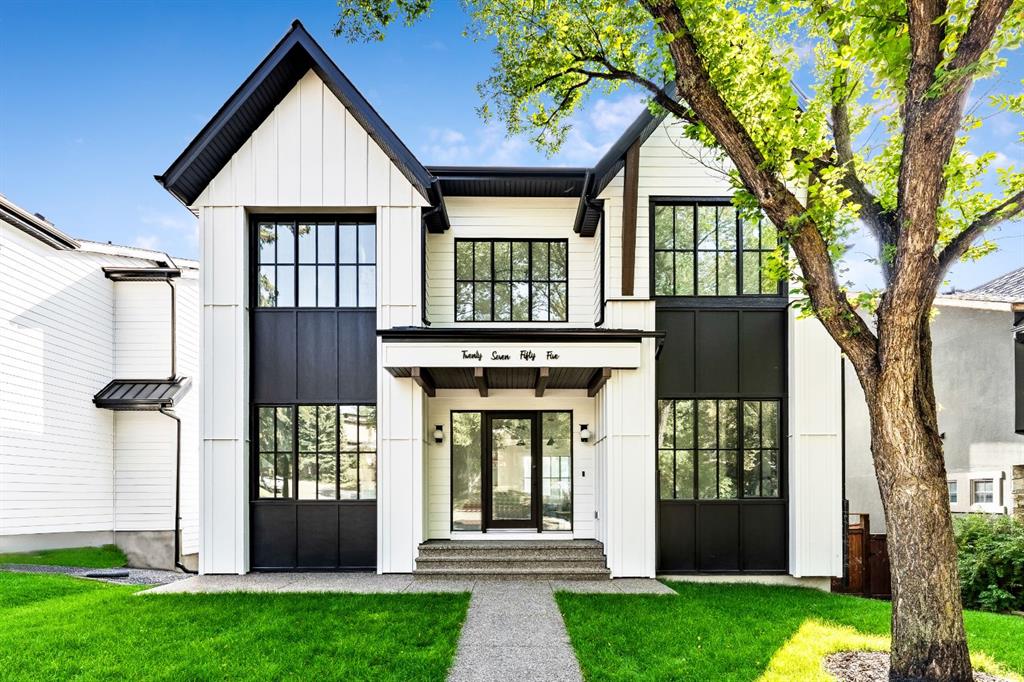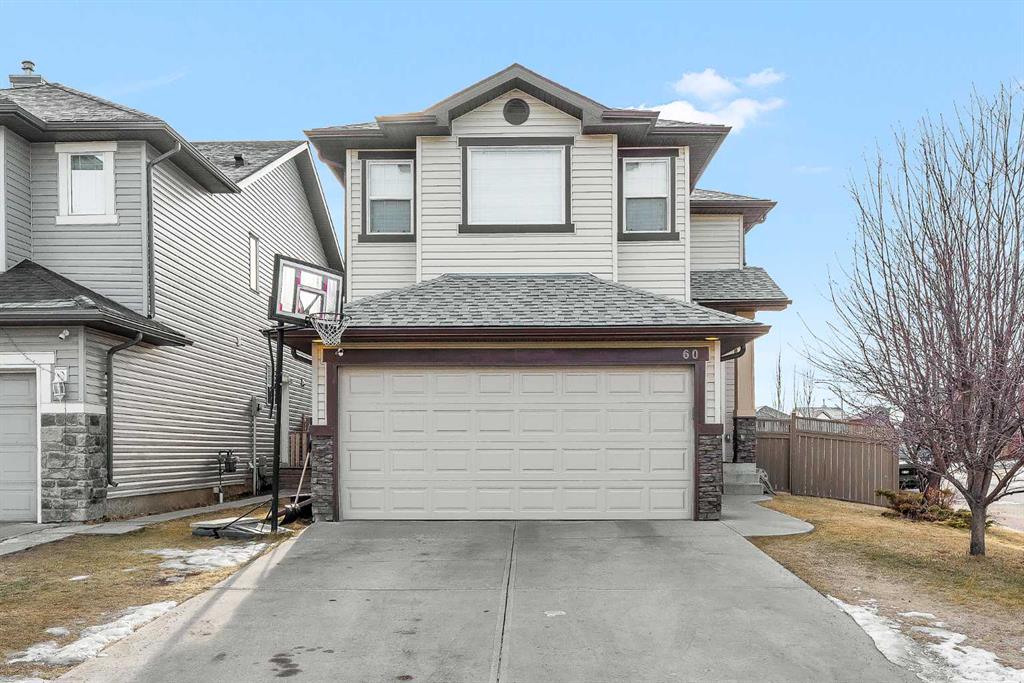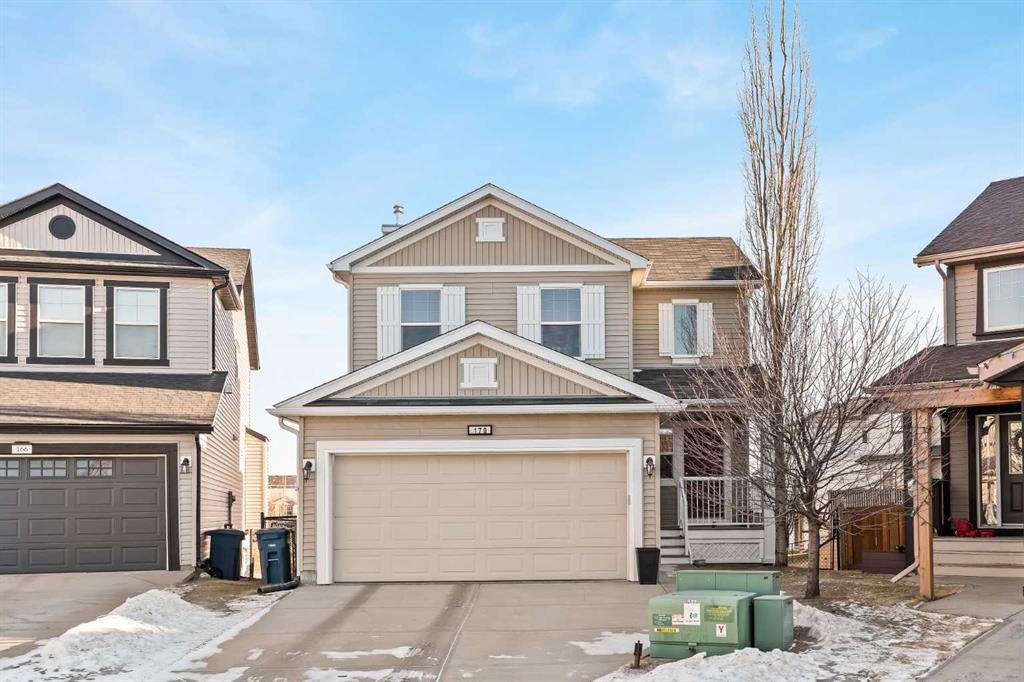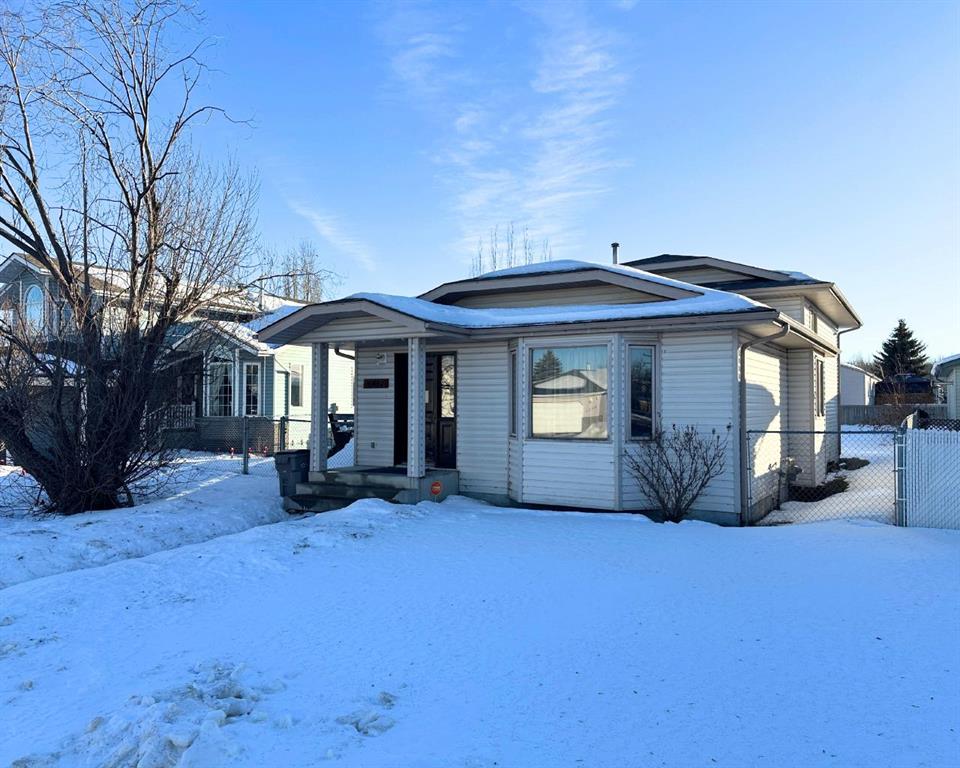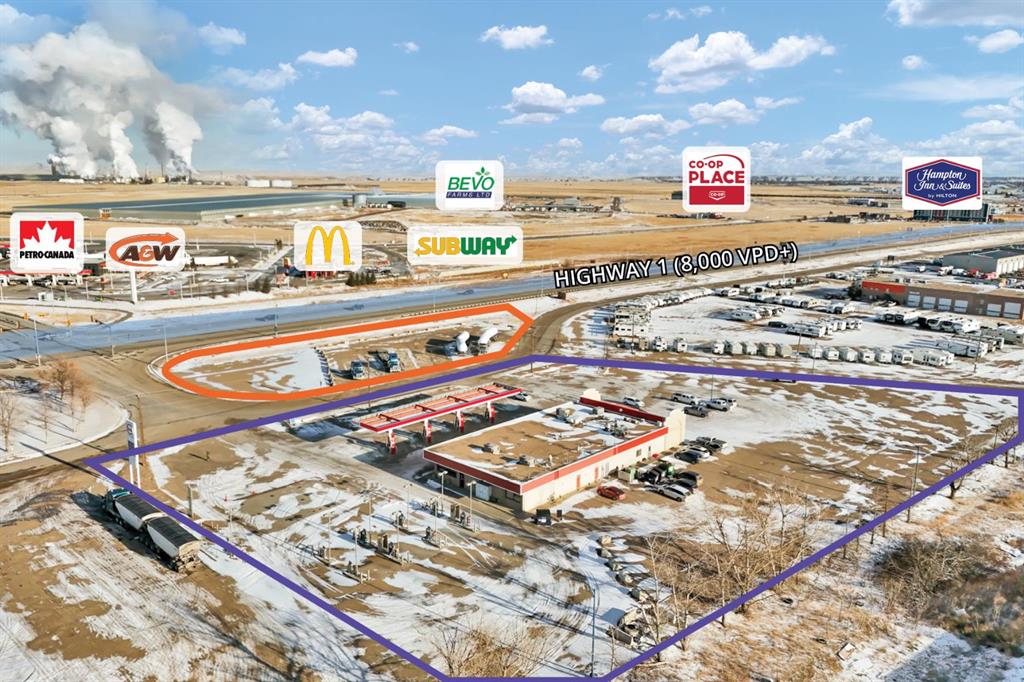170 Sagewood Landing SW, Airdrie || $609,999
** OPEN HOUSE SATURDAY, JAN 31 12:00-2:00 PM & SUNDAY FEB 1 12:00-2:00 PM** Welcome to 170 Sagewood Landing SW! This fully developed WALKOUT offers nearly 2,300 sq. ft. of living space on an impressive 5,124 sq. ft. pie lot at the end of a quiet cul-de-sac. With a sunny SE-facing backyard backing onto the pond and pathway system, there are no rear neighbours — just space, views, and direct access to the outdoors. As you enter, an open-to-above foyer sets the tone for the bright and open main floor. Large picture windows along the back of the home flood the space with natural light and frame tranquil views of the pond. The kitchen features newer S/S fridge and dishwasher, updated tile backsplash, great cabinet storage, a generous pantry, and an island that comfortably seats three — perfect for busy school mornings and weekend baking. Adjacent to the kitchen is a cozy dining nook, and a spacious living room. A main floor office adds versatility for working from home or can easily serve as a playroom or an additional bedroom. A convenient 2-pc bath completes the level. Upstairs, new luxury vinyl plank flooring leads you to a grand primary bedroom with a walk-in closet and a 3-piece ensuite with a large soaker tub. Two additional bedrooms and a full 4-pc bath finish out the upper level. The fully developed walkout basement level has 9\' ceilings with large windows that offer great views of the expansive backyard and pond. The recreation/games room comes with a gas fireplace to keep you cozy during those winter months! You will also find an additional 3-piece bath, laundry room, and storage. Outside, the backyard is truly an extension of your living space. With room to run and play, plant a garden, add a hot tub, or simply soak in the views, the opportunities are endless! The double attached garage is fully insulated, drywalled, and painted with built-in shelving, and the additional storage shed is perfect for keeping your seasonal items stored. Families will love this location — tucked away on a private street yet close to multiple schools, playgrounds, athletic parks, golf, shops, and restaurants. Notable updates include roof (approx. 12 years old), hot water tank (Dec 2023), water softener (Mar 2023), cabinet hardware, lighting, and custom wooden closet shelving/organizers. A home that gives you space, lifestyle, and room to grow — welcome home!
Listing Brokerage: RE/MAX First










