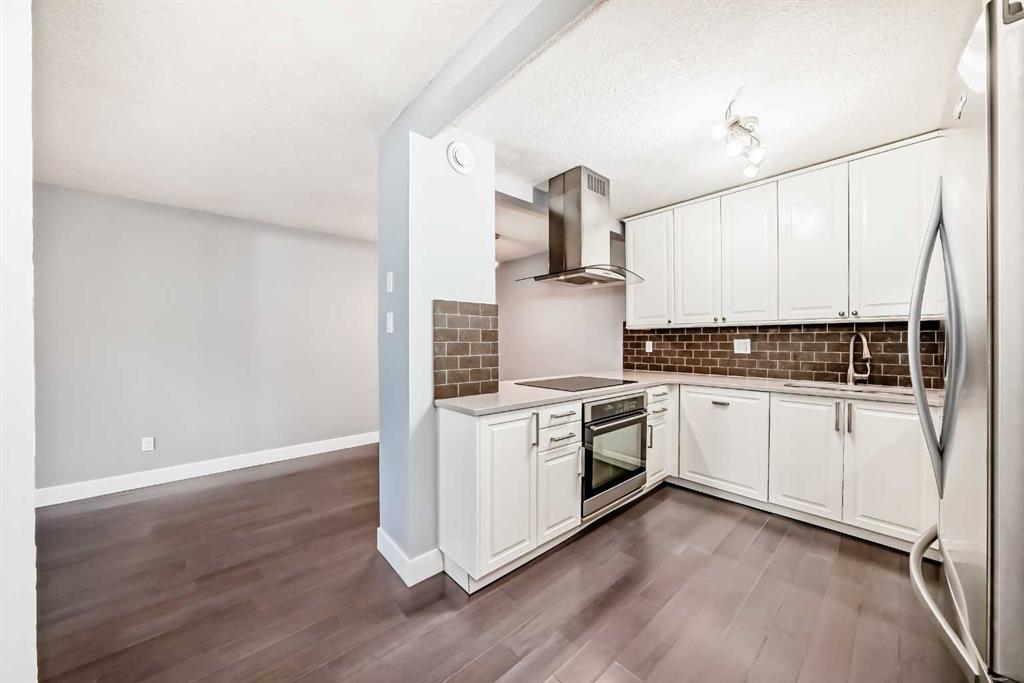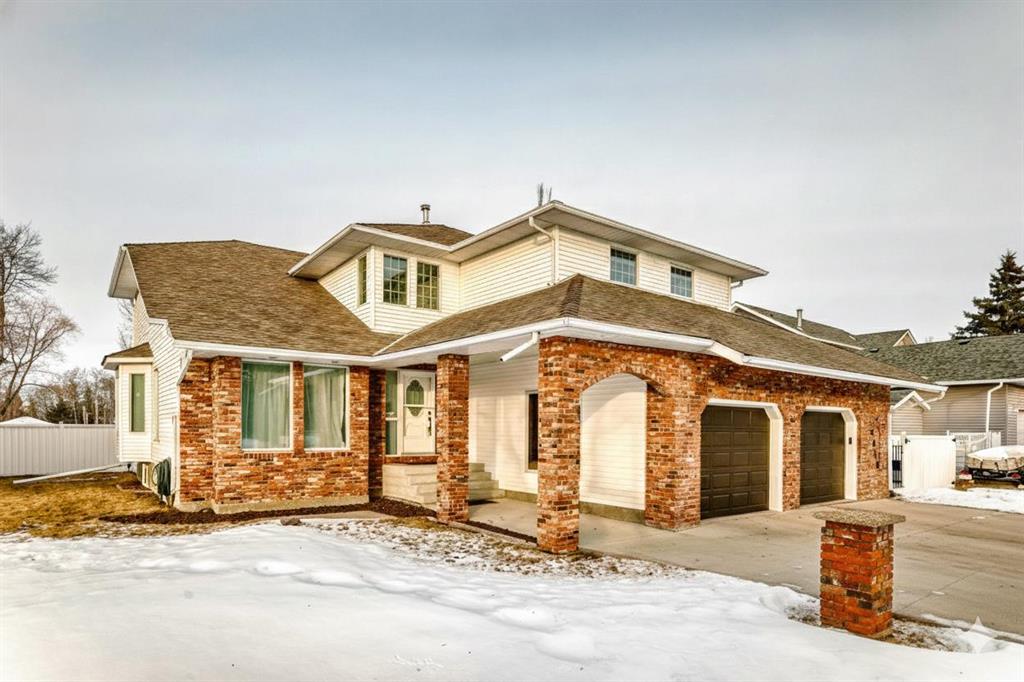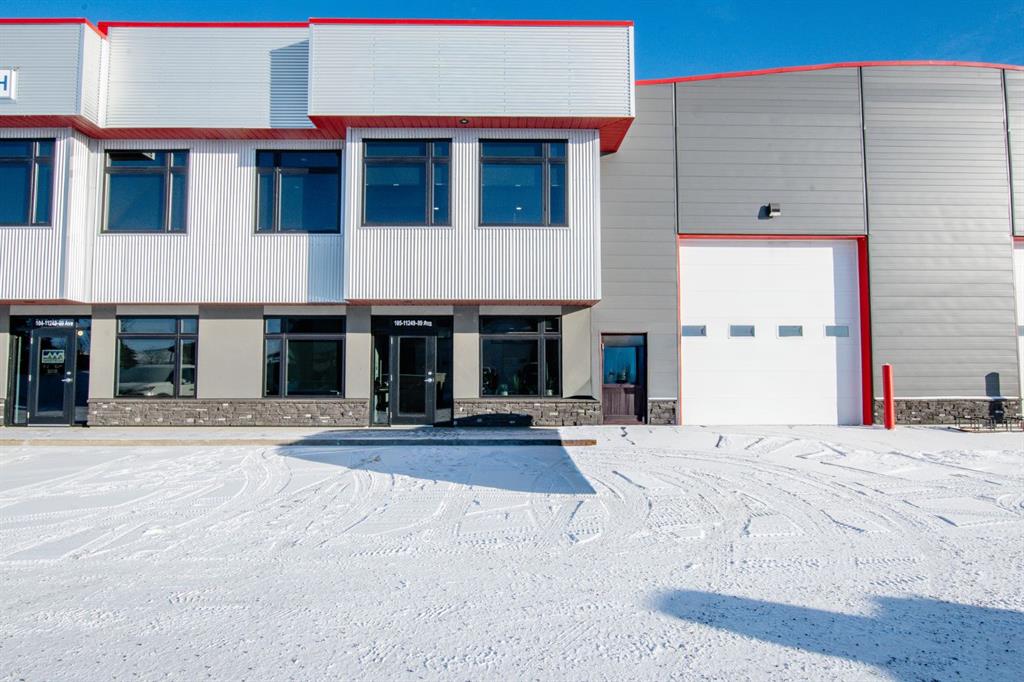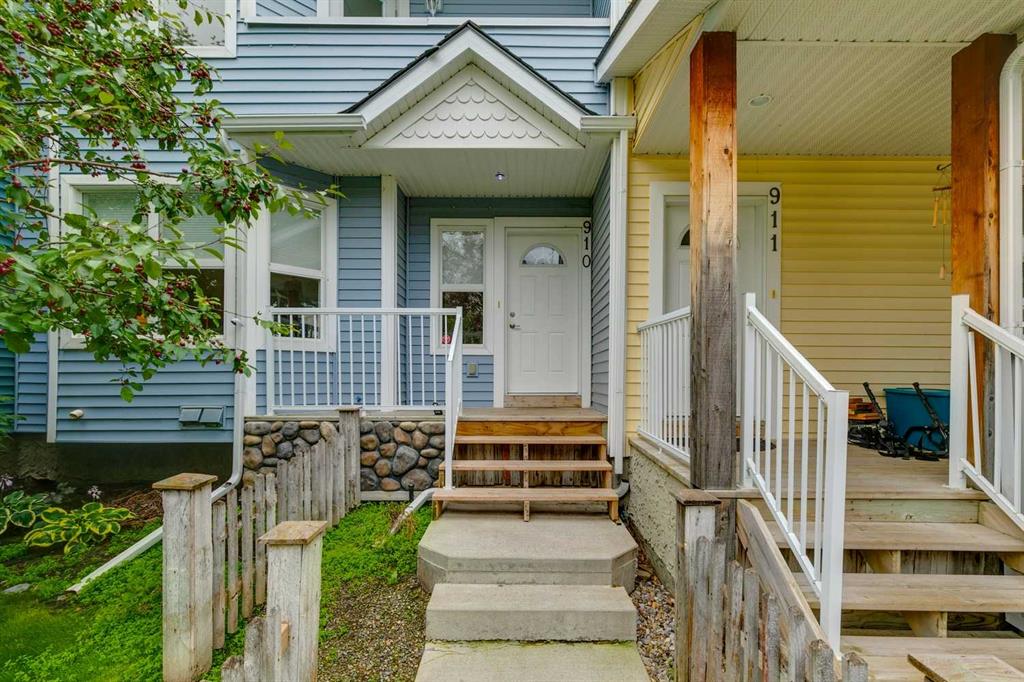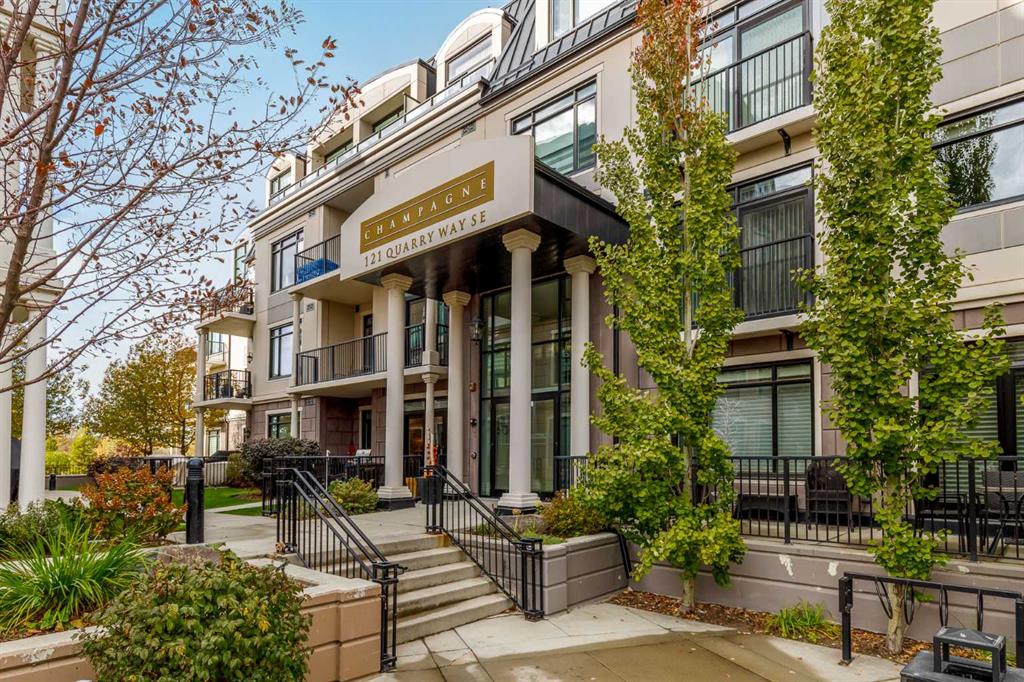6018 58 Street , Olds || $1,045,000
This beautifully renovated two-storey home is set on a breathtaking half-acre lot in one of Olds’ most sought-after neighbourhoods, backing directly onto one of the community’s premier parks. Exceptional curb appeal welcomes you with mature trees, lush landscaping, and a timeless combination of brick and updated vinyl siding that creates an unforgettable first impression. Inside, the home has been fully renovated throughout, effortlessly blending modern updates with classic character. A bright, airy foyer with vaulted ceilings opens into a spacious and inviting main floor. This level features a formal dining room, a well-designed eat-in kitchen with ample cabinetry and contemporary finishes, and a large living room anchored by a cozy fireplace, ideal for entertaining or relaxing with family. A convenient 2-piece bathroom and main floor laundry add everyday functionality. Upstairs, a charming reading nook and open library area offer a unique and welcoming space, with the potential to be converted into an additional bedroom. The generous primary suite includes elegant French doors, a walk-in closet, and a beautifully updated 5-piece ensuite. Two additional spacious bedrooms and a renovated 5-piece main bathroom complete the upper level. The fully finished basement features a brand-new, self-contained legal suite with its own private entrance, kitchen, bathroom, and living space, perfect for multi-generational living, guests, or rental income. The basement also includes a separate fourth bedroom and dedicated storage area, offering even more flexibility for your family’s needs. Notable upgrades include a reverse osmosis system and a whole-house carbon water filter, ensuring clean, high-quality water throughout the home. Both water heaters (domestic and infloor)and furnace have been upgraded to high efficiency (2026). Outside, enjoy exceptional privacy and outdoor living with mature fruit trees, a dedicated garden area, RV parking, and a large deck ideal for entertaining or unwinding. The existing garage provides ample parking and storage, with the option to add an additional bay for vehicles, hobbies, or a workshop. This is a rare opportunity to own a move-in-ready home in a quiet, highly desirable neighborhood with direct park access, room to grow, and thoughtful features throughout. Whether you’re searching for a family-friendly forever home or a versatile property with income and multi-generational potential, this one truly has it all. Book your private tour today!
Listing Brokerage: Century 21 Bravo Realty










