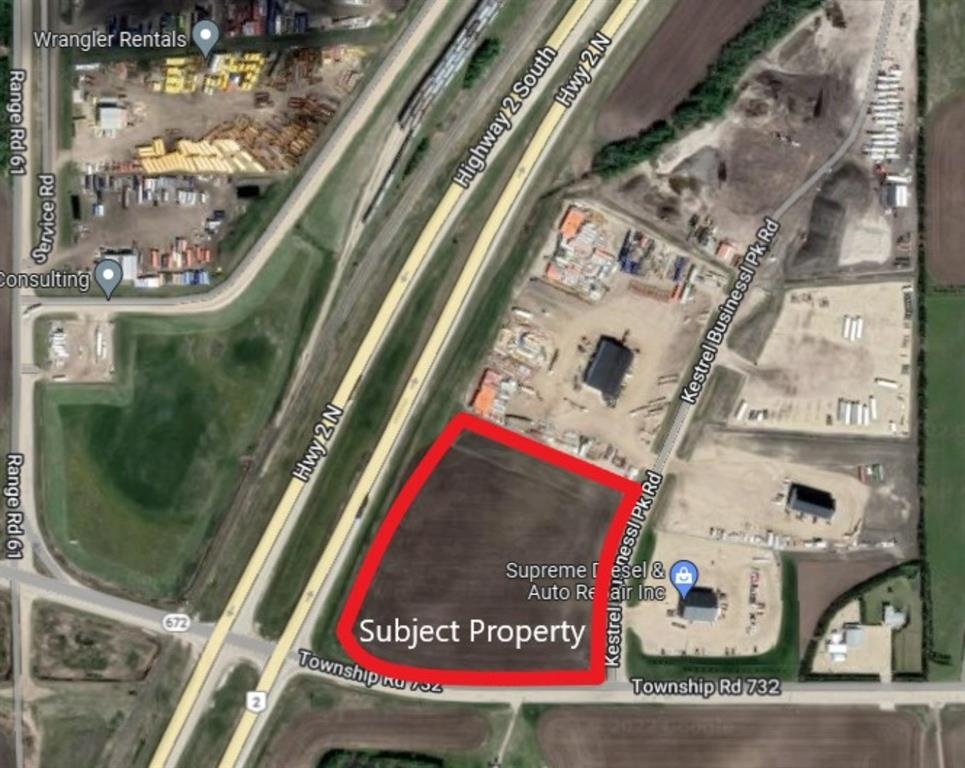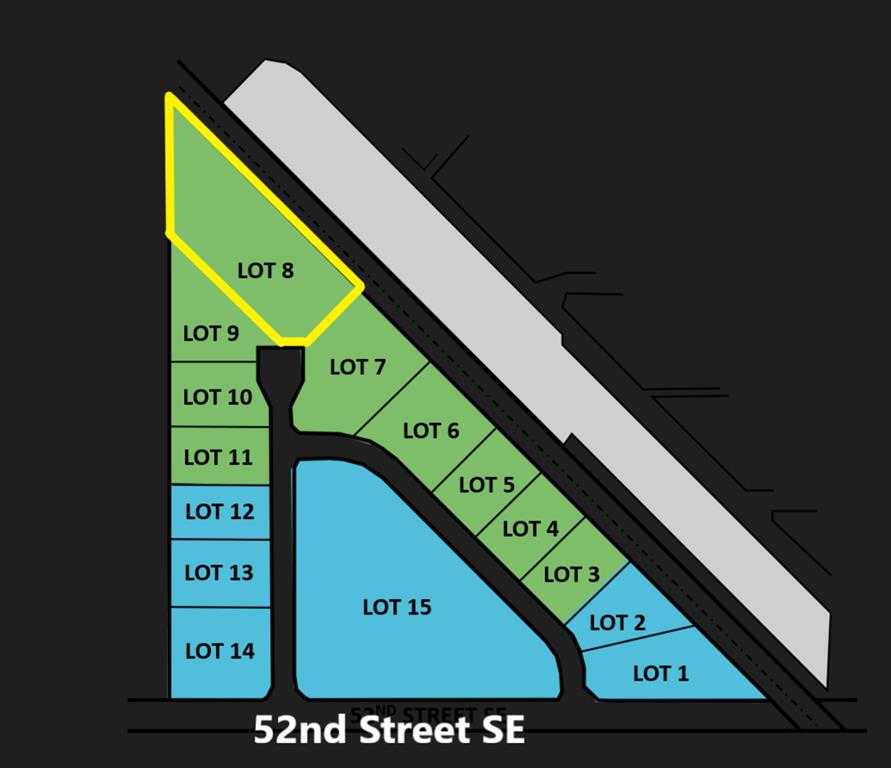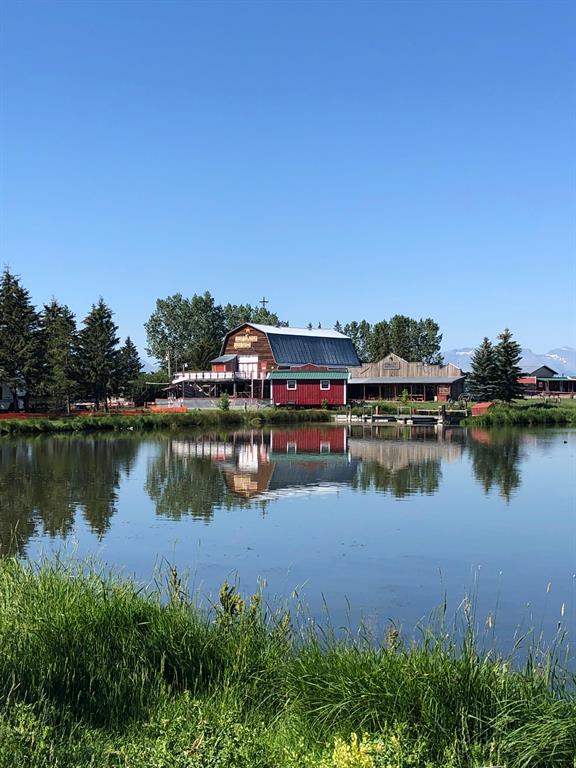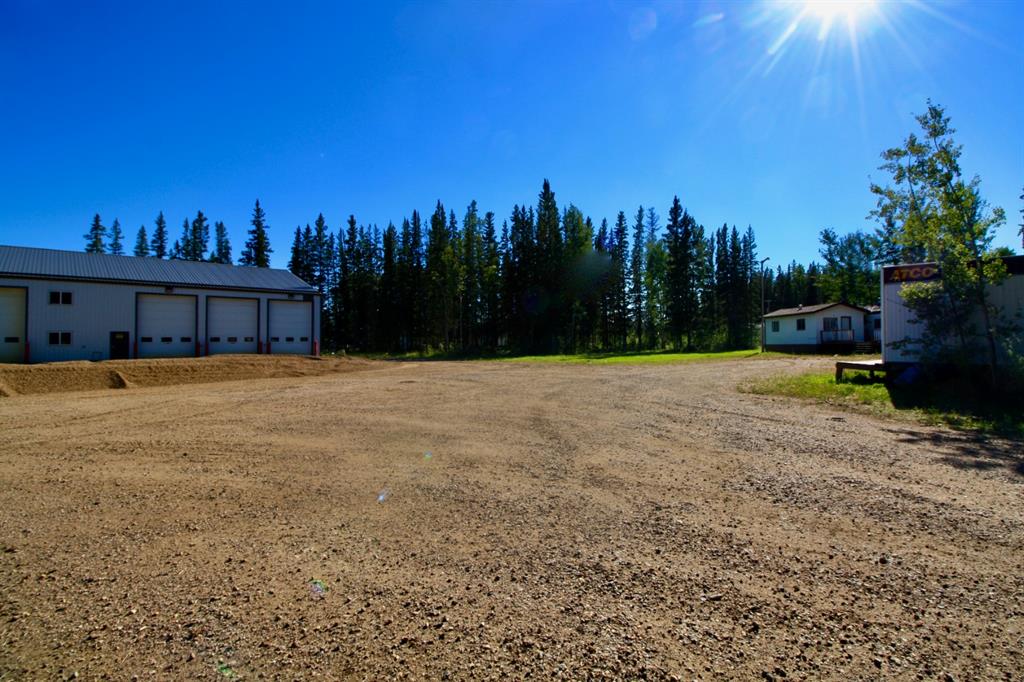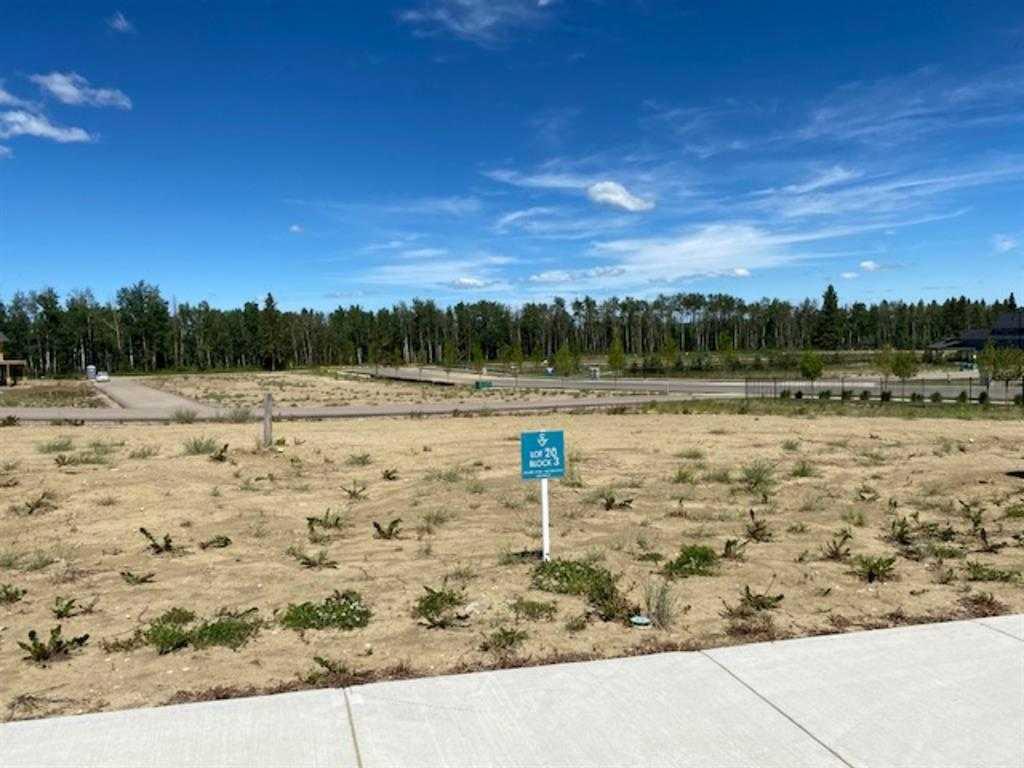45056 Range Road 275 , Hill Spring || $1,799,000
First time offered a rare opportunity to own one of Canada’s greatest southern Alberta attractions, The GREAT CANADIAN BARN DANCE. RV PARK and RESORT. Located in Cardston County near the village of Hillspring, midway from Lethbridge to the Crowsnest Pass/Waterton Park area in the foothills of the Rockies. The area is rich in agriculture, lakes, reservoirs, wildlife, camping, hunting, fishing, skiing and more.
This multi facility lake property includes not only the picturesque mountain view property but all the facilities and residences with potential to expand and continue the legacy of this iconic property and unique business. This over 40 acre piece of paradise on the southern prairie has it all – multi residences (B&B, VRBO/Air BnB potential), barn dance / corporate rental facility with full dining and catering facility, campground and RV park / season rental / lake recreation at this full family resort. Long house cook outs, firepits, laundry and shower house, patios, picnic area, a swimming area, playgrounds, bandstand and more! This property is home to endless outdoor fun!
During the covid provincial restrictions on the Barn Dance entertainment experience the over 80+ serviced stalls campground in the 2021/22+ years were very quickly 100% sold out as seasonal rentals and a solid revenue yearsahead secured. Offering is for all the land (agriculture, residential & business zoned), buildings, equipment and all the business which forms the going concern operations. An ideal hands-on established family business in a rural setting but equally ideal for a passive income investor as the current long term owners are willing to stay on as resident managers if desired. Check out the fun video attached about the BARN DANCE experience. Call your realtor and book your showing tour today!
Listing Brokerage: CIR REALTY










