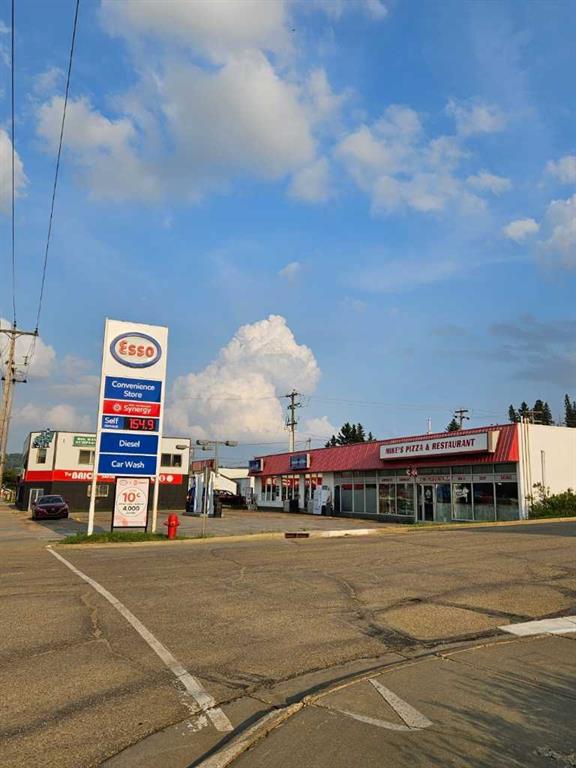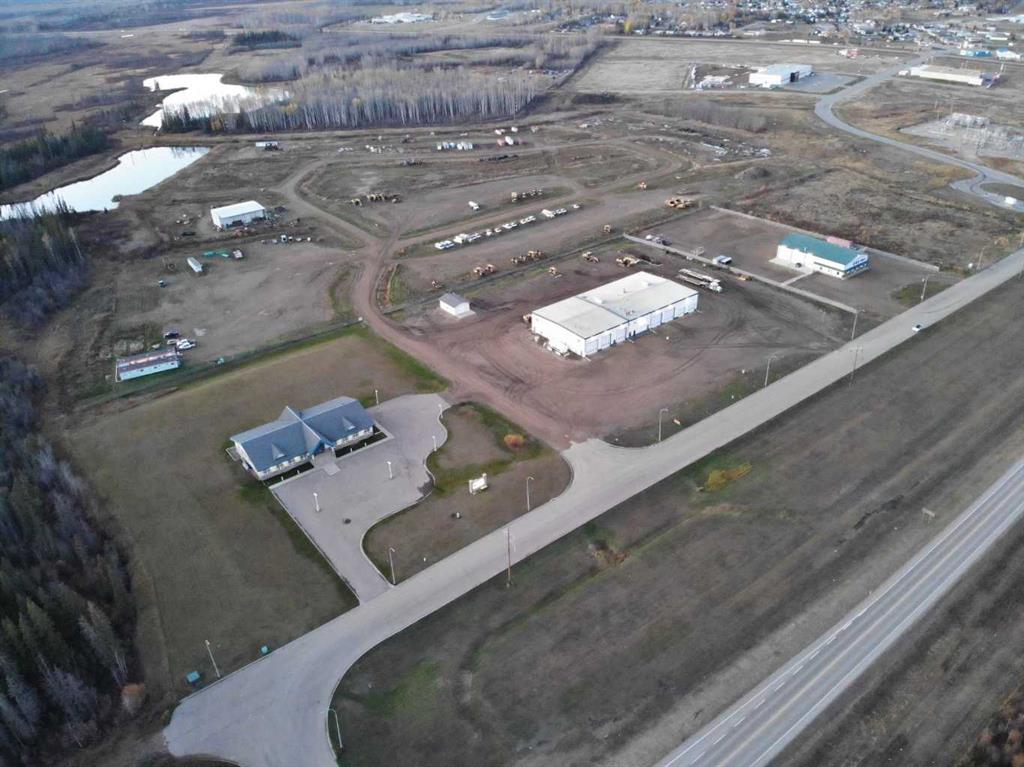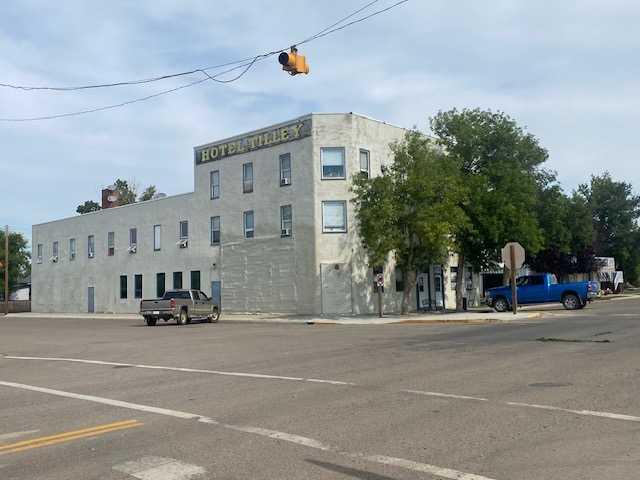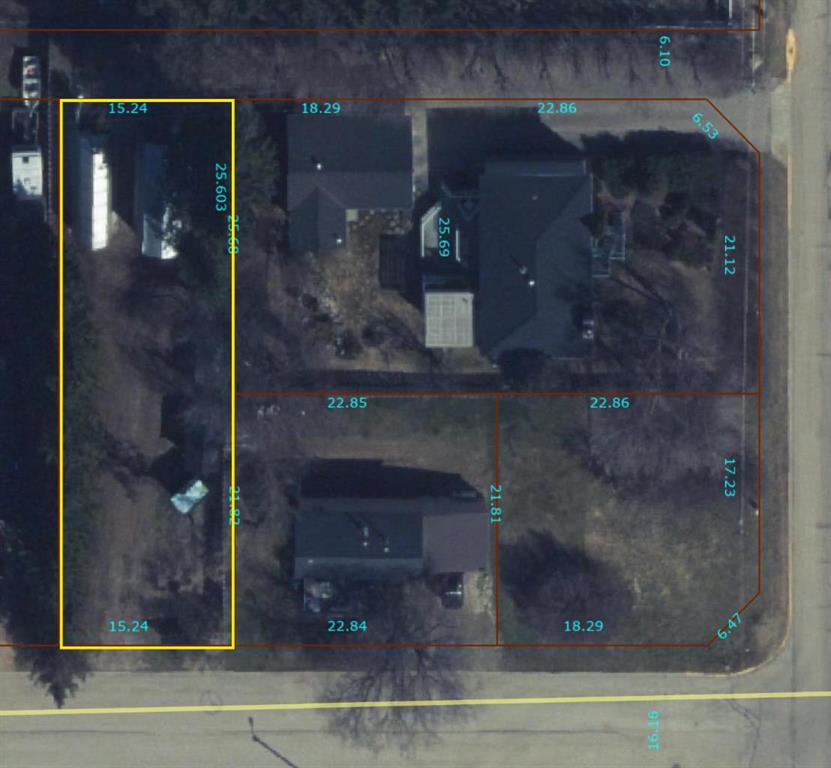11004 97 Street , High Level || $7,999,999
Could you imagine running your successful business all under one roof and yardsite on over 43 acres ,while still have plenty of space to grow your business? This property showcases above standard offices and shops. The main office building boasts over 7400 sq ft on the top level with a general reception area ,stunning fireplace, 16 private offices, staff kitchen,boardroom, four washrooms as well as a file room, heated with dual heating system, forced air on main as well as in-floor heat in the basement area which will be perfect for your expansion as your business grows. The heated steel frame concrete shop boasts over 20,000 sq ft finished with metal clad and concrete block construction and is home to nine overhead doors in the back ,seven overhead doors in the front allowing easy access for all the equipment ,plus ten man doors, this building has been divided into 8 bays,including a wash bay,two larger repair bays, two small repair bays, and the shop is equipped with two 5-tonne cranes as well as two 7-tonne cranes, add to this a 2000 sq. ft. office space including a boardroom,kitchen and meeting room. There is an additional 3200 sq ft cold storage building as well as a few other outbuildings. This property is on the main highway 35 frontage, giving optimal exposure. The rest of the grounds had gravel added giving easy development to expand. If you have been looking for a very well maintained property ,that offers all the square footage and space for your business to be successful and grow then you will want to make sure you do not pass this property by...
Listing Brokerage: RE/MAX Grande Prairie



















