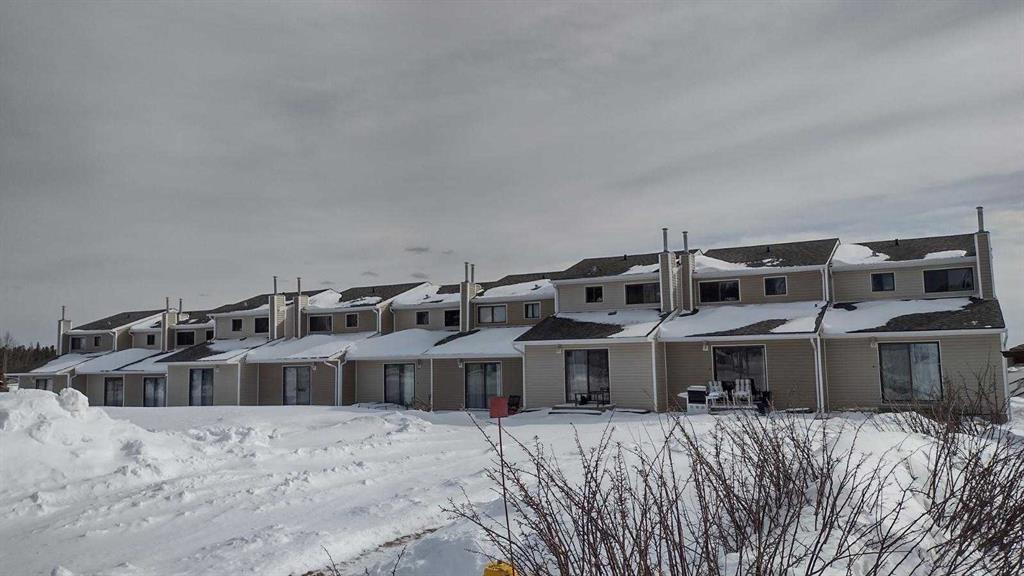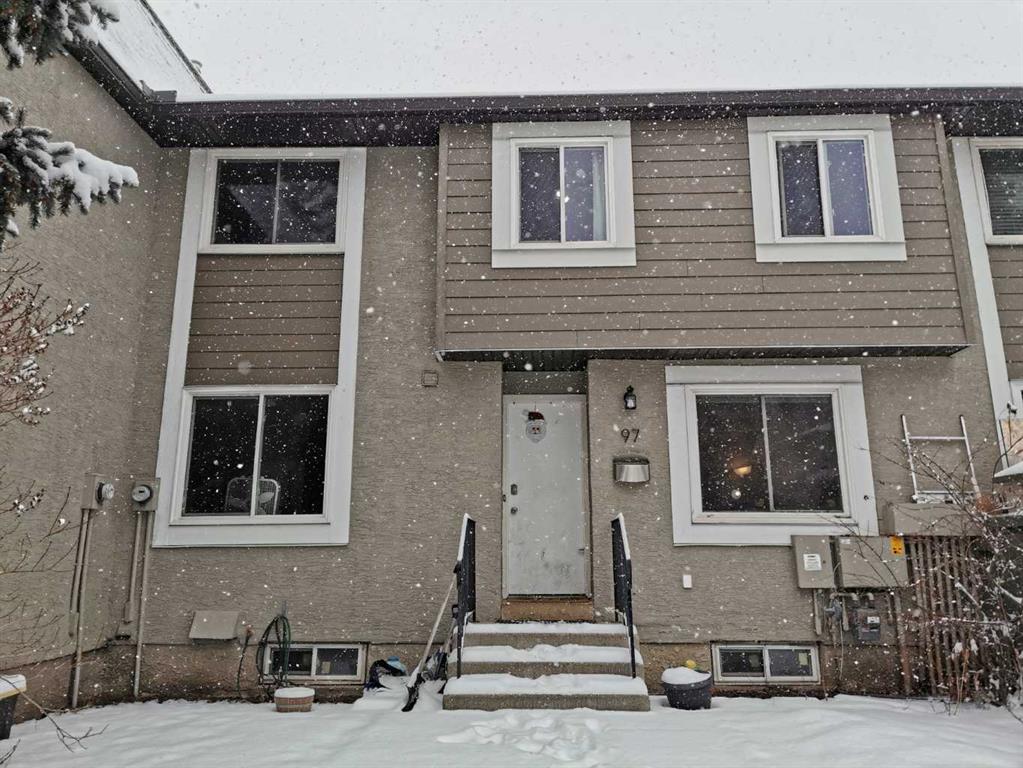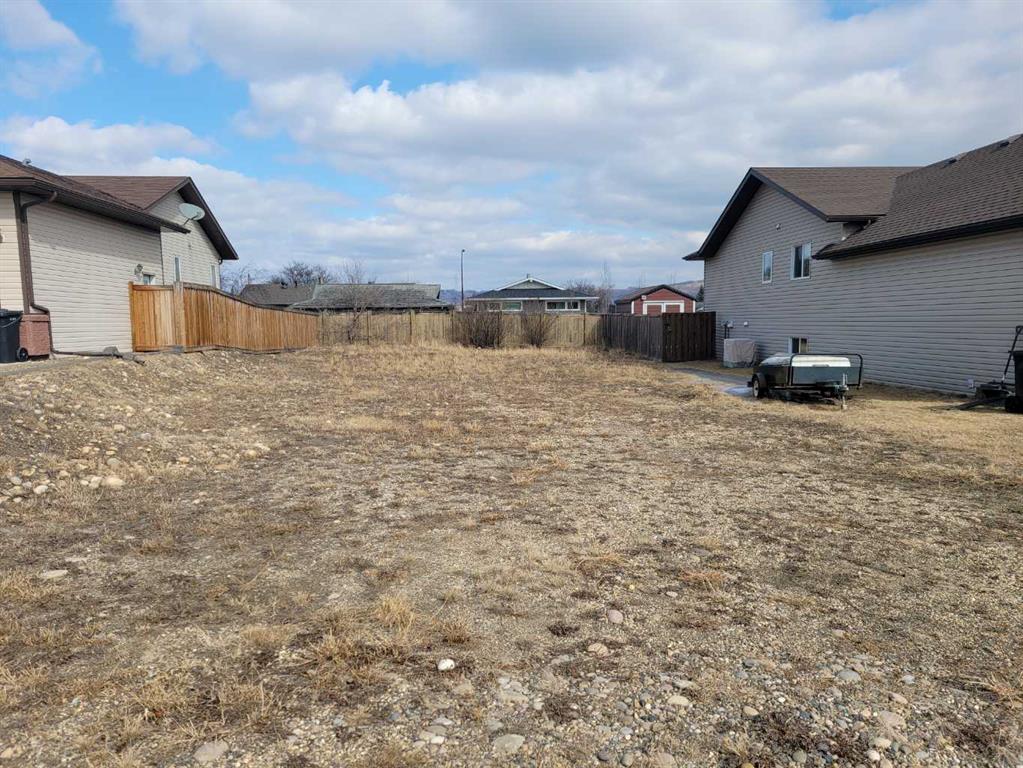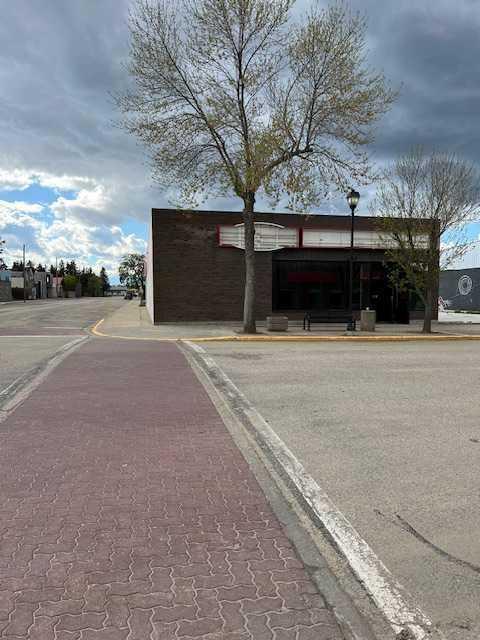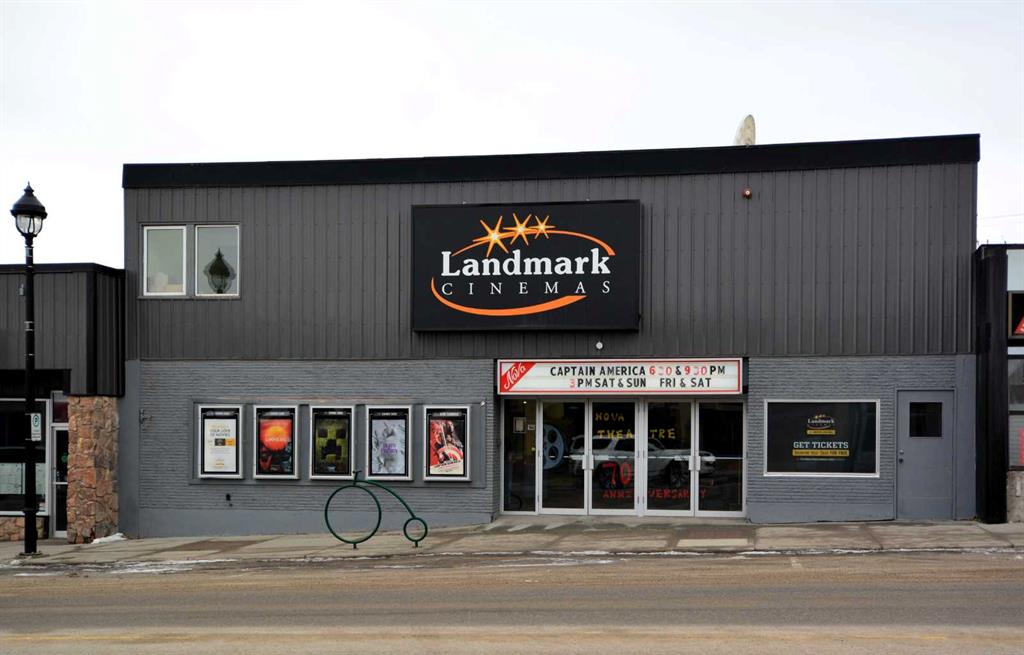314, 316 50 Street , Edson || $450,000
Conveniently located in the heart of downtown Edson, the Icon Theatre stands as a beloved cornerstone of the community. Now, a rare opportunity has arisen to own this historic gem. The cinema, which first opened its doors on February 1, 1955, has been a source of countless memories, laughter, and cinematic magic for generations. This turn-key business offers an incredible chance to step into the legacy of one of the town\'s most cherished establishments.
Over the past few years, the theatre has undergone impressive upgrades, ensuring its continued success for many years to come. The building features a stunning new front exterior, complete with movie display boards, front windows, fresh paint, roof upgrades, and updated signage. Inside, the auditorium has been meticulously restored, with the concrete walls stripped down and rebuilt to include state-of-the-art sound-isolating walls, new flooring, a modernized stage, and brand-new seating for 266 patrons. Every detail has been carefully considered to create an immersive and unforgettable movie-going experience.
This fully operational cinema is offered with all the inventory and equipment necessary for a seamless transition to new ownership. It’s a turn-key business opportunity, allowing you to walk in and immediately continue operations. Whether you choose to uphold the theatre’s time-honored tradition or introduce new, exciting concepts, the possibilities are endless.
Additionally, the property includes commercial space on the second floor, currently available for development. This versatile area could easily be transformed into office space, a boutique, or even a creative hub—offering endless potential to enhance this already iconic property.
By taking ownership of the Icon Theatre, you become a key part of Edson’s history, honoring its 69-year legacy, and playing a role in shaping the future of this beloved local treasure. Opportunities like this to own a piece of community heritage are incredibly rare—don’t let this unique chance pass you by.
For those new to the cinema business, Landmark and the current management are committed to ensuring a smooth transition. They are ready to provide all necessary information and training to support the new ownership group, ensuring you have the knowledge and resources to continue the legacy of this historic theatre.
Listing Brokerage: CENTURY 21 TWIN REALTY









