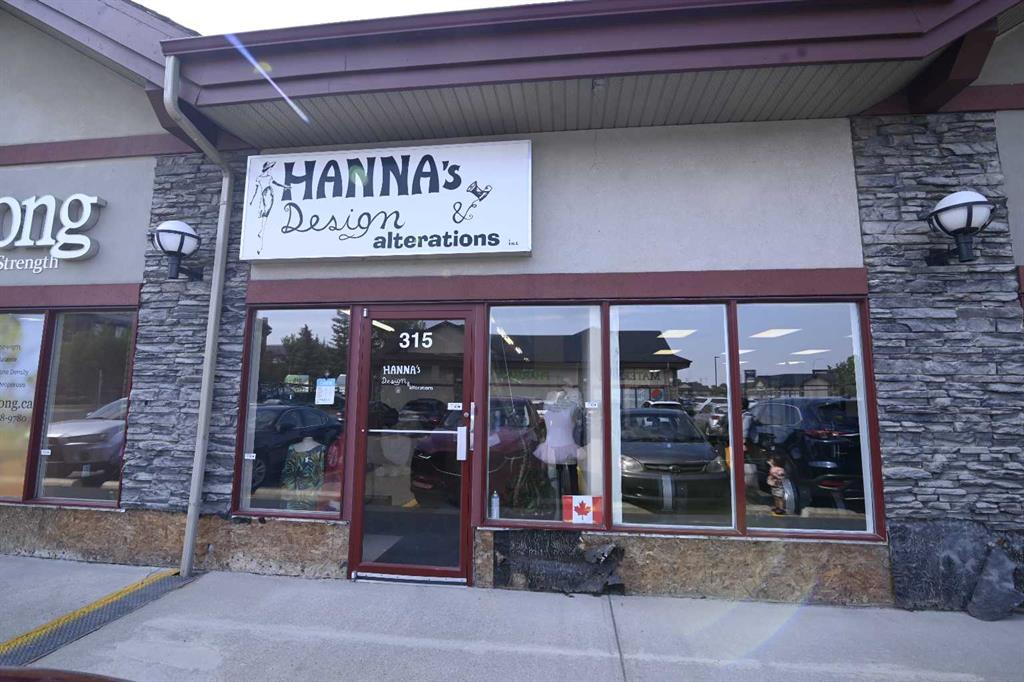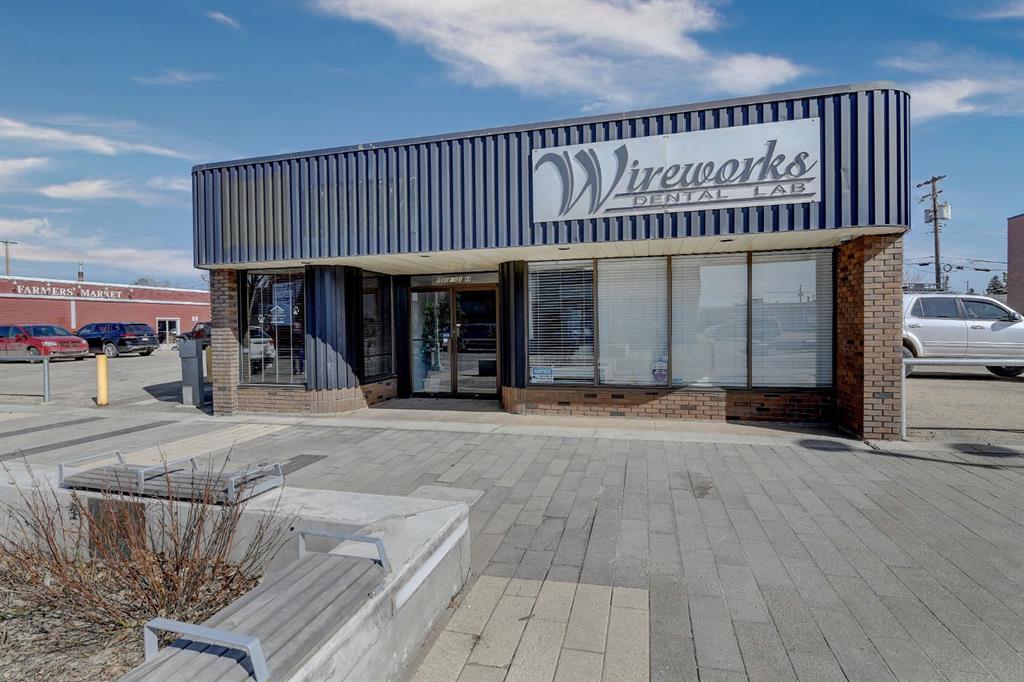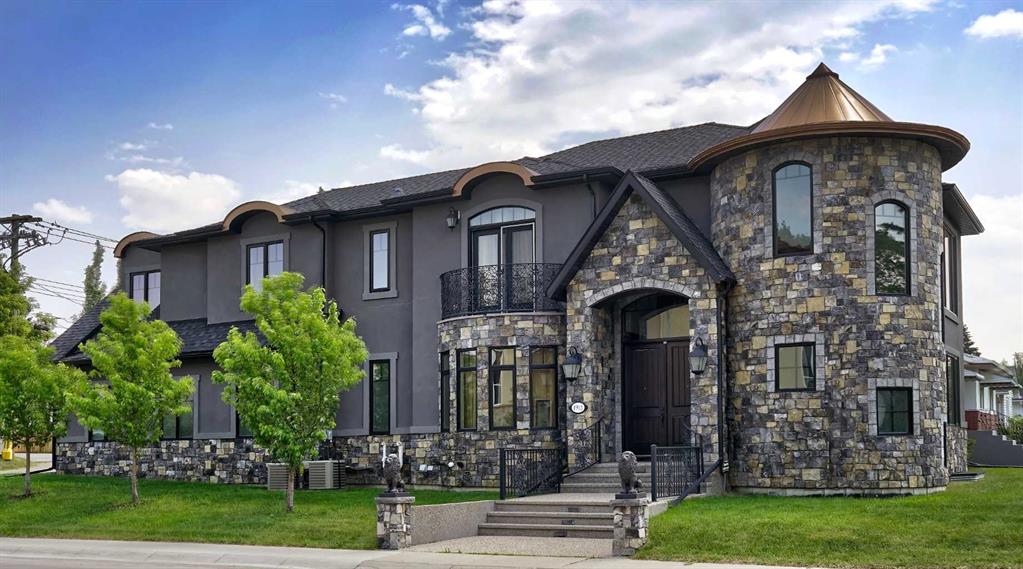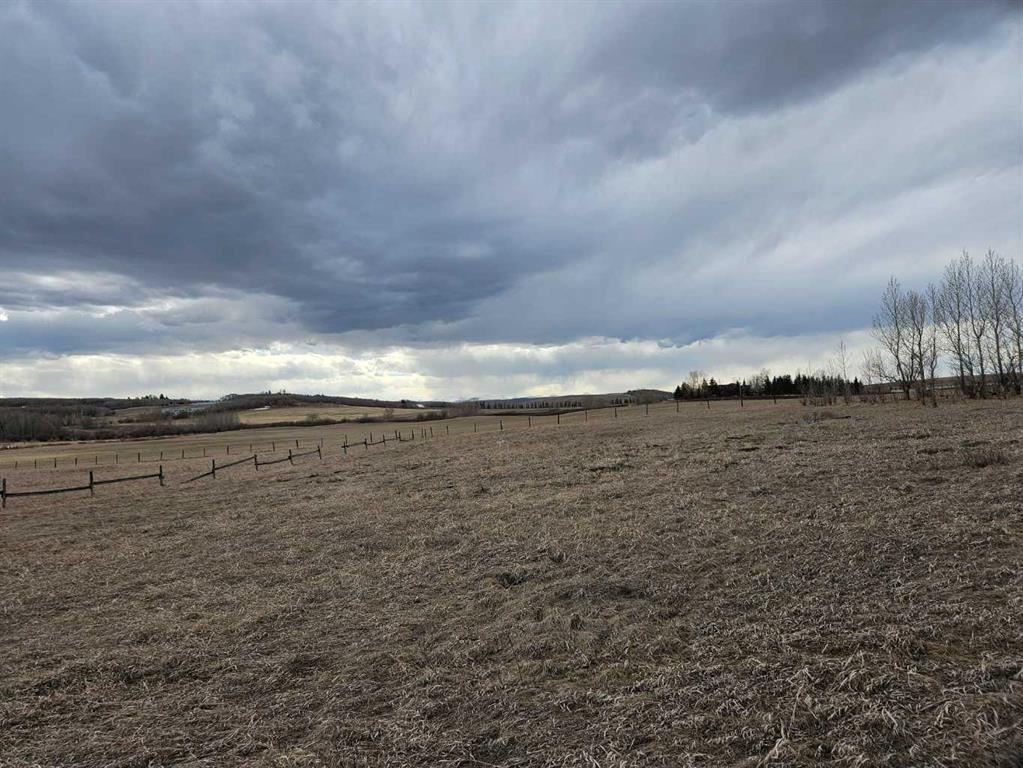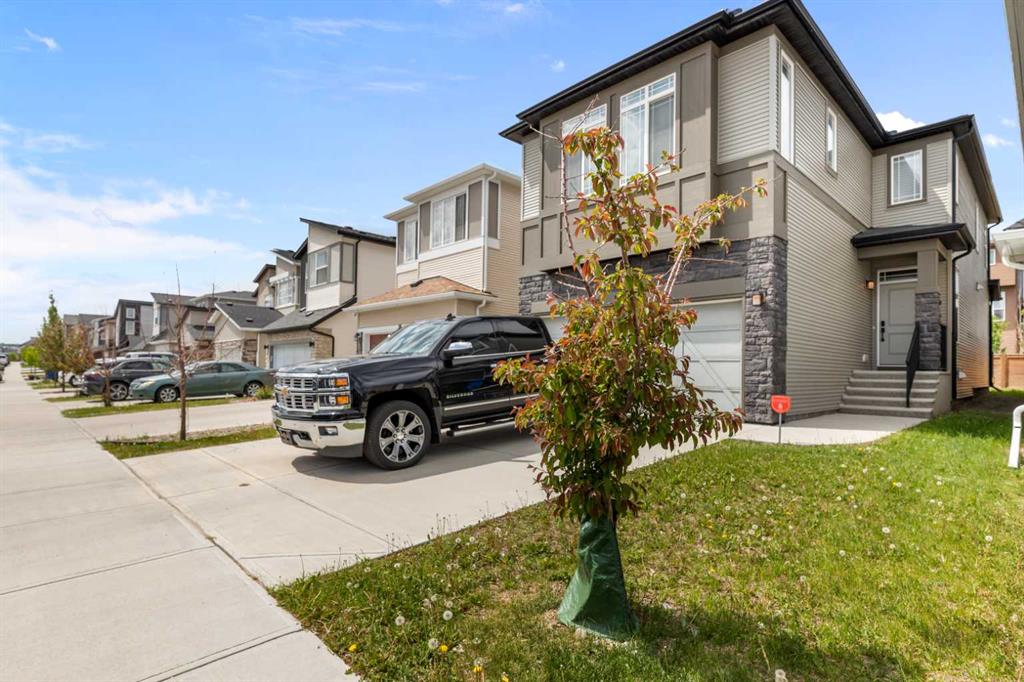10018 101 Avenue , Grande Prairie || $949,900
A rare opportunity to own a profitable, well-established dental lab and a centrally located commercial building in Grande Prairie, just steps from the Farmers’ Market. Wireworks Dental Laboratories has been operating since 1999, serving dentists across Canada with custom orthodontic appliances and partial dentures.With four full-time staff and a strong reputation, this niche business is both respected and income producing. The owner is willing to stay on short-term to assist with training and transition, making this a rare turnkey opportunity. The building offers 3,300 sq ft on the main floor, currently divided into two separate units. One is home to Wireworks and includes a front reception area, multiple private offices, kitchen, bathroom, and rear garage. The second unit is leased to a local groomer for $1,575/month (incl. GST), with a lease in place until February 2026. Downstairs, the 1,800 sq ft basement is accessible from both the front entrance and rear garage, offering excellent flexibility for storage, additional workspace, or future development. Included in the sale is a full suite of dental lab equipment and furnishings: a dental chair, four lab workstations, digital scanner and printer, investment system, vacuum mixer, casting equipment, welders, polishing and trimming tools, and more. With everything in place, a new owner can step in with confidence. The building is constructed with concrete block on a concrete foundation, features air conditioning and a flat roof, and was originally designed for a second storey, offering long term development potential. Two dedicated parking spots are included, with ample free public parking directly adjacent and behind the Farmers’ Market. Whether you\'re a dental professional, investor, or entrepreneur looking for a niche business with real staying power, this property offers strong financials, valuable assets, and room to grow. Call your commercial REALTOR® today to arrange a private showing.
Listing Brokerage: RE/MAX Grande Prairie









