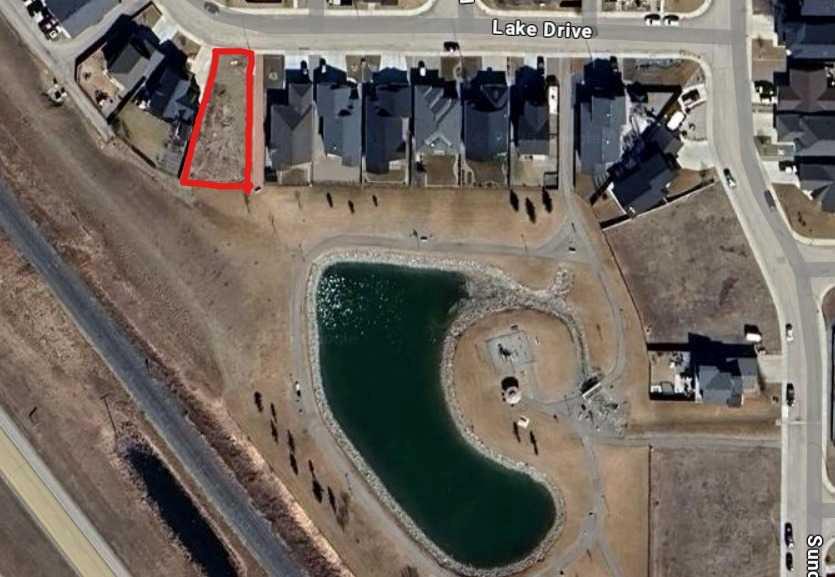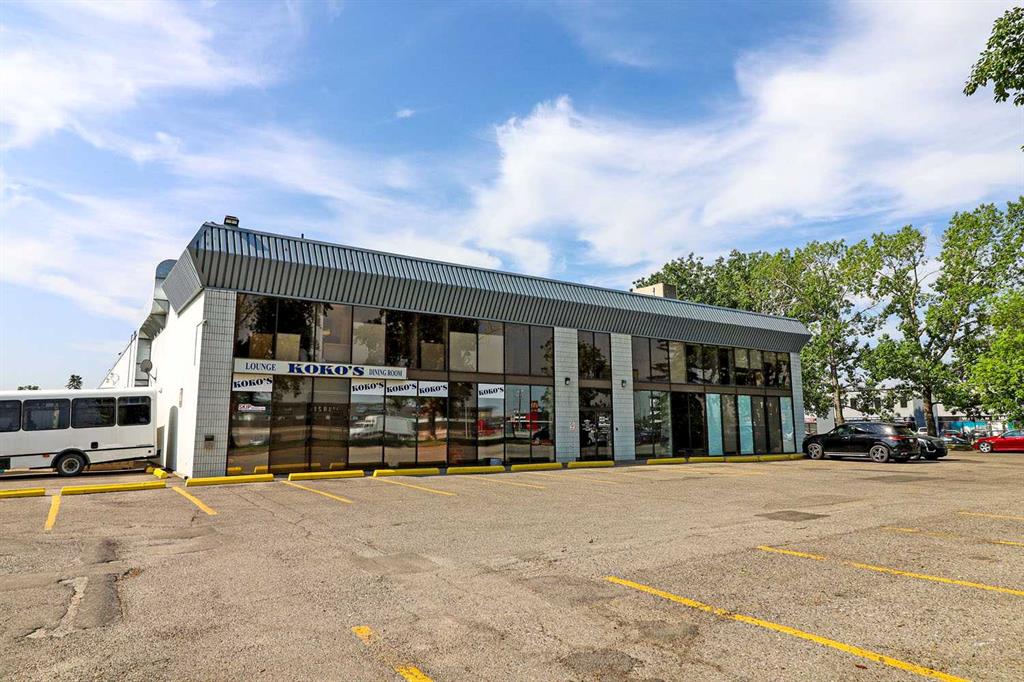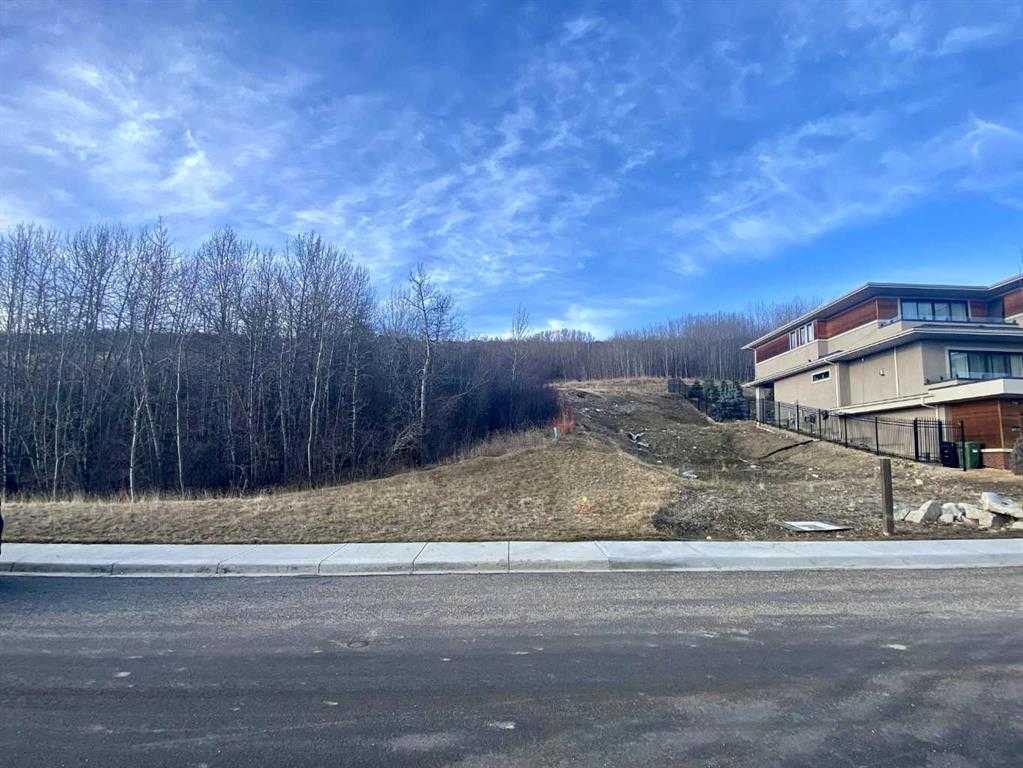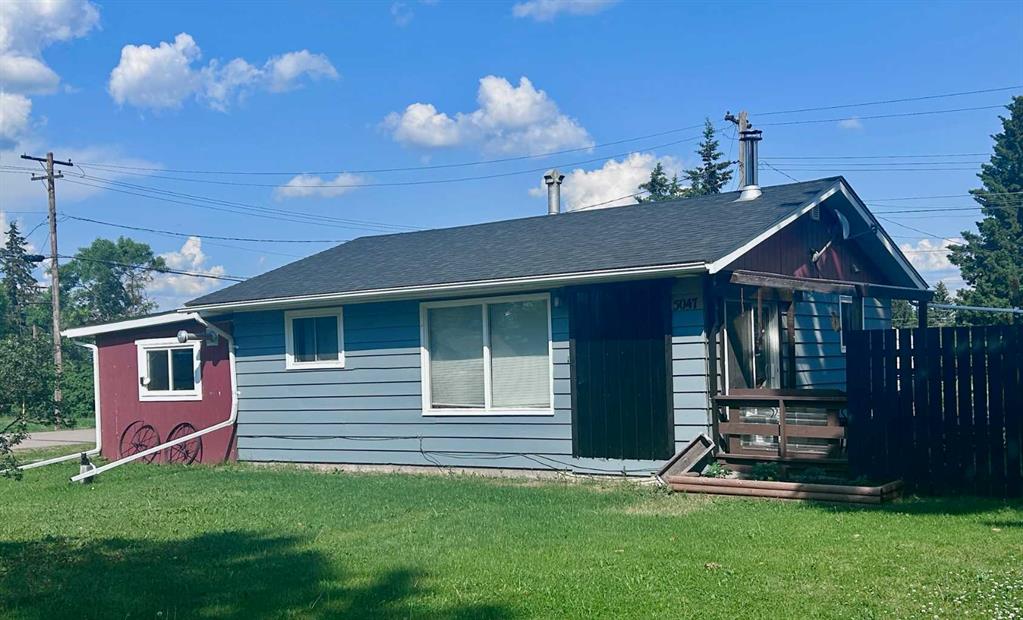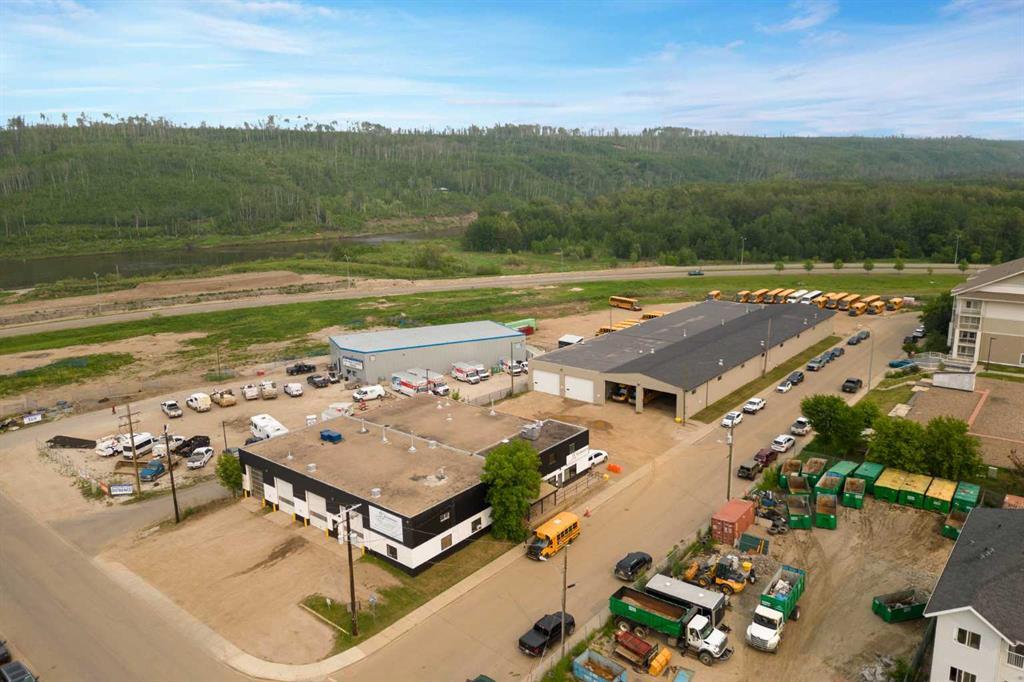8030 Golosky Avenue , Fort McMurray || $10
For SubLease – 8030 Golosky Avenue, Fort McMurray, AB
An exceptional opportunity to lease ±37,000 square feet of functional industrial space, ideally situated on a 1.9-acre site in Fort McMurray’s Lower Townsite. This two-building industrial facility offers prime exposure and convenient access to Highway 63, Franklin Avenue, Prairie Loop Boulevard, and public transportation, making it a strategic location for service-based businesses, fleet operations, and industrial users.
Building A features five new 12’ x 14’ grade-level overhead doors, including two drive-through bays, a drive-through wash bay, and an open-span warehouse measuring approximately 100’ x 80’ with concrete floors and floor drains. The office component includes a reception area, three private offices, a boardroom, washrooms, staff space, and storage on the main floor with some newer windows on the front. The upper floor provides three additional offices, a second boardroom, and more space for storage or administrative use. This facility is equipped with a newer 120/208 volt, 3-phase, 400 amp electrical system, new HVAC with air conditioning in the office areas, overhead heaters and exhaust fans in the warehouses, and a new 100-gallon hot water tank in building A. A new roof is installed.
Building B offers eight new 14’ x 20’ grade-level overhead doors, including four drive-through bays, and a warehouse measuring approximately 100’ x 160’. It features an 8-foot wide concrete apron with a compacted gravel floor and newer overhead heating units.
The site provides ample parking and a generous marshalling area at the rear, offering excellent functionality for larger vehicle movements. Zoned PRA2, this property is designed to support a wide range of industrial uses. Tenants are responsible for all operating costs (Additional Rent), recoverable expenses, and property taxes.
This is a rare opportunity to secure a well-equipped industrial facility in a high-demand corridor with excellent access, visibility, and supporting infrastructure.
Listing Brokerage: COLDWELL BANKER UNITED









