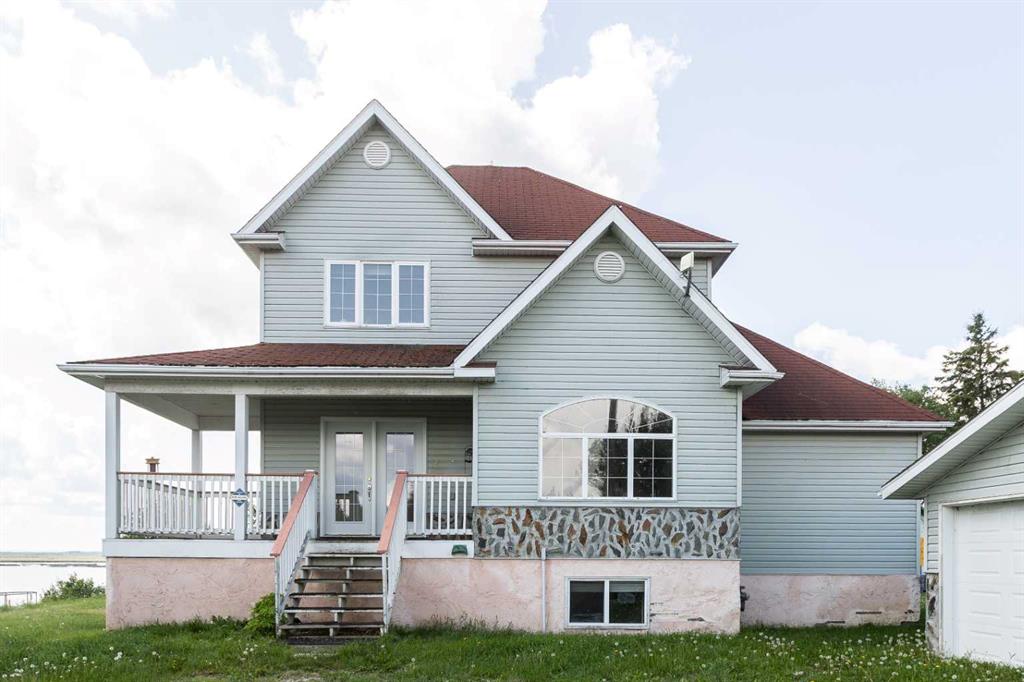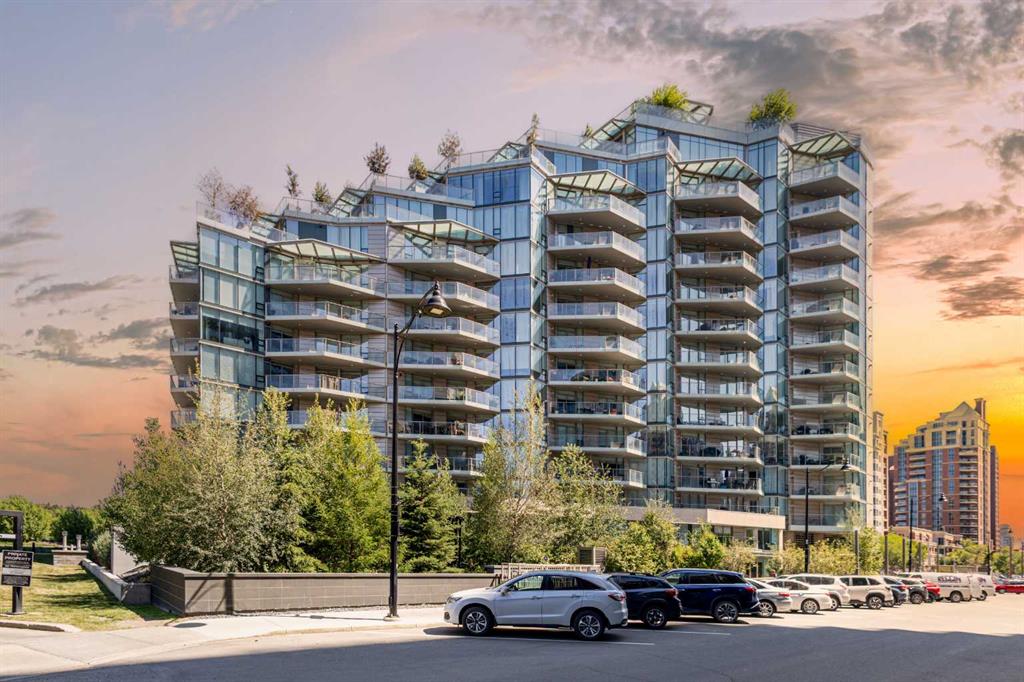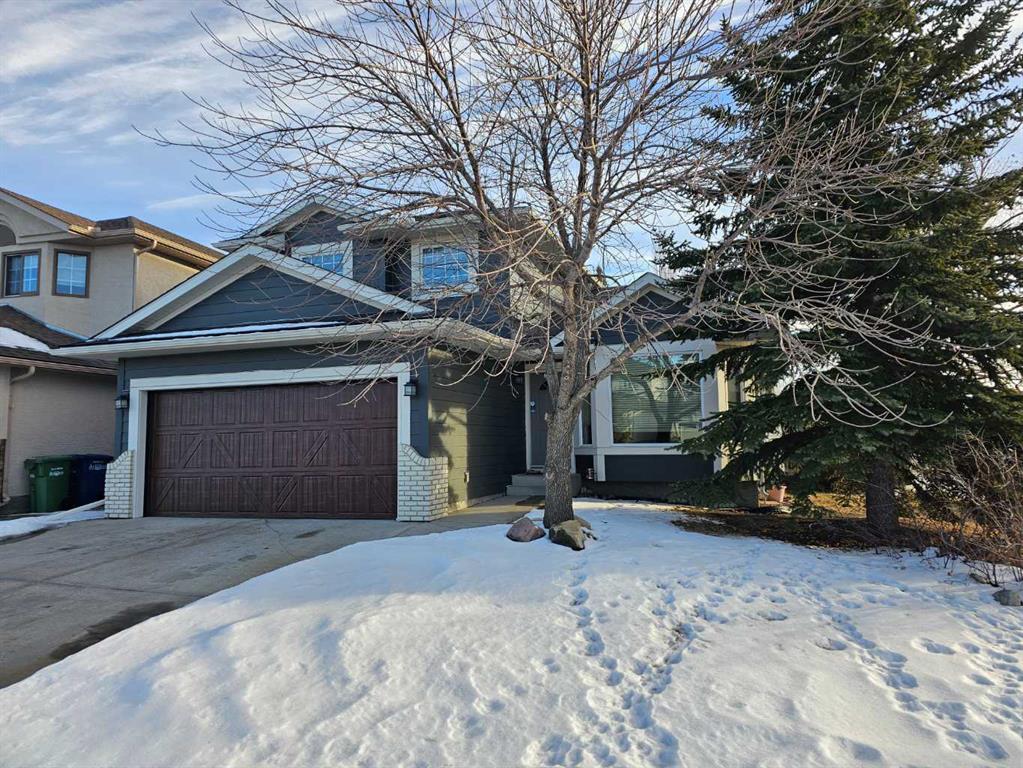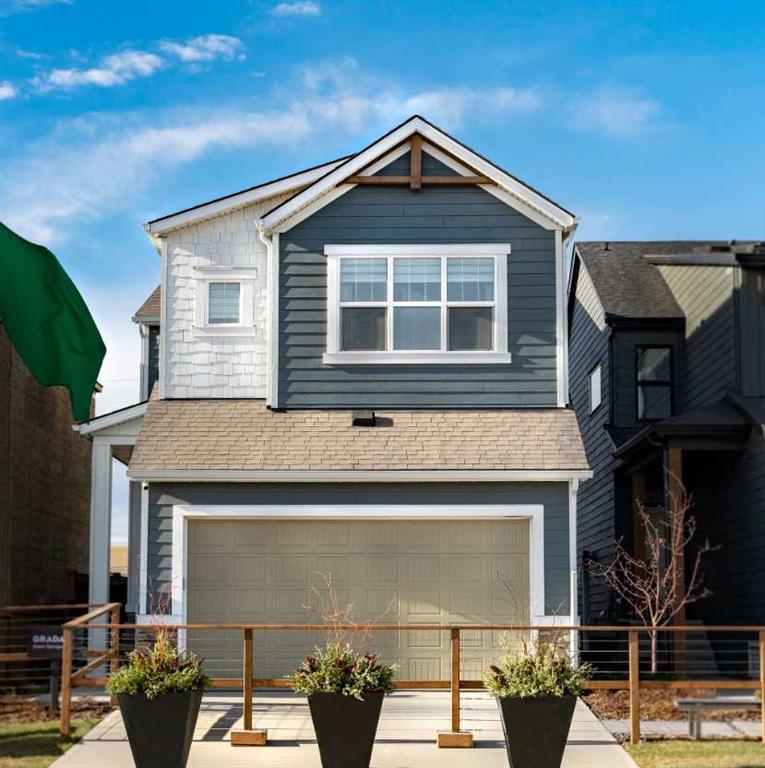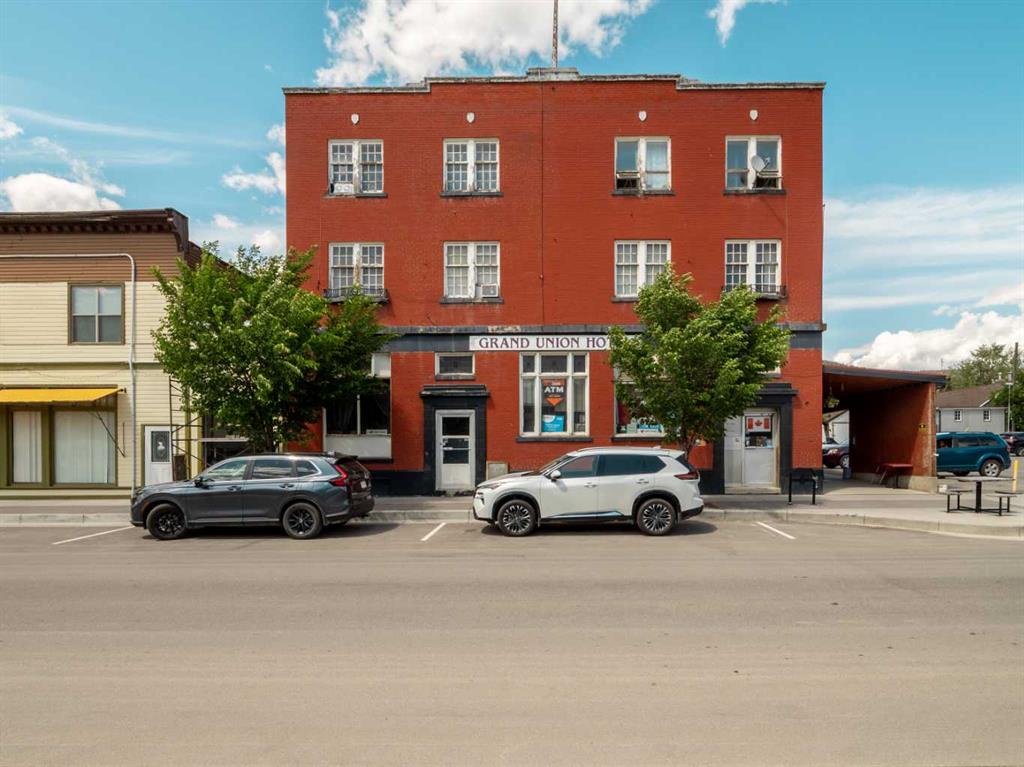4083 Sawgrass Street NW, Airdrie || $849,900
Here’s your chance to own a professionally designed showhome in the heart of Sawgrass Park, one of Airdrie’s most exciting new communities. Built by award-winning Hopewell Residential, this fully developed Grada model offers over 3,000 sq ft of beautifully finished living space and is available as a showhome leaseback opportunity. Purchase now and enjoy guaranteed rental income while the builder continues to showcase the home for 18 to 24 months. From the moment you arrive, this home stands out with its Hardie board siding, gemstone permanent exterior lighting, and professionally landscaped front and back yards. Inside, the main floor offers a flexible and functional layout, including a dedicated office that’s perfect for working from home. The open-concept kitchen, dining, and lifestyle areas are warm and welcoming, featuring a stylish electric fireplace, quartz countertops, full-height cabinetry, Whirlpool stainless steel appliances, and a spacious central island designed for gathering and entertaining. Upstairs, you\'ll find four generously sized bedrooms, a conveniently located laundry room, and an upper-floor bonus room with a beautiful tray ceiling that adds character and dimension to the space. The primary suite offers both comfort and luxury, with dual vanities, a soaker tub, a tiled shower with glass door, and a massive walk-in closet. The fully developed basement expands your living space with a large recreation area featuring a wet bar, a fifth bedroom, a second laundry room, and a full bathroom—perfect for guests or additional family members. Throughout the home, you\'ll find thoughtful upgrades including air conditioning, extra pot lights, knockdown ceilings, elegant spindle railings, triple-pane windows, and custom window coverings already installed. A rear deck with gas line makes summer entertaining a breeze, and the entire lot is fully landscaped from front to back. Situated in a quiet, family-oriented neighborhood near future schools, parks, and green spaces, this leaseback showhome at 4083 Sawgrass Street NW is a rare and rewarding opportunity—offering both immediate rental income and a beautifully finished future home.
Listing Brokerage: Yates Real Estate Ltd









