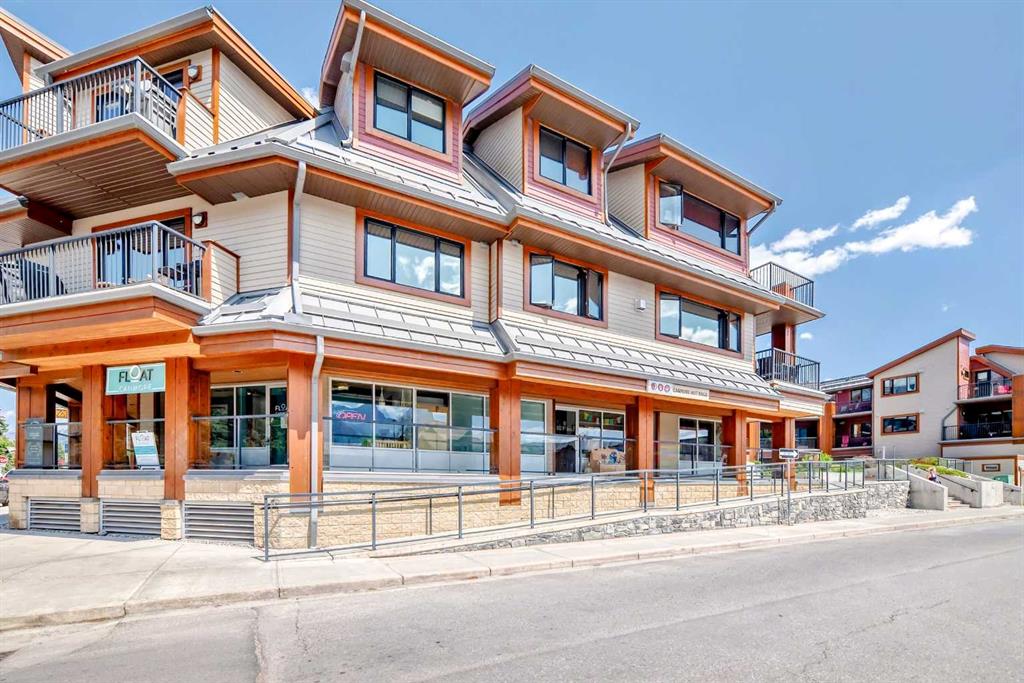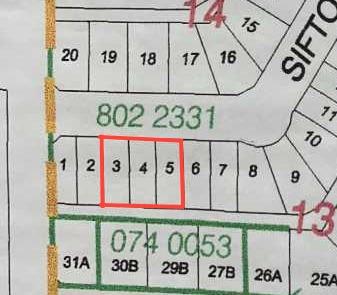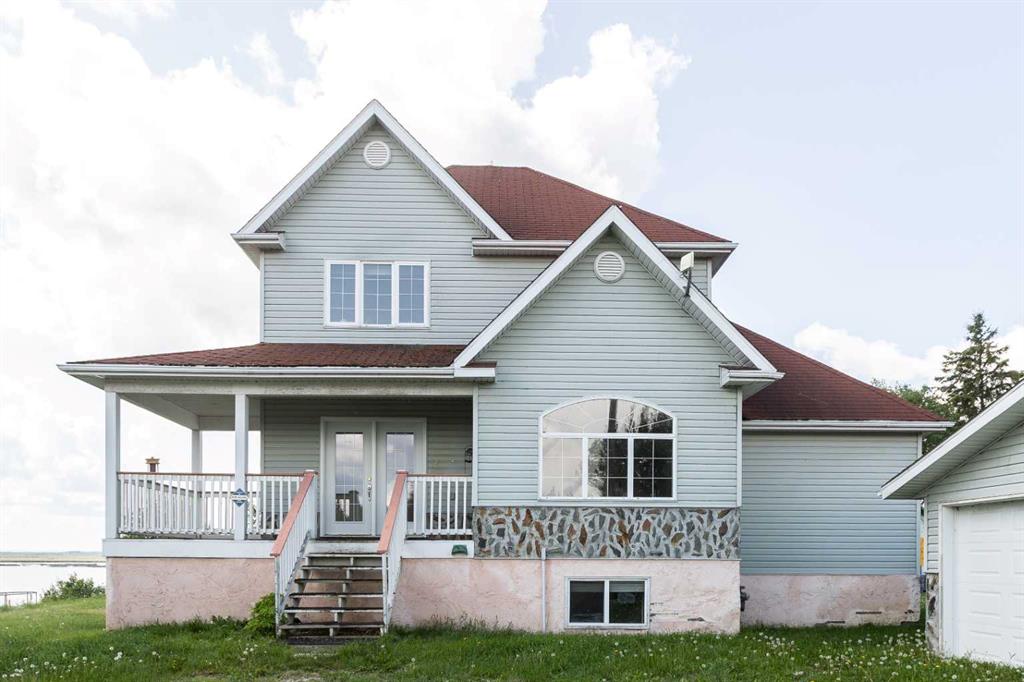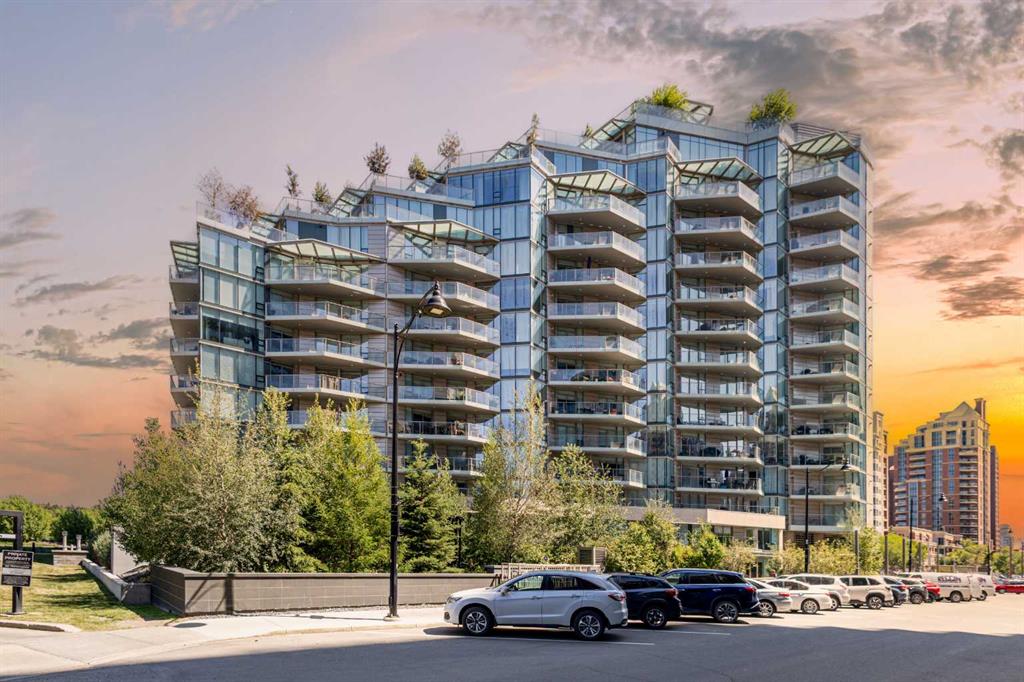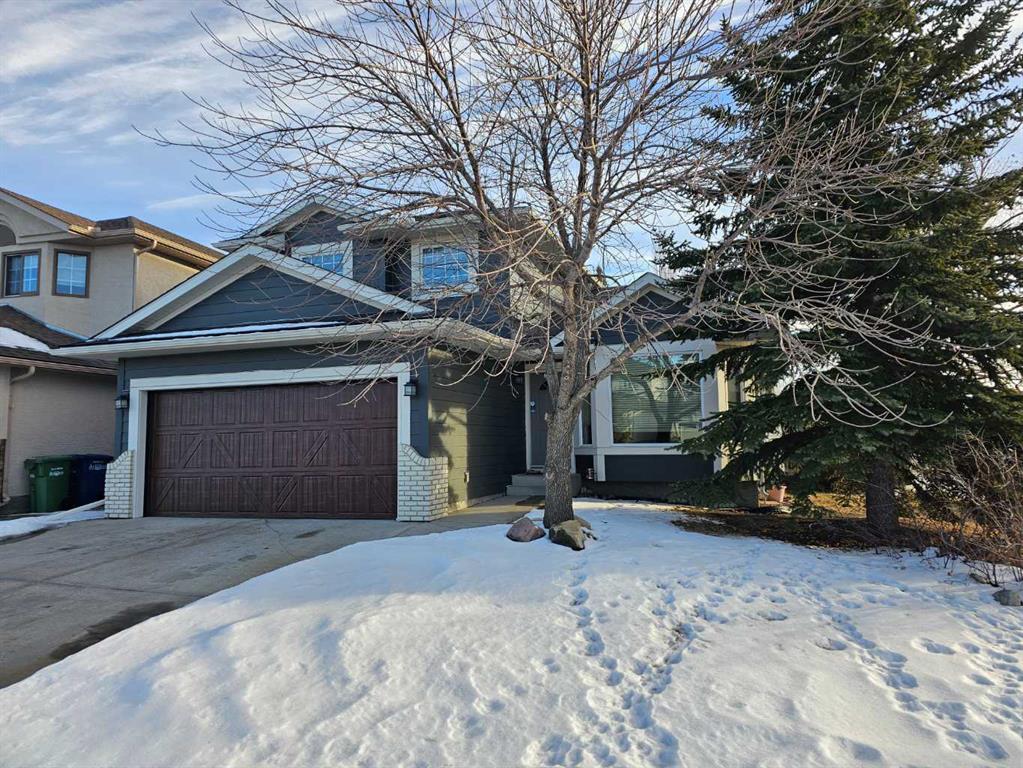2584 Auger Road , Wabasca || $399,900
Located on Wabasca Lake, known for some of the best fishing in Northern Alberta and amazing sunsets, this fully finished two-storey home offers a practical and welcoming layout perfect for local families or anyone seeking a good rental investment property. With six bedrooms and three full bathrooms, there’s plenty of room to grow, host, and relax. The main floor features a spacious kitchen and dining area that leads to a spacious living room. A bonus flex room, only a few stairs down from the kitchen, provides valuable additional space. Whether you need a kids\' playroom, a quiet home office, or a cozy den, this versatile room can adapt to your needs. Upstairs, you’ll find well-sized bedrooms and a full bathroom with a soaker tub, with thoughtful details that make day-to-day living comfortable. Outside, the detached double garage and paved driveway offer functionality and convenience, especially during winter months. The bonus of this street, however, is the lakefront setting—perfect for boating, fishing, or simply enjoying peaceful views from your backyard. Wabasca is a growing community in Northern Alberta with a solid foundation in oil and gas, forestry, and emerging tourism. Local amenities include the Lakeview Sports Centre, Marian Wolitiski Arena, Eagle Point Golf Course, and several parks, trails, and recreational areas. Families will appreciate access to schools from K–12, Northern Lakes College, and a full range of healthcare services at the Wabasca/Desmarais Health Care Centre. With a strong sense of community, year-round outdoor recreation, and a stable local economy, Wabasca offers a balanced lifestyle that combines nature, comfort, and opportunity. Whatever your needs are, this lakefront home delivers space and function in one of Northern Alberta’s most naturally beautiful and resource-rich regions.
Listing Brokerage: Royal LePage Premier Real Estate









