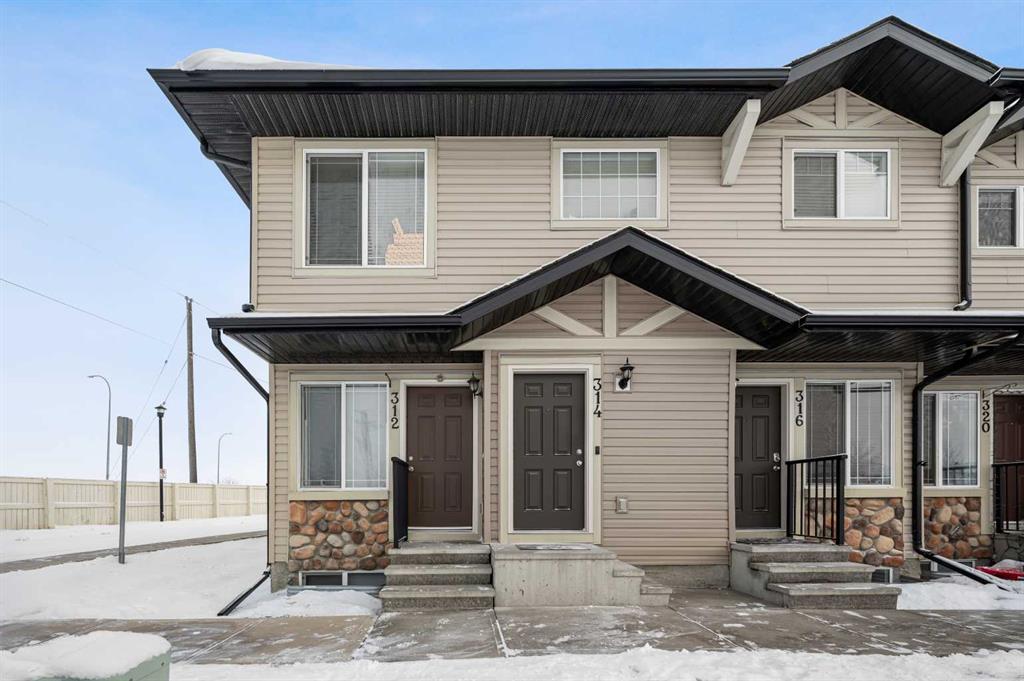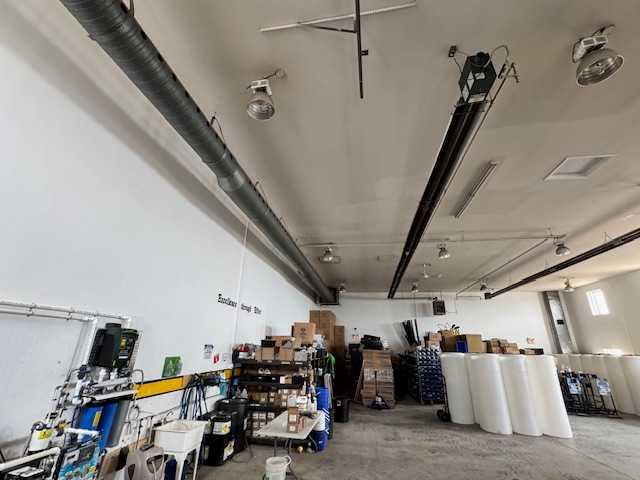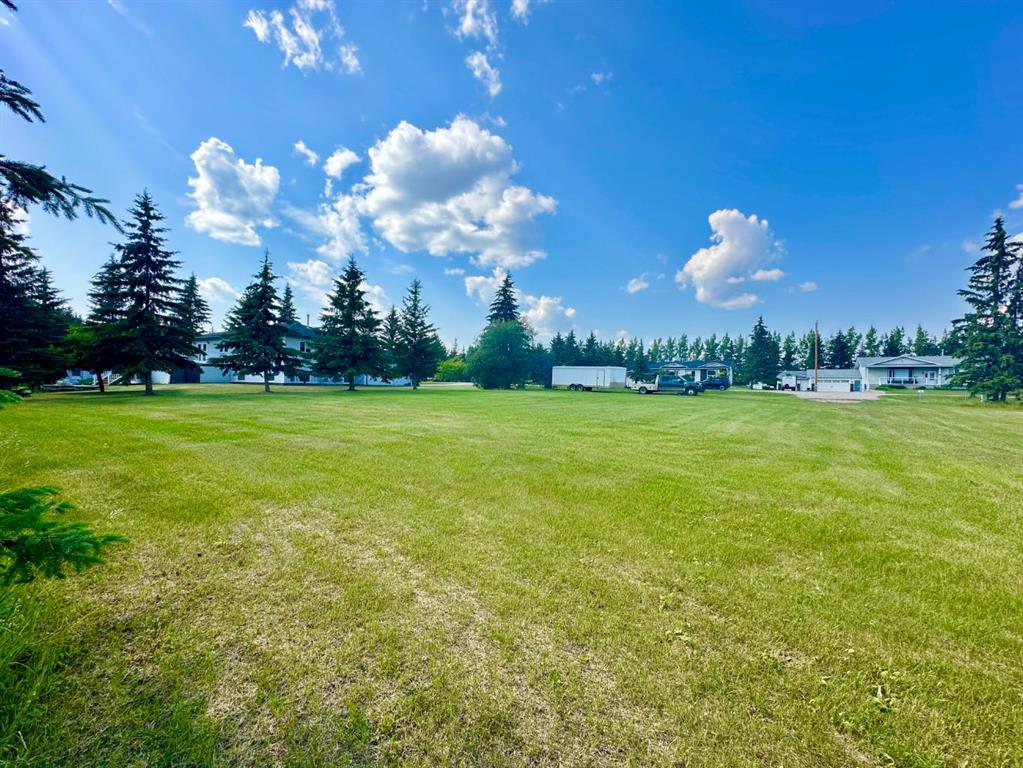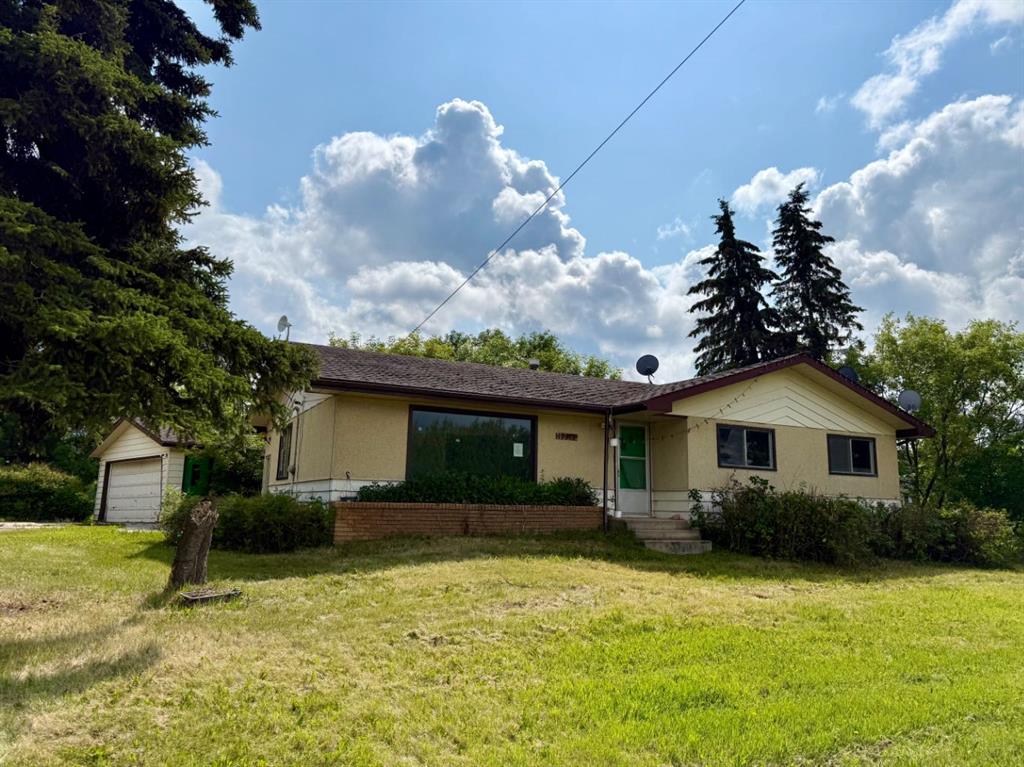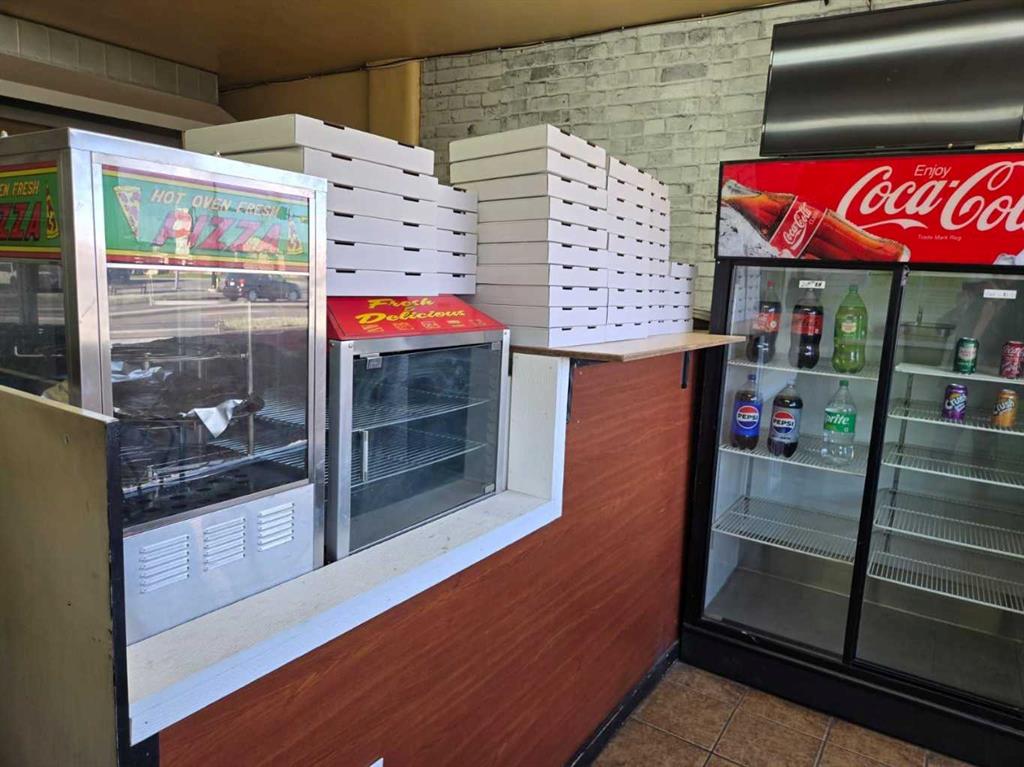Calgary || $94,999
This pizza business is a well-established, family-owned pizza restaurant that uniquely blends traditional Italian pizza with exciting fusion flavors. Located on bustling International Avenue, this thriving eatery has become a go-to spot for locals and visitors alike. The restaurant enjoys high visibility in a prime high-traffic location, attracting a steady stream of customers drawn by its delicious food and welcoming atmosphere.
For years, this pizza business has built a strong local presence and a loyal customer base. The owners have poured their passion into the business, maintaining a reputation for quality cuisine and friendly service. This family-friendly business combined with a distinctive menu sets this restaurant apart from competitors. This successful turnkey operation is ready for a new owner to step in and continue its legacy of growth and profitability. It has a fully equipped commercial kitchen, well-maintained dining area, and efficient systems in place. Growth Potential: Opportunity to expand hours, introduce catering services, partner with food delivery apps, or franchise the concept. The groundwork is laid for continued growth under fresh leadership.
This sale is a rare opportunity to own and operate a successful, established food business in a high-demand location. Whether you\'re an experienced restaurateur or an aspiring entrepreneur, this pizza business offers a solid foundation with its proven track record and excellent reputation. All the ingredients for success are here: a popular concept, prime location, loyal patrons, and operational excellence.
Don\'t miss out on the chance to take over this thriving pizza business and make it your own. With its strong earnings, community goodwill, and room for further growth, this business is poised to reward its next owner from day one. Interested buyers are encouraged to inquire for more details and financial information. This business is ready for a smooth handover – contact us today to learn more and schedule a confidential discussion.
Serious inquiries only, please. Financials and additional details available upon request.
Listing Brokerage: Century 21 Bravo Realty









