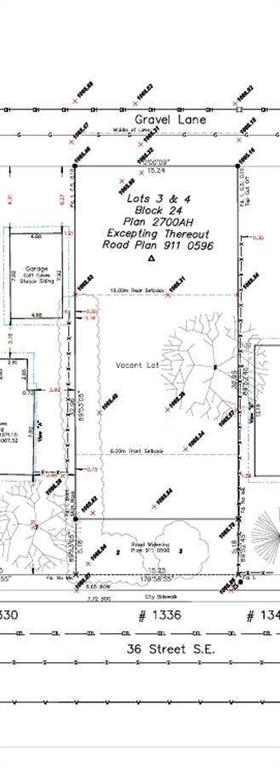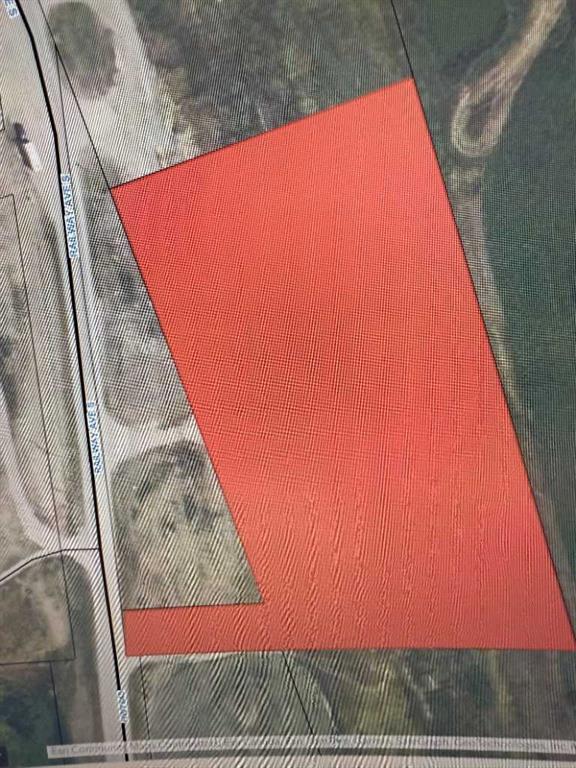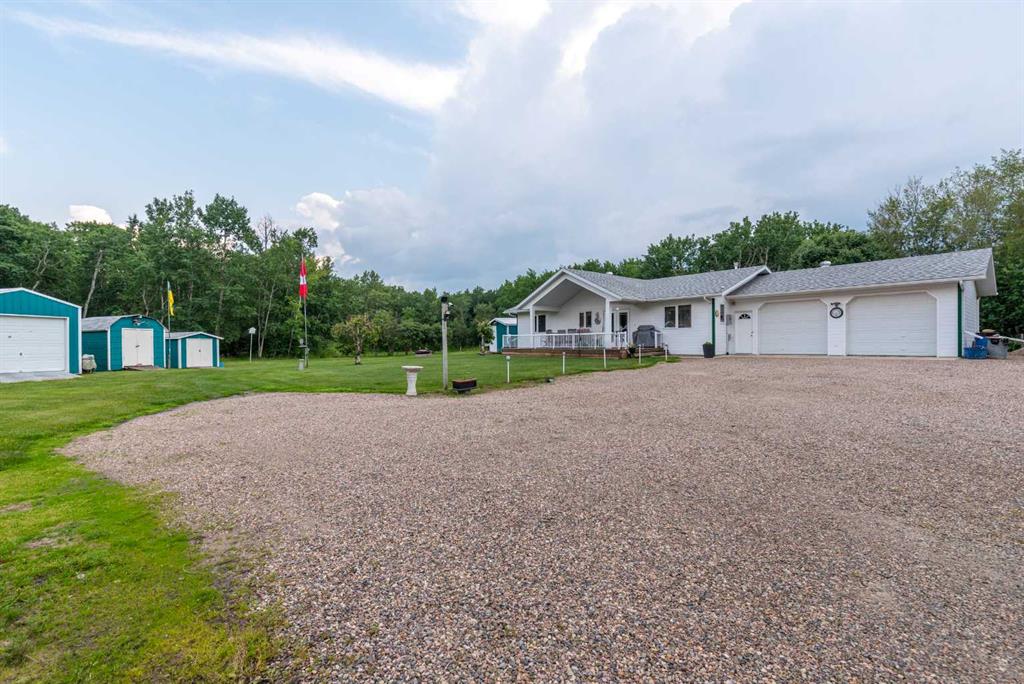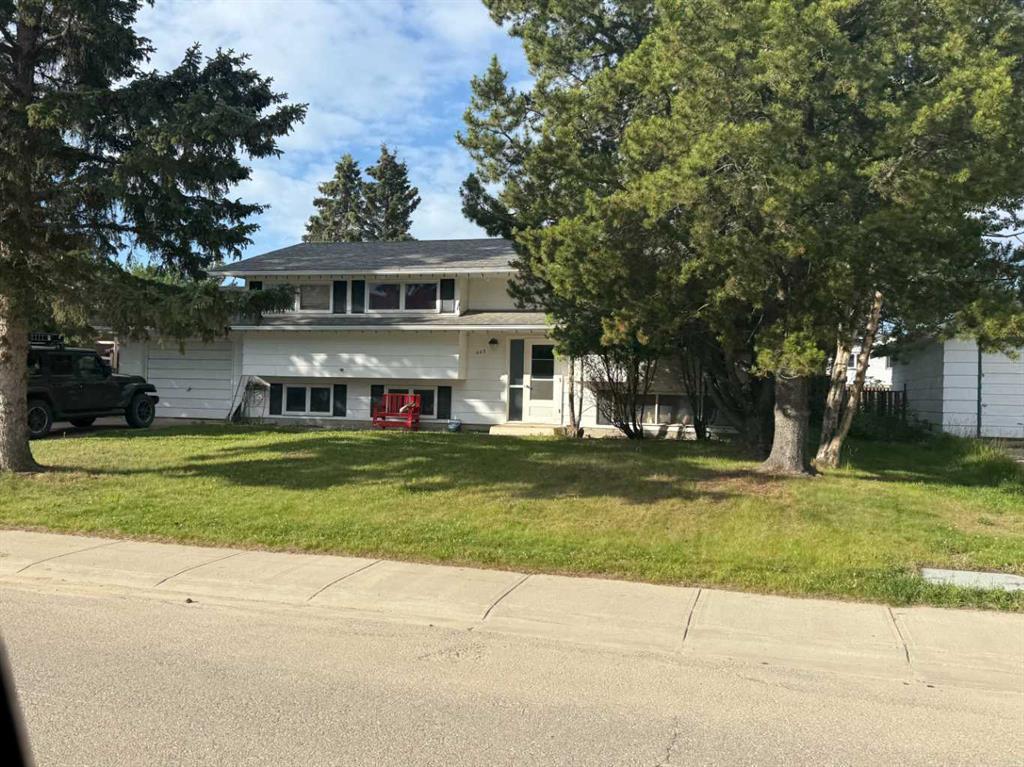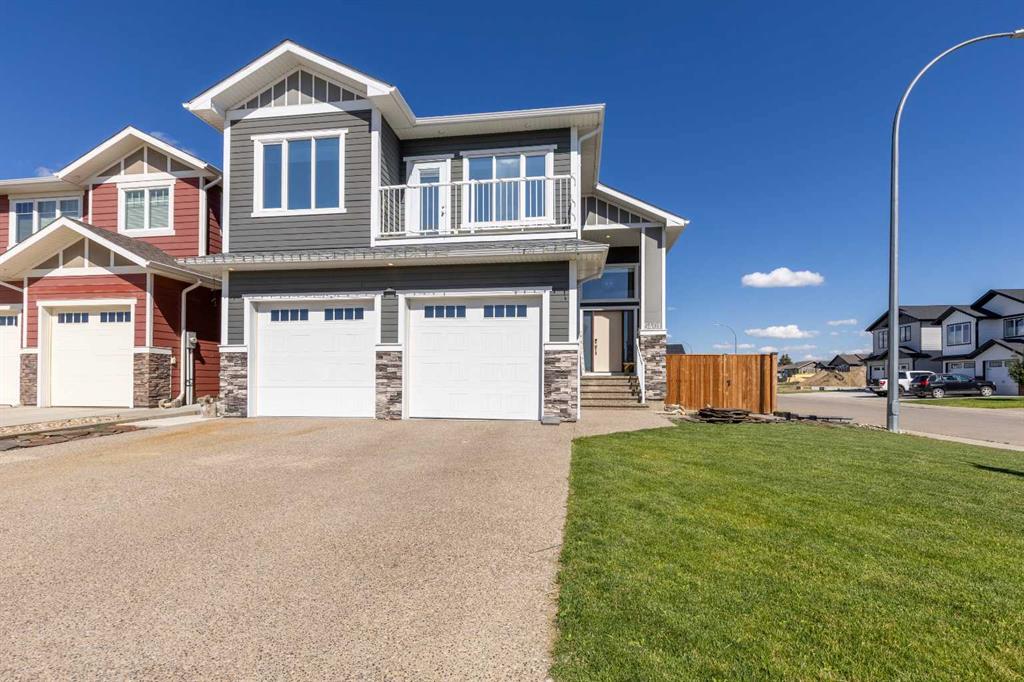5401 43 Street , Taber || $610,000
Welcome to 5401 43 Street in Taber — an exceptional family home situated on a quiet corner lot, thoughtfully designed with comfort, function, and modern elegance in mind. The exterior impresses with striking curb appeal, featuring Hardie board siding with smart trim accents, exposed aggregate concrete, PVC windows, and maintenance-free handrails. The fully fenced and professionally landscaped yard includes a stamped concrete patio that also doubles as R.V. parking, a covered lower patio ideal for a future hot tub, and a spacious back deck — the perfect place to enjoy peaceful, east-facing sunrises. A charming front porch invites you to start your mornings with a coffee in hand.
Inside, the main level is bright and open, enhanced by vaulted ceilings and an airy, functional layout. The kitchen is beautifully appointed with quartz countertops, a large island with an undermount sink, updated appliances, a pantry, garburator, and tile backsplash. The adjacent dining and living spaces are warm and inviting, centered around a gas fireplace and built-in desk area, and complemented by a full-home speaker system—ideal for everyday living and entertaining. Privately situated above the garage, the spacious primary suite offers a quiet retreat. It features a tray ceiling with ambient mood lighting, access to a private balcony, an expansive walk-in closet, and a luxurious 6-piece ensuite with an extra-long soaker tub, dual vanities, and generous built-in storage. Two additional well-sized bedrooms and a stylish 4-piece bathroom complete the main floor. The fully finished basement offers 9’ ceilings, a large family room with a second gas fireplace, two more generously sized bedrooms—each with walk-in closets—a 4-piece bathroom, and a wet bar. Comfort and practicality continue with in-floor heating, air conditioning, and rough-ins for central vacuum. Additional highlights include a heated double attached garage, underground sprinklers, exposed aggregate front steps, an outdoor speaker system, and durable asphalt shingles. Perfectly located just minutes from schools, parks, and all amenities Taber has to offer, this beautifully maintained home is an ideal choice for families seeking space, style, and functionality
Listing Brokerage: Century 21 Foothills South Real Estate









