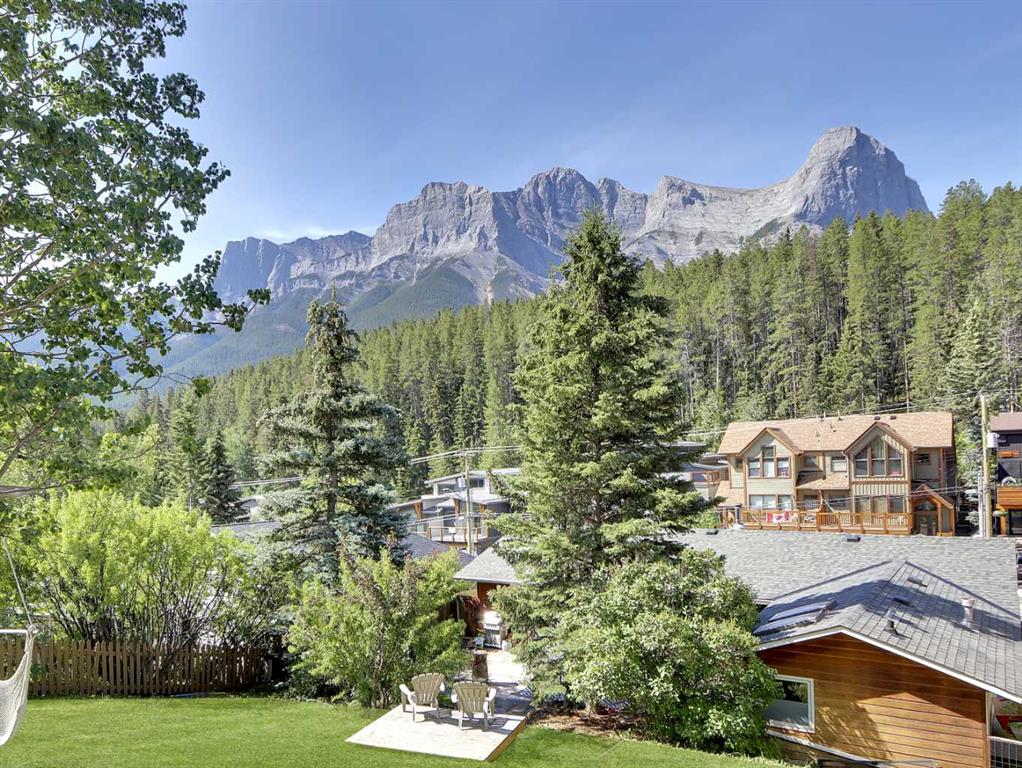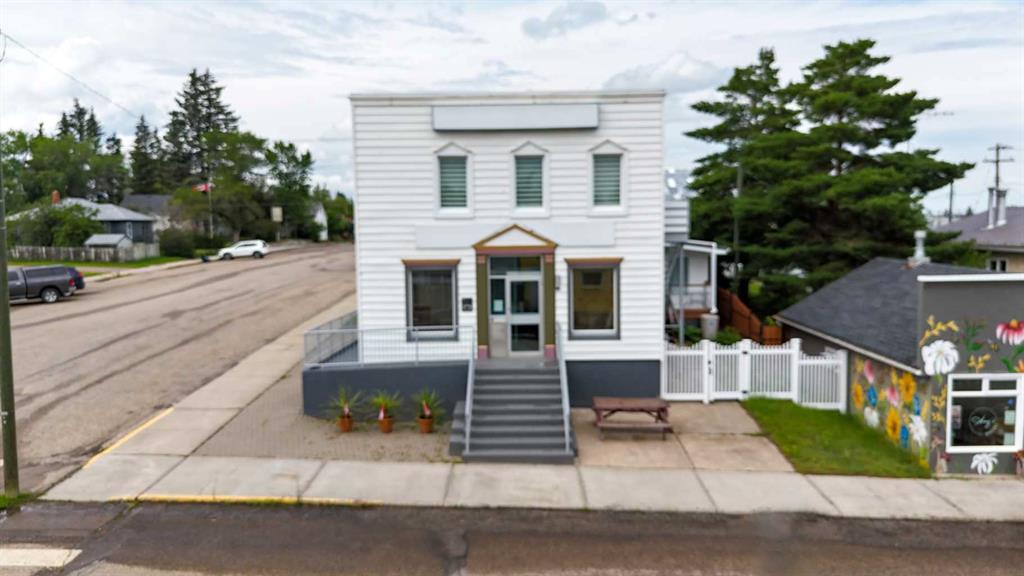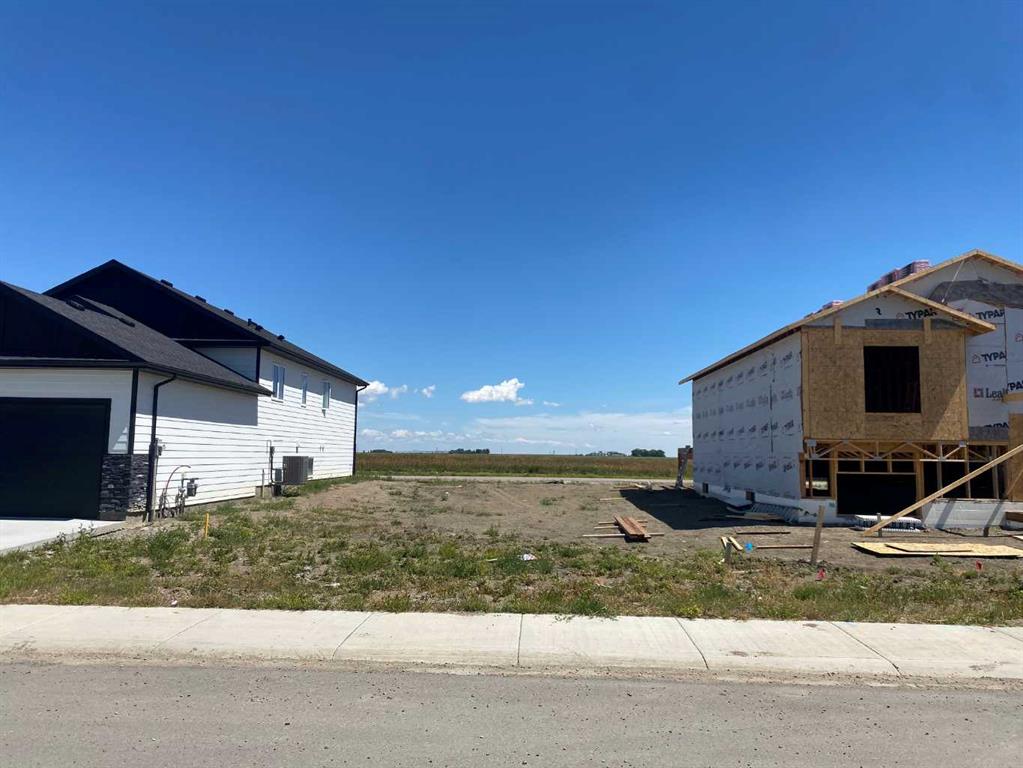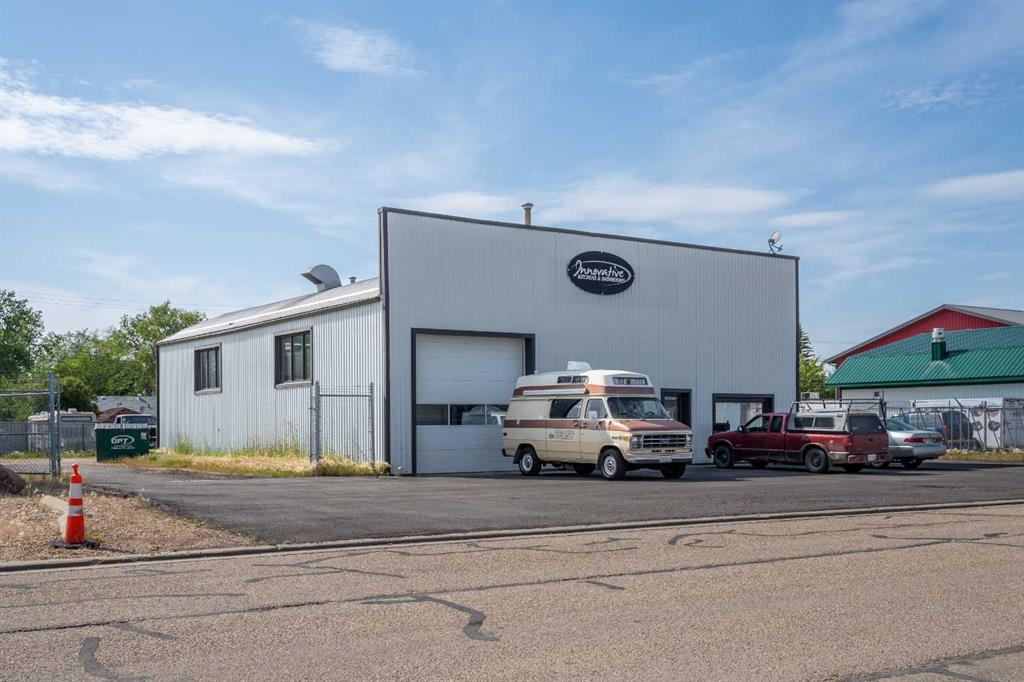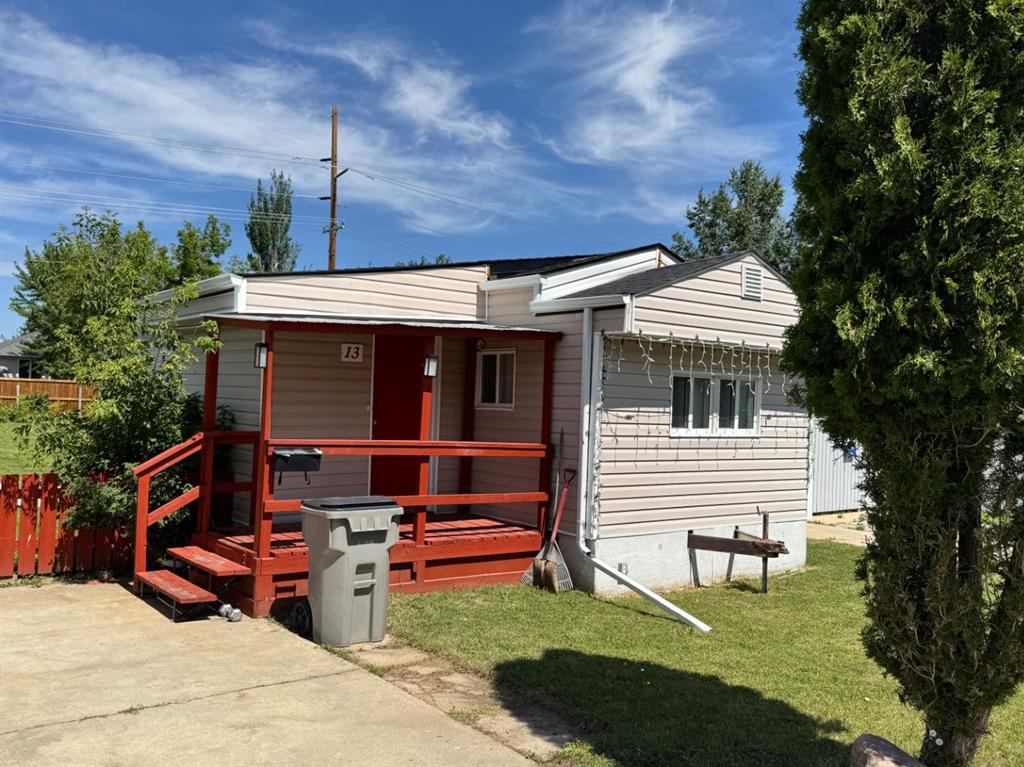2124 20 Street , Delburne || $525,000
A rare opportunity to own a truly unique live-where-you-work property in the heart of Delburne. This well-maintained two-storey building sits on two full lots and offers a versatile mix of commercial and residential space, perfectly suited for a variety of uses. Originally built as a Bank of Montreal branch, the property retains its solid construction, full concrete basement, and even the original operational bank vault, while benefiting from extensive modern upgrades throughout. Ideally situated on Main Street, next to the Village office, Medical Centre, pharmacy, and other core amenities, the location offers exceptional visibility and convenience. Free parking is available at the front and rear of the property for both clients and guests. The main floor offers approximately 1,231 square feet of air-conditioned commercial space, featuring a flexible layout that includes a front office, multifunctional rooms, two former certified commercial kitchens, retail areas, and the secure vault. With three separate entry points , commercial grade laminate flooring— including an accessible front entrance with ramp, a backyard entry, and a private entrance to the residential quarters — the layout lends itself perfectly to retail, professional services, hospitality, or other business ventures. The full basement provides even more usable space, including laundry facilities, a half washroom, finished rooms, and a secure, lockable concrete storage area ideal for inventory or records. The upper level is fully renovated to the studs with a contemporary finish and a smart layout. On this floor there is engineered flooring with hardwood on the stair runs. Here you’ll find two bright bedrooms, an office/den, plus a beautifully finished full bathroom with onyx tiles and cork flooring, rough-in for laundry, and two walk-in closets. The updated kitchen is open to a spacious dining area, which flows to the large living room featuring a sunny balcony with exterior stairs. Tilt-and-turn windows throughout the upper level flood the space with natural light. Outside, a big deck connects to a sunroom/veranda overlooking the fully fenced backyard with fruit trees, garden plots, and ample off-street parking. The oversized detached garage is finished on the exterior with wood siding and includes a workbench, shelving, and room for a large vehicle with direct access to the street. The main building exterior is finished with vinyl siding. With modernized electrical, plumbing, windows, and 200-amp service already completed, this property combines peace of mind with endless flexibility. Live on site, operate your business. — the possibilities are truly exceptional. Where else can you live in such history, with impressive updates, and at this price, come view this today!! Plus, to make it even more attractive, seller is willing to provide seller financing on the right deal.
Listing Brokerage: LPT Realty









